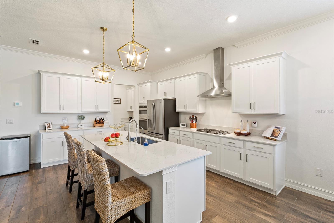
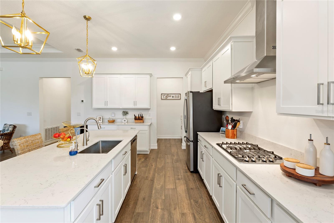
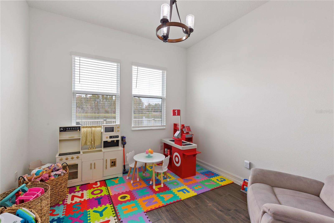
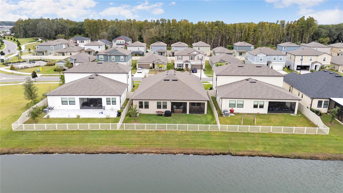
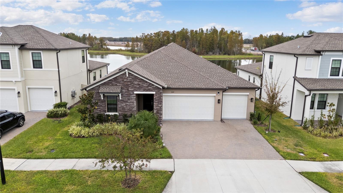
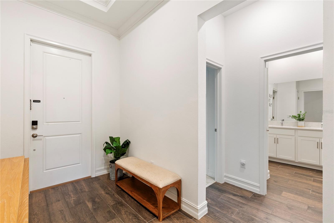
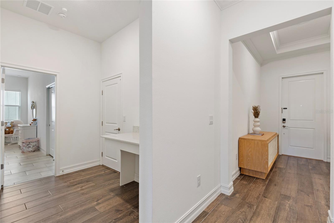
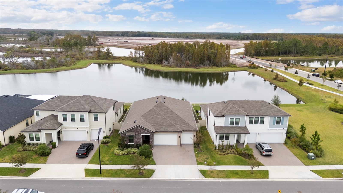
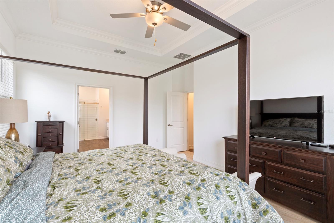
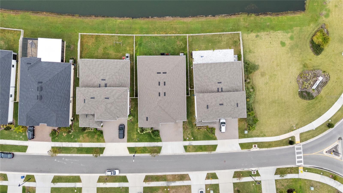
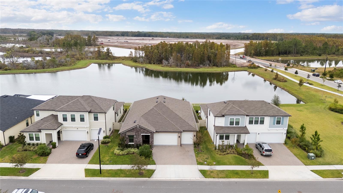
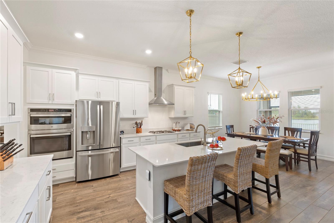
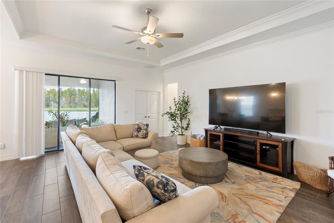
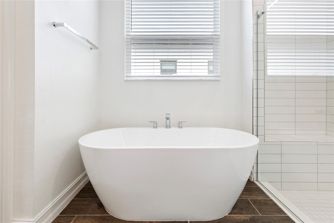
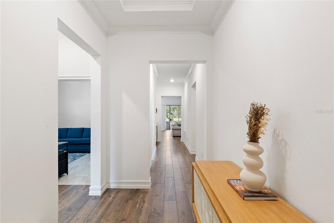
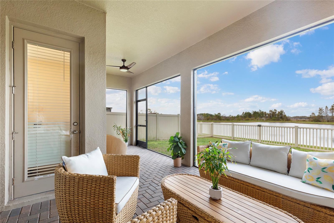
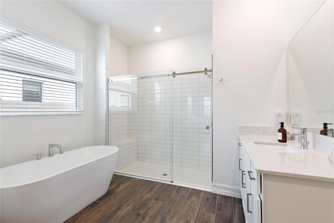
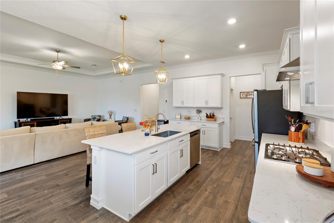
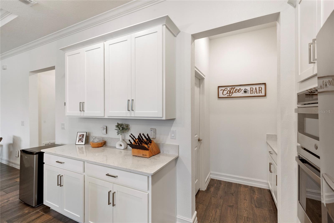
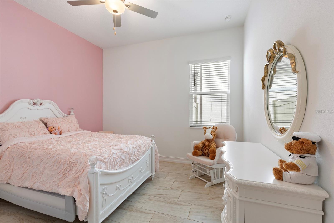
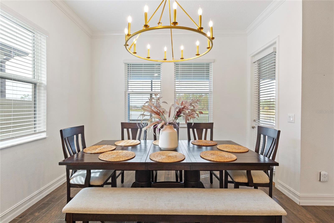
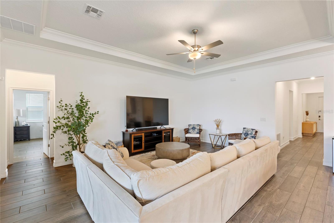
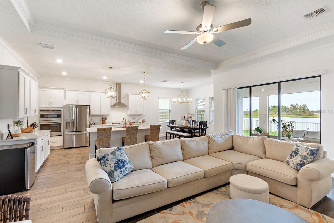
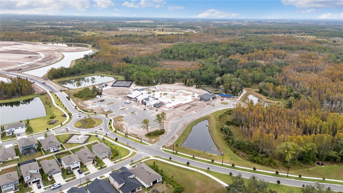
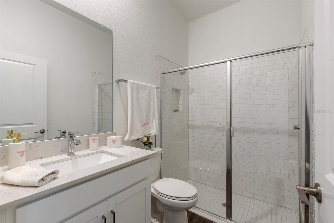
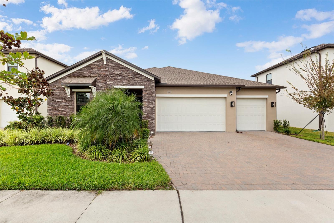
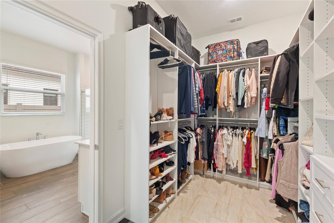
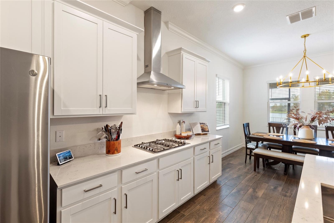
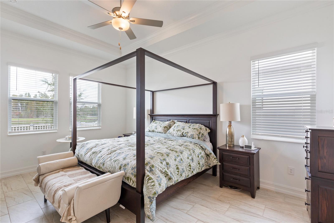
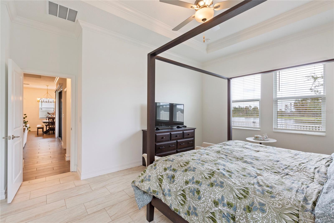
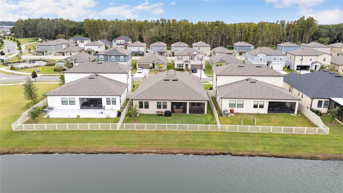
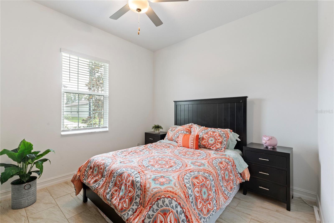
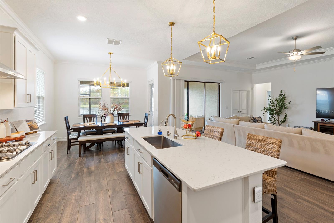
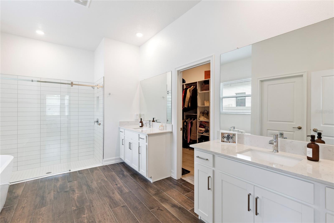
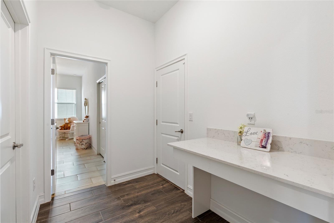
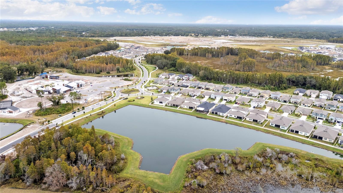
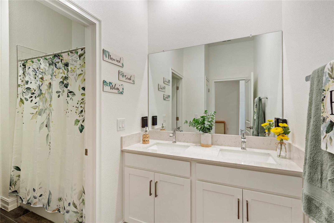
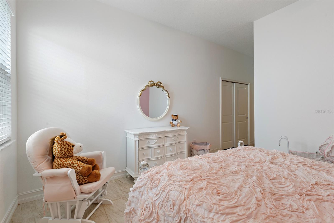
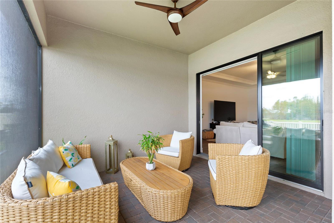
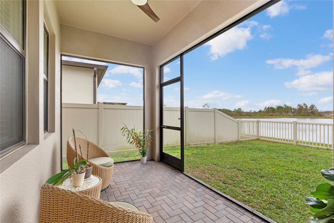
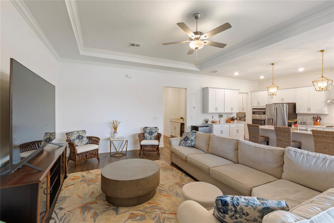
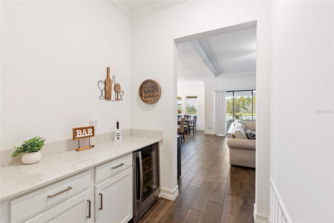
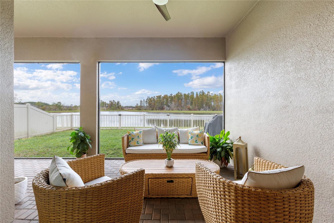
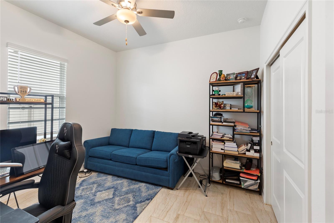
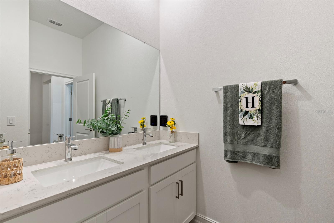
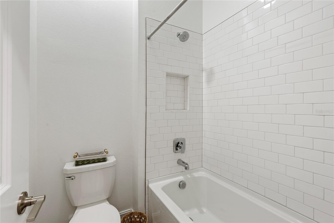
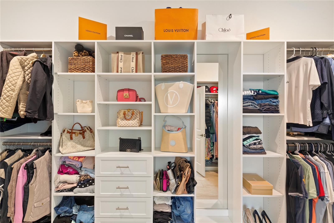
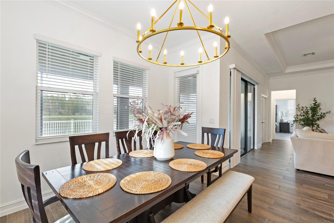
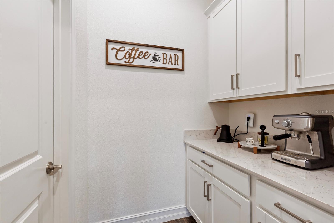
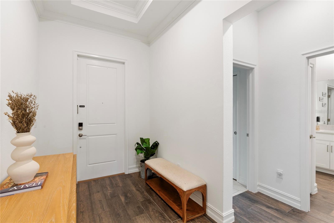
Active
8692 LITTLE BLUESTEM DR
$608,000
Features:
Property Details
Remarks
Perfect combination . . . Striking 4 bedroom, 3 bath, office, 3-car garage & fully fenced home located within a stunning Connerton community loaded with lush conservation areas, multiple amenity centers & community schools. This home is sitting on a gorgeous waterfront/conservation homesite with a westerly rear view, perfect to watch the evening sunset. Eye-catching street presence. Just a 2 minute walk to Connerton's newest amenity center which should be completed in 2026 in time to enjoy summertime fun! This well-placed floorplan allows for a multi generational family with a secondary bedroom wing separated by secondary/guest bath & guest wing with a private bath perfect for guest or in-laws. Upgrades throughout with wood-like tile, Quartz countertops, crown molding & upgraded baseboards, off-set tile in bedrooms, custom closets, recessed ceilings, lighting fixtures, & more. Natural gas package included. Extra features of the home include a dry bar with wine refrigerator, butler's pantry, coffee bar, & a flex station that can be used as a home management center, mail center, homework station, craft table & more! Screened-in lanai overlooking the water for extra entertaining & play areas. Fully fenced-in yard for Fido & plenty of room to add a private pool. Zoned for Land O Lakes High School, an IB school, this home is your answer for the perfect family home. Call today for your PRIVATE showing.
Financial Considerations
Price:
$608,000
HOA Fee:
105
Tax Amount:
$10724.62
Price per SqFt:
$230.3
Tax Legal Description:
CONNERTON VILLAGE 4 PHASE 1 PB 90 PG 073 BLOCK 2 LOT 28
Exterior Features
Lot Size:
7489
Lot Features:
N/A
Waterfront:
No
Parking Spaces:
N/A
Parking:
N/A
Roof:
Shingle
Pool:
No
Pool Features:
N/A
Interior Features
Bedrooms:
4
Bathrooms:
3
Heating:
Electric
Cooling:
Central Air
Appliances:
Dishwasher, Dryer, Microwave, Range, Range Hood, Refrigerator, Washer, Wine Refrigerator
Furnished:
No
Floor:
Tile
Levels:
One
Additional Features
Property Sub Type:
Single Family Residence
Style:
N/A
Year Built:
2023
Construction Type:
Stucco, Frame
Garage Spaces:
Yes
Covered Spaces:
N/A
Direction Faces:
East
Pets Allowed:
Yes
Special Condition:
None
Additional Features:
Sidewalk, Sliding Doors
Additional Features 2:
Leasing restrictions MUST be verified with HOA.
Map
- Address8692 LITTLE BLUESTEM DR
Featured Properties