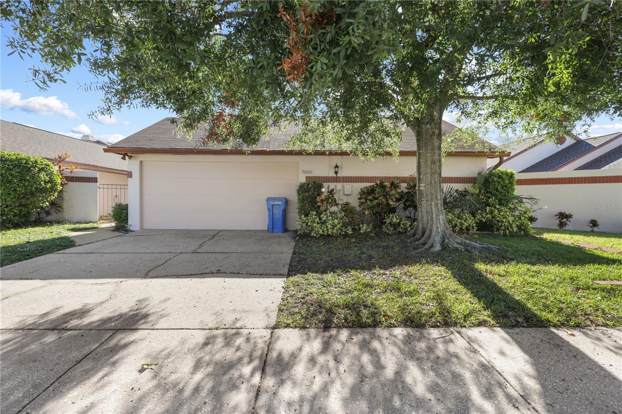
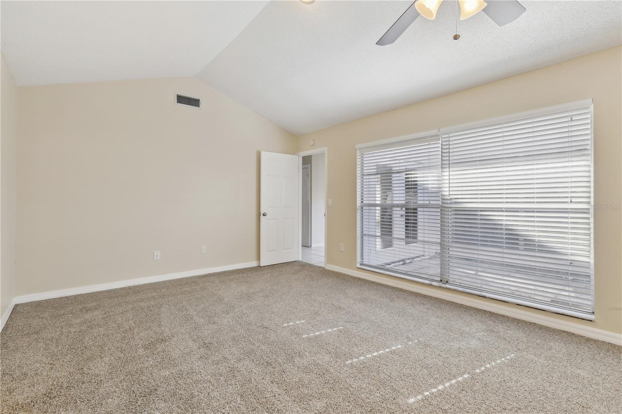
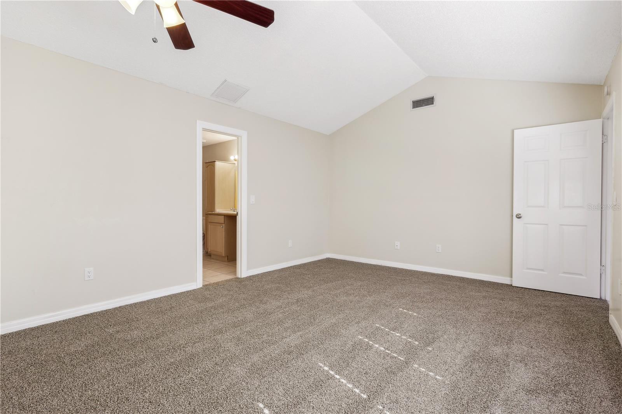
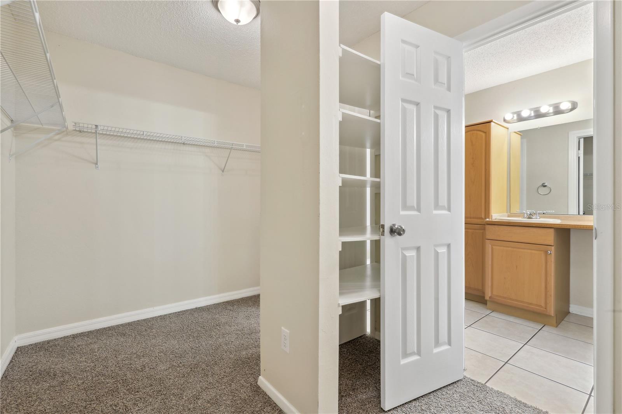
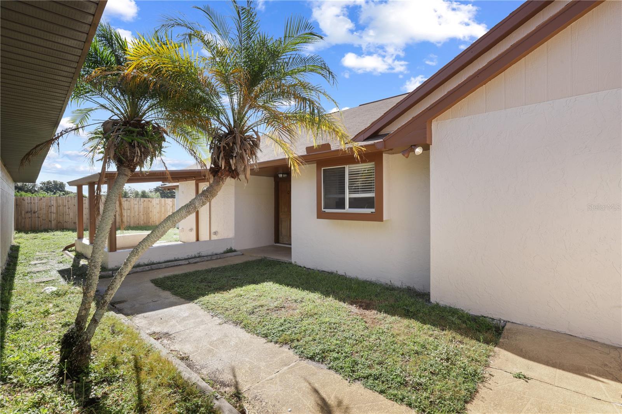
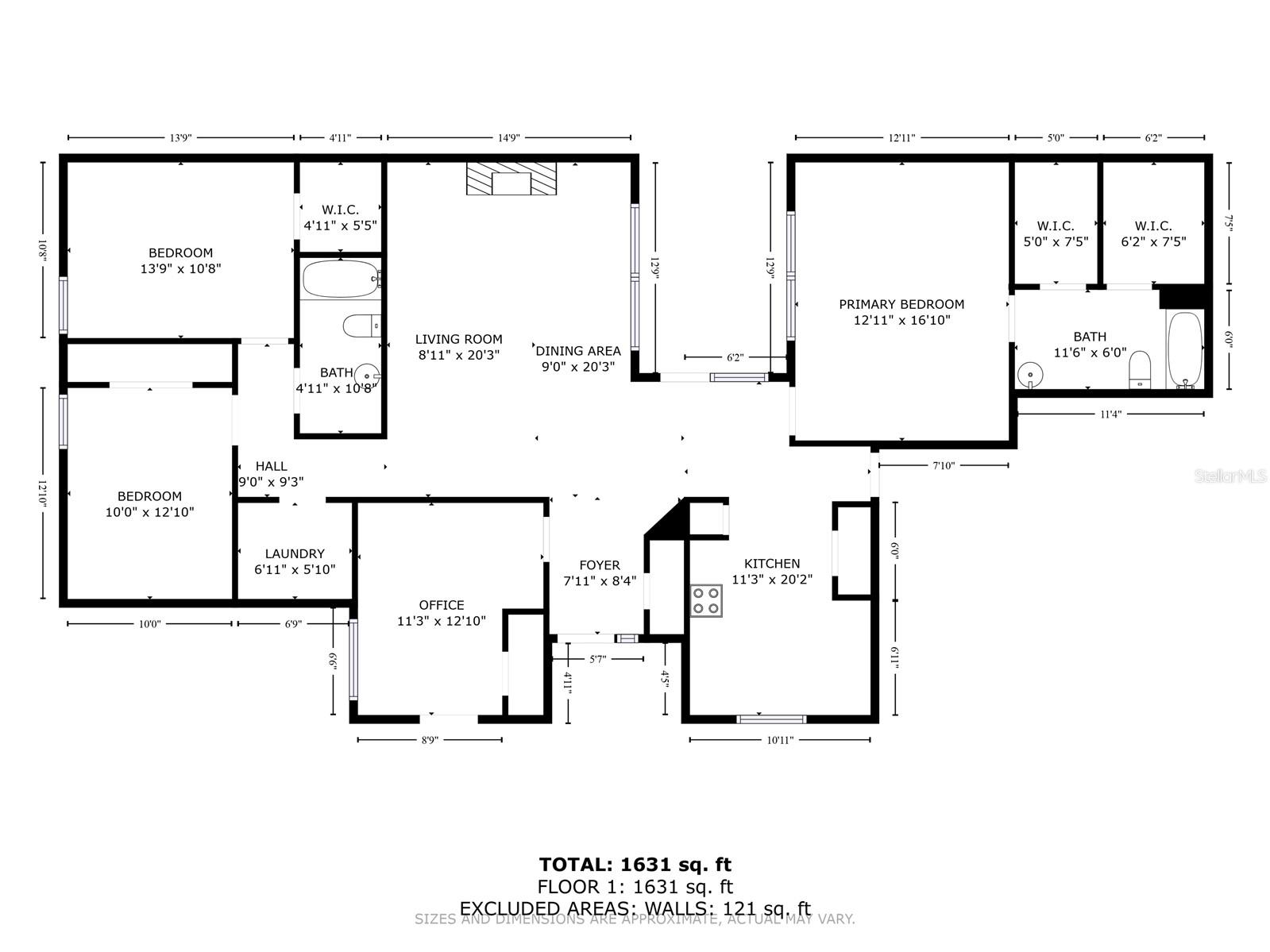
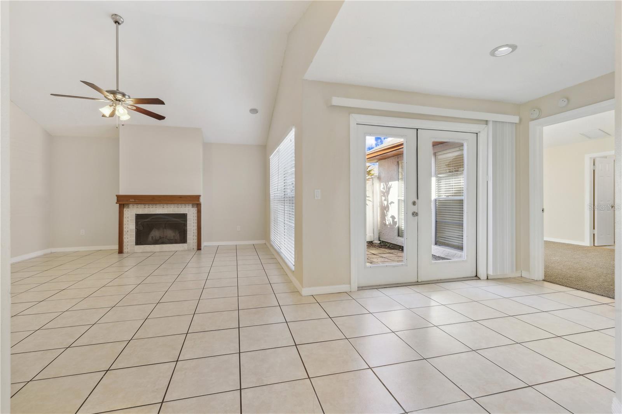
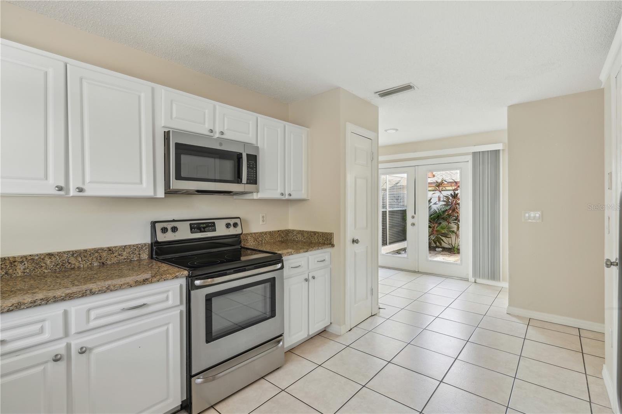
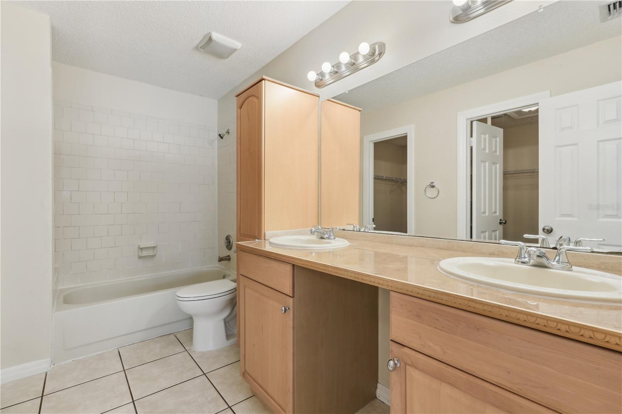
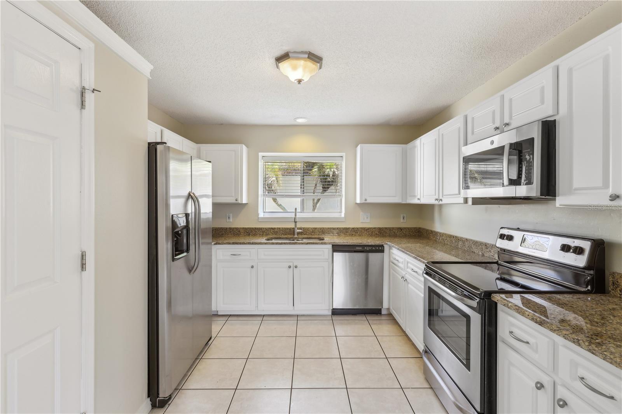
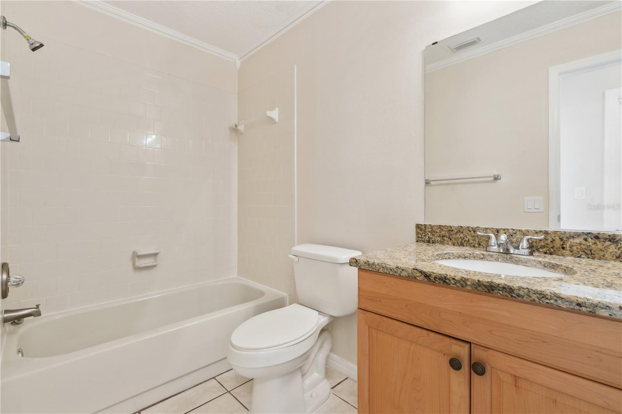
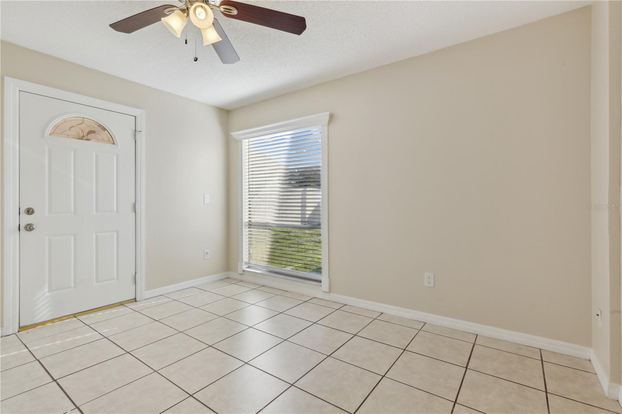
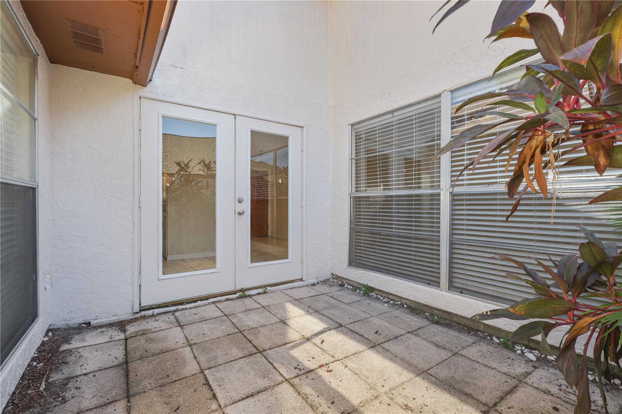
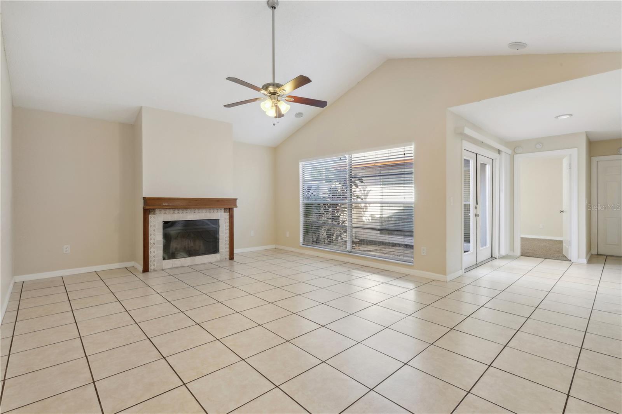
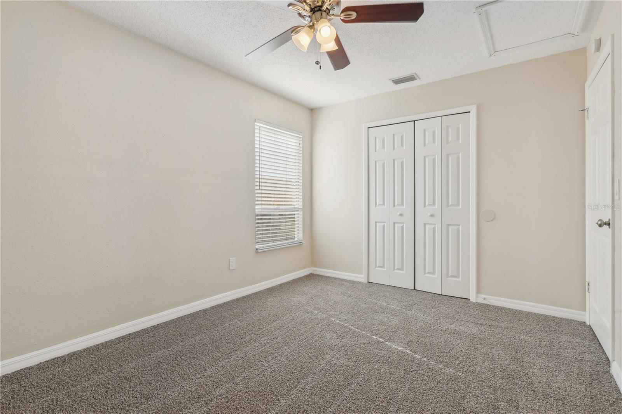
Active
7005 SILVERMILL DR
$374,900
Features:
Property Details
Remarks
Welcome to this beautifully designed 3-bedroom, 2-bathroom single-family home that perfectly combines modern comfort with timeless charm. New Roof 10/2025! Step inside to discover a bright and open layout, designed to offer effortless flow between the living, dining, and kitchen areas—ideal for entertaining and everyday living. The spacious kitchen is a chef’s dream, featuring sleek stainless steel appliances, upgraded finishes, and plenty of counter and cabinet space for all your culinary creations. The open design invites conversation and connection, making it the true heart of the home. Retreat to the primary suite, offering ample space, a private bathroom, and generous closet storage. The additional bedrooms are equally inviting—perfect for family, guests, or a home office setup. Step outside to your private patio and large backyard, perfect for weekend barbecues, outdoor gatherings, or simply relaxing under the Florida sun. A 2-car garage provides convenient parking and extra storage for vehicles. Don’t miss your chance to make this exceptional home your own—schedule your private showing today!
Financial Considerations
Price:
$374,900
HOA Fee:
341.15
Tax Amount:
$5705
Price per SqFt:
$209.79
Tax Legal Description:
BAYPORT WEST PHASE I THAT PT OF LOTS 45 AND 46 BLOCK 1 DESC AS COM AT SW COR OF LOT 46 RUN ALG WLY BDRY NLY AN ARC DIST OF 4.67 FT FOR POB CONT NLY ALG WLY BDRIES OF LOTS 46 AND 45 AN ARC DIST OF 53.70 FT THN S 75 DEG 54 MIN E 100.25 FT THN ALG ELY B DRIES OF LOTS 45 AND 46 SLY AN ARC DIST OF 47.57 FT THN N 79 DEG W 100.25 FT TO POB
Exterior Features
Lot Size:
5100
Lot Features:
N/A
Waterfront:
No
Parking Spaces:
N/A
Parking:
Garage Door Opener
Roof:
Other
Pool:
No
Pool Features:
N/A
Interior Features
Bedrooms:
3
Bathrooms:
2
Heating:
Heat Pump
Cooling:
Central Air
Appliances:
Microwave, Range, Refrigerator
Furnished:
No
Floor:
Carpet, Tile
Levels:
One
Additional Features
Property Sub Type:
Single Family Residence
Style:
N/A
Year Built:
1985
Construction Type:
Other, Stucco
Garage Spaces:
Yes
Covered Spaces:
N/A
Direction Faces:
West
Pets Allowed:
No
Special Condition:
None
Additional Features:
Sidewalk
Additional Features 2:
Buyer and buyer's agent to verify with the HOA.
Map
- Address7005 SILVERMILL DR
Featured Properties