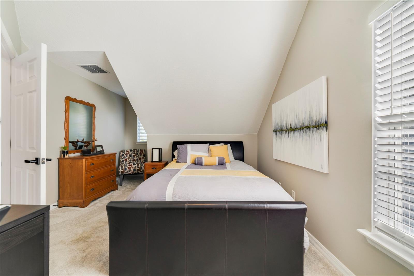
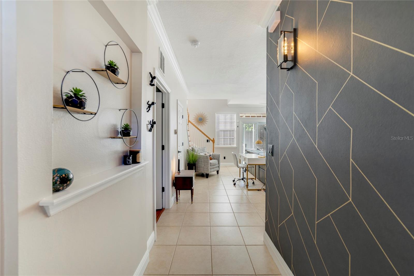
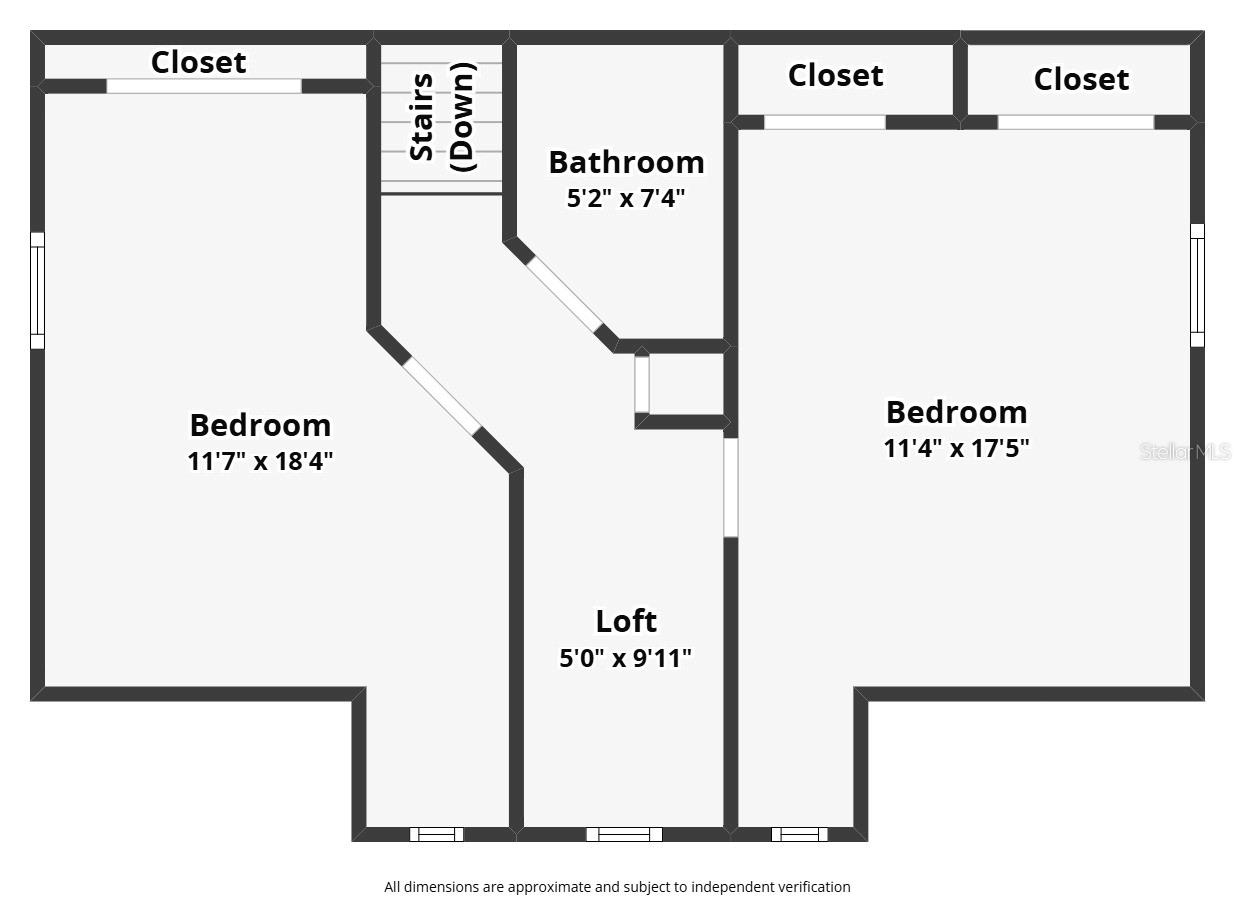
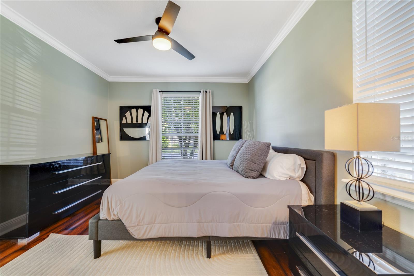
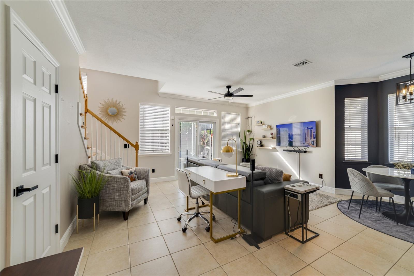
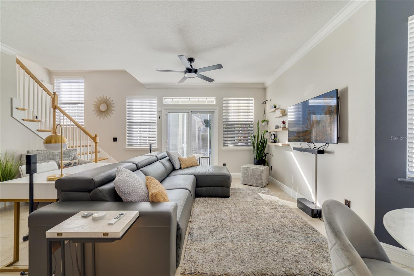
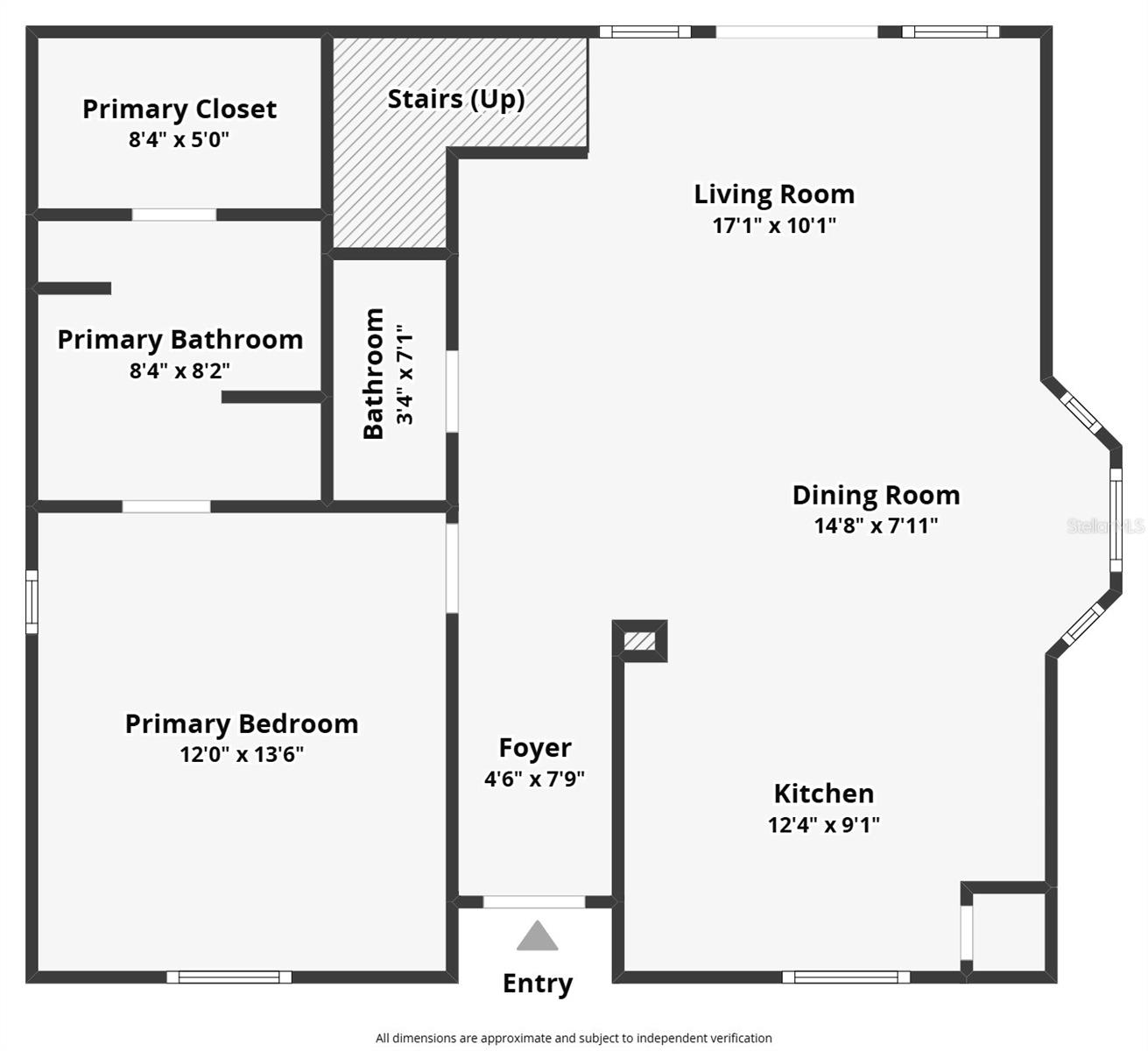
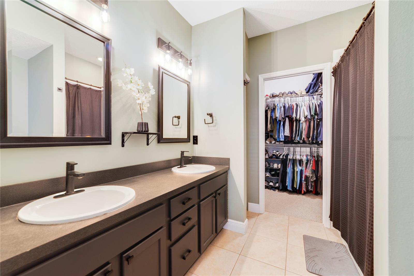
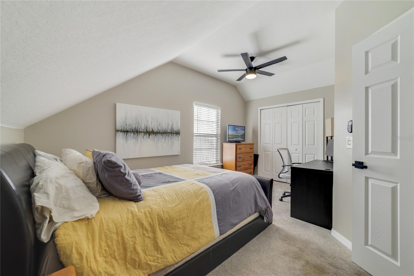
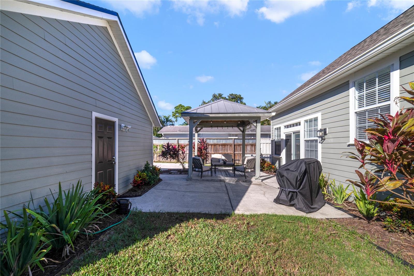
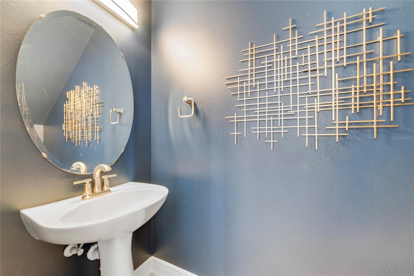
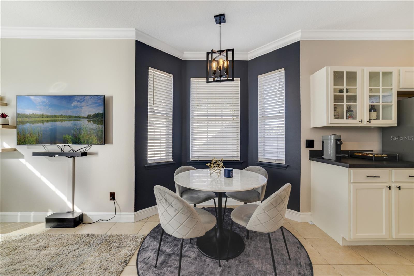
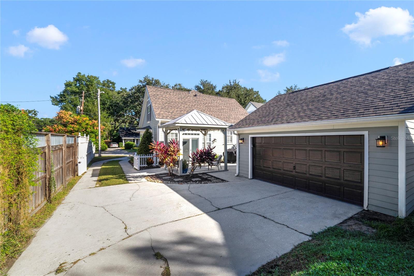
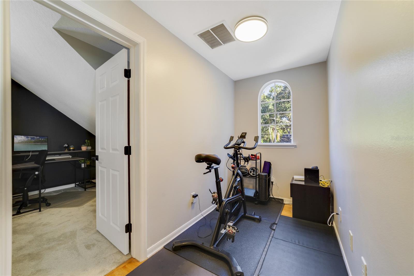
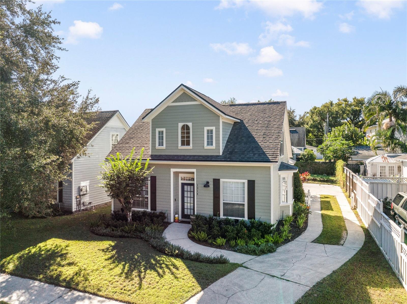
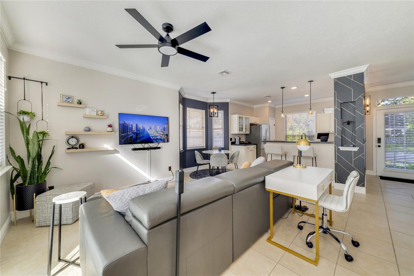
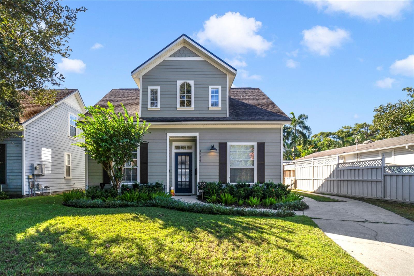
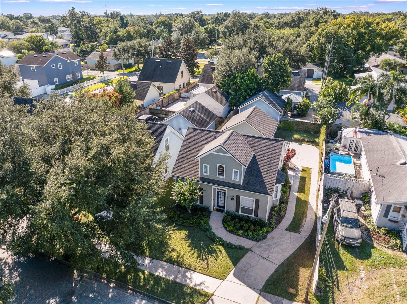
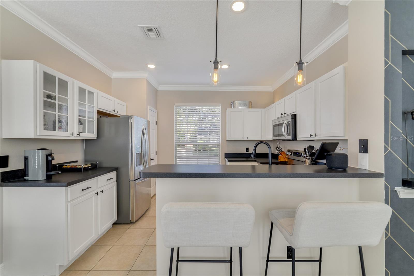
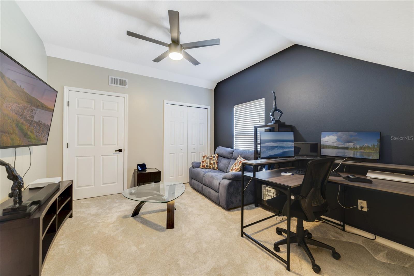
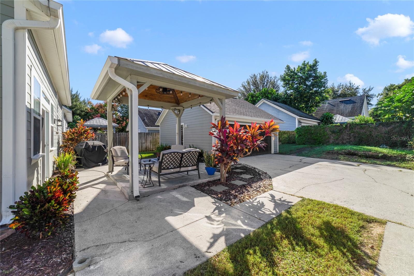
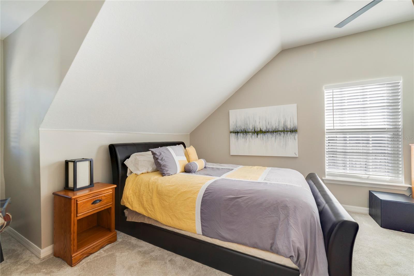
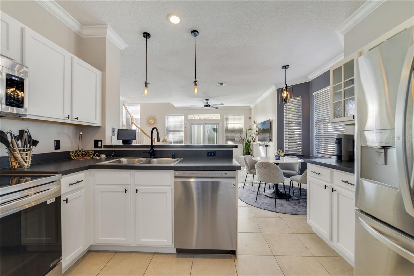
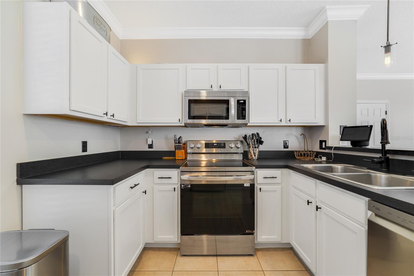
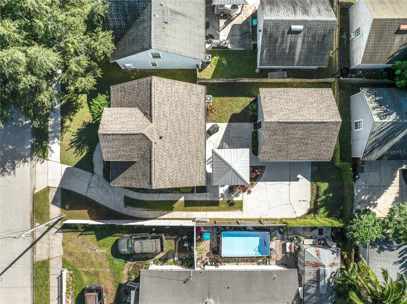
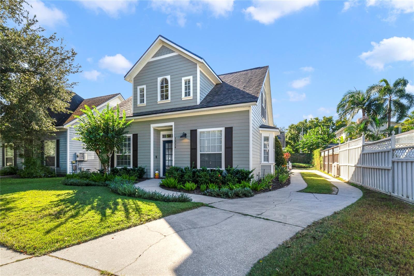
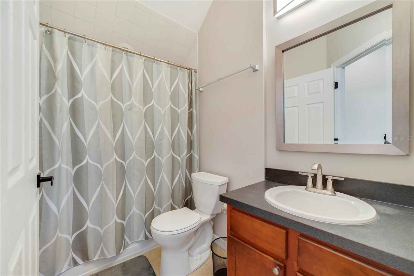
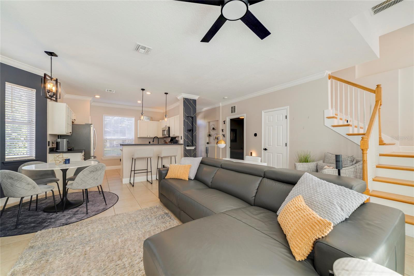
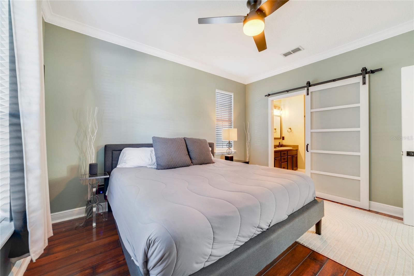
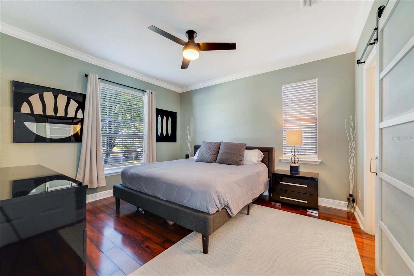
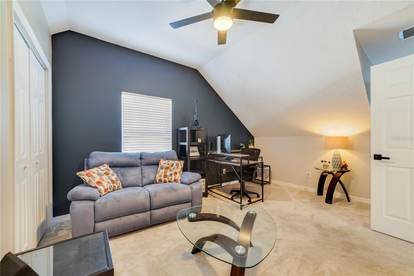
Active
1314 E MURIEL ST
$469,900
Features:
Property Details
Remarks
LOCATION, LOCATION, LOCATION! Welcome home to one of Orlando’s most desirable neighborhoods, where charm, convenience, and community come together beautifully. This adorable, move-in ready residence offers 3 spacious bedrooms and 2.5 bathrooms, thoughtfully designed with an open and bright floor plan that’s perfect for entertaining and everyday living. Step inside and feel immediately at home as sunlight pours through large windows, filling the living spaces with warmth and energy. The first-floor primary suite provides the ultimate in comfort and privacy, creating a serene retreat after a long day. Upstairs, a decent sized loft offers endless possibilities—transform it into a cozy reading nook, home office, mini gym, and more. The recently refreshed kitchen offers a plethora of storage space, a bar top, newer appliances and is completely open to the living space. Lovely eating space just off the kitchen as well. Outside, discover your own private oasis. Enjoy peaceful mornings and relaxing evenings under the gazebo, surrounded by lush landscaping. The detached two-car garage adds convenience and extra storage, while enhancing the home’s timeless curb appeal. And here’s the best part—no HOA fees! Within walking distance of A-rated schools—Blankner K–8 and Boone High School—and not the mention, the unbeatable central location. You’re just minutes from I-4 and SR-408, the SODO Shopping Center, Orlando Regional Medical Center, Downtown Orlando, and the vibrant Hourglass and Milk Districts, filled with trendy restaurants, cafes, and local boutiques. Don’t miss your chance to own this stunning home in the heart of Orlando. Schedule your private tour today and discover why this neighborhood is one of the city’s most sought-after treasures! ROOF 2021, EXTERIOR PAINT 2022, INTERIOR PAINT 2021, NEW EXTERIOR AC 2020, NEW LANDSCAPING 2023, NEW CARPET 2023, AND MORE!
Financial Considerations
Price:
$469,900
HOA Fee:
N/A
Tax Amount:
$6597.69
Price per SqFt:
$332.32
Tax Legal Description:
SOUTHERN PINES H/112 THE N1/2 OF LOT 73
Exterior Features
Lot Size:
5006
Lot Features:
N/A
Waterfront:
No
Parking Spaces:
N/A
Parking:
Garage Faces Side
Roof:
Shingle
Pool:
No
Pool Features:
N/A
Interior Features
Bedrooms:
3
Bathrooms:
3
Heating:
Central
Cooling:
Central Air
Appliances:
Dishwasher, Disposal, Microwave, Range, Refrigerator
Furnished:
No
Floor:
Carpet, Tile, Vinyl
Levels:
Two
Additional Features
Property Sub Type:
Single Family Residence
Style:
N/A
Year Built:
2005
Construction Type:
Frame
Garage Spaces:
Yes
Covered Spaces:
N/A
Direction Faces:
North
Pets Allowed:
No
Special Condition:
None
Additional Features:
Sidewalk, Sliding Doors
Additional Features 2:
Please review City lease restrictions, if any
Map
- Address1314 E MURIEL ST
Featured Properties