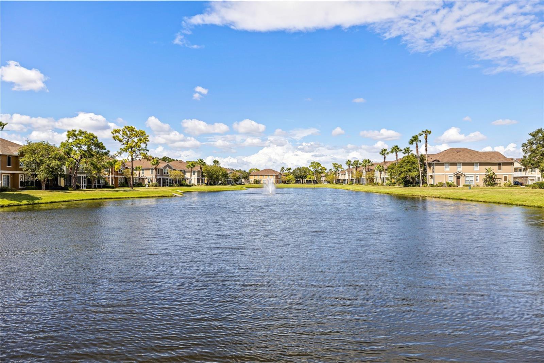
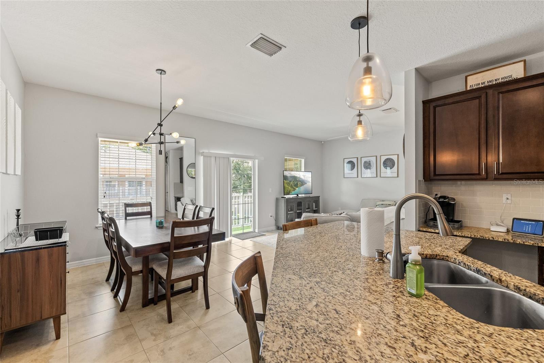
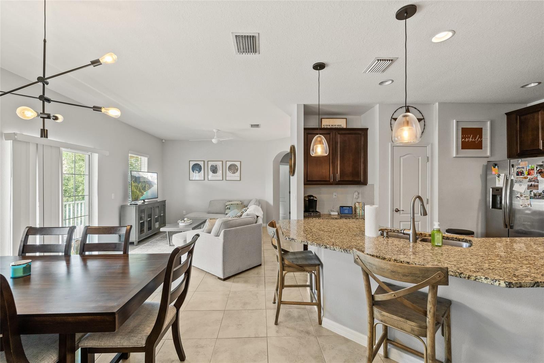
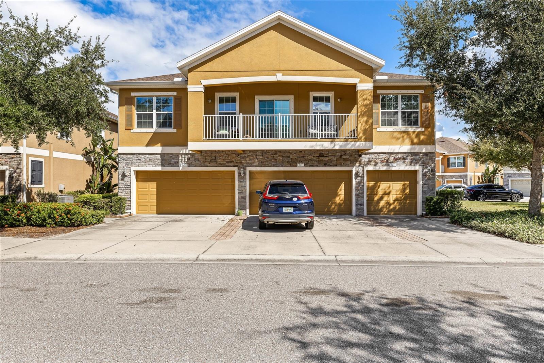
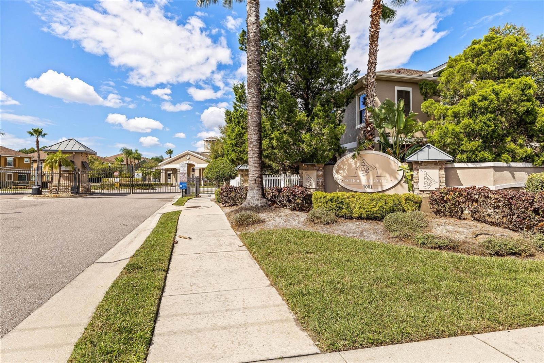
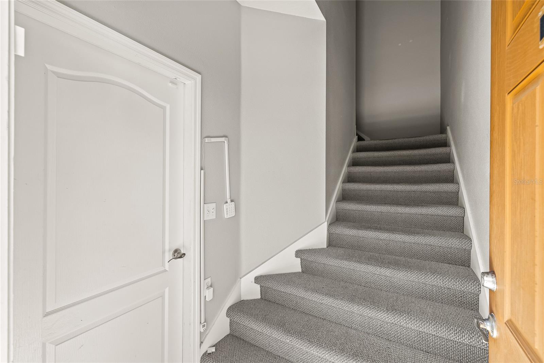
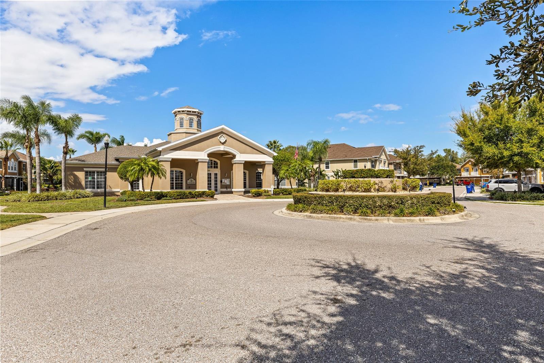
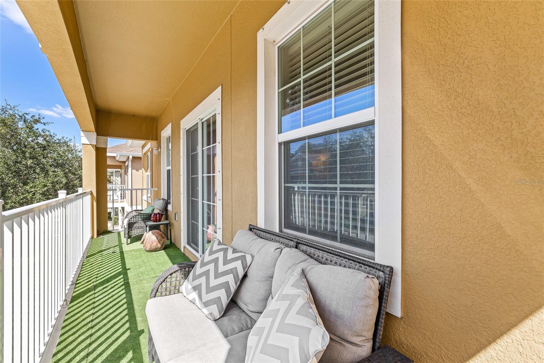
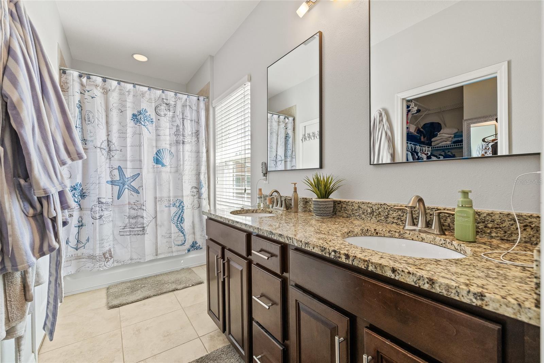
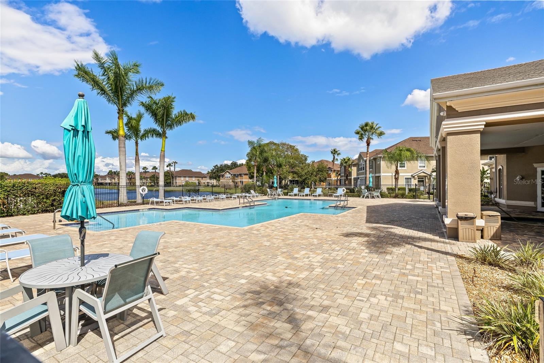
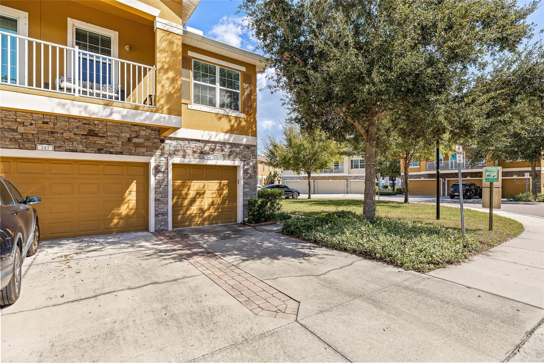
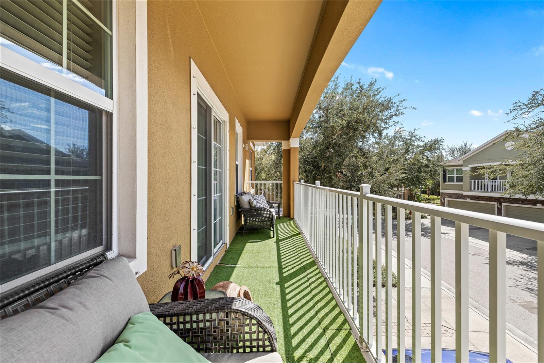
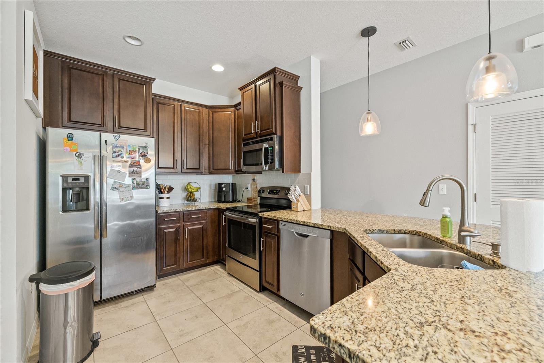
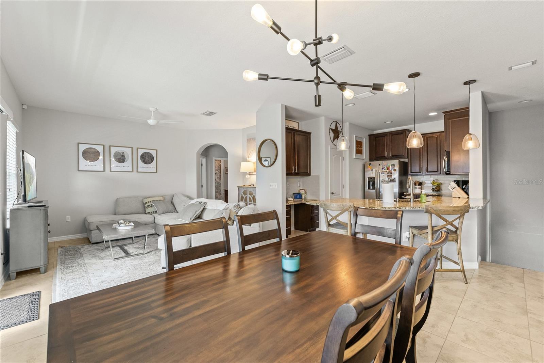
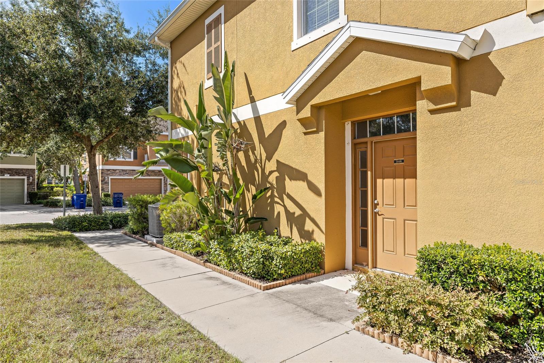
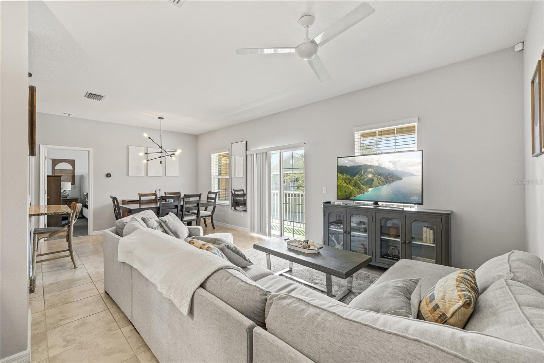
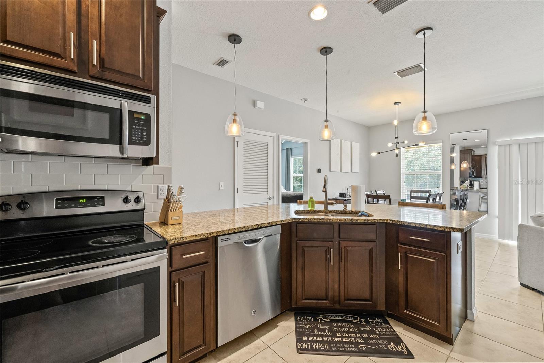
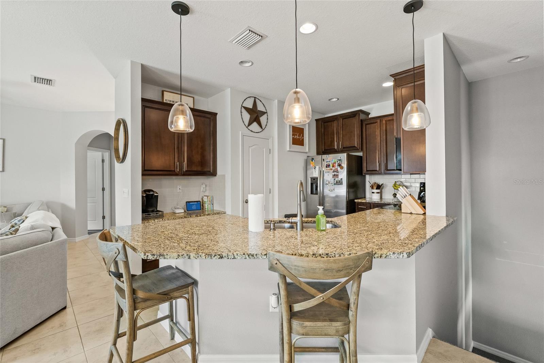
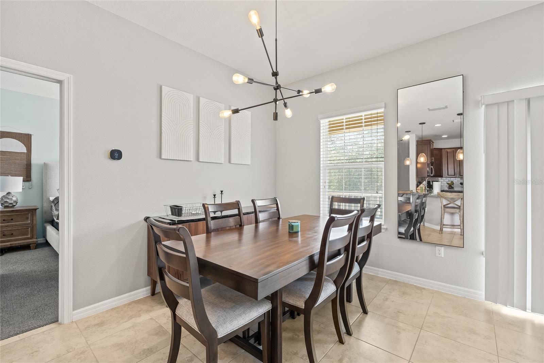
Active
7001 INTERBAY BLVD #346
$315,000
Features:
Property Details
Remarks
Welcome to Schooner Cove, an exclusive gated community in the heart of South Tampa, where this stunning 2-bedroom, 2-bath loft-style condo offers the perfect blend of modern comfort, style, and convenience. This beautifully maintained home features a spacious open floor plan with tile throughout all common areas and plenty of natural light. The upgraded kitchen boasts 42" cabinets, granite countertops, stainless steel GE appliances, a built-in desk, large pantry, and abundant cabinet and counter space—perfect for entertaining. The living and dining area opens to an oversized balcony where you can relax and enjoy stunning Florida sunsets. The primary suite includes a walk-in closet, dual sinks, and a tub/shower combination, while the split floor plan offers a generous second bedroom with a wall-to-wall closet. Additional highlights include a private laundry room with washer and dryer, a one-car attached garage, hurricane shutters, and all-block construction. Located close to the main gate and community pool, with plenty of guest parking nearby. Enjoy maintenance-free, resort-style living with access to a heated pool and spa, fitness center, and 4,000 sq. ft. clubhouse available for resident events. Conveniently situated less than a mile from MacDill Air Force Base, just minutes to downtown Tampa, the Gandy Bridge, and the Selmon Expressway. Schooner Cove offers the perfect blend of comfort, convenience, and affordability—this one is a must-see and will go fast!
Financial Considerations
Price:
$315,000
HOA Fee:
625.82
Tax Amount:
$4493.17
Price per SqFt:
$249.21
Tax Legal Description:
SCHOONER COVE A CONDOMINIUM PHASE 83 UNIT 346 AND UNDIV INTEREST IN COMMON ELEMENTS
Exterior Features
Lot Size:
2
Lot Features:
N/A
Waterfront:
No
Parking Spaces:
N/A
Parking:
Driveway, Guest
Roof:
Shingle
Pool:
No
Pool Features:
N/A
Interior Features
Bedrooms:
2
Bathrooms:
2
Heating:
Electric
Cooling:
Central Air
Appliances:
Dishwasher, Microwave, Range, Refrigerator
Furnished:
Yes
Floor:
Carpet, Ceramic Tile
Levels:
Two
Additional Features
Property Sub Type:
Condominium
Style:
N/A
Year Built:
2015
Construction Type:
Frame
Garage Spaces:
Yes
Covered Spaces:
N/A
Direction Faces:
West
Pets Allowed:
Yes
Special Condition:
None
Additional Features:
Sidewalk, Sliding Doors
Additional Features 2:
N/A
Map
- Address7001 INTERBAY BLVD #346
Featured Properties