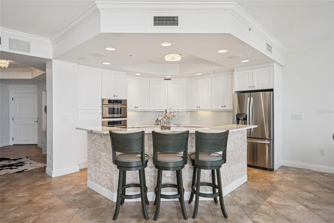
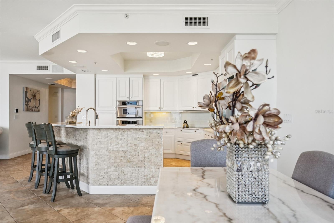
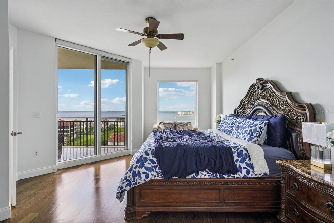
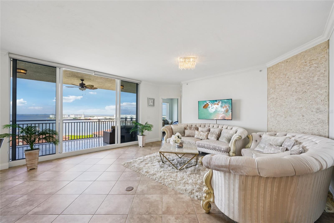
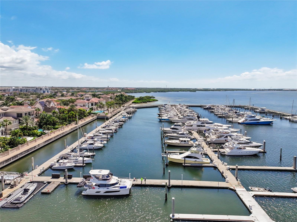
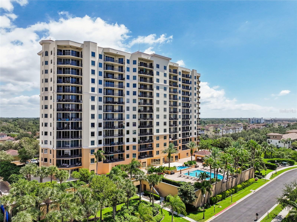
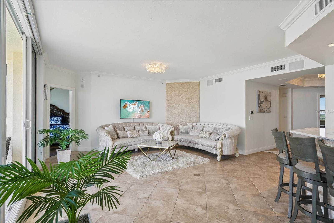
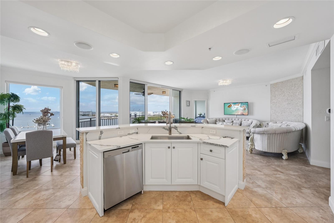
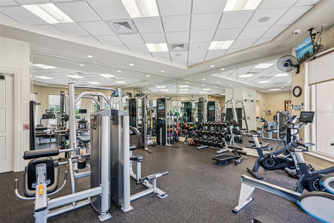
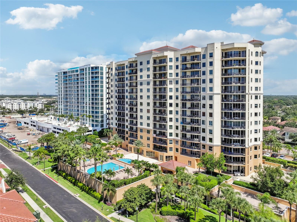
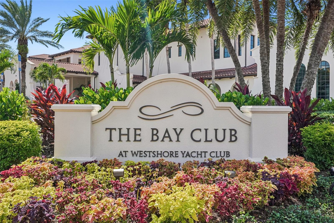
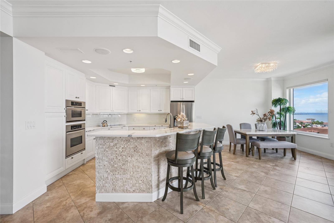
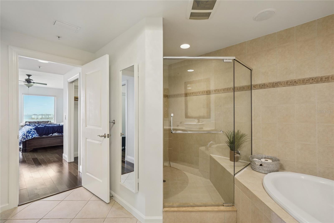
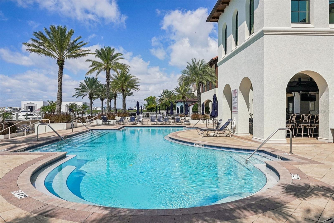
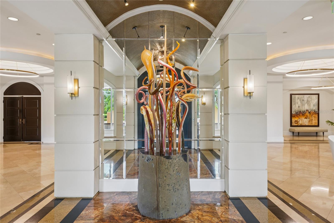
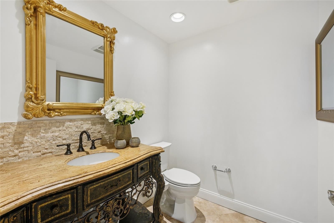
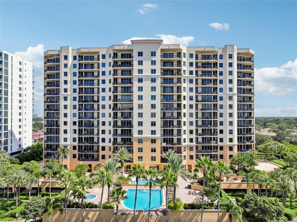
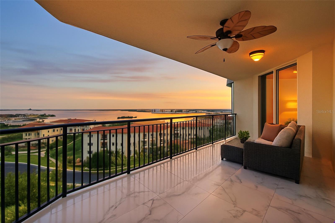
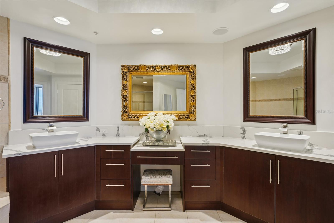
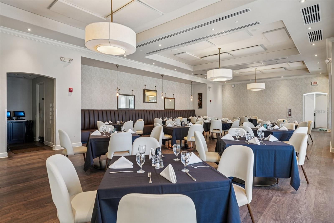
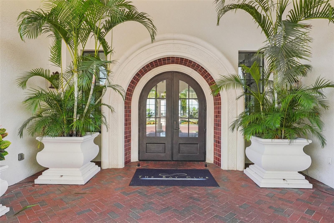
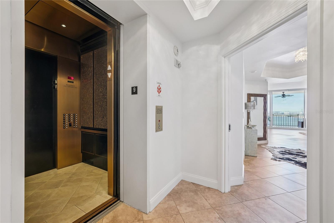
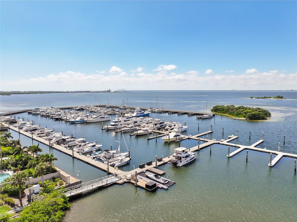
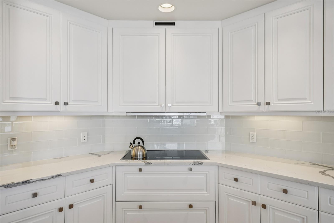
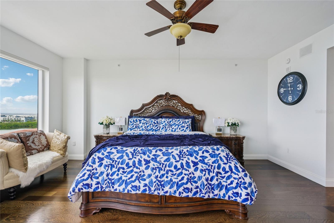
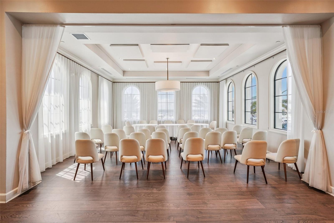
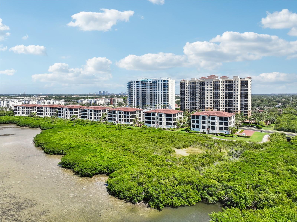
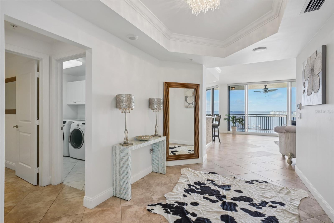
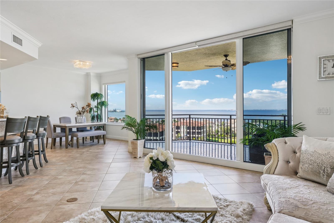
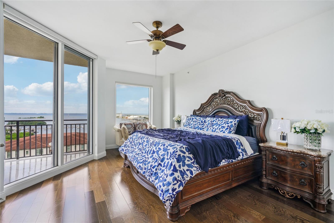
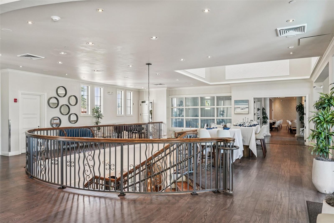
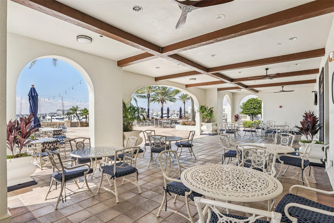
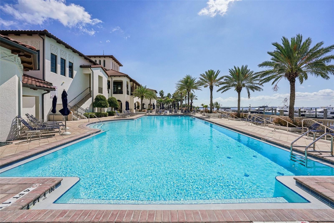
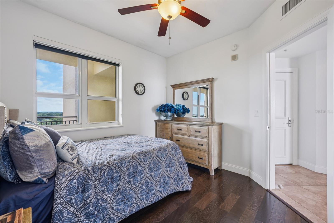
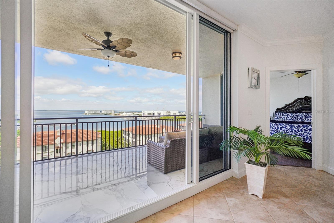
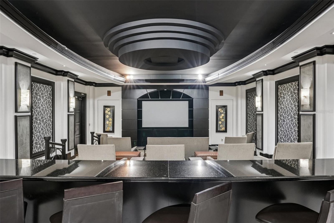
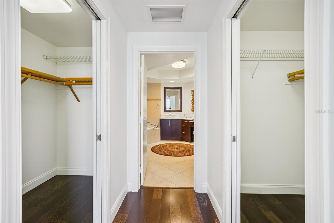
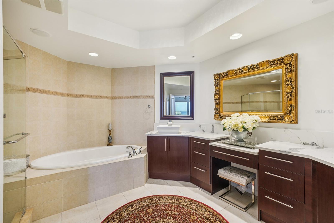
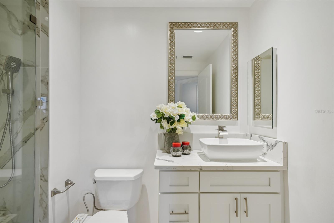
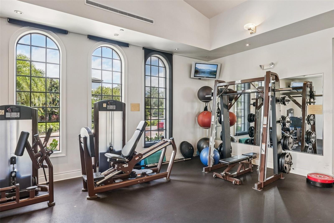
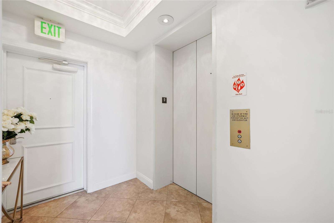
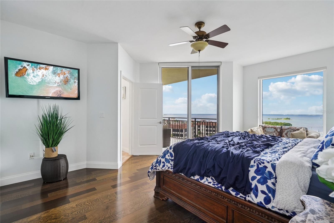
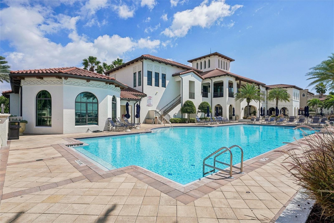
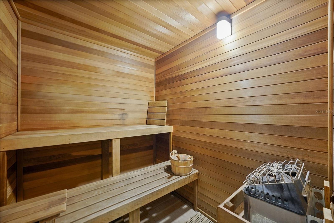
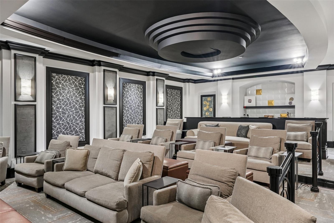
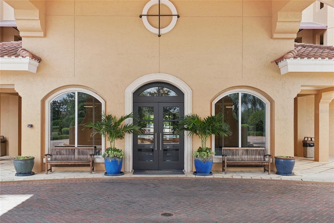
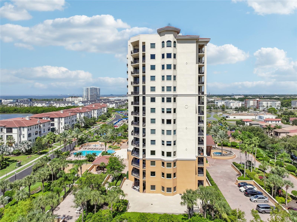
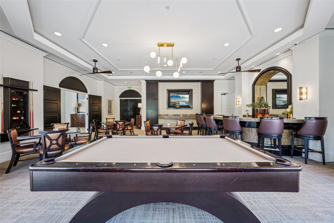
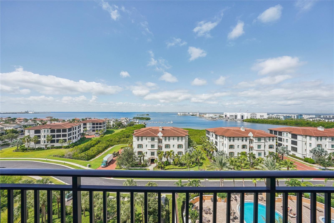
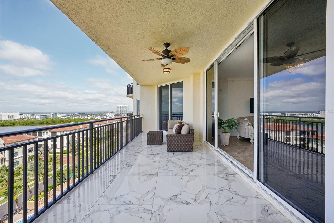
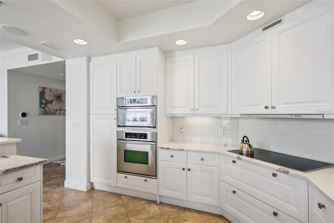
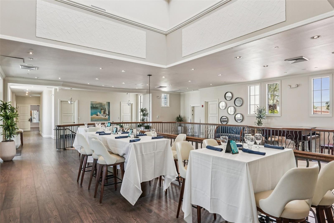
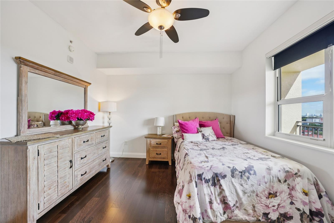
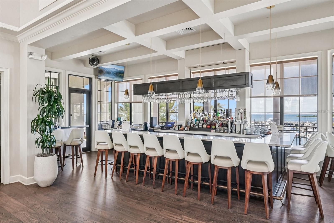
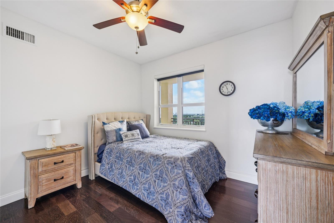
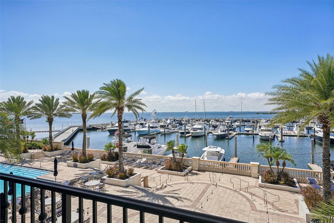
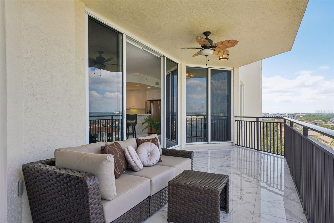
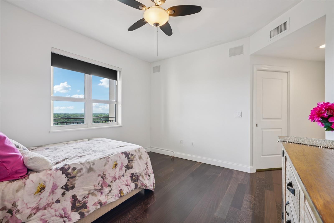
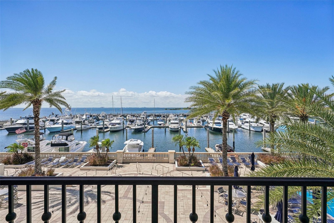
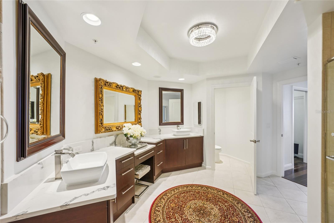
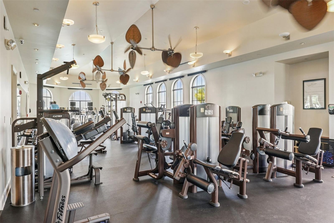
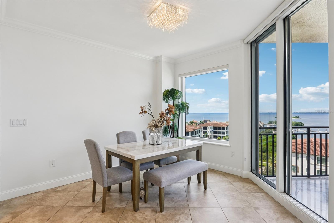
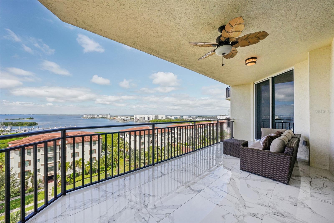
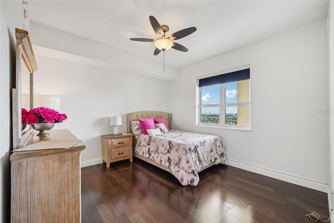
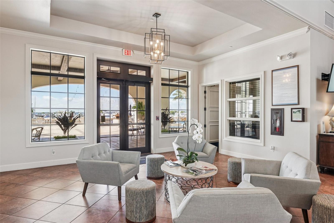
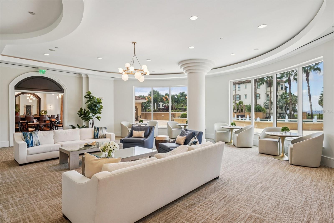
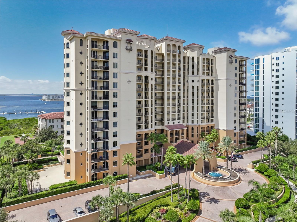
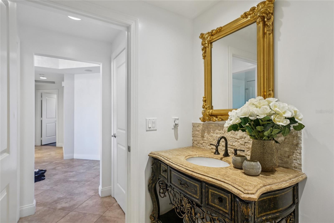
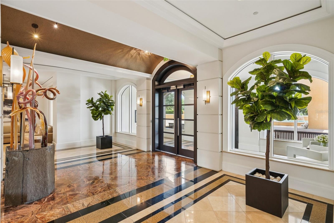
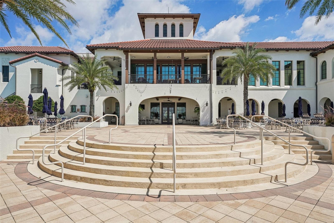
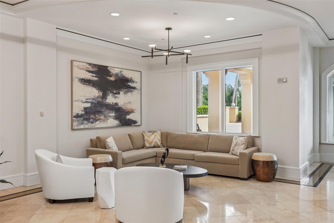
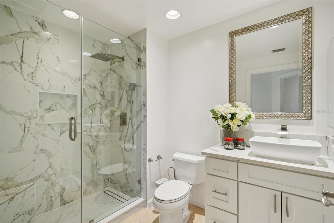
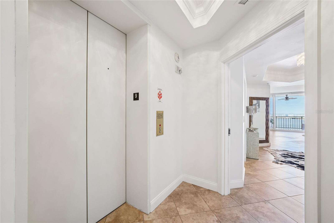
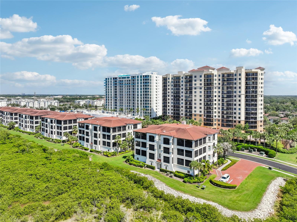
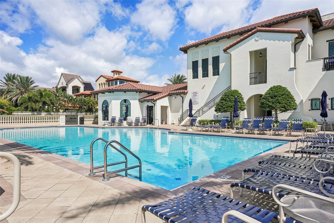
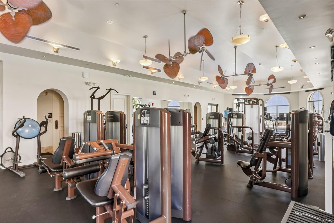
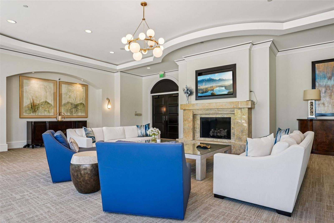
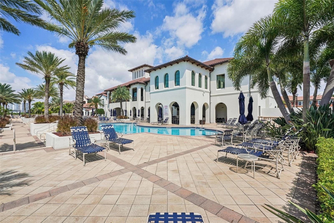
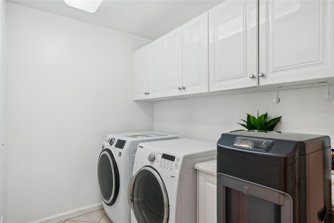
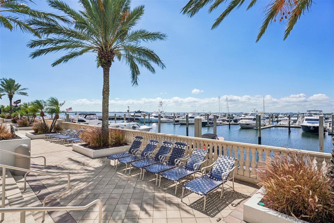
Active
5823 BOWEN DANIEL DR #902
$1,399,000
Features:
Property Details
Remarks
NEW PRICE $1,399,000! Experience luxury waterfront living in the exclusive Castillo Tower at Westshore Yacht Club. This fully renovated and move-in-ready 9th-floor residence offers sweeping, unobstructed views of Tampa Bay, the St. Pete skyline and glowing sunsets from every angle. Step inside through your private elevator foyer into 2,150 sq ft of refined elegance. This is a 3-bedroom, 2.5-bath condo with an open-concept layout , featuring floor-to-ceiling windows that flood the home with natural light, creating a perfect balance of elegance and comfort. The chef’s kitchen impresses with white cabinetry, quartz countertops, a stone-accented breakfast bar, and a stylish subway tile backsplash. The primary suite is a sanctuary with spa-style bathroom, soaking tub, dual vanities, and walk-in closet. Two additional bedrooms provide flexibility for guests or office space. Enjoy morning coffee or sunset cocktails from your expansive private balcony overlooking the marina. Enjoy a brand-new AC, refrigerator, washer, and dryer, fresh paint throughout, designer lighting and stone accents plus two assigned parking spaces (one EV charger) and climate-controlled storage. Offered fully furnished, with furniture optional for buyers who prefer their own style. Vacant and ready for private or virtual showings! At Castillo Tower, residents enjoy resort-style amenities like pools, spa, fitness center, theater, and guest suites, In addition, they have full access to the exclusive Bay Club and Marina with two additional pools, waterfront dining, bar, and spa. Location is unbeatable! Minutes to Tampa International Airport, downtown, and Gulf beaches. This is your chance to own Tampa’s premier waterfront condo lifestyle — now at an exceptional value.
Financial Considerations
Price:
$1,399,000
HOA Fee:
N/A
Tax Amount:
$10846.28
Price per SqFt:
$650.7
Tax Legal Description:
CASTILLO AT WESTSHORE YACHT CLUB UNIT 902 AND AN UNDIV INT IN COMMON ELEMENTS
Exterior Features
Lot Size:
4
Lot Features:
N/A
Waterfront:
Yes
Parking Spaces:
N/A
Parking:
N/A
Roof:
Membrane
Pool:
No
Pool Features:
N/A
Interior Features
Bedrooms:
3
Bathrooms:
3
Heating:
Electric
Cooling:
Central Air
Appliances:
Built-In Oven, Dishwasher, Disposal, Dryer, Electric Water Heater, Exhaust Fan, Microwave, Range, Refrigerator, Washer
Furnished:
No
Floor:
Hardwood, Tile
Levels:
One
Additional Features
Property Sub Type:
Condominium
Style:
N/A
Year Built:
2007
Construction Type:
Concrete, Stucco
Garage Spaces:
Yes
Covered Spaces:
N/A
Direction Faces:
West
Pets Allowed:
No
Special Condition:
None
Additional Features:
Balcony, Lighting, Sauna, Sliding Doors, Storage
Additional Features 2:
See HOA lease restrictions
Map
- Address5823 BOWEN DANIEL DR #902
Featured Properties