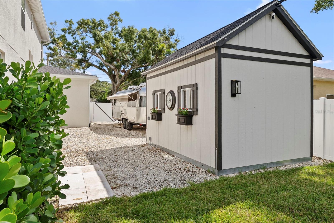
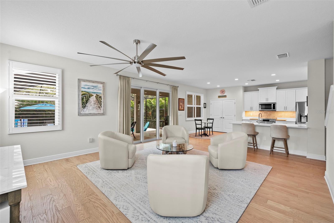
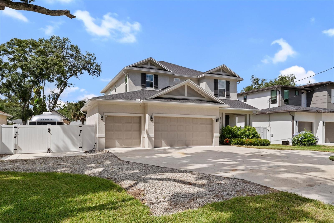
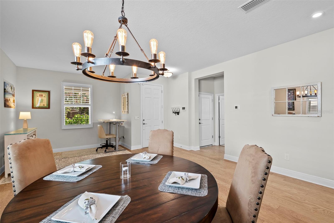
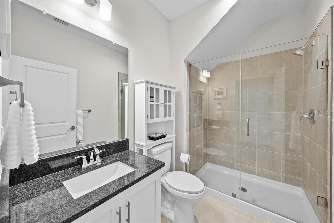
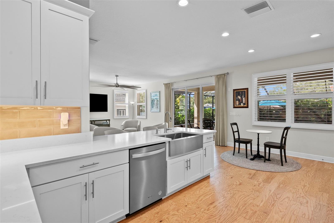
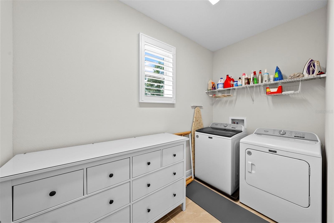
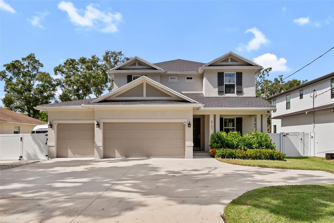
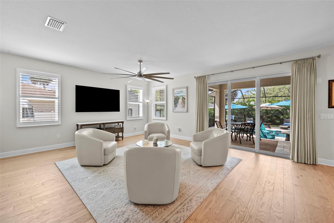
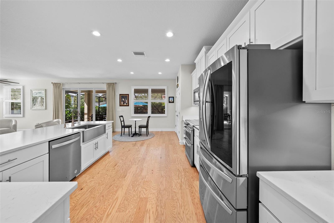
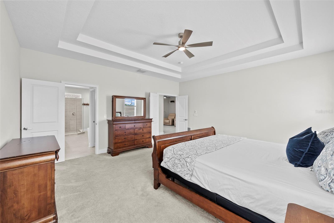
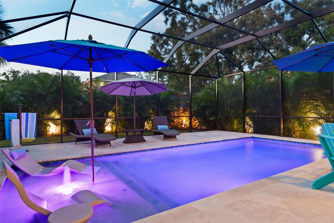
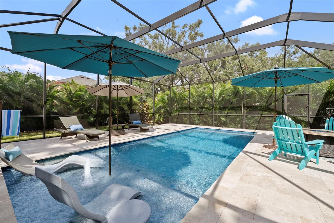
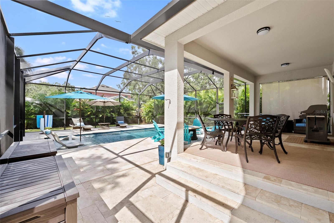
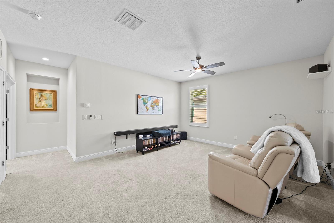
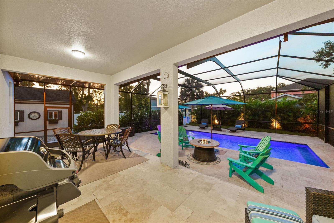
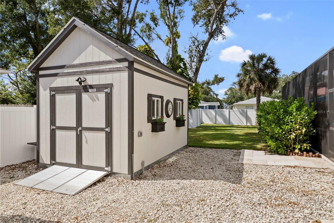
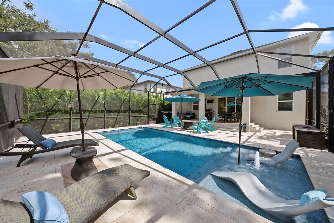
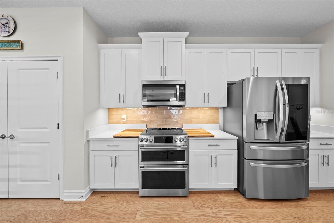
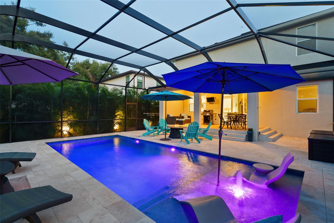
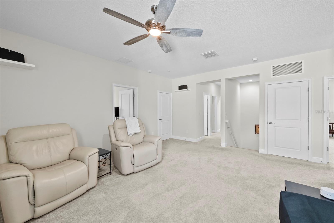
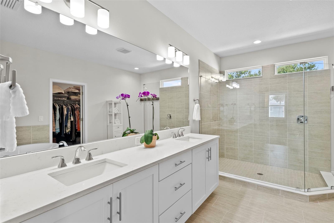
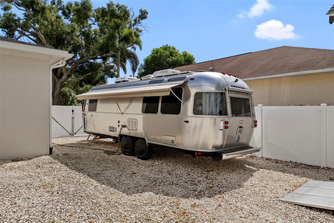
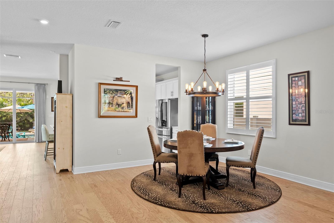
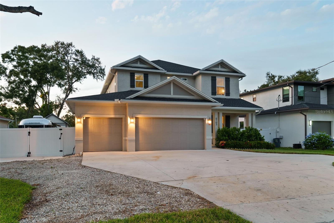
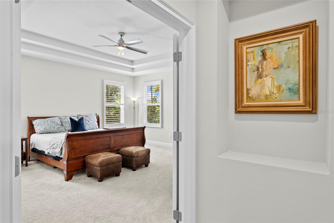
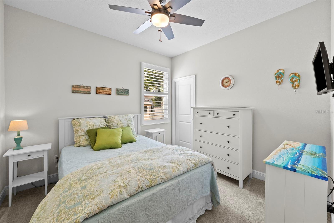
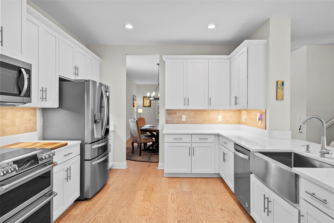
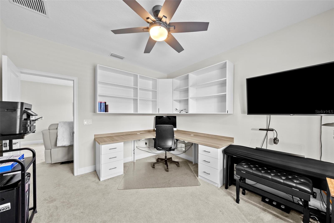
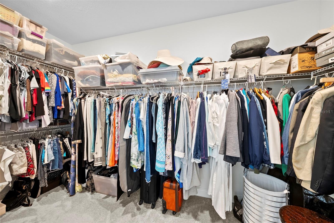
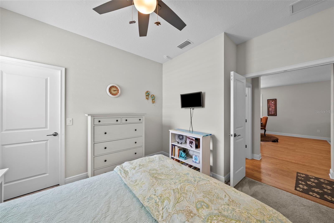
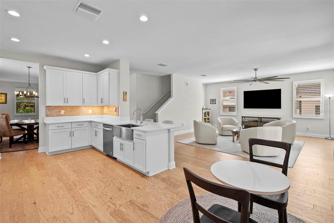
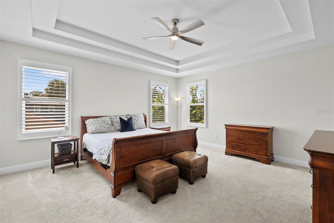
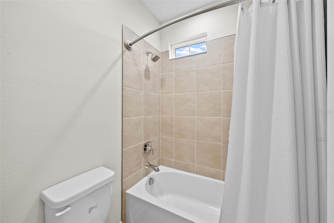
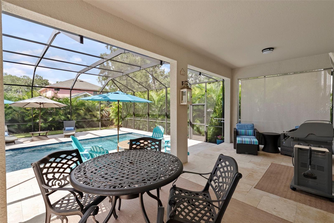
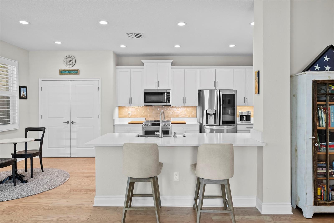
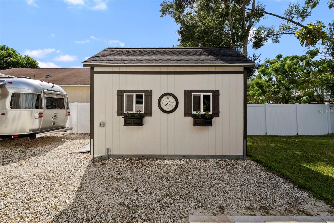
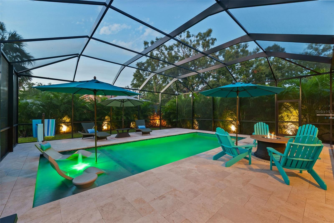
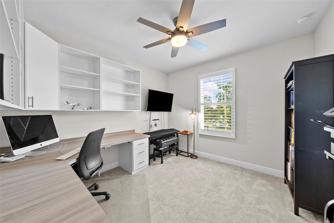
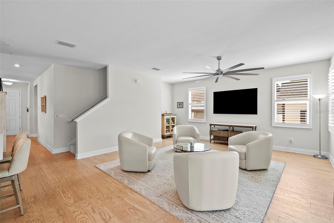
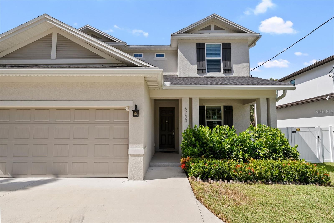
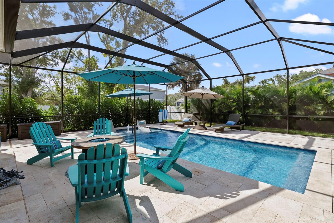
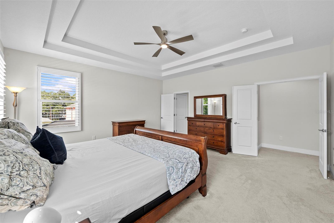
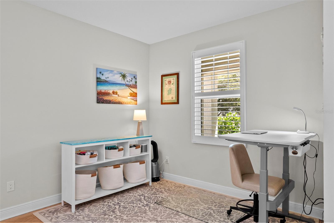
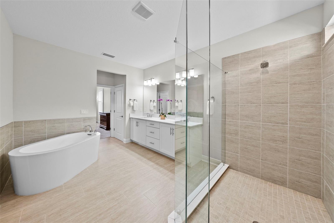
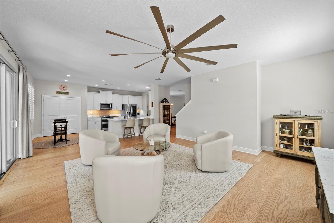
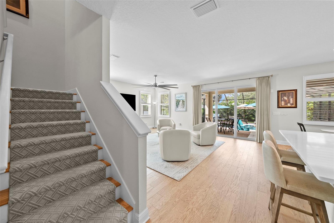
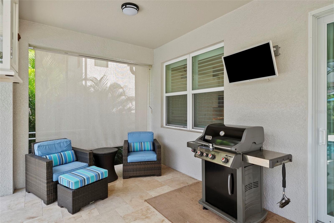
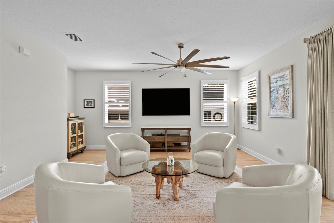
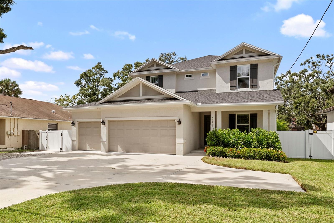
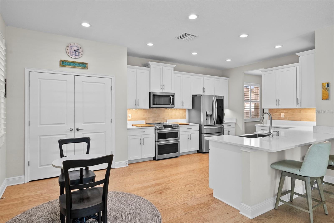
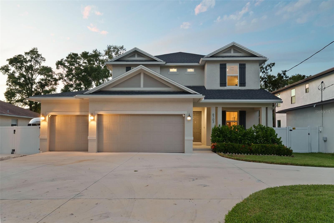
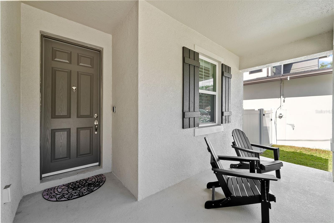
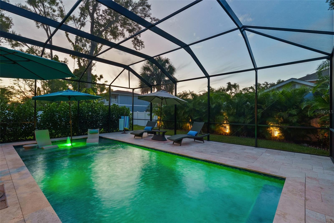
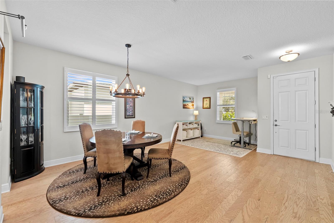
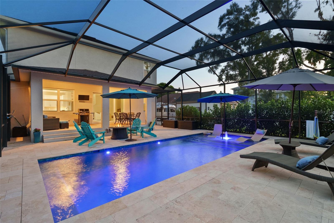
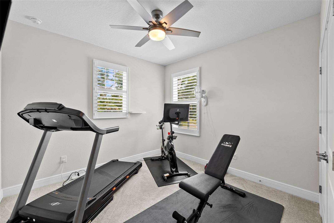
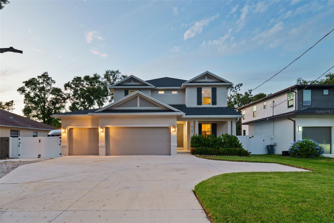
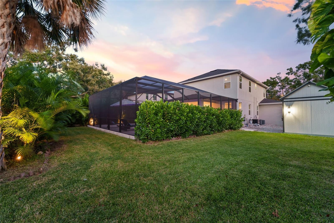
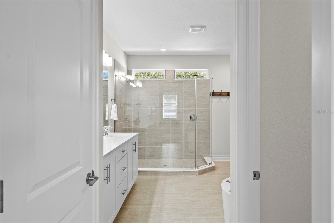
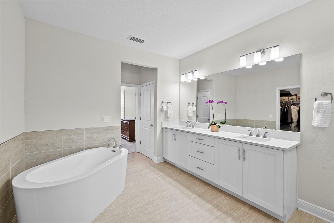
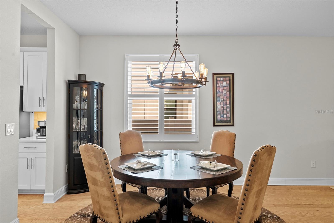
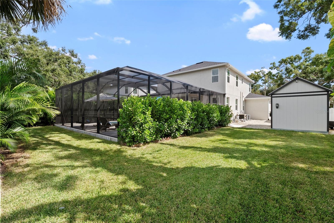
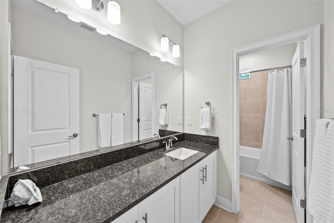
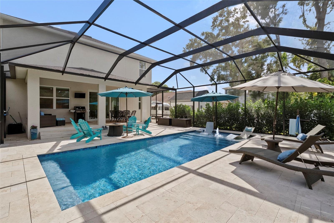
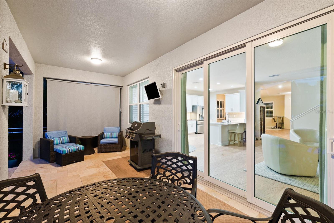
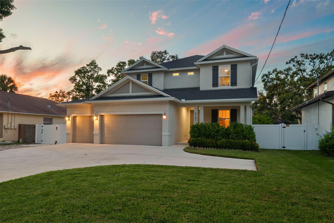
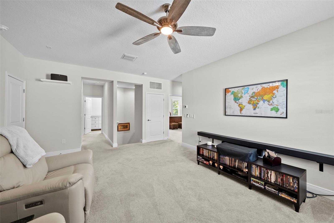
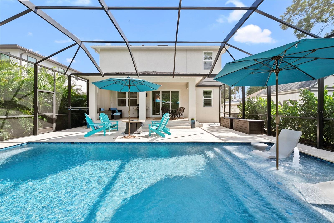
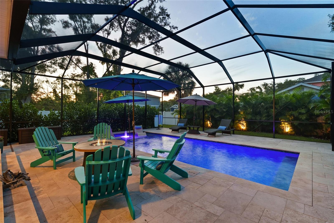
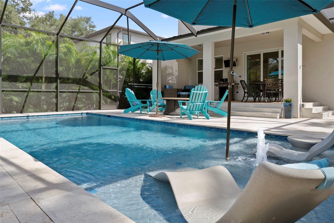
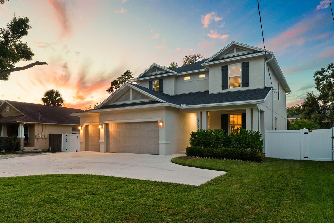
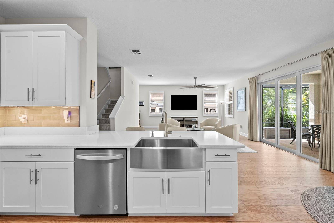
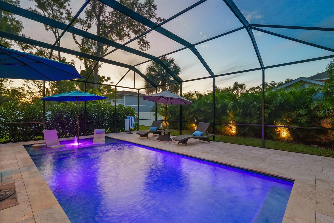
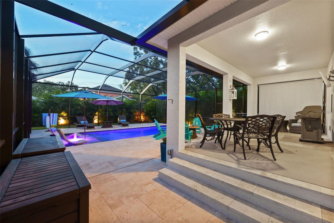
Active
6703 INTERBAY BLVD
$1,299,000
Features:
Property Details
Remarks
Welcome to this impeccably built 2023 POOL home, perfectly situated on an oversized lot in a no-flood zone in the heart of South Tampa. Designed with modern luxury, energy efficiency, and everyday comfort in mind, this spacious residence truly stands out. Step inside to an open and inviting floor plan featuring 4 bedrooms, 3 full bathrooms, and a versatile bonus loft. The first-floor bedroom and bath are ideal for guests or multi-generational living. The gourmet kitchen is a chef’s dream with stone countertops, a stainless farmhouse sink, high-end appliances, and oversized pantry. The open-concept great room provides flexible space for dining, entertaining, or a home office, while the adjacent family room creates a cozy space for everyday living. Outside, enjoy your private backyard oasis with a covered lanai, beautifully designed pool, and large fenced yard—perfect for relaxing or entertaining. A full working shed adds extra utility, and there’s additional parking for a boat or RV. Upstairs, the primary suite offers a spacious retreat with a spa-like bath featuring a soaking tub, walk-in shower, and large custom closet. Two guest bedrooms share a stylish full bath, and the laundry room includes high-end washer and dryer for added convenience. Additional highlights include hardwood floors, plantation shutters, impact windows, and a 3-car garage with ample storage. Located just minutes from South Tampa’s favorite destinations—Westshore Marina District, Hula Bay, Cru Cellars—and offering easy access to Downtown Tampa and St. Petersburg, this home offers the perfect blend of luxury and lifestyle.
Financial Considerations
Price:
$1,299,000
HOA Fee:
N/A
Tax Amount:
$12775
Price per SqFt:
$454.67
Tax Legal Description:
PARNELL'S SUBDIVISION LOTS 18 AND 19 LESS E 30 FT OF LOT 18
Exterior Features
Lot Size:
10500
Lot Features:
City Limits, Landscaped, Oversized Lot, Private
Waterfront:
No
Parking Spaces:
N/A
Parking:
Boat, Driveway, Garage Door Opener, Ground Level, Oversized, RV Access/Parking
Roof:
Shingle
Pool:
Yes
Pool Features:
Heated
Interior Features
Bedrooms:
4
Bathrooms:
3
Heating:
Central, Electric
Cooling:
Central Air
Appliances:
Dishwasher, Disposal, Dryer, Electric Water Heater, Exhaust Fan, Freezer, Ice Maker, Microwave, Range, Refrigerator, Washer, Water Filtration System, Water Softener, Wine Refrigerator
Furnished:
Yes
Floor:
Carpet, Ceramic Tile, Hardwood
Levels:
Two
Additional Features
Property Sub Type:
Single Family Residence
Style:
N/A
Year Built:
2023
Construction Type:
Block, Stucco
Garage Spaces:
Yes
Covered Spaces:
N/A
Direction Faces:
South
Pets Allowed:
No
Special Condition:
None
Additional Features:
Lighting, Private Mailbox, Rain Gutters, Sidewalk, Sliding Doors, Sprinkler Metered
Additional Features 2:
N/A
Map
- Address6703 INTERBAY BLVD
Featured Properties