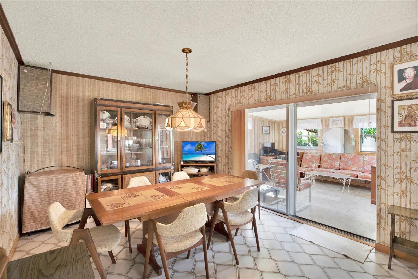
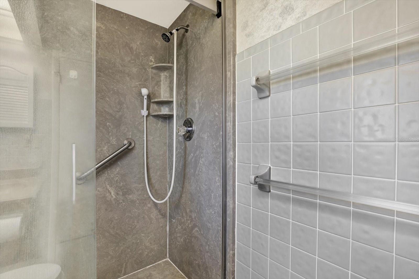
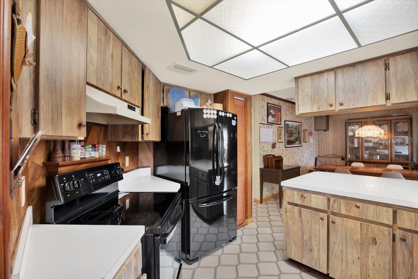
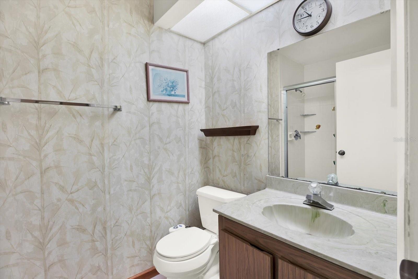
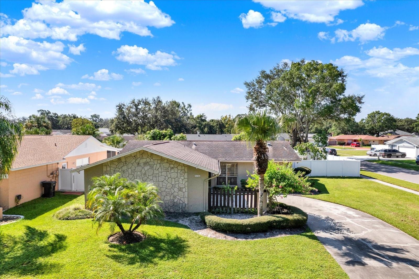
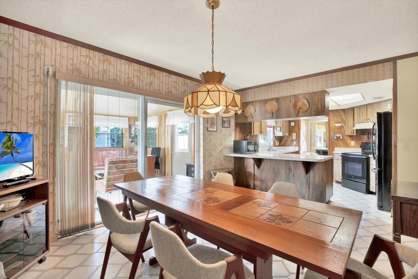
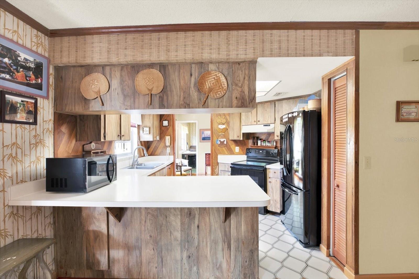
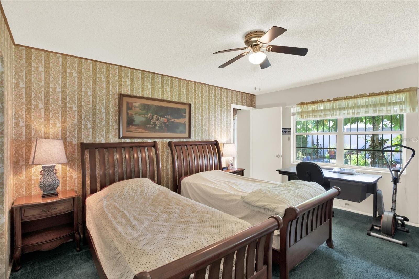
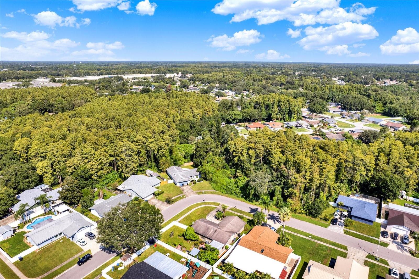
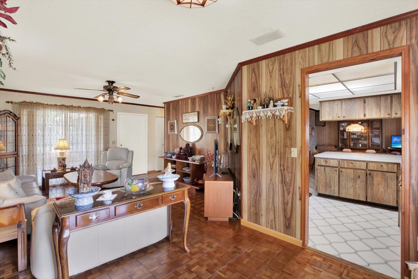
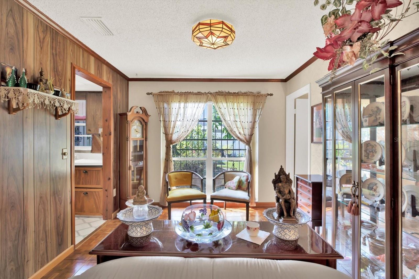
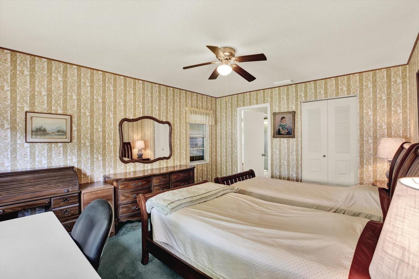
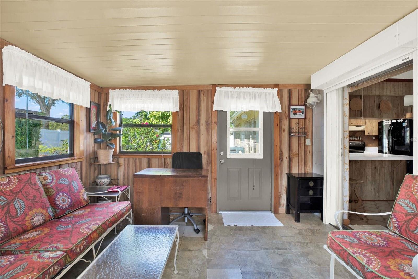
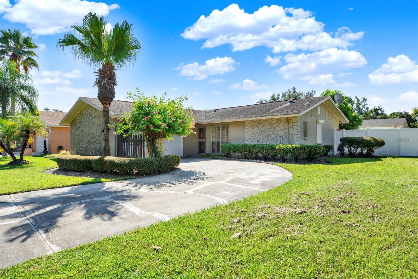
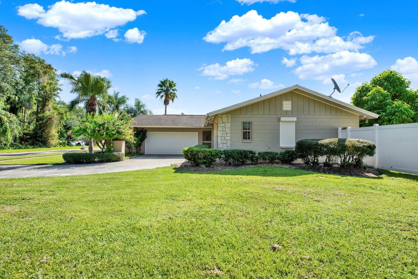
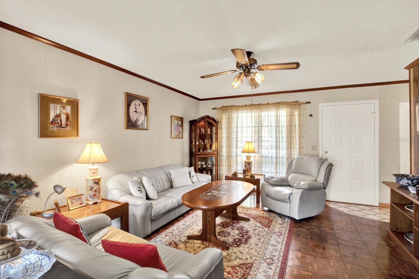
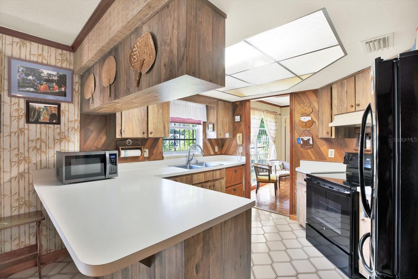
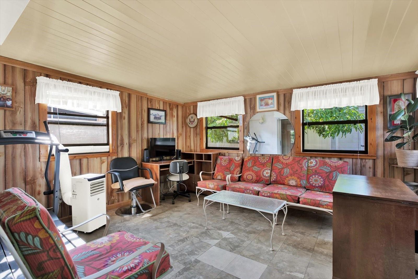
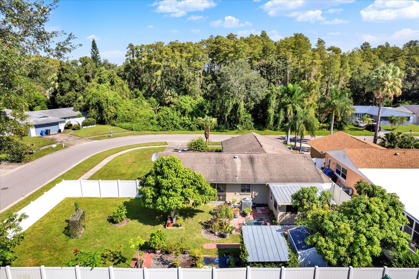
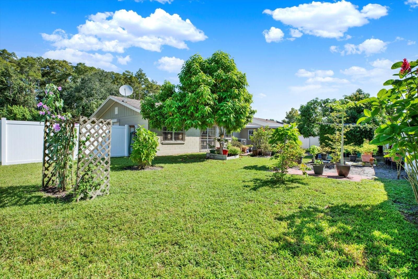
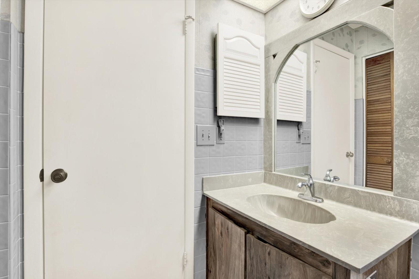
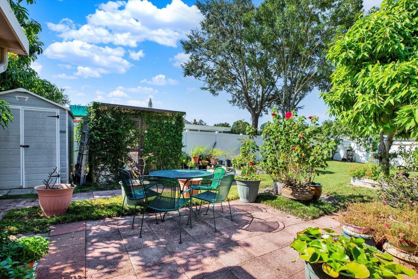
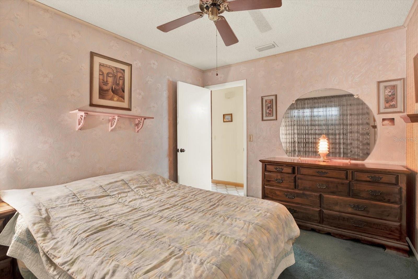
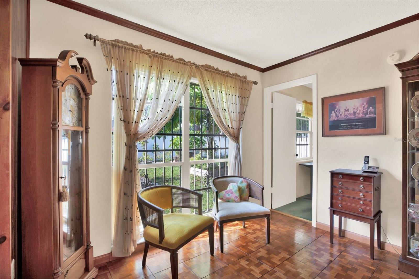
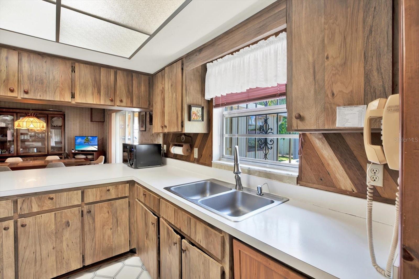
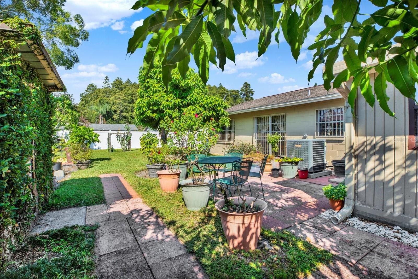
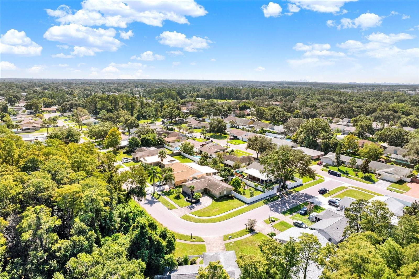
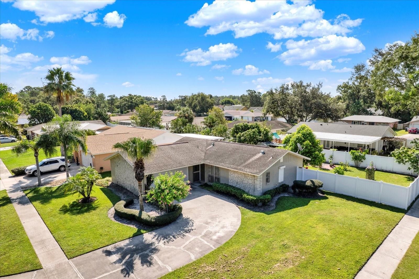
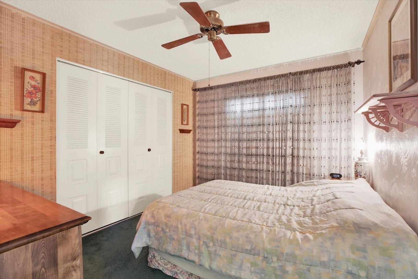
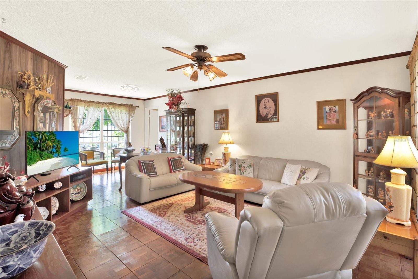
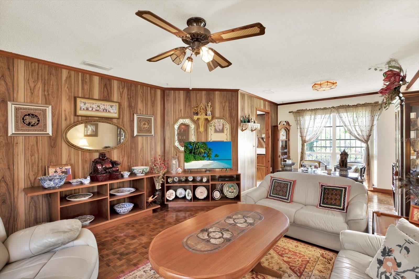
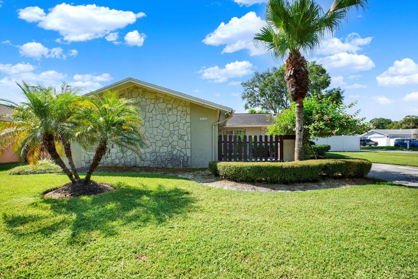
Active
5430 RIPPLE CREEK DR
$350,000
Features:
Property Details
Remarks
Charming Home in Prime Carrollwood Location! Welcome to this lovingly maintained 2-bedroom, 2 bath home located in the highly sought-after Carrollwood area. Offering 1,338 sq ft of living space, this move-in-ready home features an open and functional layout with abundant natural light, a spacious living area, and well-proportioned bedrooms. The kitchen flows seamlessly into the dining and living areas, overlooking the lush, fully fenced backyard space — perfect for everyday living or entertaining. The primary suite includes a private en-suite bath, and walk in closet, while the second bedroom is ideal for guests, a home office, or flex space. Sun-soaked Florida room offers the perfect year-round retreat for morning coffee, reading, or entertaining guests with a view. Enjoy peaceful outdoor living with a private fenced backyard, 2 storage sheds, and mature landscaping. Carrollwood Meadows offers a community park and walking trails for its residences. Conveniently located just minutes from shopping, dining, major highways, and local parks, this home combines comfort and location at an affordable price point. Whether you're a first-time buyer, investor, or downsizing, this home offers exceptional value in one of Tampa’s most desirable areas.
Financial Considerations
Price:
$350,000
HOA Fee:
N/A
Tax Amount:
$1061.19
Price per SqFt:
$261.58
Tax Legal Description:
CARROLLWOOD MEADOWS UNIT 9 LOT 1 BLOCK 11
Exterior Features
Lot Size:
9680
Lot Features:
Corner Lot, In County, Oversized Lot, Sidewalk, Paved
Waterfront:
No
Parking Spaces:
N/A
Parking:
Driveway, Garage Faces Side
Roof:
Shingle
Pool:
No
Pool Features:
N/A
Interior Features
Bedrooms:
2
Bathrooms:
2
Heating:
Central
Cooling:
Central Air
Appliances:
Dryer, Range, Refrigerator, Washer
Furnished:
No
Floor:
Carpet, Ceramic Tile, Tile, Vinyl
Levels:
One
Additional Features
Property Sub Type:
Single Family Residence
Style:
N/A
Year Built:
1979
Construction Type:
Block, Frame
Garage Spaces:
Yes
Covered Spaces:
N/A
Direction Faces:
North
Pets Allowed:
No
Special Condition:
None
Additional Features:
Sidewalk
Additional Features 2:
Buyer to confirm lease restrictions
Map
- Address5430 RIPPLE CREEK DR
Featured Properties