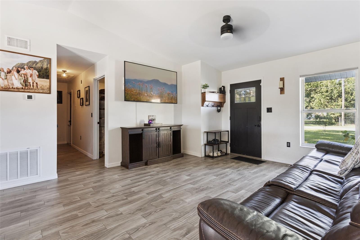
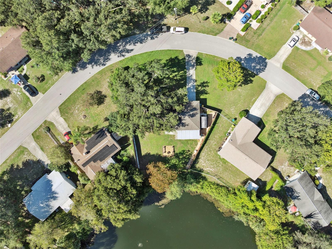
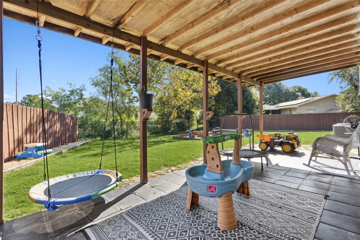
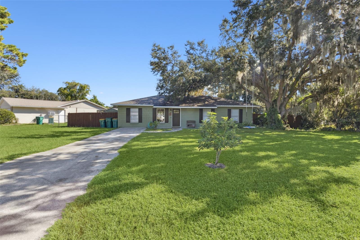
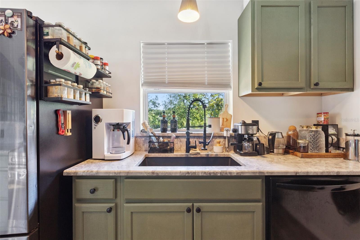
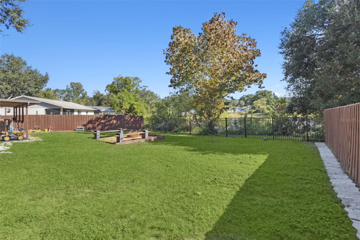
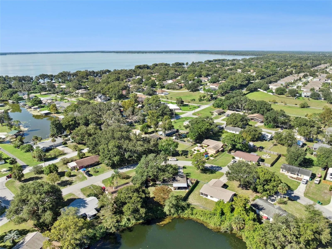
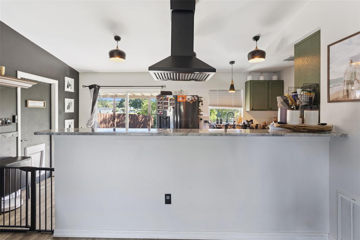
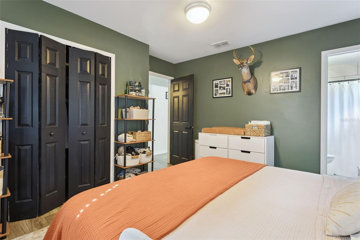
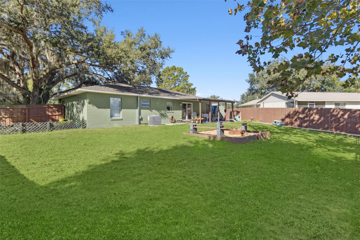
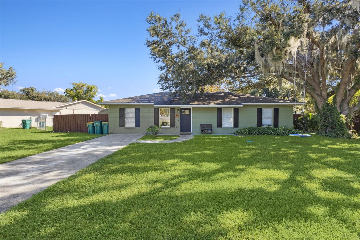
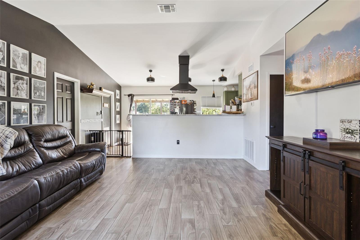
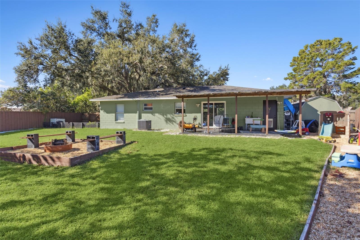
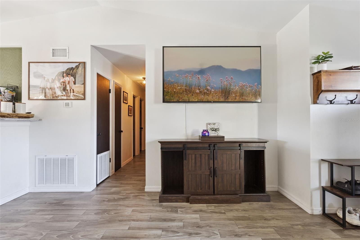
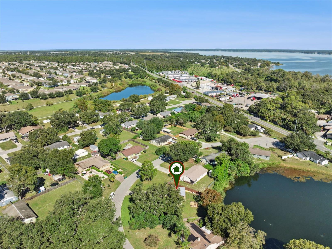
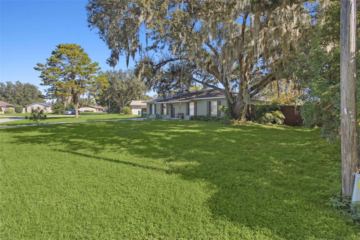
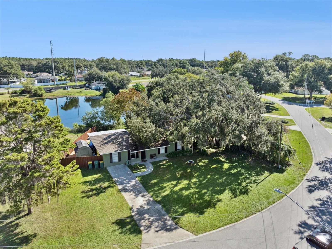
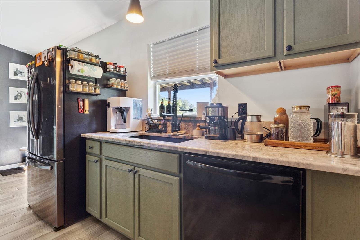
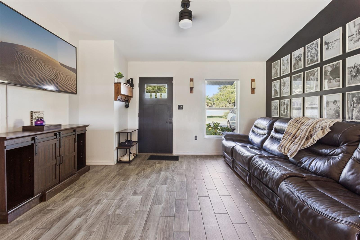
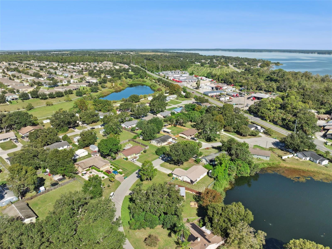
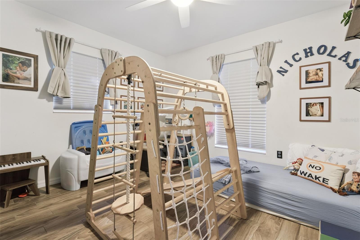
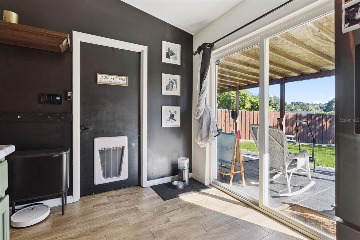
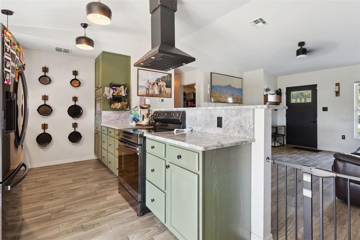
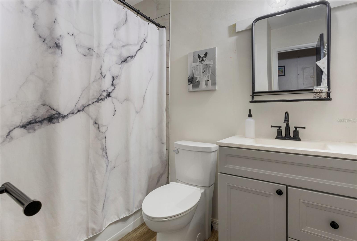
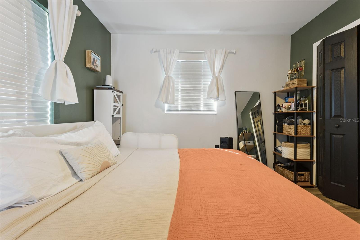
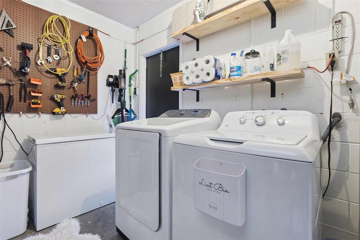
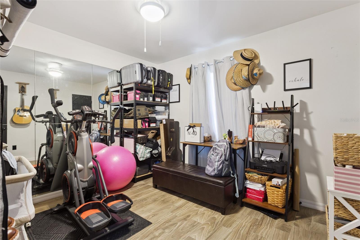
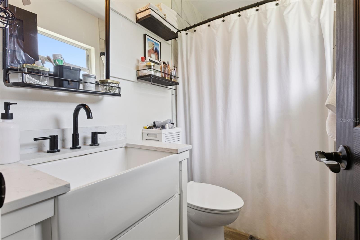
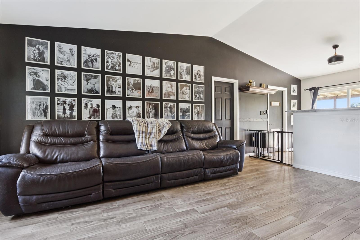
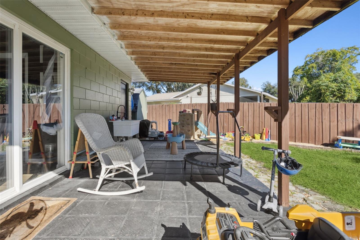
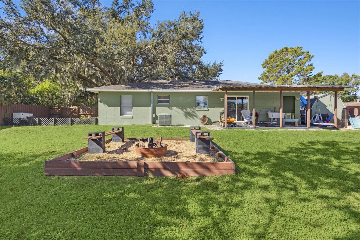
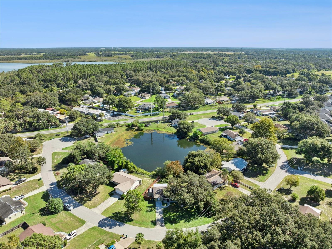
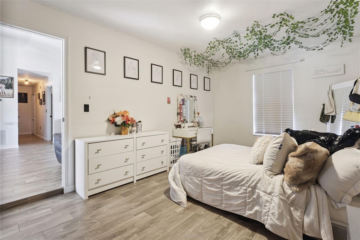
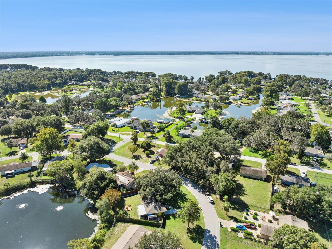
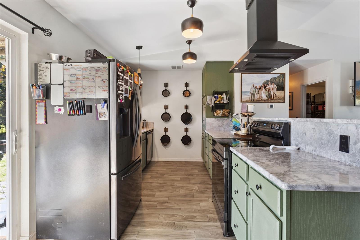
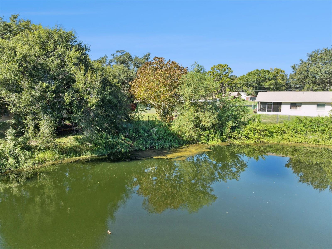
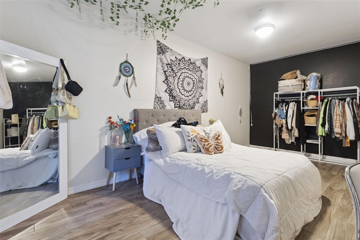
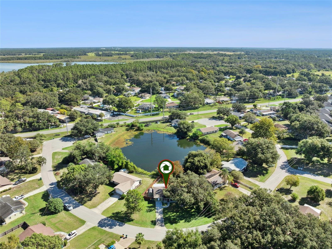
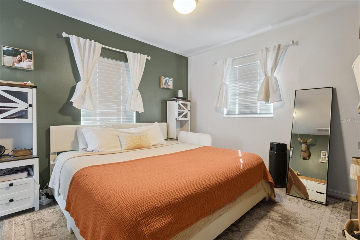
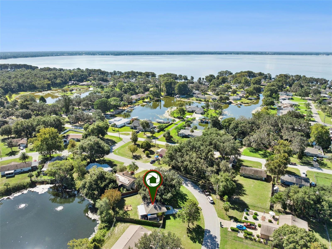
Active
14 SUN COUNTRY CT
$284,900
Features:
Property Details
Remarks
Welcome home to this move-in ready waterfront retreat tucked away on a quiet cul-de-sac, where nature, comfort, and convenience come together. This charming single-story home sits gracefully beneath mature oaks on a large lot backing to a peaceful private pond, offering both privacy and everyday connection to the outdoors. Step inside and you’re welcomed by a spacious living room with vaulted ceilings, wood-look tile flooring, and abundant natural light. The open flow makes this space perfect for entertaining or relaxing, with sliding glass doors that draw your eyes toward the shaded patio and water views beyond. Directly off the main living space, a generous flex room under full A/C offers endless versatility—currently used as a bedroom, it also works beautifully as a home office, playroom, or gym to fit your lifestyle. On the right side of the home, three true bedrooms form a private wing. The primary bedroom serves as a comfortable retreat with its own ensuite bath, while two additional bedrooms share a conveniently located full bathroom, ensuring both function and privacy for family and guests. The reimagined kitchen is another highlight, blending function and character with painted cabinetry, modern hardware, a statement hood, floating shelving, and marble-look counters. Open to both the dining space and living area, it allows the cook to stay connected during meals or gatherings, making the home feel both open and practical. A dedicated laundry and utility room adds convenience and storage. Cosmetic upgrades throughout include fresh interior and exterior paint, newer flooring, updated fixtures, and matte black accents that bring a modern edge. Just as important, the home’s major systems have been thoughtfully updated: the roof was replaced in 2017, and the HVAC system was installed in 2019 and remains under regular service. With these updates complete, buyers can enjoy peace of mind and efficiency for years to come. Outdoors, the property shines with a deep covered patio that extends the living space, perfect for grilling, lounging, or outdoor dining. The fenced backyard is a true highlight, offering privacy, mature trees for shade, a large fire pit gathering area designed for memorable evenings with family and friends under the stars, and an outdoor storage shed that conveys with the home for tools, lawn equipment, or hobbies. Beyond the fence, tranquil pond views create a daily backdrop for birdwatching, fishing, or simply unwinding. The lot’s position on the curve of the street not only reduces through traffic but also provides a larger yard than many nearby homes. The location balances quiet retreat with convenience—just minutes from Lake Eustis and the Harris Chain of Lakes for boating and recreation, as well as the vibrant downtowns of Eustis, Mount Dora, and Tavares for dining, shopping, and community festivals. With its updated systems, stylish upgrades, versatile layout including a true A/C-cooled flex space, and a backyard designed for Florida living, this home delivers pond-view serenity, modern comfort, and Central Florida’s lakefront lifestyle all in one.
Financial Considerations
Price:
$284,900
HOA Fee:
N/A
Tax Amount:
$3114
Price per SqFt:
$211.04
Tax Legal Description:
EUSTIS SUN COUNTRY VILLAGE THAT PART OF LOT 39 DESC AS; BEG AT MOST SW'LY COR LOT 39 RUN N 76DEG 51MIN 24SEC E 140 FT N 13DEG 08MIN 36SEC W 2 FT S 76DEG 51MIN 24SEC W 139.99 FT TO E'LY R/W OF SUN COUNTRY CT S'LY ALONG SAID R/W 2 FT TO POB-- LOT 40 PB 28 PG 15 ORB 4218 PG 2251
Exterior Features
Lot Size:
13258
Lot Features:
Cleared, Cul-De-Sac, City Limits, Landscaped, Level, Near Golf Course, Near Marina, Oversized Lot, Paved
Waterfront:
Yes
Parking Spaces:
N/A
Parking:
N/A
Roof:
Shingle
Pool:
No
Pool Features:
N/A
Interior Features
Bedrooms:
4
Bathrooms:
2
Heating:
Central, Electric
Cooling:
Central Air
Appliances:
Dishwasher, Microwave, Range, Range Hood, Refrigerator
Furnished:
Yes
Floor:
Ceramic Tile
Levels:
One
Additional Features
Property Sub Type:
Single Family Residence
Style:
N/A
Year Built:
1986
Construction Type:
Block
Garage Spaces:
No
Covered Spaces:
N/A
Direction Faces:
West
Pets Allowed:
Yes
Special Condition:
None
Additional Features:
Dog Run, Private Mailbox, Sliding Doors
Additional Features 2:
N/A
Map
- Address14 SUN COUNTRY CT
Featured Properties