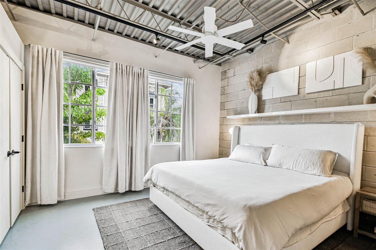
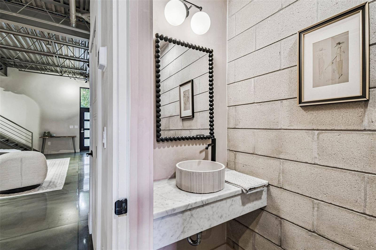
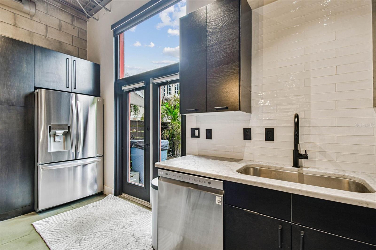
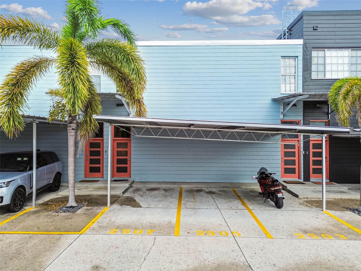
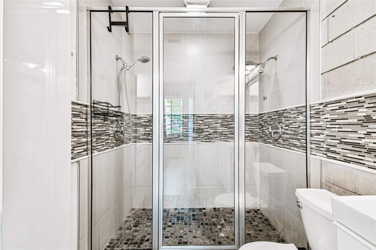
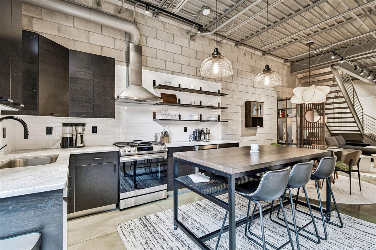
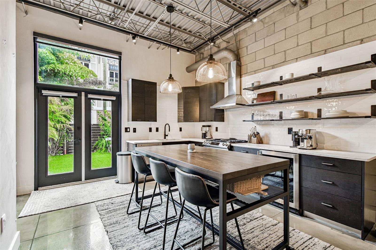
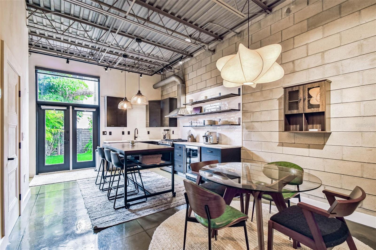
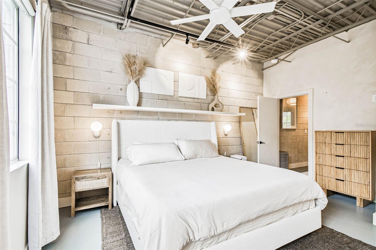
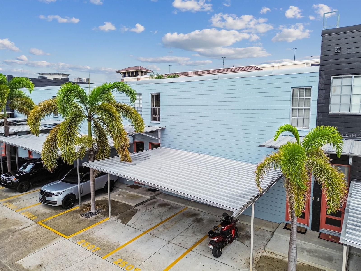
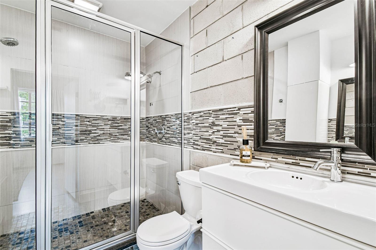
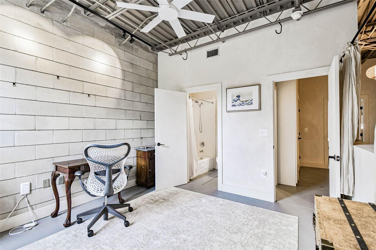
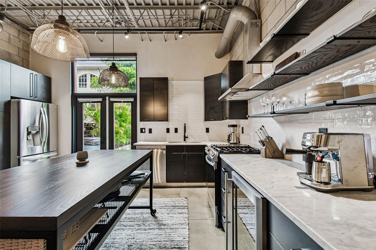
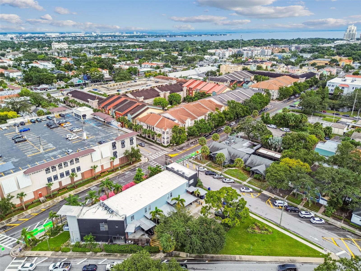
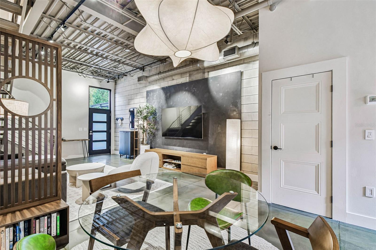
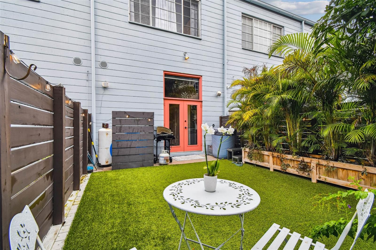
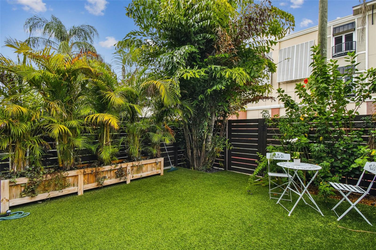
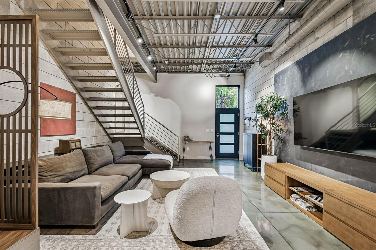
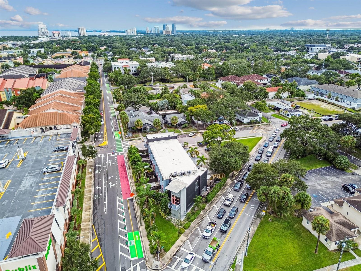
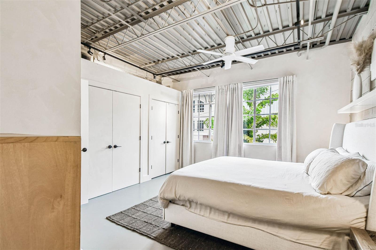
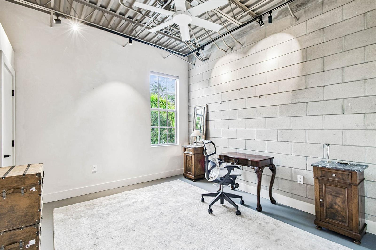
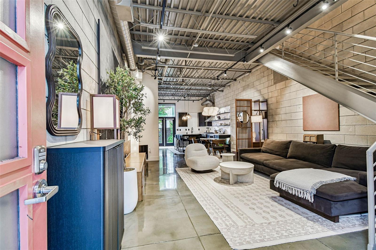
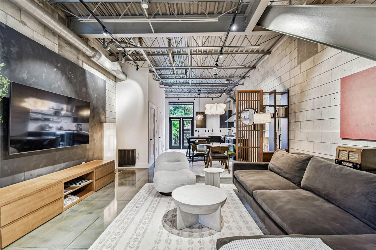
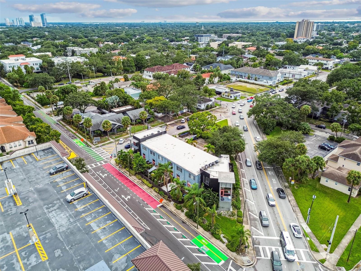
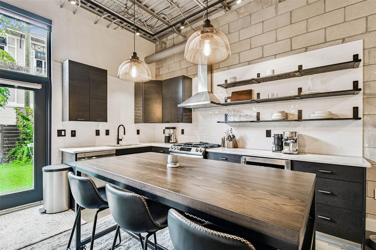
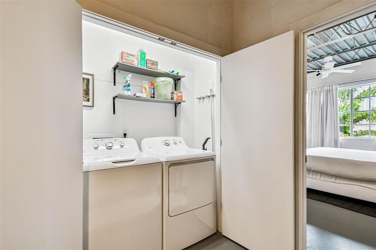
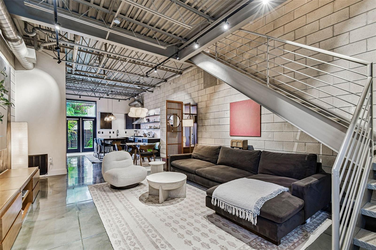
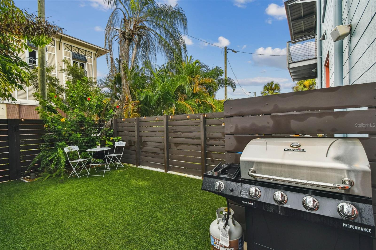
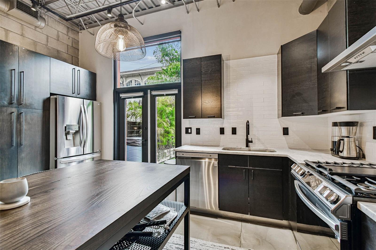
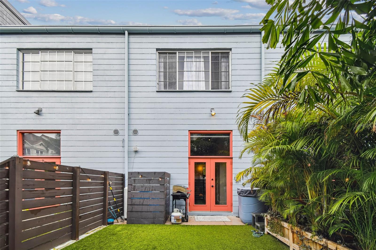
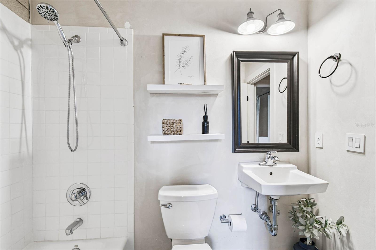
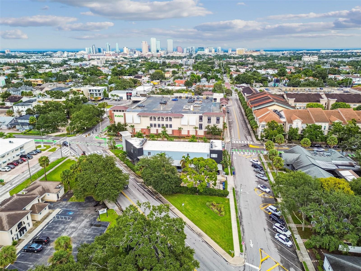
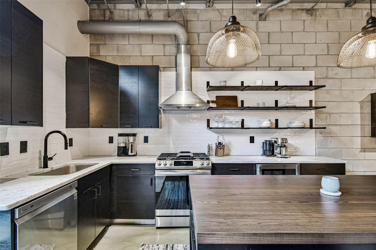
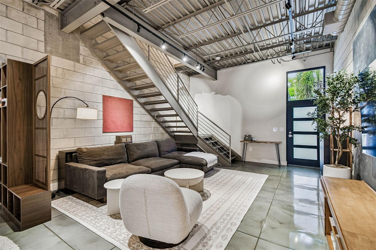
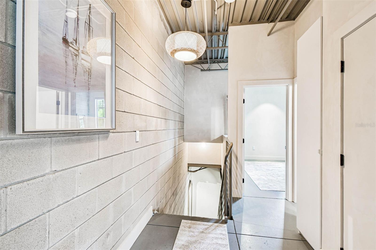
Active
2505 W AZEELE ST
$620,000
Features:
Property Details
Remarks
Welcome to Soho Lofts—where urban convenience meets modern, industrial design in one of South Tampa’s most walkable locations. This 1,428 sq. ft. townhome combines striking architectural elements—polished concrete floors and walls, exposed steel ceilings—with thoughtful upgrades for everyday comfort. The updated kitchen features floating shelves, a gas stove, and stainless-steel appliances, blending seamlessly with the open living and dining areas. French doors lead to your private fenced backyard, fully turfed for low-maintenance living and anchored by a grill station and the Nordic Wave: Viking Cold Plunge Pro. Upstairs, the primary suite impresses with custom California Closets, dual vanities, and a spa-like walk-in shower with dual showerheads. The secondary bedroom offers its own ensuite bath and a custom Elfa closet system, making it ideal for guests or home office. Additional highlights include two parking spaces (one covered), washer and dryer (2023), water heater (2023), roof (2021), stainless-steel appliances (2021), and air conditioner (2020). Offered fully furnished, this home makes moving effortless. Just steps from SOHO’s dynamic restaurants, coffee shops, bars, and boutiques—and minutes from Bayshore Boulevard, Downtown Tampa, and Tampa International Airport—this residence perfectly blends walkability with modern lifestyle amenities. Schedule your private tour today and experience South Tampa living at its most vibrant.
Financial Considerations
Price:
$620,000
HOA Fee:
400
Tax Amount:
$7749
Price per SqFt:
$434.17
Tax Legal Description:
SOHO LOFTS LOT 3
Exterior Features
Lot Size:
1083
Lot Features:
N/A
Waterfront:
No
Parking Spaces:
N/A
Parking:
N/A
Roof:
Other
Pool:
No
Pool Features:
N/A
Interior Features
Bedrooms:
2
Bathrooms:
3
Heating:
Central, Electric
Cooling:
Central Air
Appliances:
Bar Fridge, Cooktop, Dishwasher, Dryer, Microwave, Range, Refrigerator, Washer
Furnished:
Yes
Floor:
Concrete
Levels:
Two
Additional Features
Property Sub Type:
Townhouse
Style:
N/A
Year Built:
2001
Construction Type:
Block
Garage Spaces:
No
Covered Spaces:
N/A
Direction Faces:
West
Pets Allowed:
No
Special Condition:
None
Additional Features:
French Doors, Lighting, Other, Outdoor Grill
Additional Features 2:
Buyer to confirm any leasing restrictions with HOA and City
Map
- Address2505 W AZEELE ST
Featured Properties