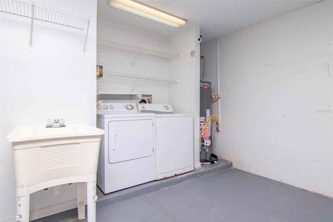
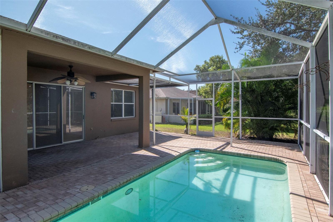
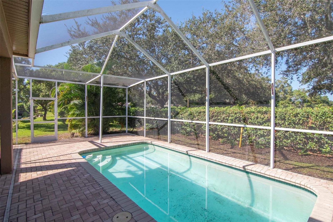
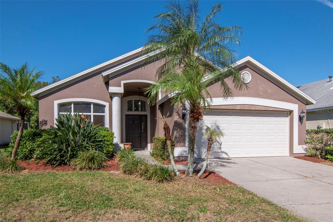
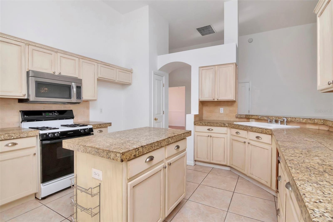
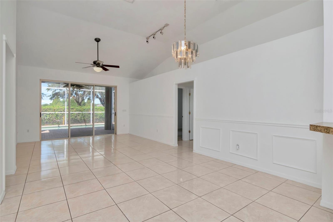
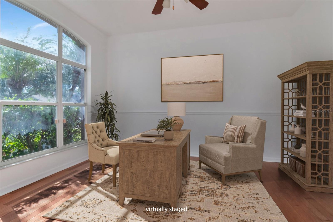
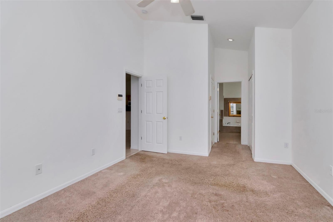
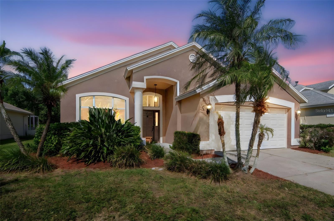
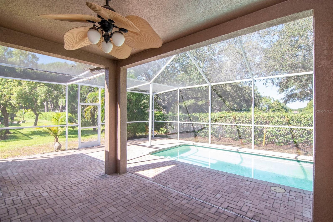
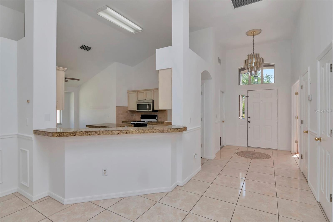
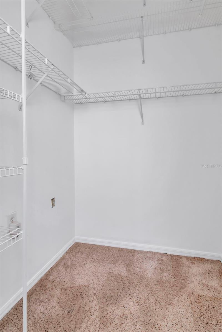
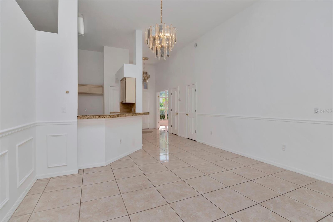
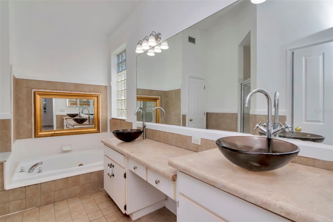
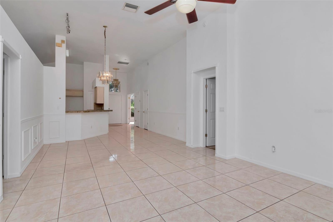
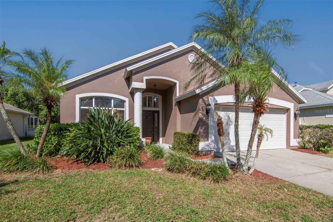
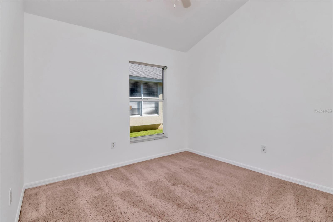
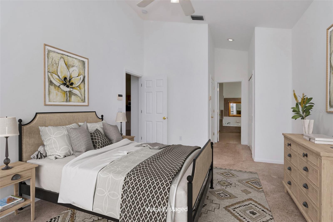
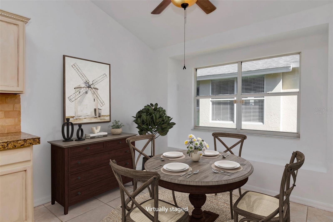
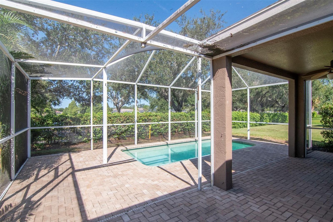
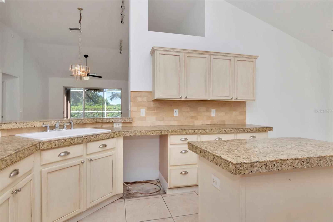
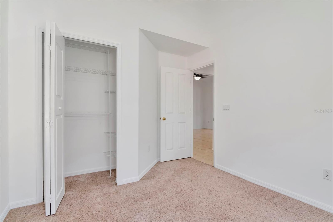
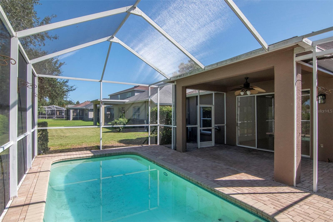
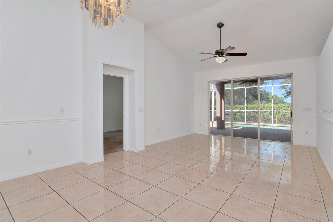
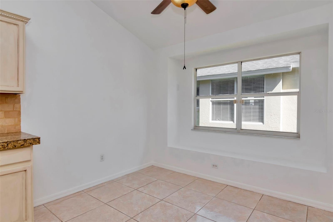
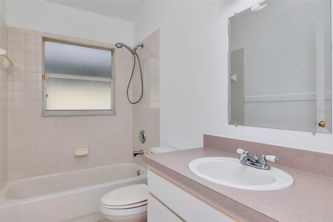
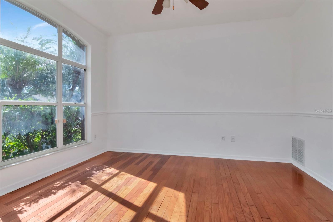
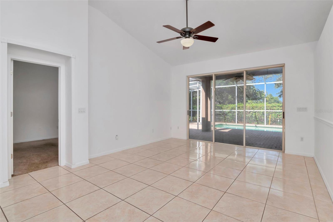
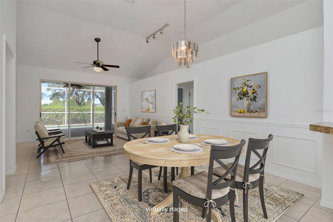
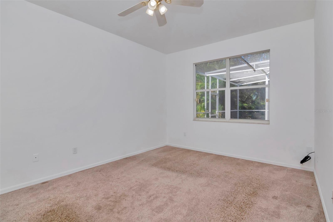
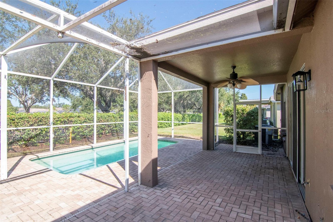
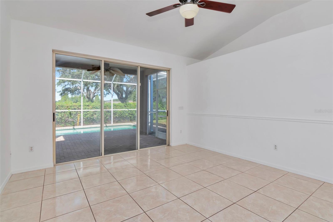
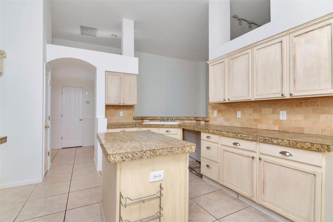
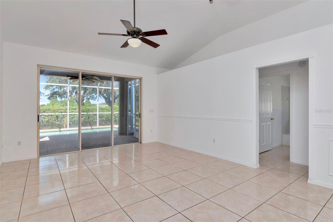
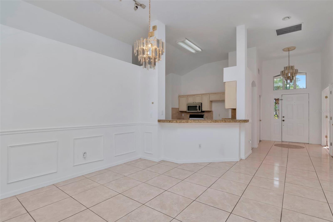
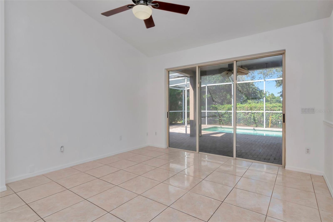
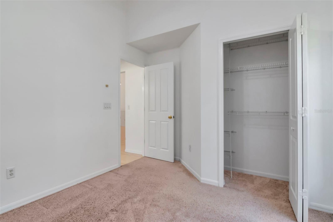
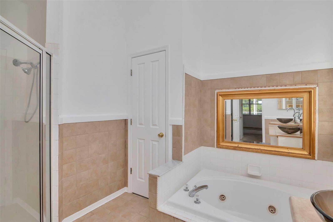
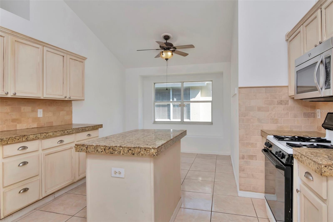
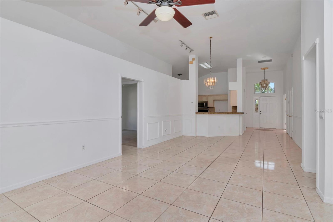
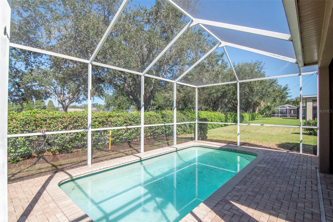
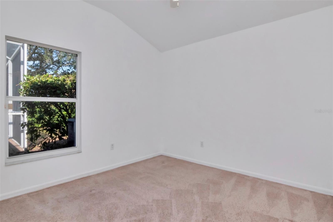
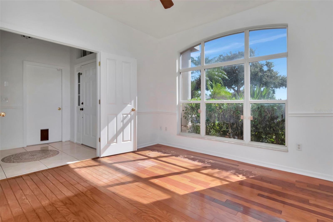
Active
9821 BAYBORO BRIDGE DR
$445,000
Features:
Property Details
Remarks
One or more photo(s) has been virtually staged. Priced well below recent Westchase sales for a quick sale! This 3-bedroom, 2-bath POOL home with a full office/flex room offers instant upside for the buyer ready to make it their own. Use the money you save to customize finishes and add value, while enjoying a terrific floor plan and one of Tampa’s most desirable neighborhoods. Freshly painted the home welcomes you with natural light and an open layout. At the front, a a large, sunny room provides the perfect work-from-home space or flex room. The great room design flows seamlessly into a functional kitchen with an eat-in nook.. An oversized 2-car garage provides plenty of storage with convenient hook up for the washer and dryer. The primary suite features a walk-in closet and a spacious ensuite bath with dual vanities, a soaking tub, and a separate shower. Two additional bedrooms and a second full bath round out the interior. Step outside to a private screened pool — complete with a new pump — your ready-made Florida retreat. Living in Westchase means more than a great house — it’s a lifestyle that has been voted “Best Suburb in Florida” Residents enjoy two community pools, tennis and basketball courts, parks, walking trails, playgrounds, a splash pad, and even a golf course. West Park Village shops and restaurants are just minutes away, with highly rated schools nearby, and an easy commute to downtown Tampa or the award-winning Gulf beaches.
Financial Considerations
Price:
$445,000
HOA Fee:
321
Tax Amount:
$4392.86
Price per SqFt:
$261
Tax Legal Description:
WESTCHASE SECTIONS 373 AND 411 LOT 36 BLOCK 3
Exterior Features
Lot Size:
5170
Lot Features:
N/A
Waterfront:
No
Parking Spaces:
N/A
Parking:
N/A
Roof:
Shingle
Pool:
Yes
Pool Features:
In Ground, Screen Enclosure
Interior Features
Bedrooms:
3
Bathrooms:
2
Heating:
Central, Electric
Cooling:
Central Air
Appliances:
Dryer, Range, Washer
Furnished:
No
Floor:
Carpet, Ceramic Tile, Laminate
Levels:
One
Additional Features
Property Sub Type:
Single Family Residence
Style:
N/A
Year Built:
1997
Construction Type:
Block
Garage Spaces:
Yes
Covered Spaces:
N/A
Direction Faces:
North
Pets Allowed:
No
Special Condition:
None
Additional Features:
Private Mailbox, Sidewalk, Sliding Doors
Additional Features 2:
Check with HOA
Map
- Address9821 BAYBORO BRIDGE DR
Featured Properties