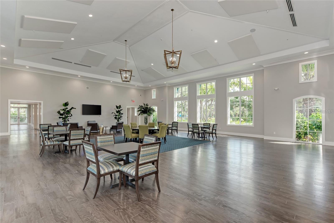
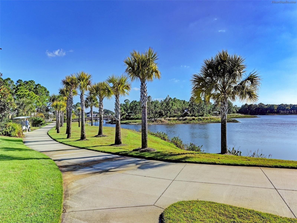
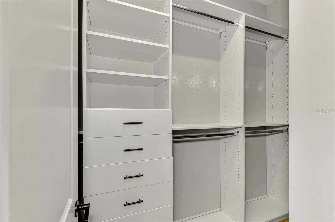
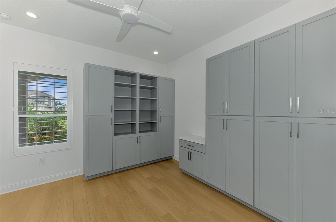
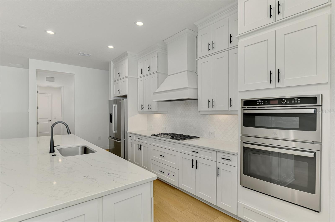
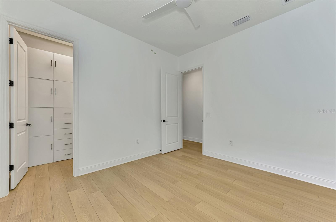
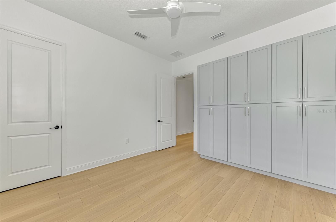
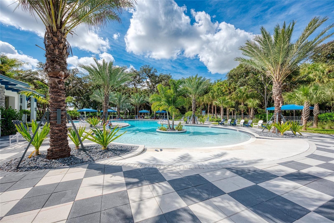
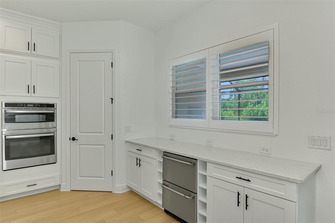
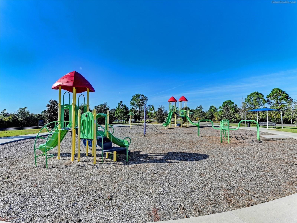
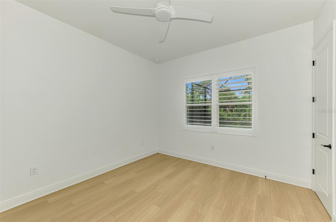
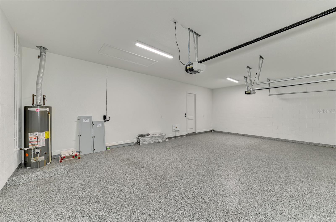
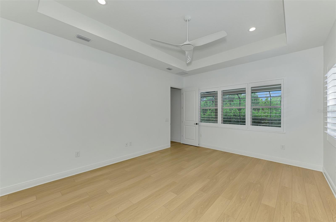
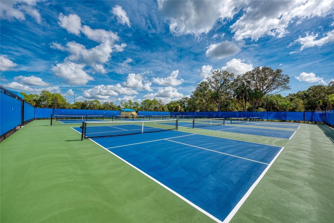
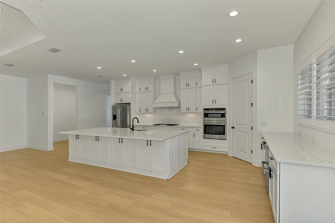
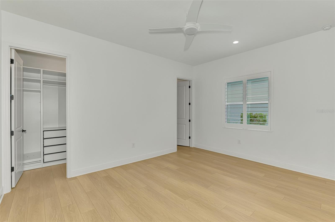
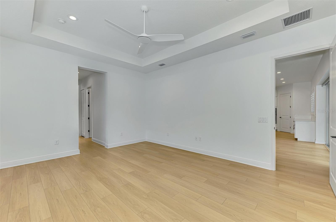
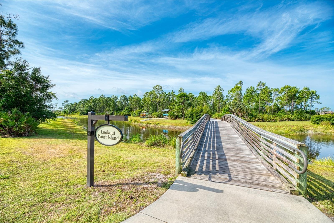
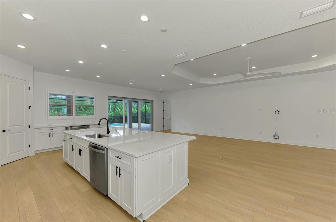
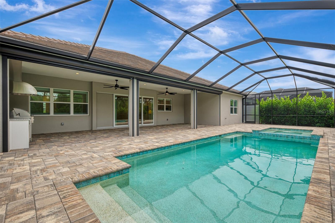
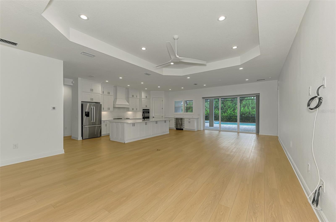
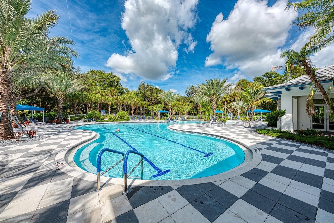
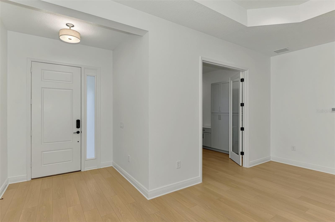
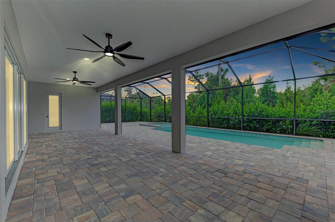
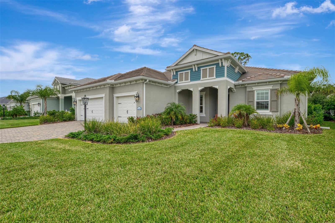
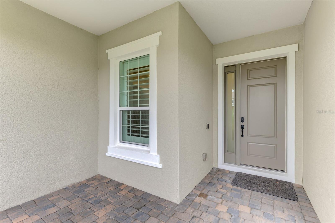
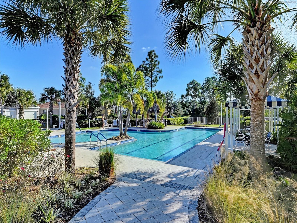
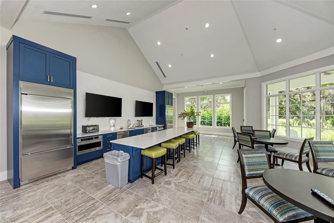
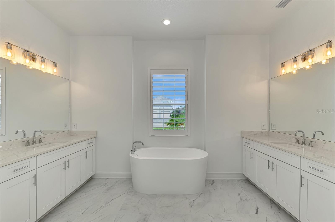
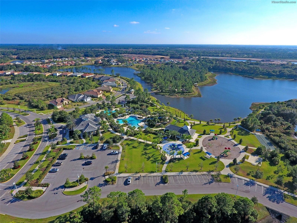
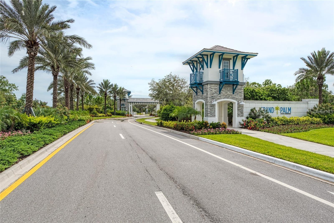
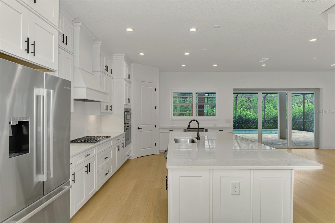
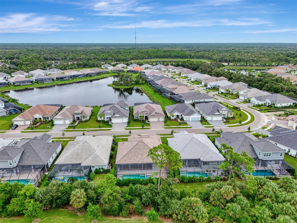
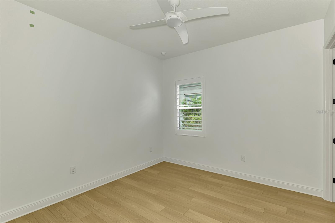
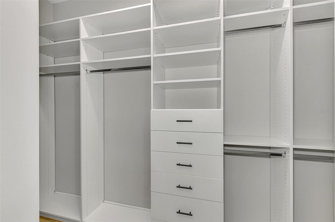
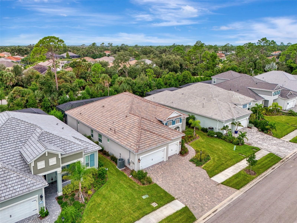
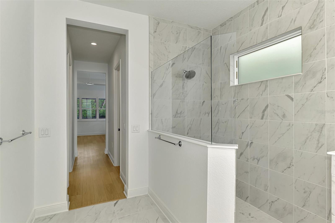
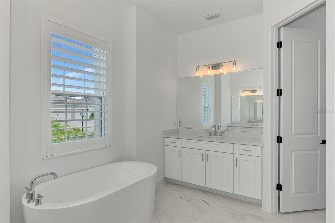
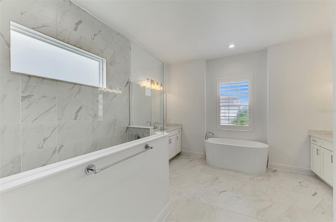
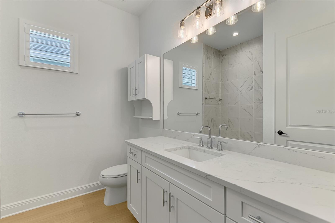
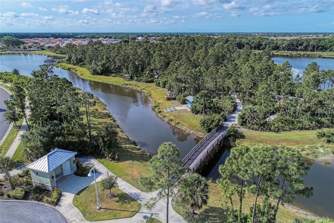
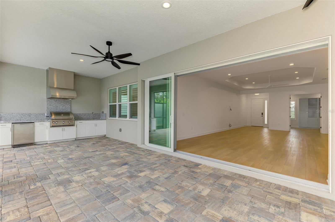
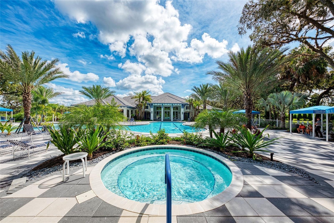
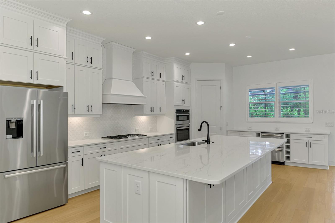
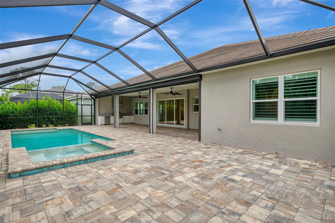
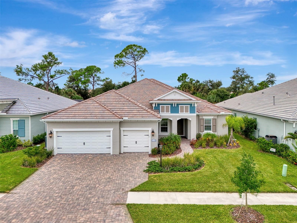
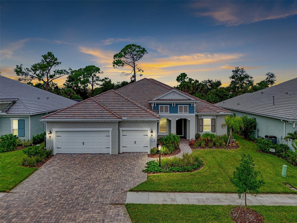
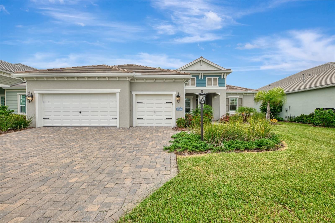
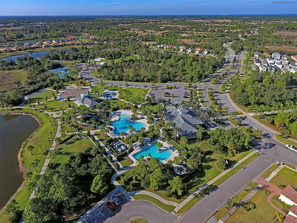
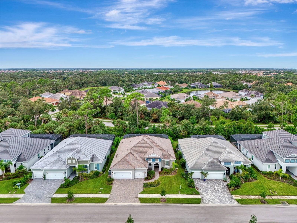
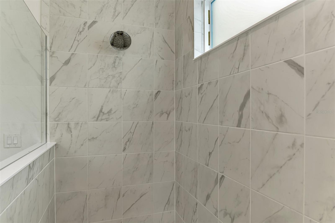
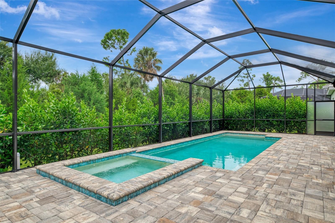
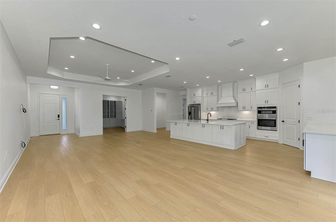
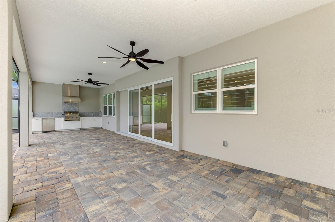
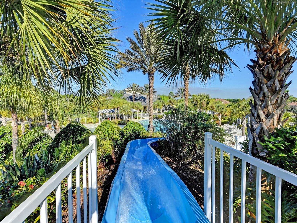
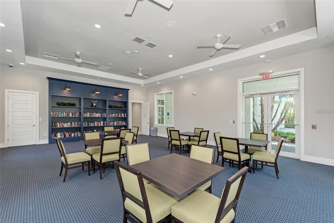
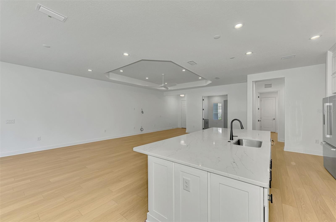
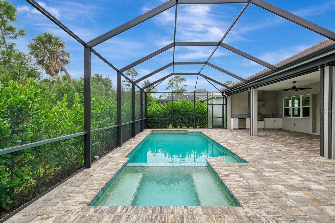
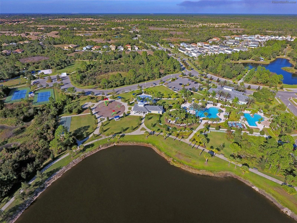
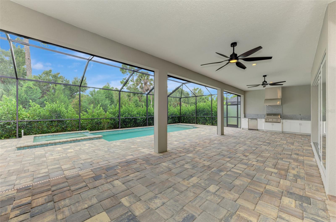
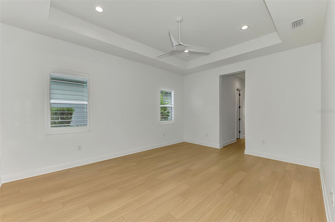
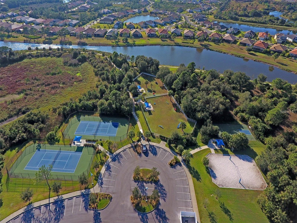
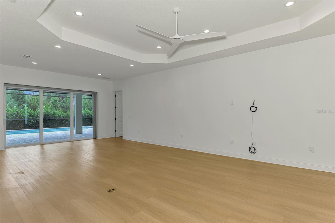
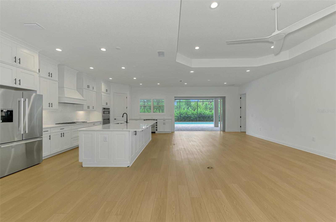
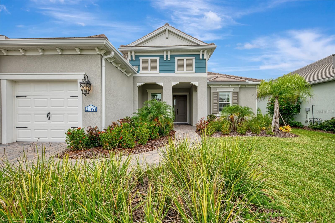
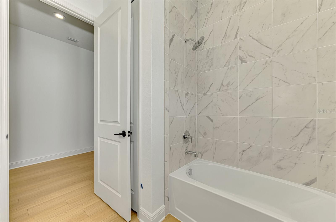
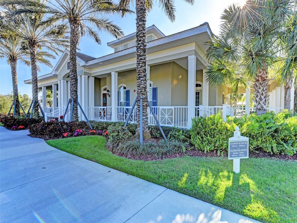
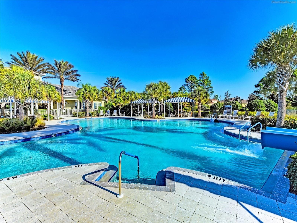
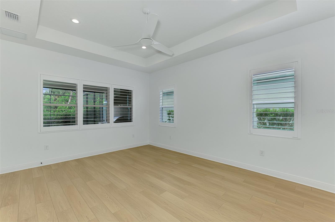
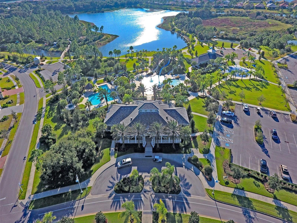
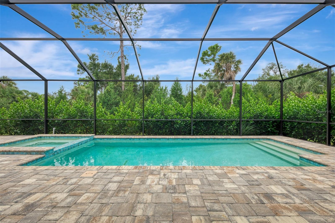
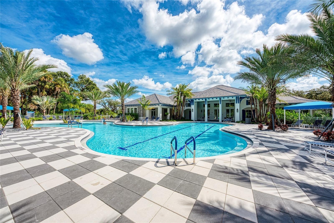
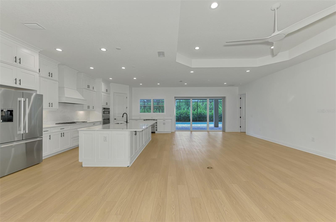
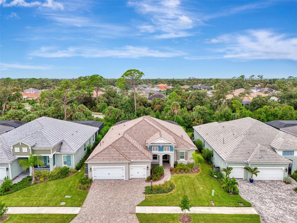
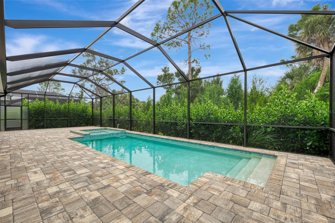
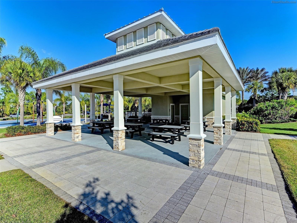
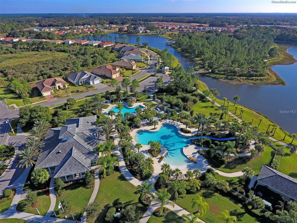
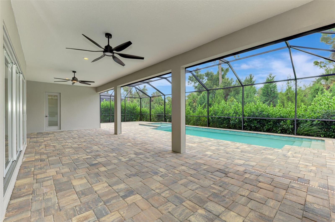
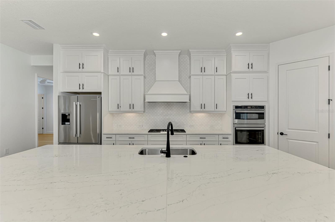
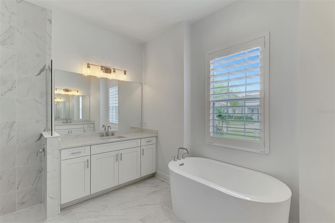
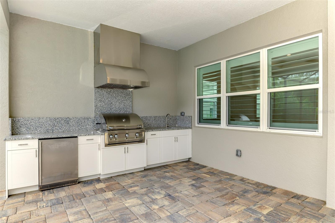
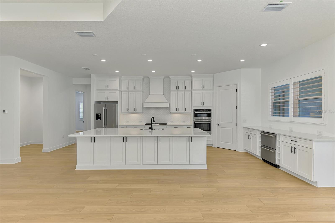
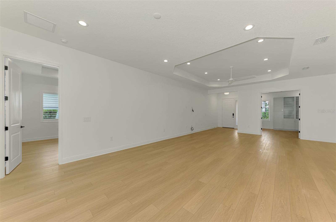
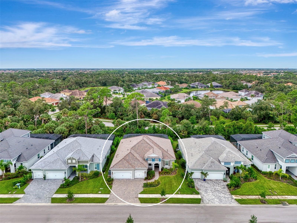
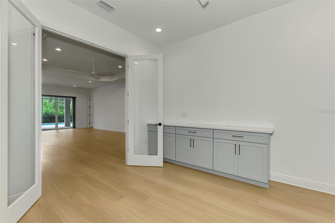
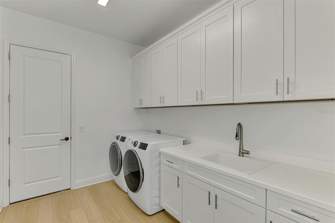
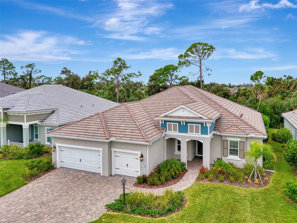
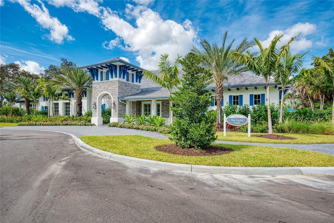
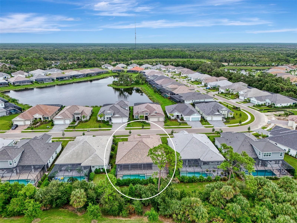
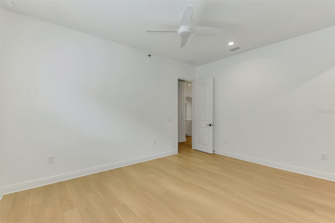
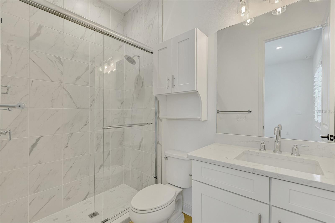
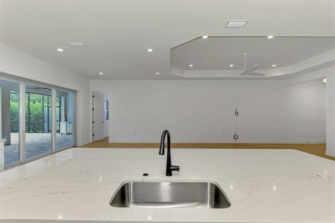
Active
21353 HOLMES CIR
$1,150,000
Features:
Property Details
Remarks
Welcome to your dream home in the sought after gated community of Grand Palm. This stunning Savannah floor plan offers the perfect blend of coastal elegance and modern comfort with 4 spacious bedrooms, 3 luxurious bathrooms, a dedicated office, and a 3-car garage, all thoughtfully designed across a bright, open layout. Step inside and experience timeless elegance with timeless oak luxury vinyl plank flooring throughout, plantation shutters, and an open-concept layout that flows seamlessly into the heart of the home, a true chef’s kitchen. Outfitted with a custom cabinet hood, soft-close cabinetry, wine cooler cabinets, double drawer under-counter refrigerator, and expansive prep space, this kitchen is designed to impress. The office features custom built-in cabinetry and storage, ideal for working from home or managing day to day tasks in style. All bedrooms include custom closets, offering ample space and sophisticated organization. Retreat to the expansive primary suite with custom designed closets and a spa-like ensuite bath. The home also boasts impact-resistant windows, a whole-house generator, and Storm Smart electronic screens, offering peace of mind and year-round comfort. Outdoor living is redefined with a massive covered lanai, complete with a fully equipped outdoor kitchen, overlooking a sparkling saltwater pool and spa. This private oasis is perfect for relaxing and/or entertaining. With its coastal charm, modern upgrades, and access to Grand Palm’s resort-style amenities, this exceptional home is the epitome of luxury Florida living. Perfectly situated near the Social Club, this home offers effortless access to the resort-style pools, a café and kitchen area, gathering spaces, pickleball courts, and an on-site activities coordinator. Hop on your bike and discover Grand Palm’s 10-acre Exploration Park, private island with fishing piers and scenic walking trails, state-of-the-art fitness center, Splash Park, water slide, tennis and bocce courts, and so much more. With a full calendar of events and activities, every day here feels like a resort getaway.
Financial Considerations
Price:
$1,150,000
HOA Fee:
618
Tax Amount:
$11523
Price per SqFt:
$400.14
Tax Legal Description:
LOT 666, GRAND PALM PHASES 2A (D) & 2A (E), PB 54 PG 97-118
Exterior Features
Lot Size:
9386
Lot Features:
N/A
Waterfront:
No
Parking Spaces:
N/A
Parking:
N/A
Roof:
Concrete, Tile
Pool:
Yes
Pool Features:
Child Safety Fence, Heated, In Ground, Salt Water
Interior Features
Bedrooms:
3
Bathrooms:
3
Heating:
Central
Cooling:
Central Air
Appliances:
Cooktop, Dishwasher, Disposal, Dryer, Gas Water Heater, Range Hood, Refrigerator, Washer
Furnished:
Yes
Floor:
Luxury Vinyl, Tile
Levels:
One
Additional Features
Property Sub Type:
Single Family Residence
Style:
N/A
Year Built:
2023
Construction Type:
Block
Garage Spaces:
Yes
Covered Spaces:
N/A
Direction Faces:
Northeast
Pets Allowed:
Yes
Special Condition:
None
Additional Features:
Lighting, Outdoor Grill, Outdoor Kitchen, Rain Gutters, Sidewalk, Sliding Doors
Additional Features 2:
Buyer to verify with HOA.
Map
- Address21353 HOLMES CIR
Featured Properties