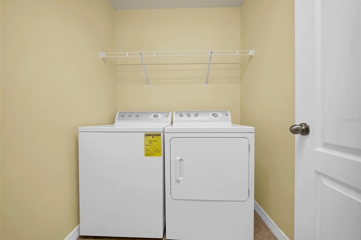
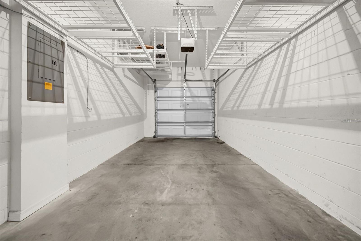
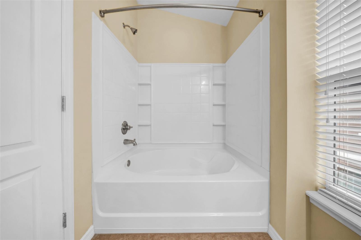
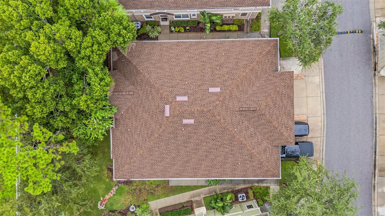
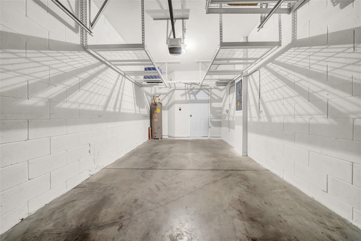
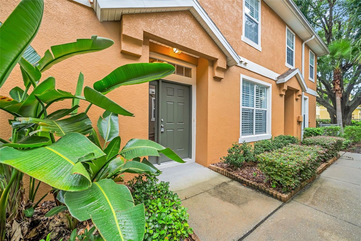

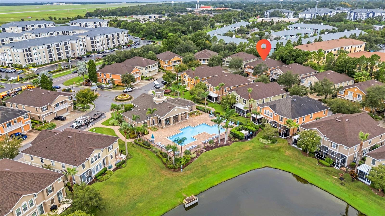
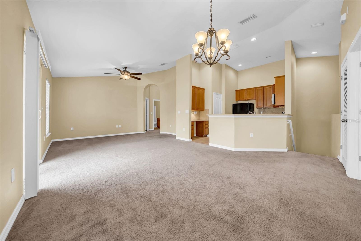
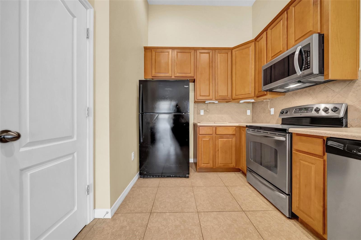

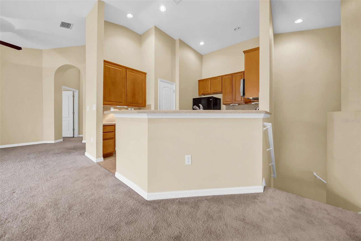
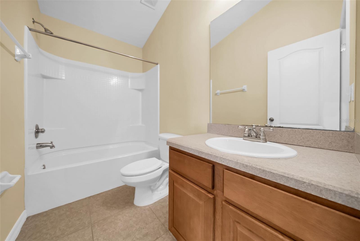
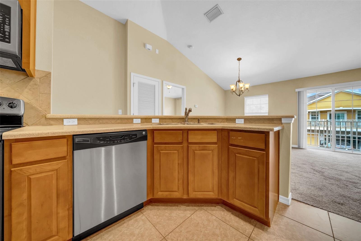
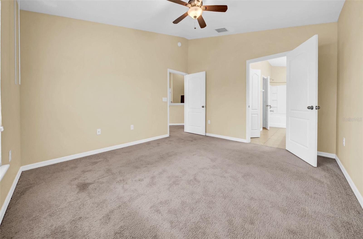
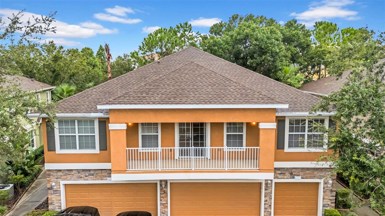
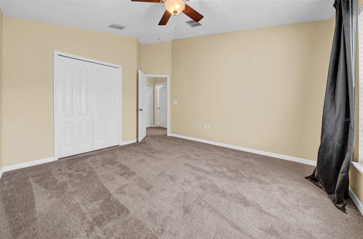
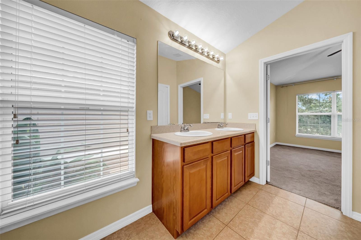
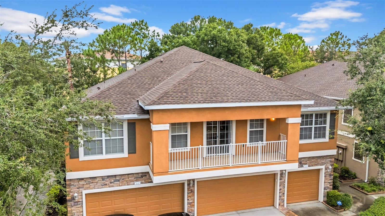
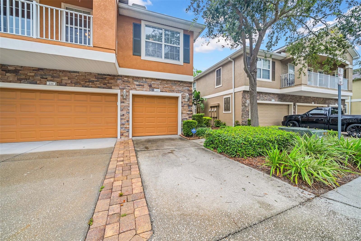
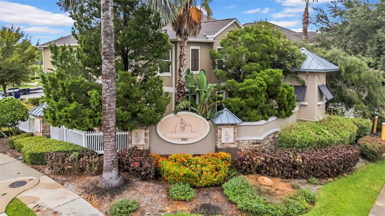
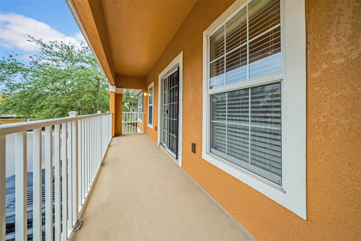
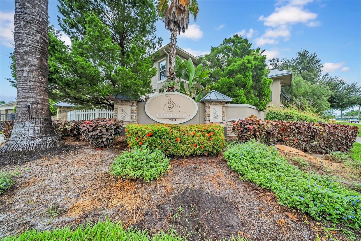
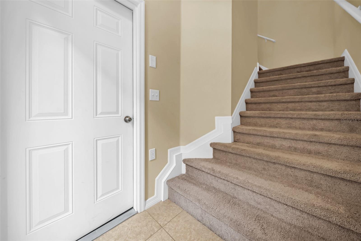
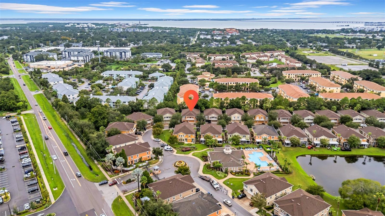
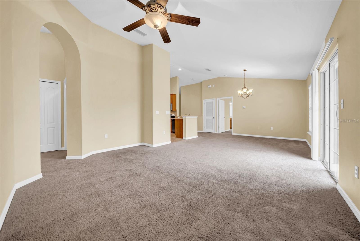
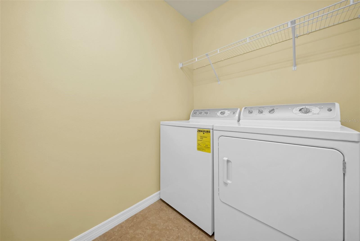
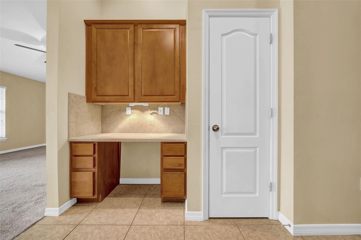
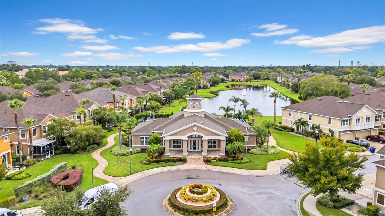
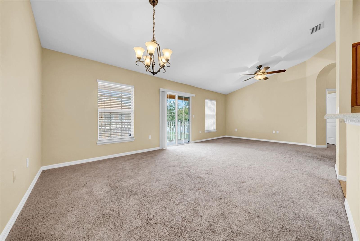
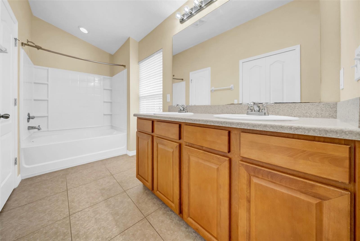
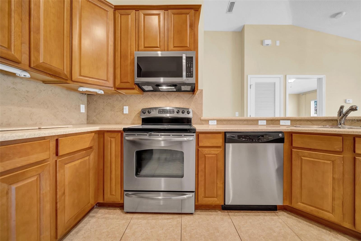
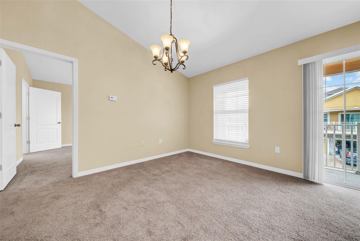
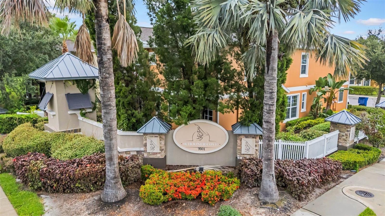
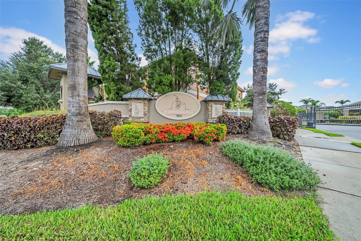
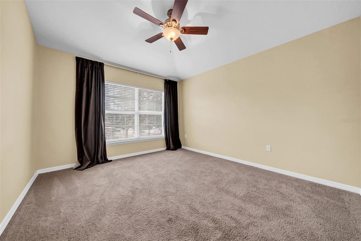
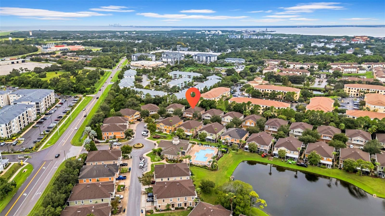
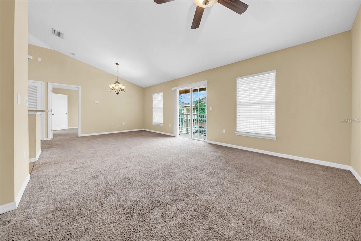
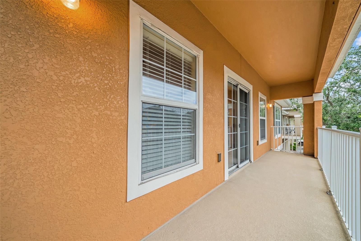
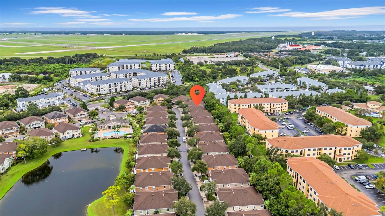
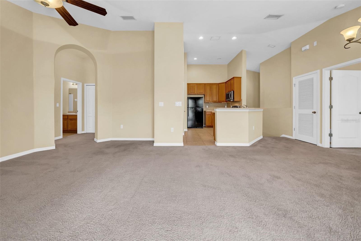
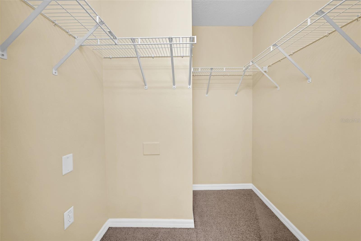
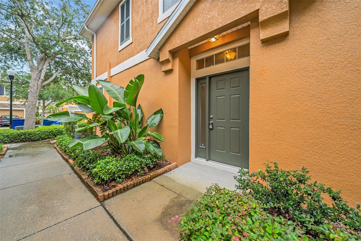
Active
7001 INTERBAY BLVD #229
$305,000
Features:
Property Details
Remarks
Welcome to Schooner Cove, a gated community in South Tampa where this 2-bedroom, 2-bath condo offers the space and feel of a townhome. With over 1,200 square feet, the smart split floorplan gives each bedroom its own sense of privacy, while the open-concept living and dining area makes the home feel bright and welcoming. The kitchen flows right into the living space—perfect for everyday living or entertaining—and you’ll appreciate the attached garage with a reserved parking spot right out front for easy access. Living here means more than just a home. The community offers a resort-style pool and hot tub, a well-equipped fitness center, clubhouse with gathering spaces, and even a pool table for a little fun. HOA dues also include water, trash, sewer, pest control, and exterior maintenance, so you can enjoy a low-maintenance lifestyle. The location is hard to beat—you’re minutes from MacDill AFB, downtown Tampa, and the Westshore district, with plenty of shops, dining, and everyday conveniences close by. For time outdoors, you’ll have Bayshore Boulevard just up the road for scenic walks and bike rides, Ballast Point Park with its fishing pier and playground, and the Tampa Riverwalk for exploring the downtown waterfront. This condo blends comfort, convenience, and community, making it a great South Tampa find.
Financial Considerations
Price:
$305,000
HOA Fee:
639.37
Tax Amount:
$5032
Price per SqFt:
$241.3
Tax Legal Description:
SCHOONER COVE A CONDOMINIUM PHASE 44 UNIT 229 AND AN UNDIV INT IN COMMON ELEMENTS
Exterior Features
Lot Size:
2
Lot Features:
N/A
Waterfront:
No
Parking Spaces:
N/A
Parking:
Garage Door Opener, Guest
Roof:
Shingle
Pool:
No
Pool Features:
N/A
Interior Features
Bedrooms:
2
Bathrooms:
2
Heating:
Heat Pump
Cooling:
Central Air
Appliances:
Dishwasher, Disposal, Dryer, Electric Water Heater, Microwave, Range, Refrigerator, Washer
Furnished:
Yes
Floor:
Carpet, Ceramic Tile
Levels:
Two
Additional Features
Property Sub Type:
Condominium
Style:
N/A
Year Built:
2009
Construction Type:
Block
Garage Spaces:
Yes
Covered Spaces:
N/A
Direction Faces:
East
Pets Allowed:
No
Special Condition:
None
Additional Features:
Balcony, Lighting, Sidewalk, Sliding Doors
Additional Features 2:
Please verify lease restrictions with HOA
Map
- Address7001 INTERBAY BLVD #229
Featured Properties