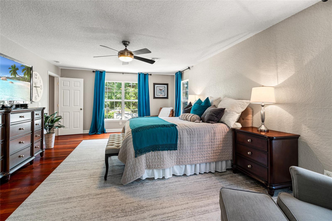
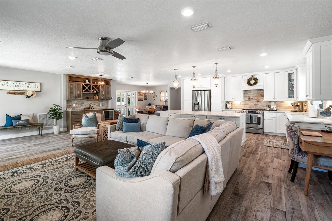
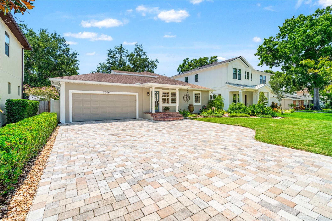
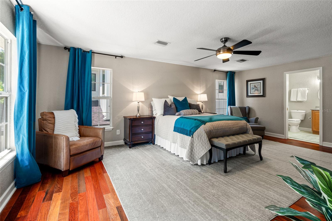
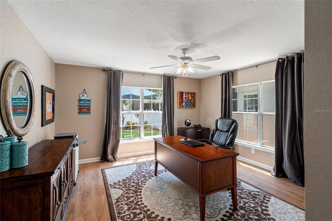
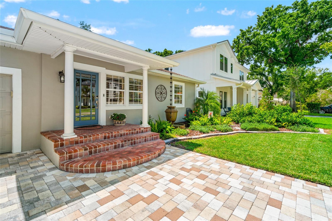
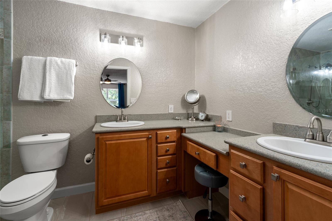
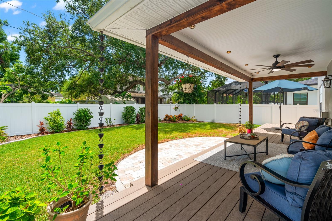
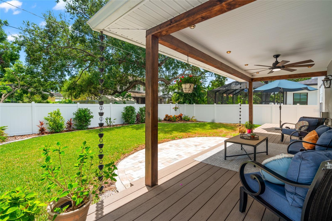
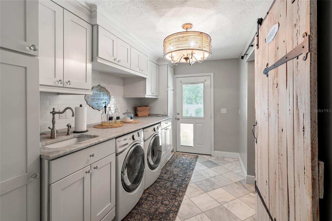
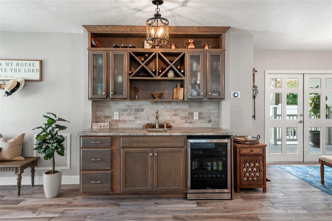
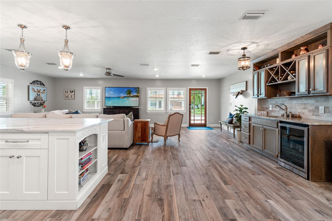
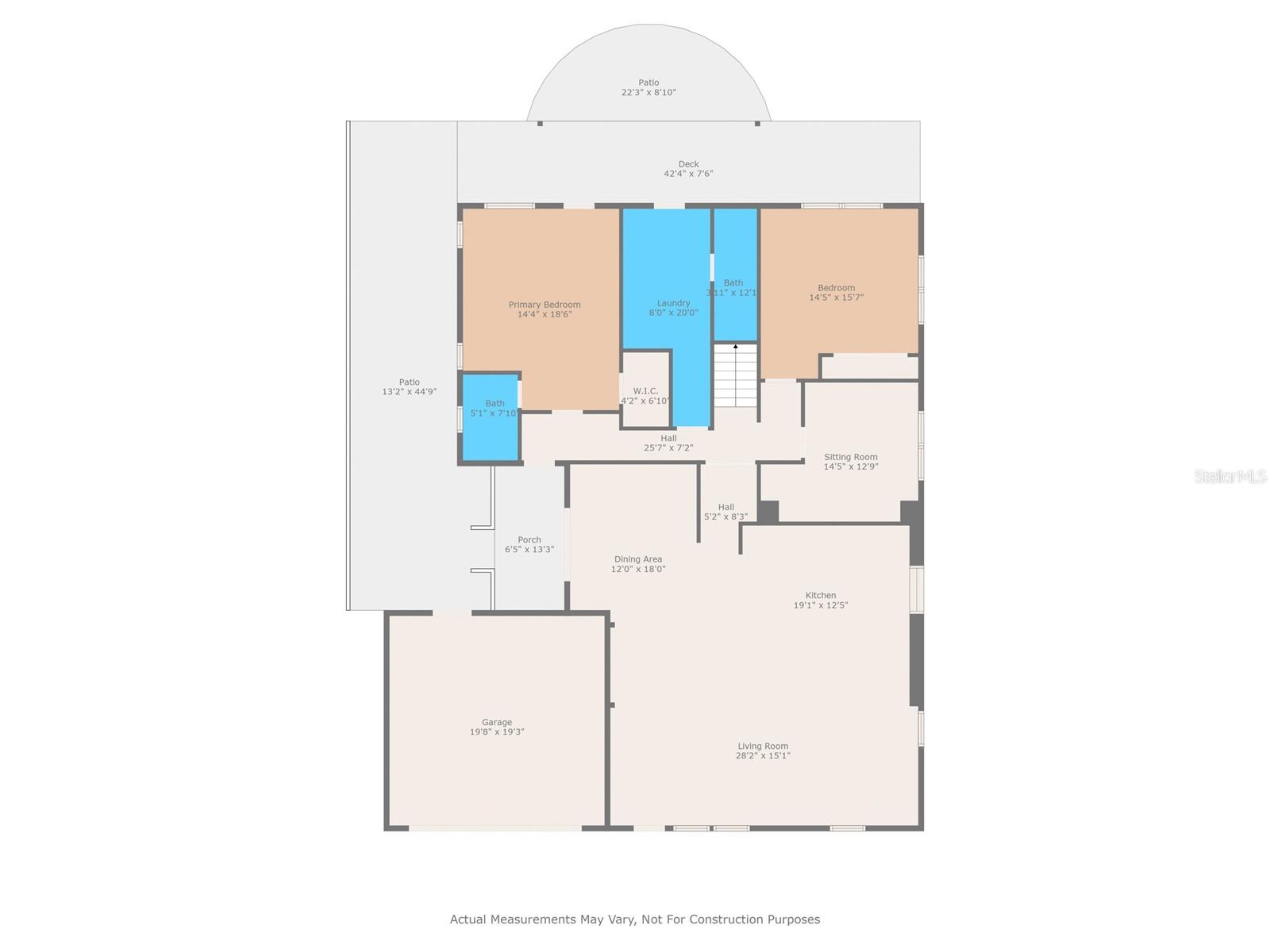
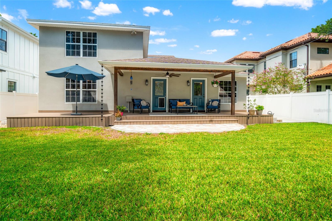
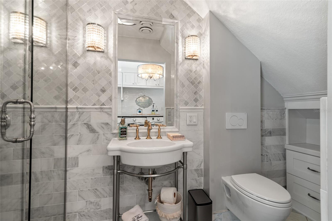
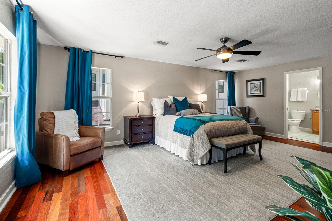
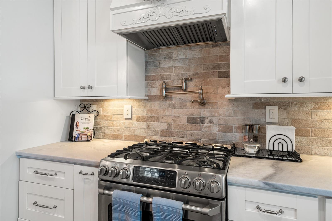
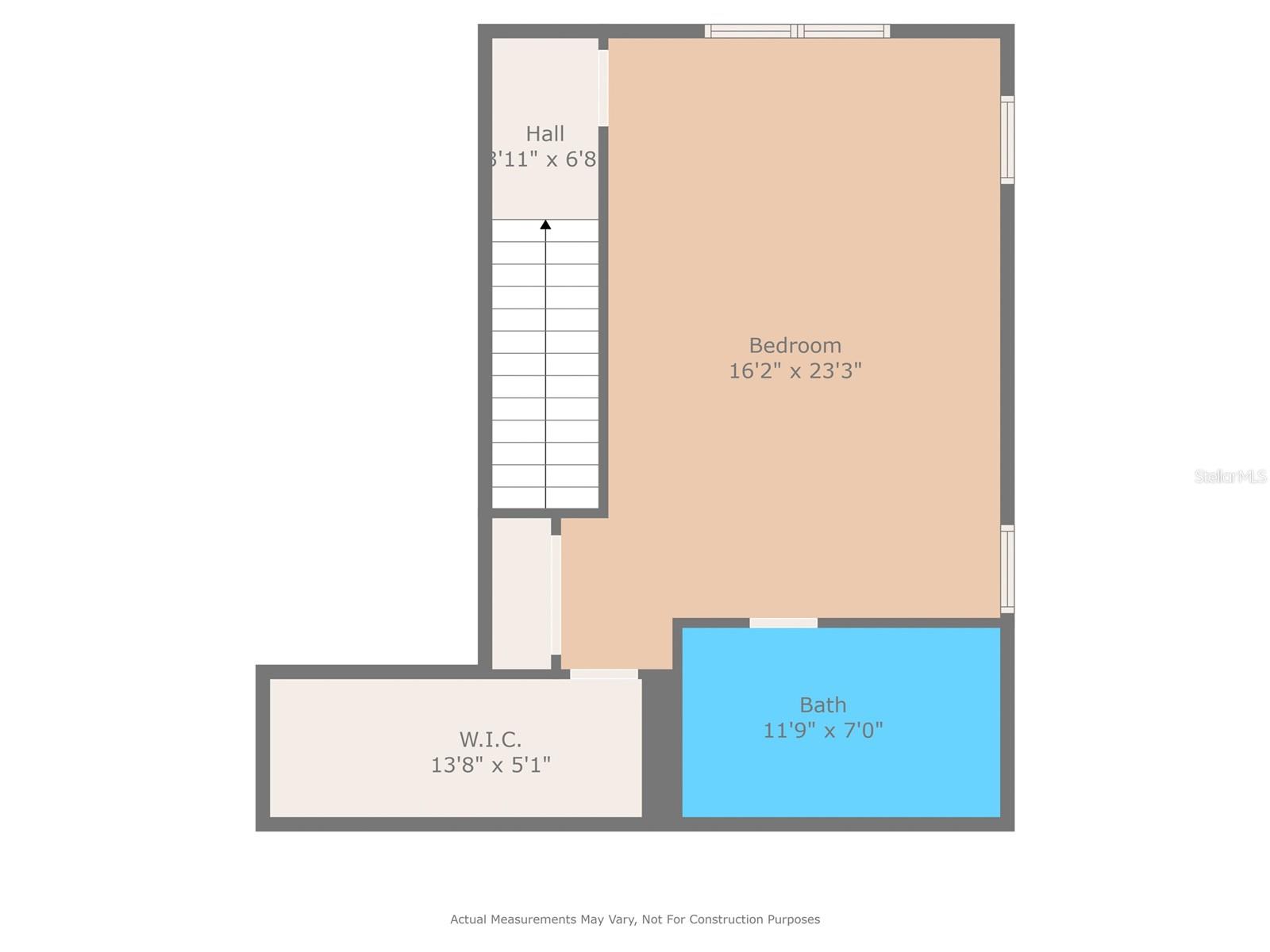
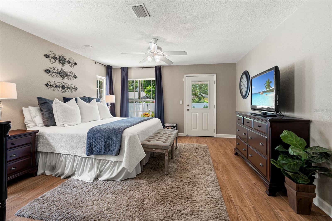
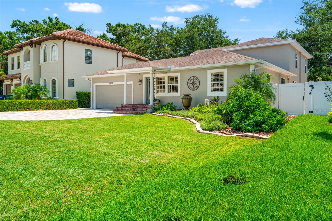
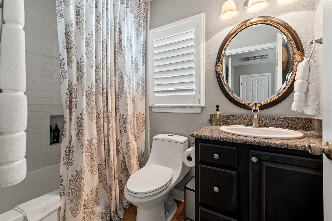
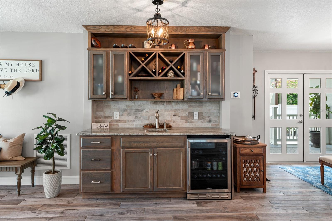
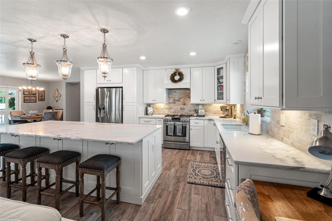
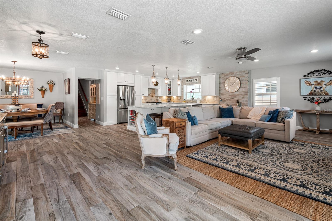
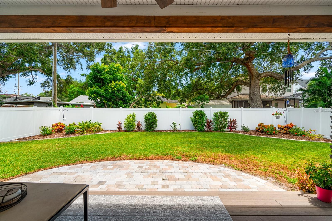
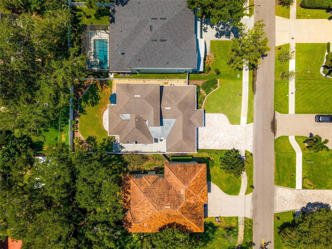
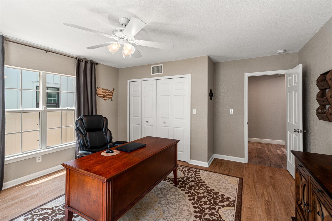
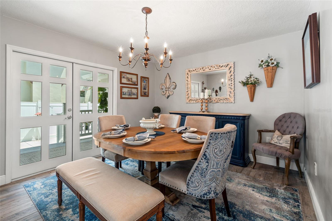
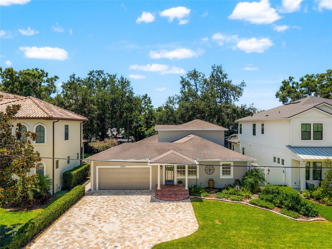
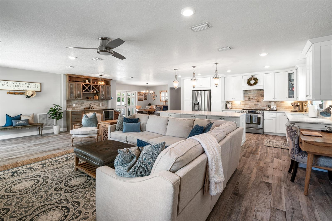
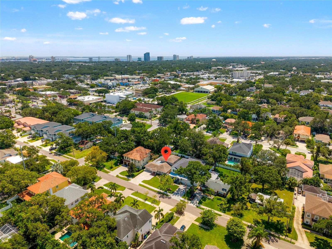
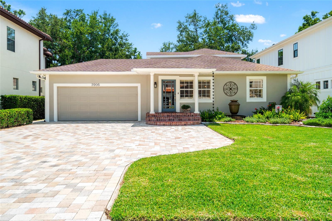
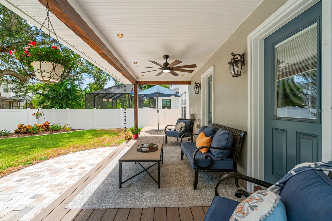
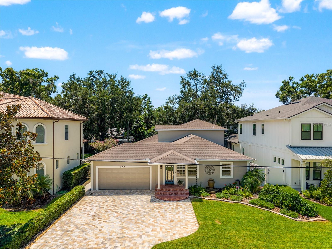
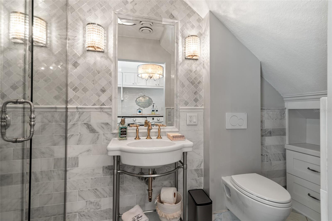
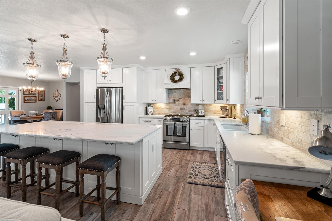
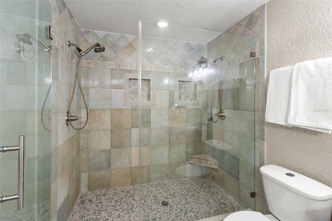
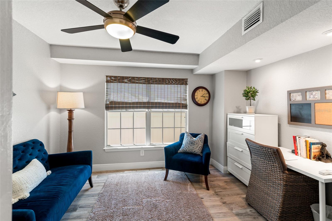
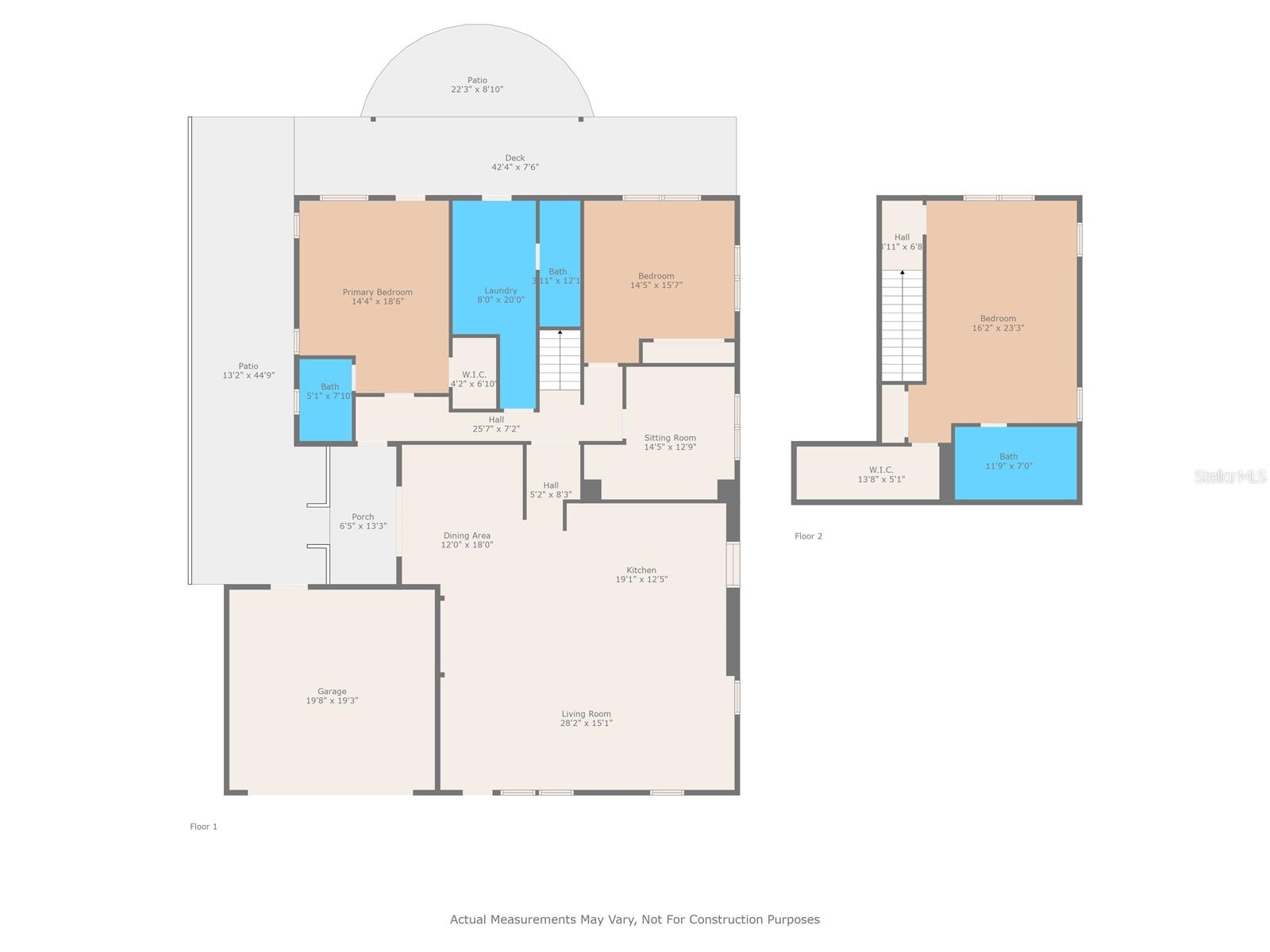
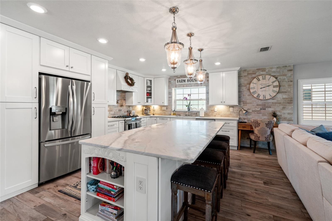
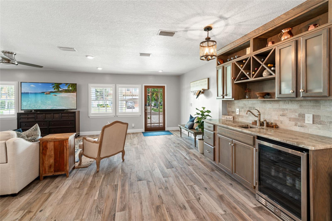
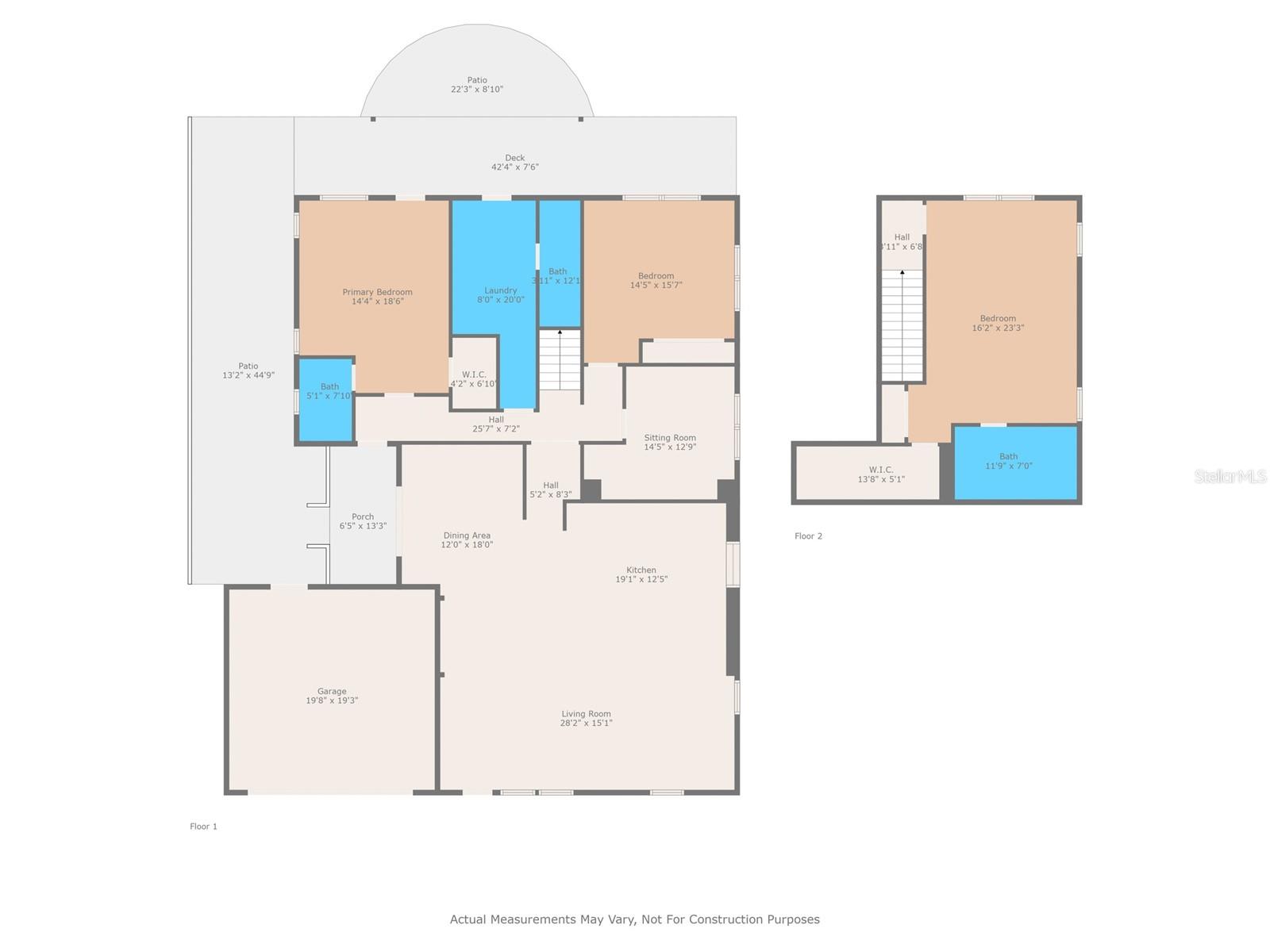
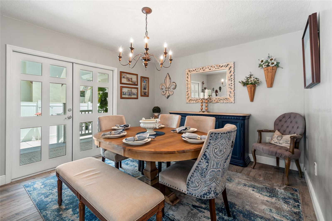
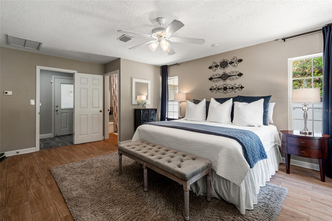
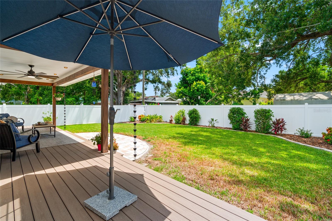
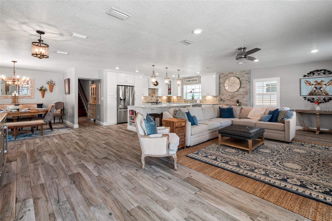
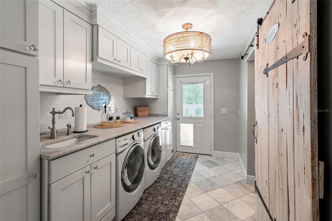
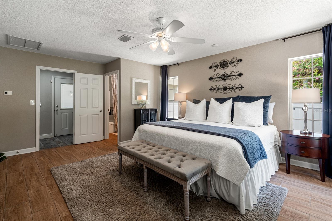
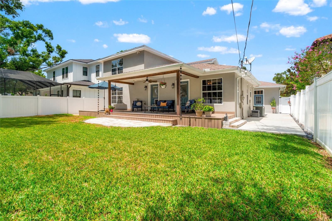
Active
3906 W DE LEON ST
$1,235,000
Features:
Property Details
Remarks
Welcome to Swann Estates! This beautifully updated 4BR/3BA bungalow sits on a HIGH & DRY street in Flood Zone X (meaning no flood insurance required by lenders) and offers a thoughtful floor plan with three bedrooms, including one primary suite, on the main level. The open-concept living area is ideal for entertaining, anchored by a GOURMET KITCHEN featuring a massive marble island, custom shaker cabinetry, soft close drawers, stainless steel appliances with gas range and pot filler, built-in microwave drawer, under-cabinet lighting, and granite farmhouse sink. A WET BAR with beverage chiller and coffee station will make you the favorite party host. DUAL PRIMARY SUITES provide flexibility for multi-generational living or guests, with the upstairs primary retreat boasting a spacious layout, LARGE WALK-IN CLOSET plus shoe closet, double vanities, and a spa-like walk-in shower—all with a dedicated AC system. The DREAMY LAUNDRY ROOM is designed with custom cabinetry, leathered marble counters, soaking sink, Whirlpool front-load washer and gas dryer, and a tankless water heater. French doors open to a side porch, while the back of the home features a new composite deck spanning the width of the house, covered for year-round outdoor living and al fresco dining. The generous 60’ x 131’ lot allows ROOM FOR A POOL while preserving PLENTY OF YARD SPACE. A new paver driveway, reclaimed irrigation (low water bills!), and fresh landscaping enhance curb appeal. Rounding out the must haves, this home features a 2 CAR GARAGE. All of this in a prime South Tampa location, super close to Trader Joe’s, LA Fitness, shops, dining, and zoned for A-rated GRADY ELEMENTARY, COLEMAN MIDDLE, and PLANT HIGH schools. Don’t miss this South Tampa gem! STOP BY AN OPEN HOUSE or CALL FOR YOUR PRIVATE SHOWING.
Financial Considerations
Price:
$1,235,000
HOA Fee:
N/A
Tax Amount:
$7724.2
Price per SqFt:
$467.1
Tax Legal Description:
BON AIR RESUBDIVISION BLOCKS 21 AND 22 LOT 3 BLOCK 21
Exterior Features
Lot Size:
7860
Lot Features:
City Limits
Waterfront:
No
Parking Spaces:
N/A
Parking:
N/A
Roof:
Shingle
Pool:
No
Pool Features:
N/A
Interior Features
Bedrooms:
4
Bathrooms:
3
Heating:
Central
Cooling:
Central Air
Appliances:
Dishwasher, Disposal, Microwave, Range, Range Hood, Refrigerator, Tankless Water Heater, Wine Refrigerator
Furnished:
No
Floor:
Tile, Wood
Levels:
Two
Additional Features
Property Sub Type:
Single Family Residence
Style:
N/A
Year Built:
1949
Construction Type:
Stucco, Frame
Garage Spaces:
Yes
Covered Spaces:
N/A
Direction Faces:
North
Pets Allowed:
No
Special Condition:
None
Additional Features:
Rain Gutters, Sidewalk
Additional Features 2:
N/A
Map
- Address3906 W DE LEON ST
Featured Properties