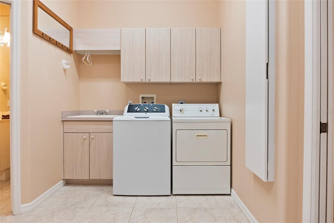
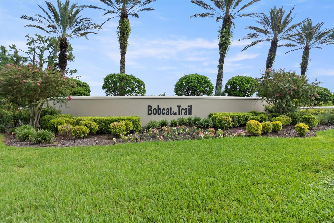
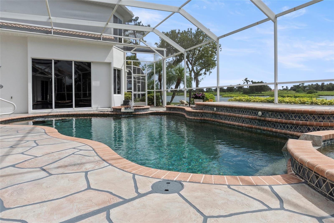
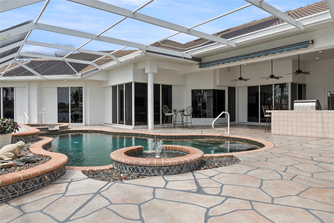
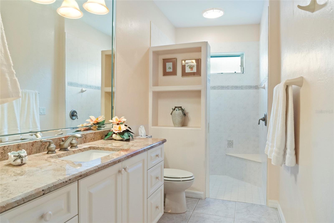
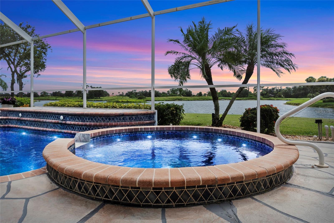
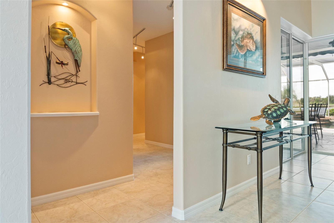
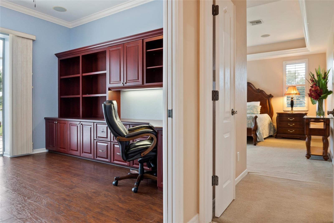
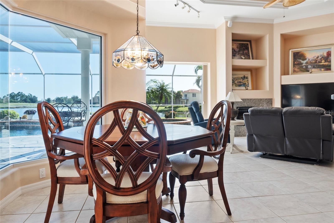
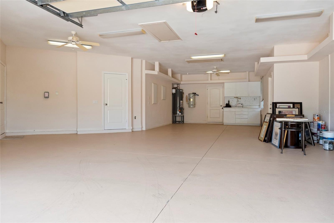
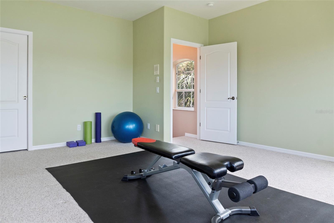
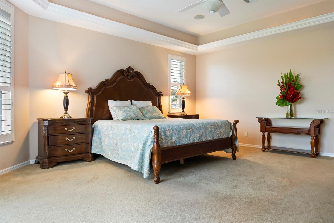
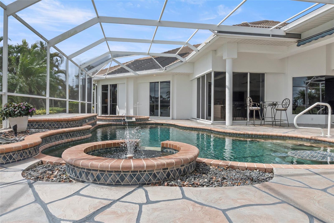
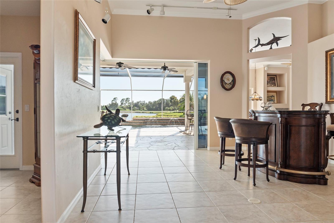
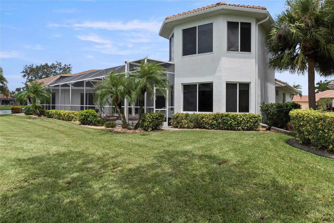
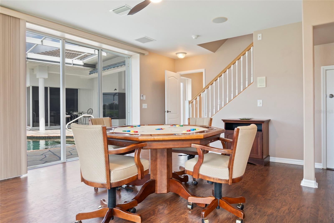
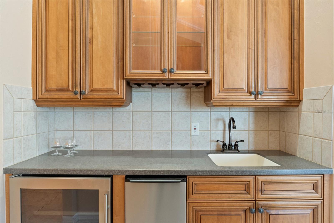
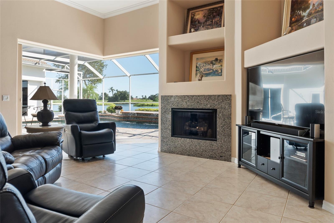
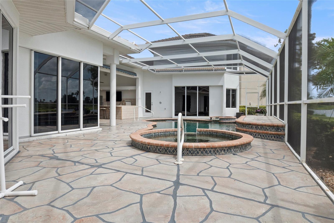
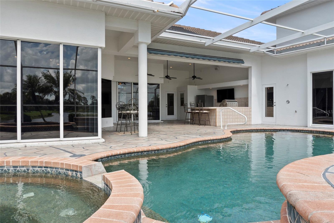
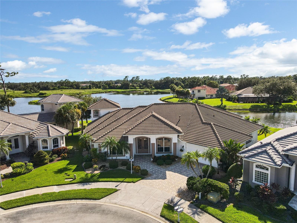
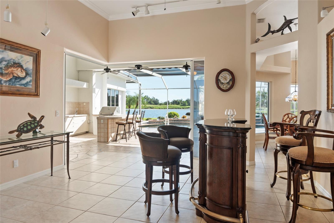
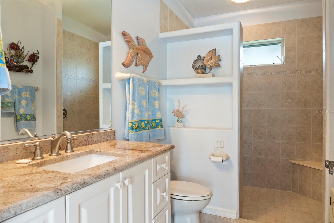
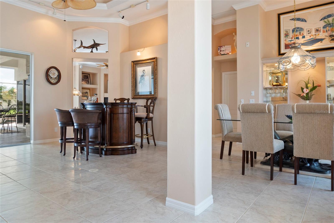
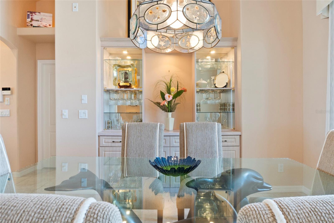
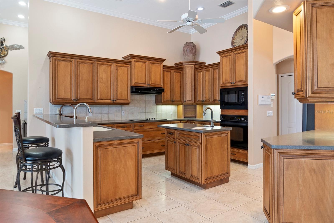
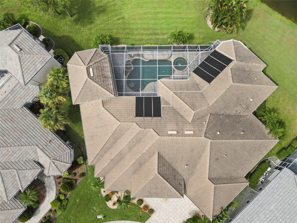
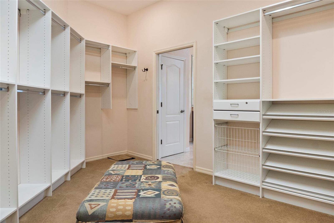
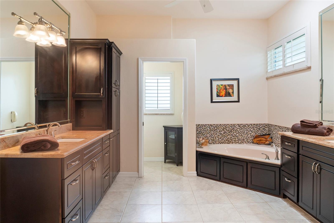
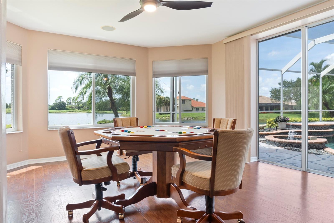
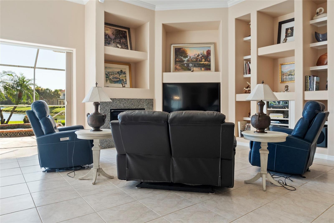
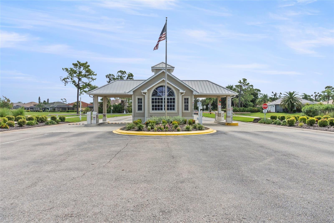
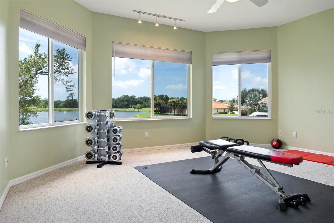
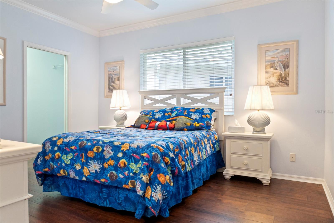
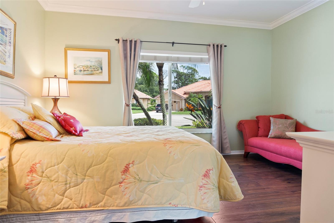
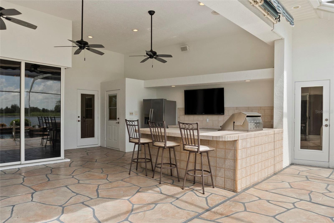
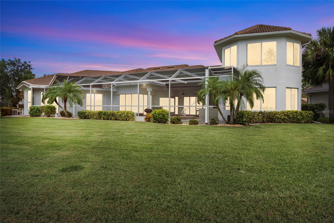
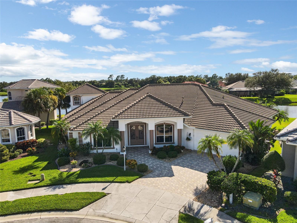
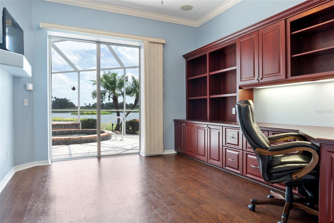
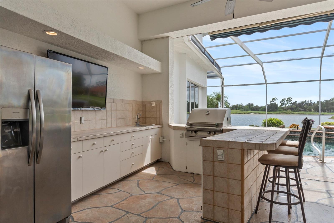
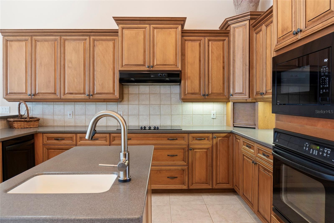
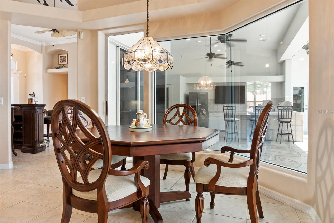
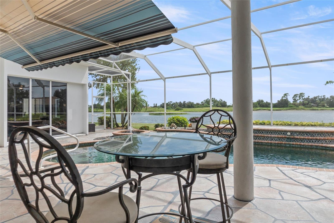
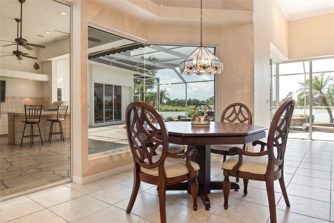
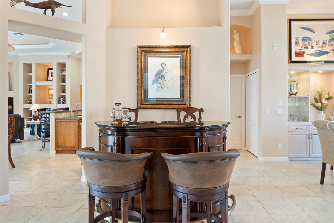
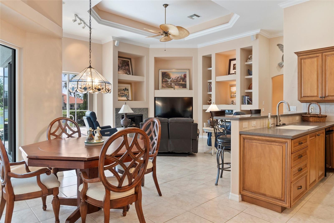
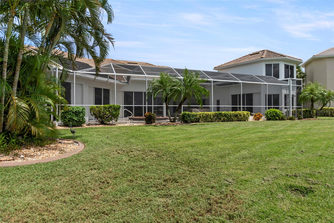
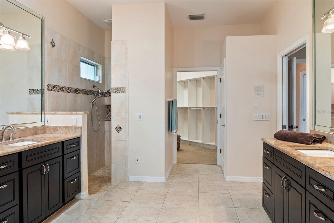
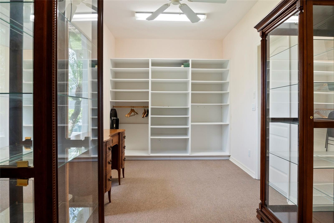
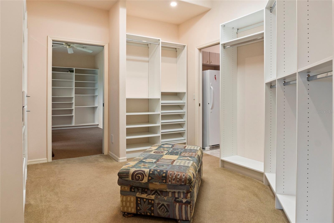
Active
1875 CANARY PALM WAY
$869,000
Features:
Property Details
Remarks
Welcome to this custom-built, one-owner estate in the gated community of Bobcat Trail, where thoughtful design and unexpected surprises make this home truly extraordinary. From the street, it appears as a handsome, well-kept residence—but step inside, and you’ll discover it’s the “Superman” of homes, offering an abundance of space, style, and luxury. Behind the double front doors, you’re greeted by a grand foyer with 12-foot ceilings, crown molding, and abundant natural light pouring in from zero corner sliders framing stunning views of the pool and lake. Western exposure keeps the home bright throughout the day, while evening brings a glow from elegant uplighting and dimmable fixtures. The formal dining room features a built-in china hutch with glass doors, while the living/bar room leads to the kitchen and master wing on one side and the guest wing on the other. The kitchen offers cabinets galore, solid surface counters, a prep sink, and easy flow to the family room with its gas fireplace, wet bar, beverage fridge, and ice maker. The office includes a built-in desk and sliders to the lanai, while the primary suite features lanai access, dual vanities, a garden tub, walk-in shower, and a massive custom closet with shelving and cabinetry. The laundry room is equally functional with washer/dryer, upright freezer, and built-in ironing station. A half bath serves guests. The opposite wing of the home hosts two guest bedrooms and two full baths, plus a game room with sweeping lake and pool views. Upstairs, a fourth bedroom—currently a home gym—offers the best vantage point of all. Outdoor living takes center stage on the expansive lanai, featuring a resort-style pool with fountains, table and stools, an 8-person spa, and a full outdoor kitchen with bar, sink, and full-size fridge. A motorized awning gives you the choice of sun or shade. And the surprises don’t stop there: the garage, which looks like a standard 2-car from the front, is actually a 3+ car garage with room for golf carts and a workshop. With its combination of luxury, livability, and unmatched storage, this home is a rare gem in one of North Port’s most sought-after communities.
Financial Considerations
Price:
$869,000
HOA Fee:
124
Tax Amount:
$8119.74
Price per SqFt:
$232.35
Tax Legal Description:
Lot 41 Bock B of Bobcat Trail
Exterior Features
Lot Size:
14517
Lot Features:
Cul-De-Sac, Landscaped, Sidewalk, Paved
Waterfront:
No
Parking Spaces:
N/A
Parking:
Driveway, Garage Door Opener, Workshop in Garage
Roof:
Tile
Pool:
Yes
Pool Features:
Gunite, Heated, Lighting, Pool Alarm, Solar Heat
Interior Features
Bedrooms:
4
Bathrooms:
4
Heating:
Central
Cooling:
Central Air
Appliances:
Bar Fridge, Built-In Oven, Cooktop, Dishwasher, Disposal, Dryer, Exhaust Fan, Freezer, Gas Water Heater, Ice Maker, Microwave, Refrigerator, Touchless Faucet, Washer, Wine Refrigerator
Furnished:
No
Floor:
Carpet, Laminate, Tile
Levels:
Two
Additional Features
Property Sub Type:
Single Family Residence
Style:
N/A
Year Built:
2002
Construction Type:
Block
Garage Spaces:
Yes
Covered Spaces:
N/A
Direction Faces:
East
Pets Allowed:
No
Special Condition:
None
Additional Features:
Awning(s), Lighting, Outdoor Grill, Outdoor Kitchen, Outdoor Shower, Private Mailbox, Rain Gutters, Shade Shutter(s), Sidewalk, Sliding Doors, Storage
Additional Features 2:
See HOA for additional lease restrictions
Map
- Address1875 CANARY PALM WAY
Featured Properties