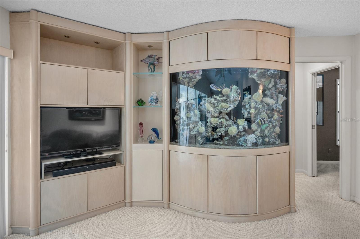
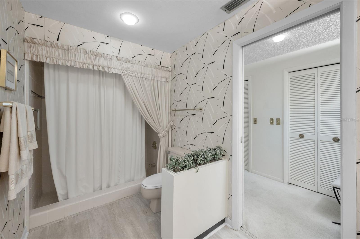
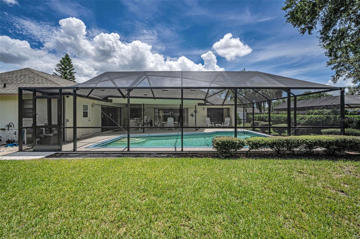
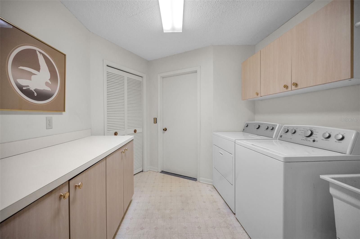
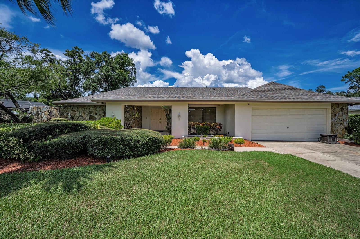
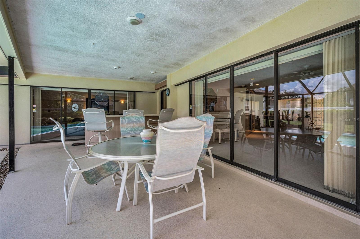
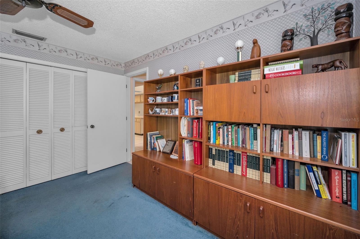
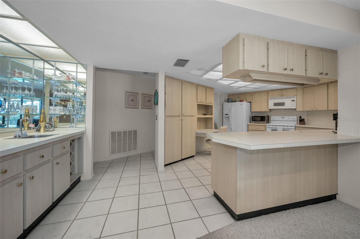
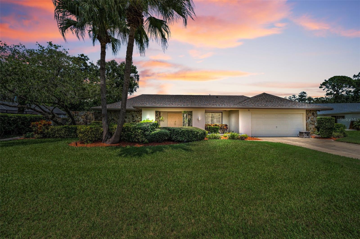
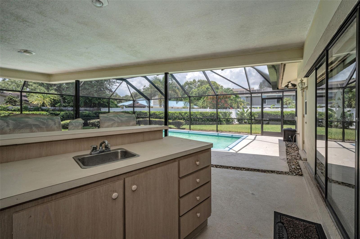
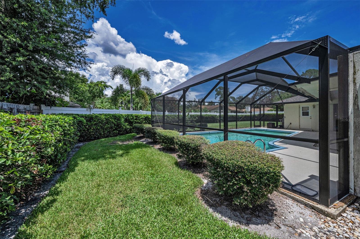
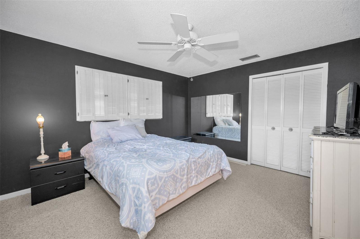
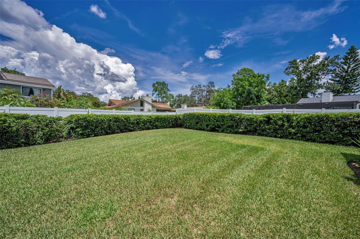
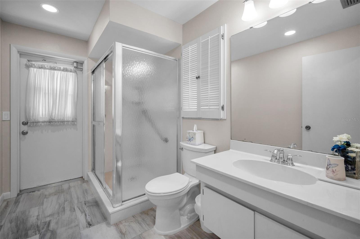
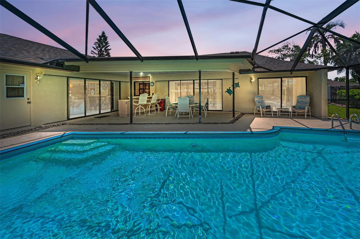
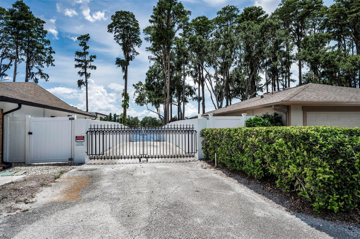
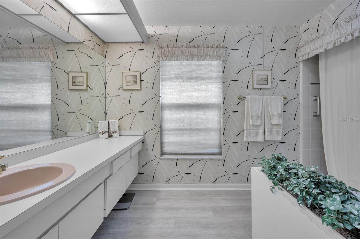
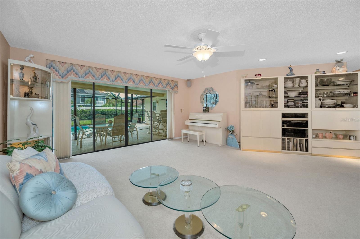
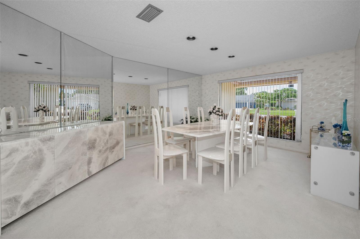
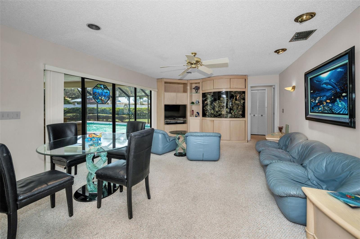
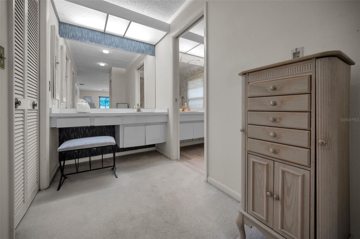
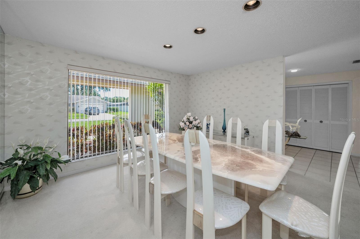
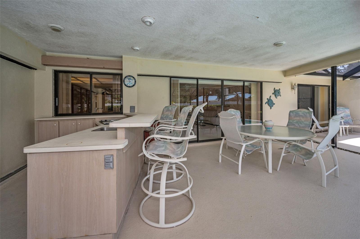
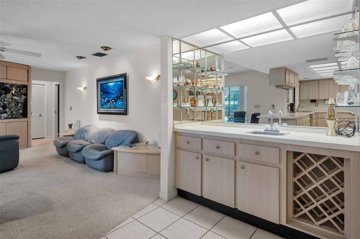
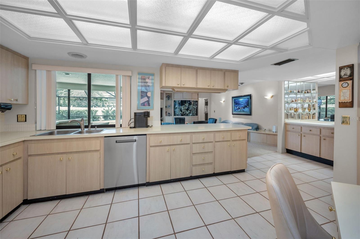
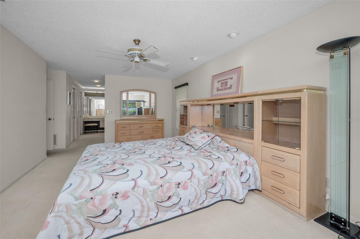
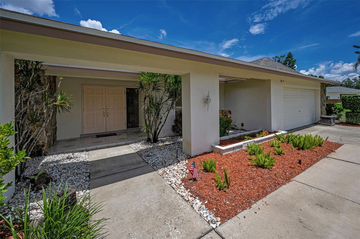
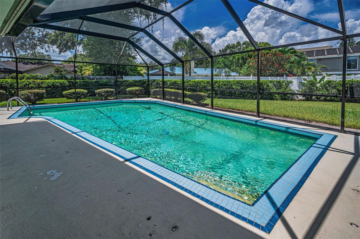
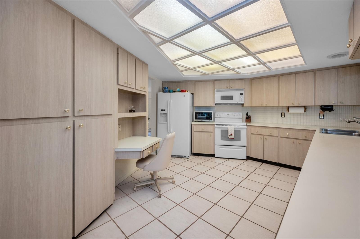
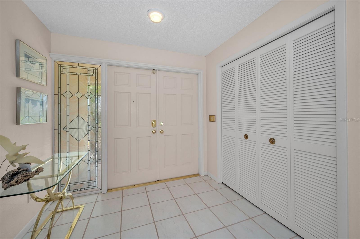
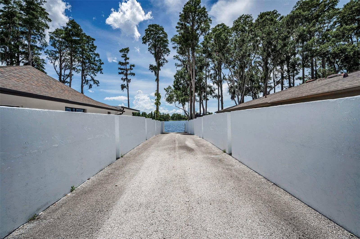
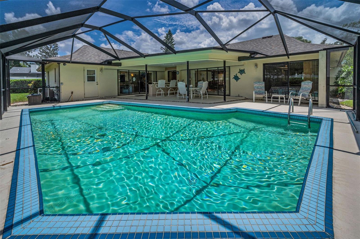
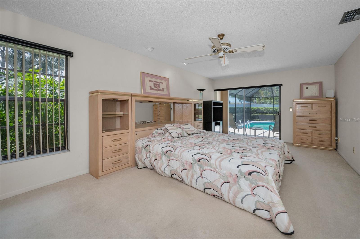
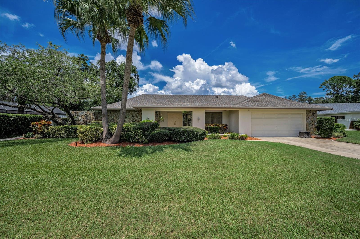
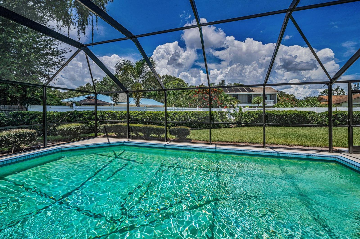
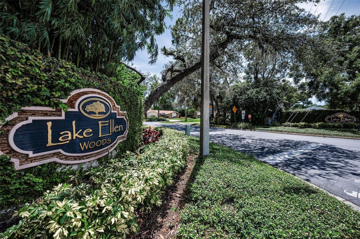
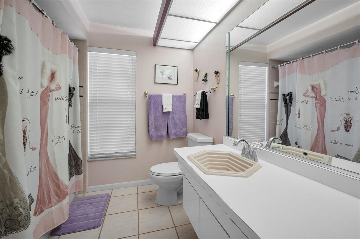
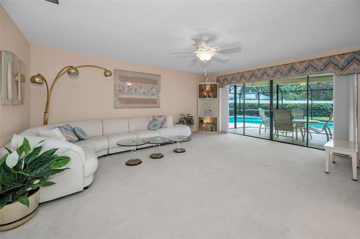
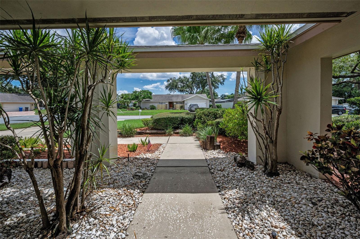
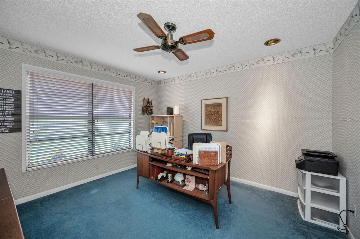
Active
3105 WESSON WAY
$683,000
Features:
Property Details
Remarks
Discover the charm of Lake Ellen Woods, a hidden gem tucked inside the highly desirable Carrollwood community, where residents enjoy exclusive access to picturesque Lake Ellen. This inviting 4-bedroom pool home is perfectly set on a peaceful 1/3 acre cul-de-sac lot and immediately impresses with its curb appeal and NEW dimensional shingle ROOF (December 2024). Step through the double-door entry into elegant formal living and dining spaces, ideal for entertaining. At the heart of the home, a spacious kitchen with built-in wet bar flows seamlessly into the family room—complete with a tranquil built-in fish tank that brings serenity to the space. The smart three-way split bedroom plan ensures privacy for all, while the primary suite offers a true retreat with dual walk-in closets and a private ensuite bath. A secondary bedroom at the back of the home includes its own full bath that doubles as a convenient pool bath. Step outside and you’ll find a large pool with NEW SCREEN ENCLOSURE and outdoor wet bar—perfect for weekends spent relaxing or entertaining friends and family. The fenced yard offers plenty of space for play or pets. All this and just minutes from local dining, convenient shopping and endless activities. Best of all, while the home is ready to enjoy right away with all major 4-point components completed (HVAC, 2022), it also offers the opportunity for you to add your personal touches and make it truly your own. Call to schedule your private showing today!
Financial Considerations
Price:
$683,000
HOA Fee:
235
Tax Amount:
$4325.31
Price per SqFt:
$260.99
Tax Legal Description:
LAKE ELLEN LOT 9 BLOCK 3
Exterior Features
Lot Size:
15000
Lot Features:
Cul-De-Sac, City Limits, In County, Landscaped, Sidewalk, Paved, Unincorporated
Waterfront:
No
Parking Spaces:
N/A
Parking:
Garage Door Opener
Roof:
Shingle
Pool:
Yes
Pool Features:
Gunite, In Ground
Interior Features
Bedrooms:
4
Bathrooms:
3
Heating:
Electric
Cooling:
Central Air
Appliances:
Dishwasher, Disposal, Dryer, Electric Water Heater, Microwave, Range, Refrigerator, Washer
Furnished:
Yes
Floor:
Carpet, Tile
Levels:
One
Additional Features
Property Sub Type:
Single Family Residence
Style:
N/A
Year Built:
1978
Construction Type:
Block, Stone, Stucco
Garage Spaces:
Yes
Covered Spaces:
N/A
Direction Faces:
South
Pets Allowed:
Yes
Special Condition:
None
Additional Features:
Sidewalk, Sliding Doors, Sprinkler Metered
Additional Features 2:
Please check with municipality regarding any lease restrictions.
Map
- Address3105 WESSON WAY
Featured Properties