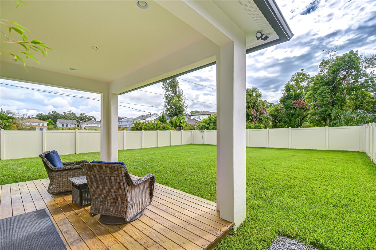

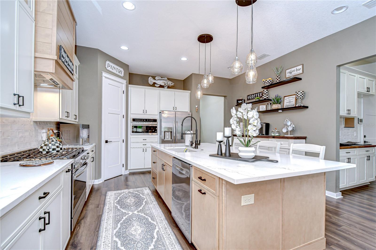
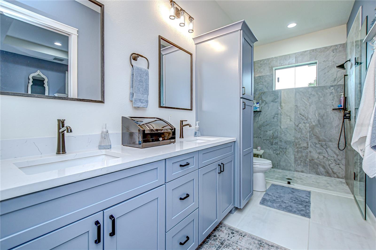
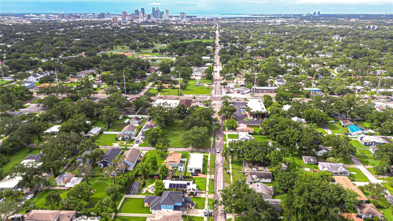

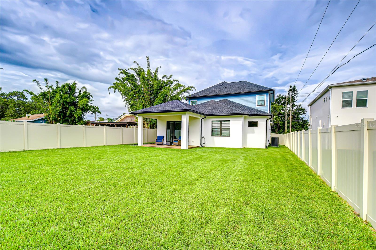
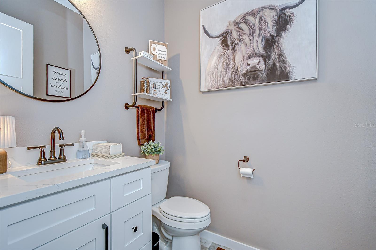
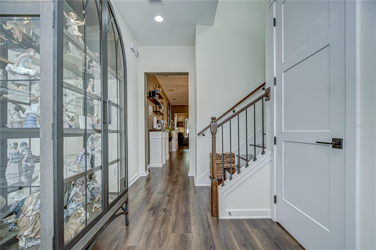
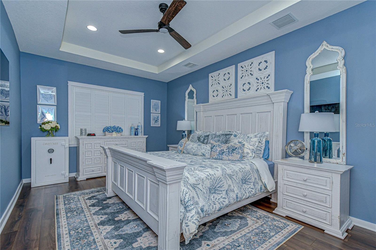
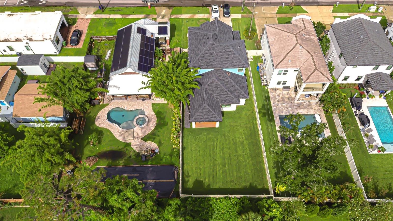
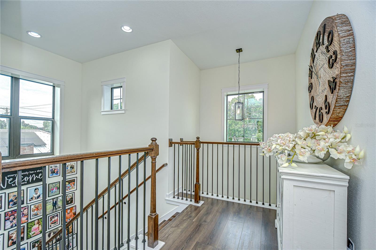
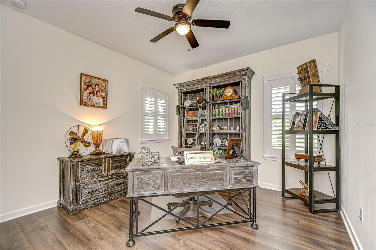
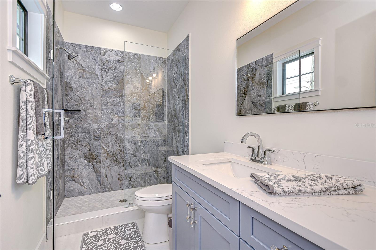
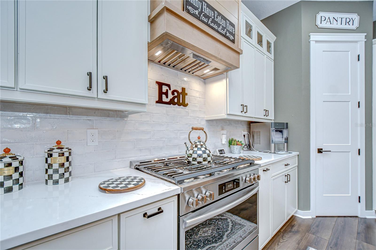
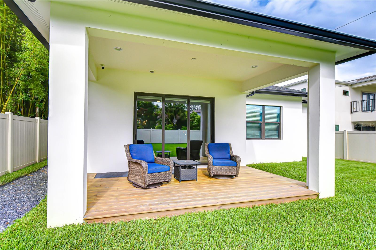
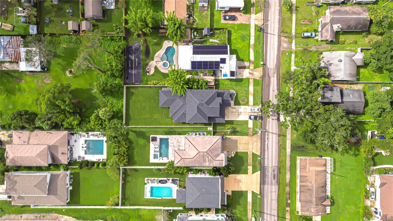
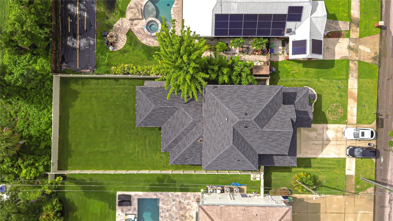
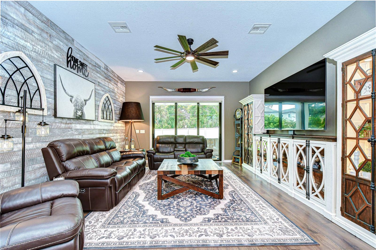

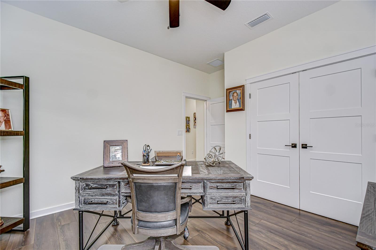
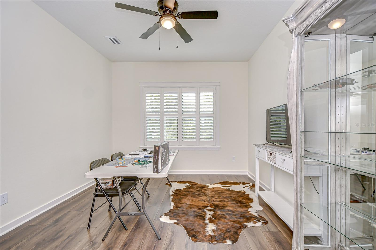
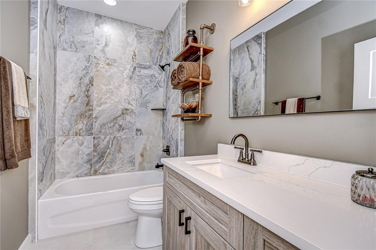
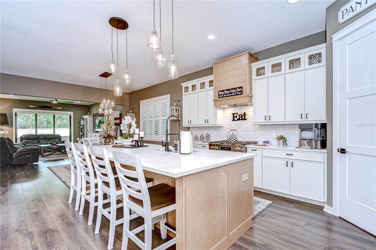
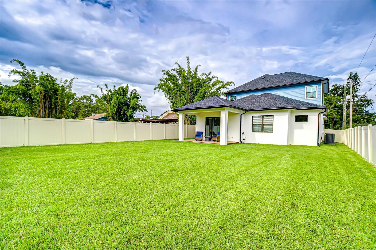
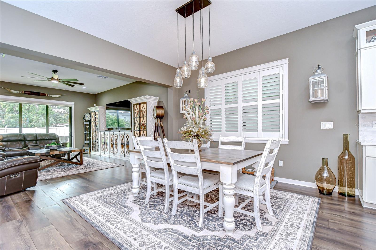
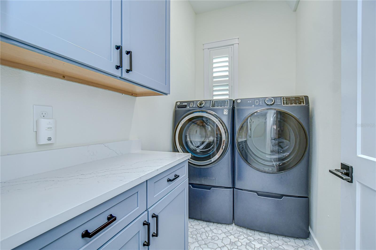
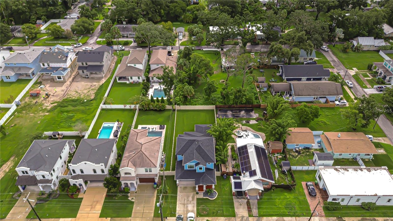
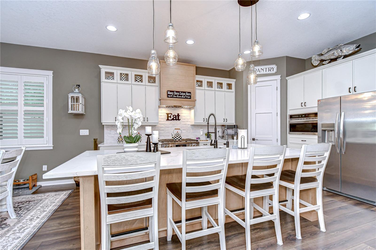
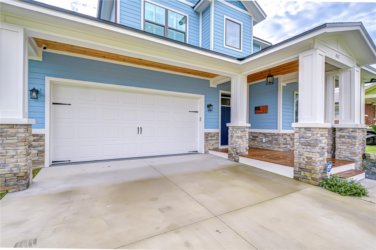
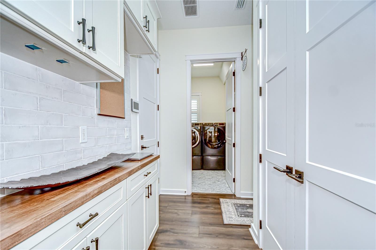
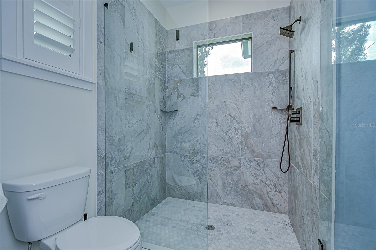
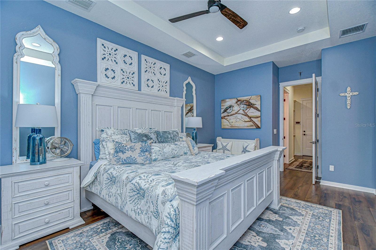
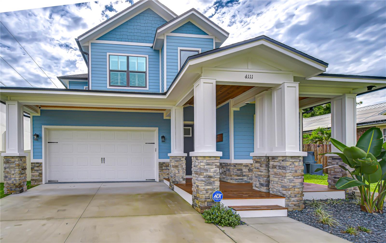
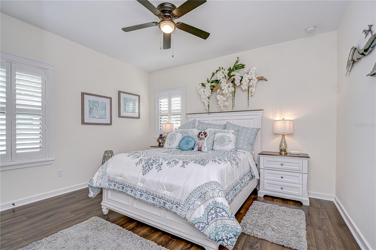
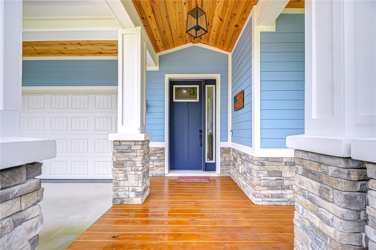
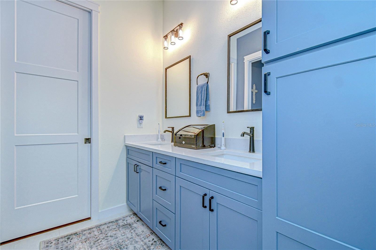
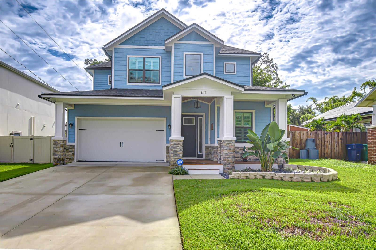
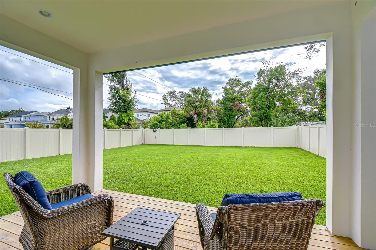
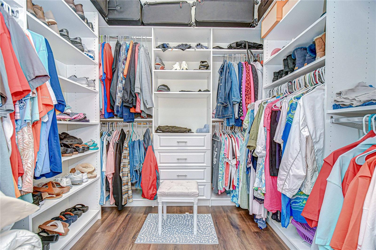
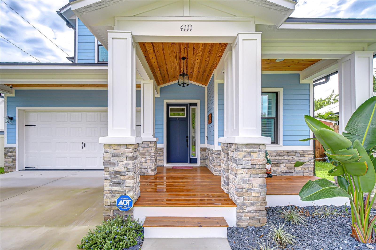
Active
4111 N BOULEVARD
$1,050,000
Features:
Property Details
Remarks
Get ready to fall in love with this exceptional Custom Home in the Heart of South Seminole Heights. Tucked away in one of Tampa’s most sought-after neighborhoods, this tastefully appointed and lovingly maintained 4-bedroom, 3.5-bathroom home—built by Titan Builders—is a true showstopper! From the moment you arrive, the stacked stone accents, charming architectural details, and a welcoming front porch create undeniable curb appeal and set the stage for everything this home has to offer. Step inside to a bright, airy floor plan highlighted by luxury wide-plank flooring and plantation shutters that flow seamlessly throughout the entire home. At the heart of the home, the gourmet chef’s kitchen looks straight out of a design magazine with 42” soft-close cabinetry, stylish glass-front cabinets topped with crown molding, a spacious walk-in pantry, gas range, and a convenient butler’s pantry for added storage and prep space. Top-of-the-line stainless appliances include a gas range and built-in oven, while an oversized center island with bar seating and upgraded countertops make the space both functional and beautiful. The open layout blends the kitchen, dining, and great room into one inviting space, perfect for entertaining or casual nights at home. A custom accent wall, beautiful sliders, and abundant natural light set the stage for modern elegance. At the front of the home, a dedicated office/flex room provides the perfect spot for working from home, study, or creative pursuits. A stylish downstairs laundry room features chic tile flooring, added storage, and plenty of function to keep daily life organized. The first-floor primary suite is a retreat of its own with plantation shutters, a spa-inspired en-suite featuring coastal design touches, a walk-in shower, and a massive walk-in closet with custom organization. Upstairs, a spacious loft provides flexible living—ideal as a game room, media lounge, or home gym. Two additional bedrooms share a stylish full bath with marble shower, while a private en-suite bedroom makes the perfect guest quarters. Step outside to discover your huge fenced backyard, ready to be transformed into your dream outdoor oasis—whether that’s a pool, summer kitchen, or lush garden sanctuary. A covered back porch offers the perfect setting to enjoy a quiet evening or create lasting memories while entertaining with family and friends. And here’s the best part: enjoy all of this with no HOA and no CDD fees while being minutes from Hyde Park, International Plaza, Tampa International Airport, top-rated restaurants, and Amalie Arena. This is the rare blend of modern luxury, location, and lifestyle you’ve been waiting for in South Seminole Heights. Copy and paste this link to tour the home virtaully with this link: my.matterport.com/show/?m=PPhsbFN84yY&mls=1
Financial Considerations
Price:
$1,050,000
HOA Fee:
N/A
Tax Amount:
$2045.58
Price per SqFt:
$369.46
Tax Legal Description:
ALICE HEIGHTS REVISED MAP A PORTION OF LOT 2 DESC AS BEG AT POINT 317 FT W AND 179 FT N OF SE COR OF LOT 2 SAID POINT LYING ON W BDRY OF SAID LOT 2 THN N 50 FT THN N 89 DEG 35 MIN 35 SEC E 155.15 FT THN S 00 DEG 21 MIN 07 SEC E 50.12 FT THN S 89 DEG 38 MIN 21 SEC W 155.46 FT TO POB
Exterior Features
Lot Size:
7750
Lot Features:
Landscaped, Level, Sidewalk, Paved
Waterfront:
No
Parking Spaces:
N/A
Parking:
Driveway, Garage Door Opener
Roof:
Shingle
Pool:
No
Pool Features:
N/A
Interior Features
Bedrooms:
4
Bathrooms:
4
Heating:
Central, Electric
Cooling:
Central Air
Appliances:
Dishwasher, Gas Water Heater, Microwave, Range, Range Hood, Tankless Water Heater
Furnished:
No
Floor:
Vinyl
Levels:
Two
Additional Features
Property Sub Type:
Single Family Residence
Style:
N/A
Year Built:
2024
Construction Type:
Block, Stucco
Garage Spaces:
Yes
Covered Spaces:
N/A
Direction Faces:
South
Pets Allowed:
Yes
Special Condition:
None
Additional Features:
Private Mailbox, Sidewalk, Sliding Doors
Additional Features 2:
N/A
Map
- Address4111 N BOULEVARD
Featured Properties