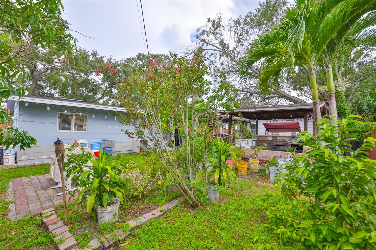
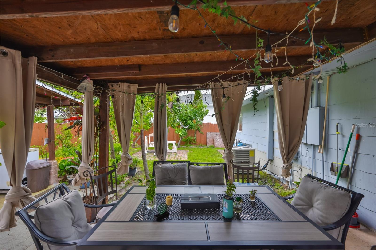
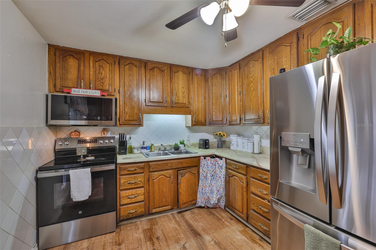
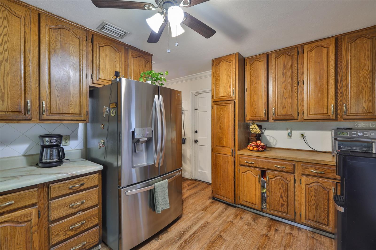
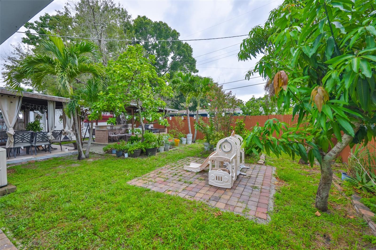
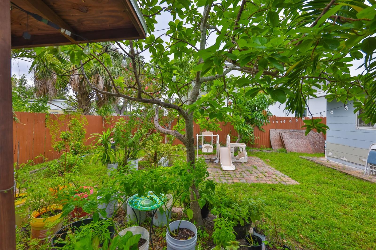
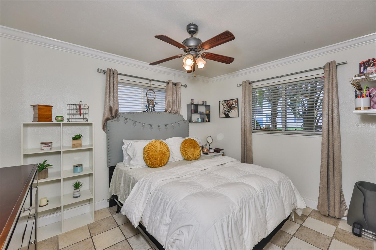
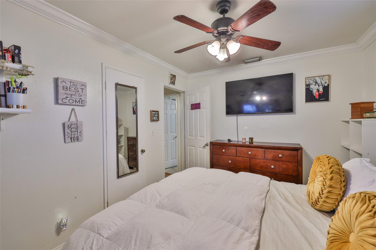
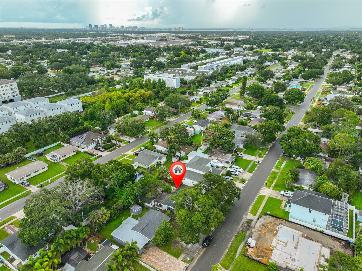
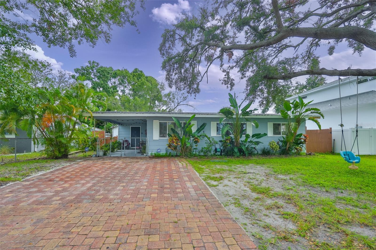
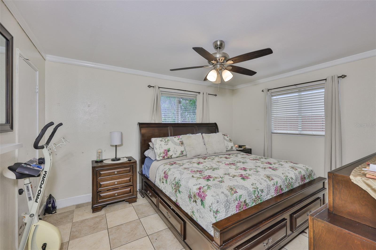
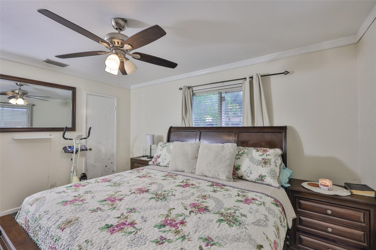
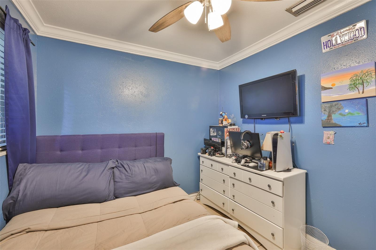
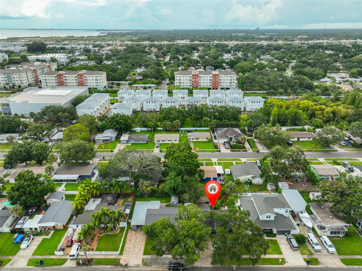
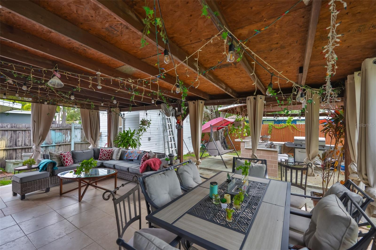
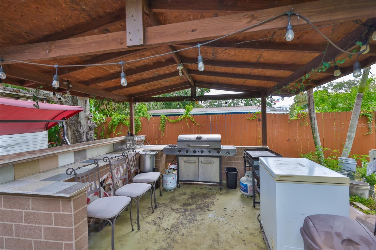
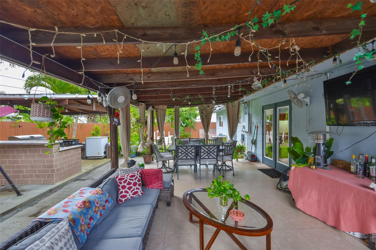
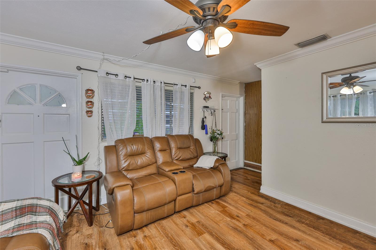
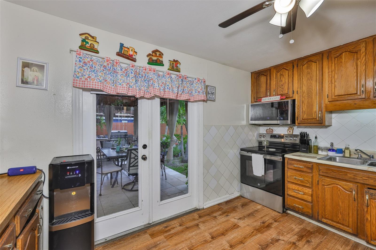
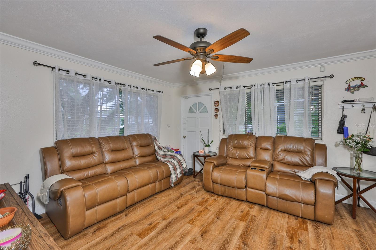
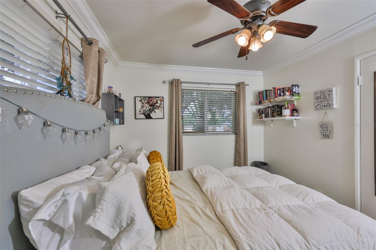
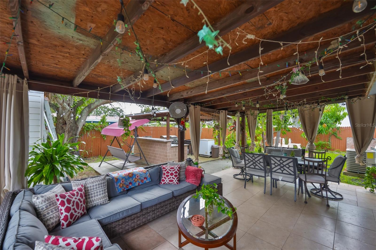
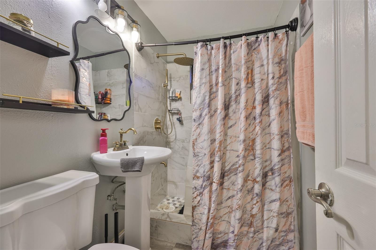
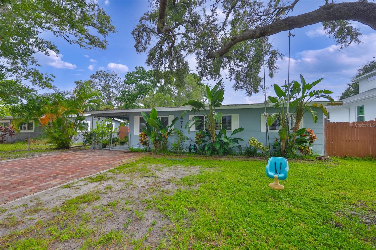
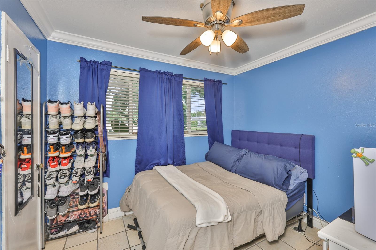
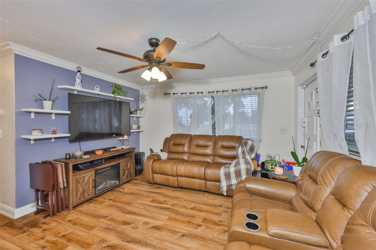
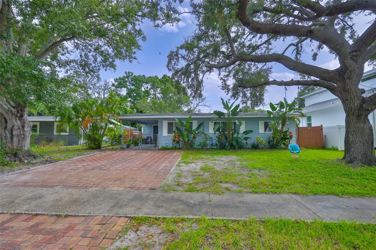
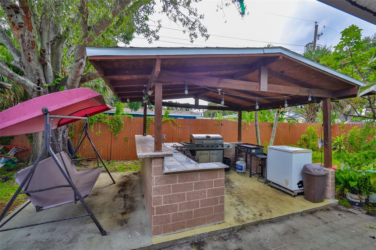
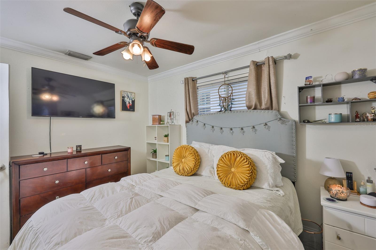
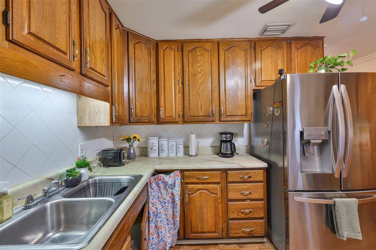
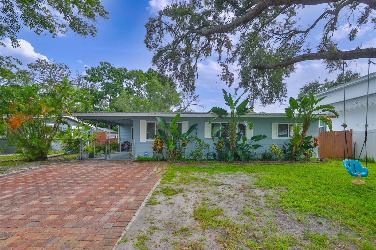
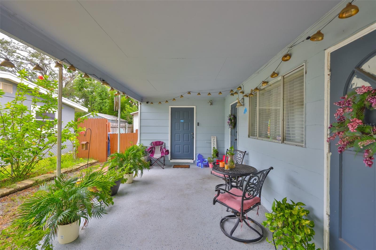
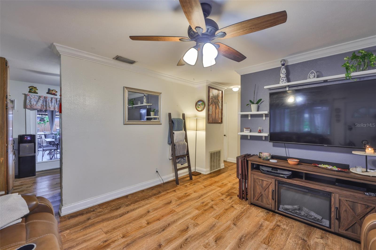
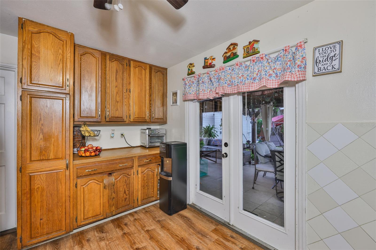
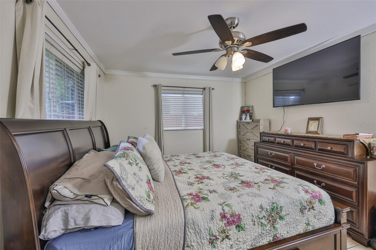
Active
4715 W LEILA AVE
$285,000
Features:
Property Details
Remarks
Welcome to this inviting 3-bedroom, 1-bathroom home tucked away between Westshore and Manhattan Blvd. South of Gandy. With its cozy charm and spacious backyard, this property is perfect for those who love both indoor comfort and outdoor living. Step inside to find a bright living room with laminate wood-look flooring and crown molding that adds a touch of character. The kitchen features plenty of cabinet space, stainless steel appliances, and a dining nook with French doors leading to the backyard. Tile flooring runs through the bedrooms and bathroom, keeping the home cool and easy to maintain. The bathroom was recently remodeled with new tile and upgraded gold finishes. The true highlight of this property is the backyard retreat. A large, covered patio with space for lounging and dining is perfect for entertaining year-round, while the lush yard is fully fenced and features tropical landscaping. There is even a large shed for extra storage, and plenty of room to play or garden. Additional features include upgraded windows, the home has been all re-plumbed, the electric panel was updated, there is a one-car carport, a spacious driveway, and charming curb appeal with mature oak trees offering shade and character. Located just minutes from MacDill AFB, Westshore Marina District, and the vibrant restaurants and shops of South Tampa and Hyde Park, this home combines convenience with relaxed Florida living. Although in flood zone AE, this home saw no flooding from last year's storms!
Financial Considerations
Price:
$285,000
HOA Fee:
N/A
Tax Amount:
$701
Price per SqFt:
$329.86
Tax Legal Description:
GANDY GARDENS 1 E 61.5 FT OF LOT 31 AND W 1.5 FT OF LOT 32 BLOCK 2
Exterior Features
Lot Size:
6048
Lot Features:
City Limits
Waterfront:
No
Parking Spaces:
N/A
Parking:
Driveway
Roof:
Shingle
Pool:
No
Pool Features:
N/A
Interior Features
Bedrooms:
3
Bathrooms:
1
Heating:
Central
Cooling:
Central Air
Appliances:
Dishwasher, Dryer, Electric Water Heater, Microwave, Range, Washer
Furnished:
Yes
Floor:
Laminate, Tile
Levels:
One
Additional Features
Property Sub Type:
Single Family Residence
Style:
N/A
Year Built:
1954
Construction Type:
Asbestos, Frame
Garage Spaces:
No
Covered Spaces:
N/A
Direction Faces:
South
Pets Allowed:
Yes
Special Condition:
None
Additional Features:
French Doors, Lighting, Private Mailbox
Additional Features 2:
N/A
Map
- Address4715 W LEILA AVE
Featured Properties