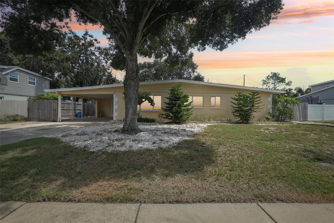
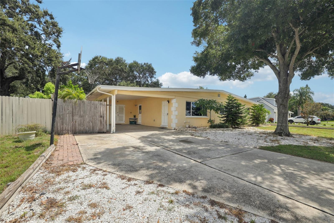
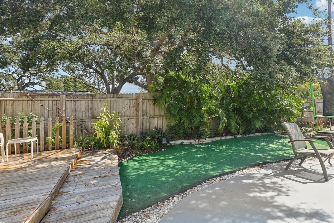
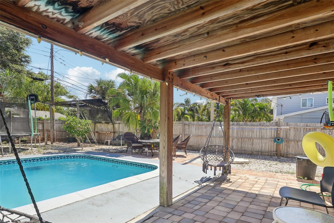
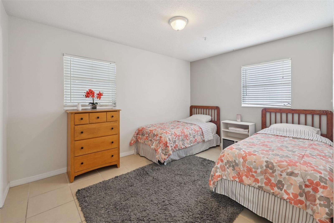
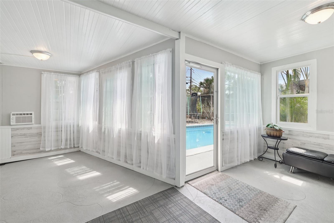
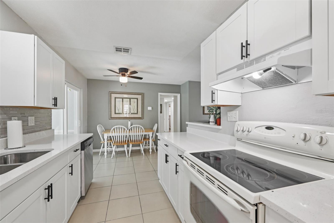
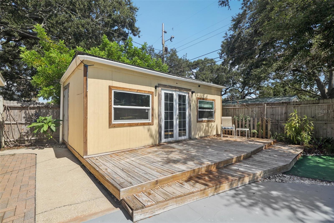
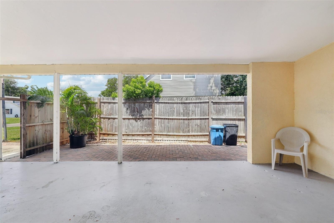
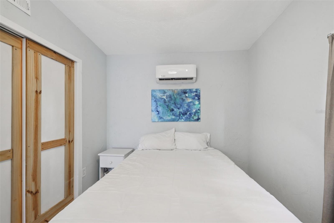
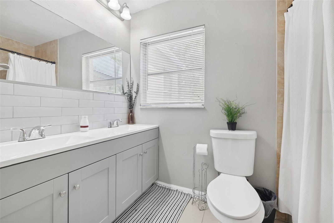
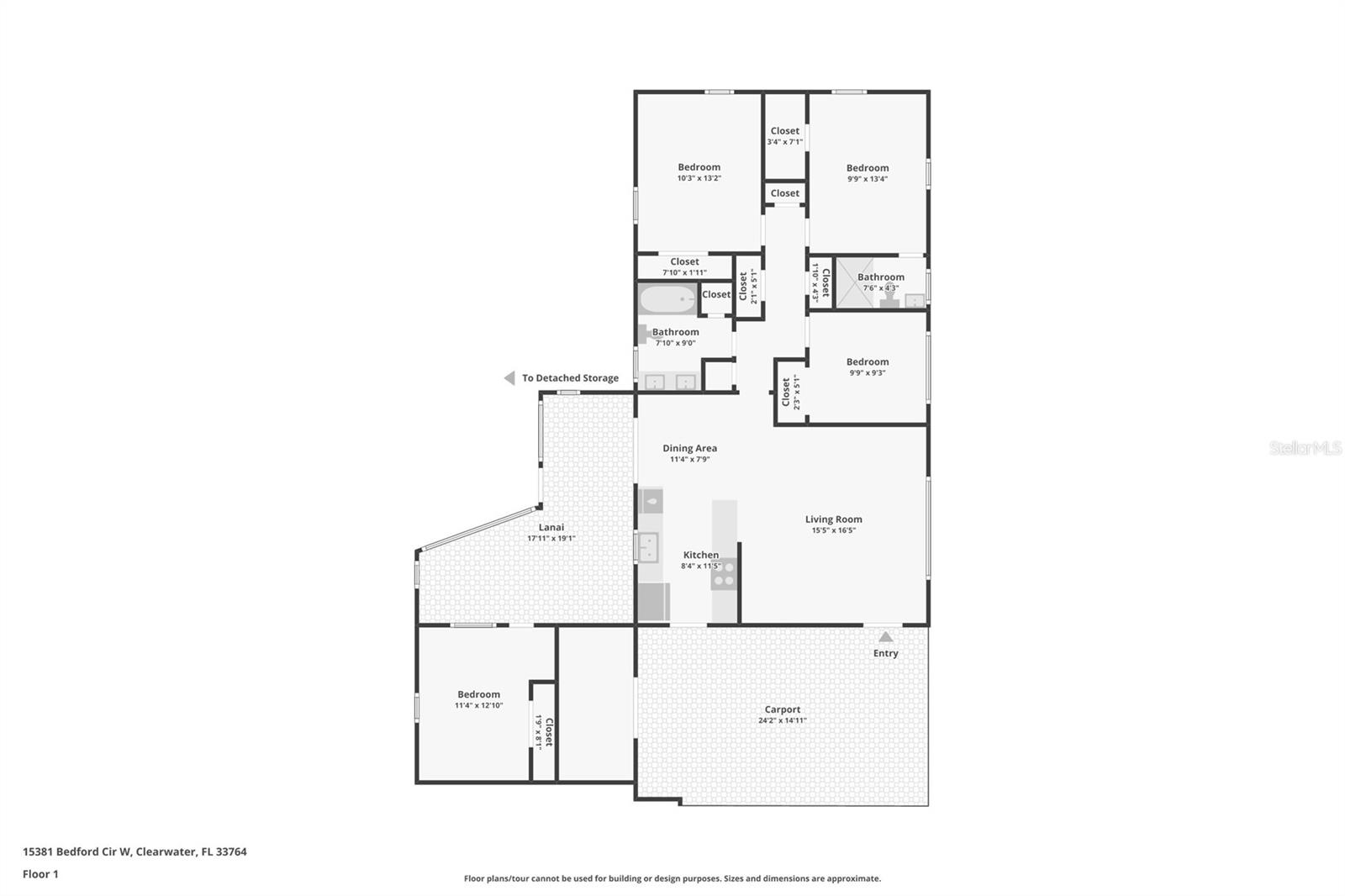
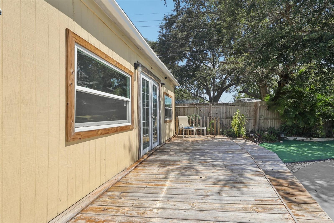
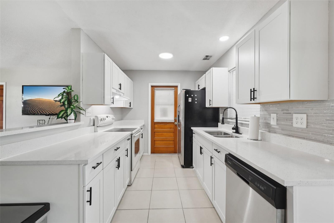
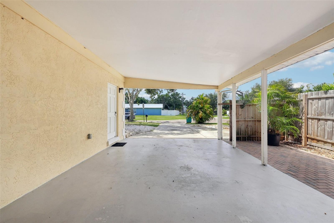
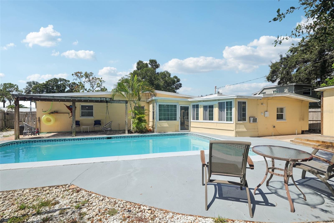
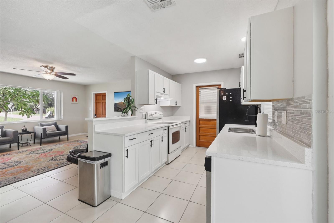
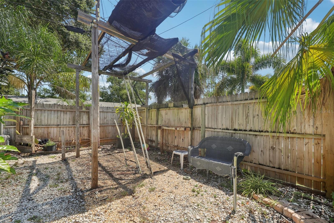
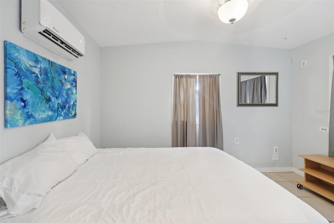
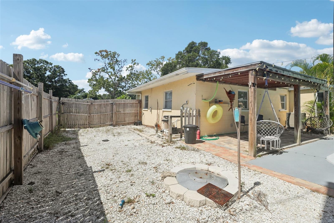
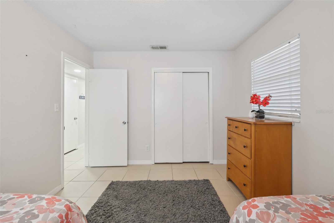
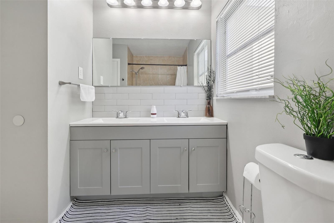
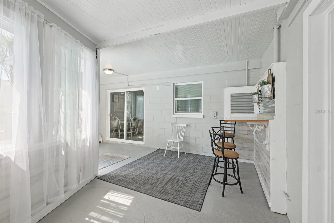
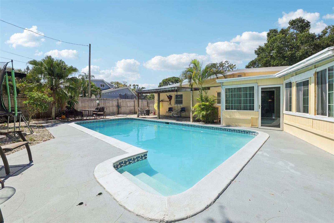
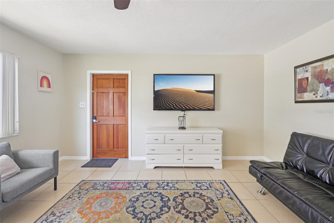
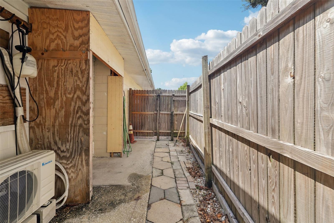
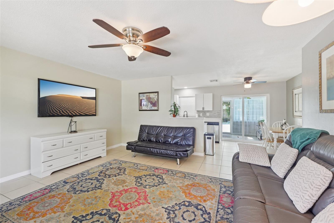
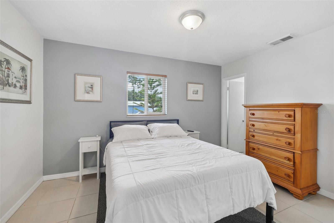
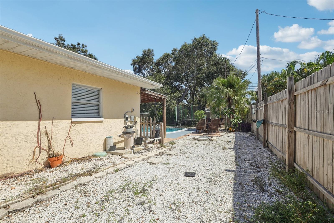
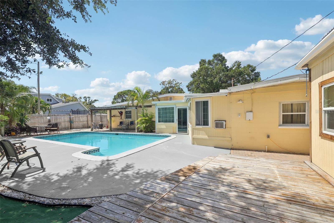
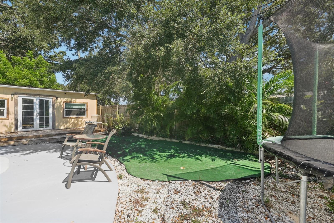
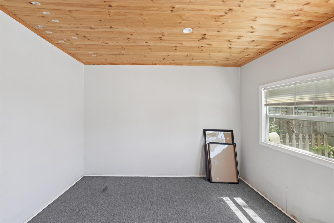
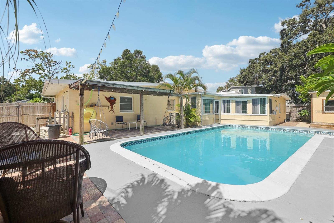
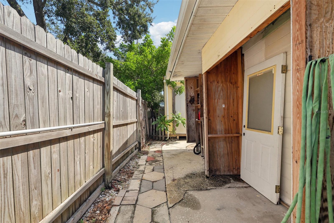
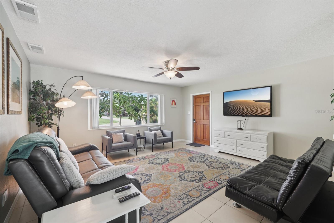
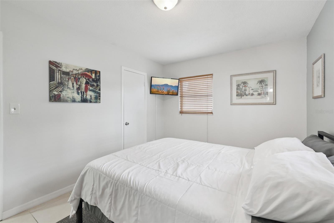
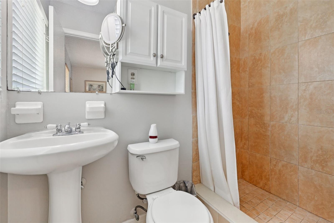
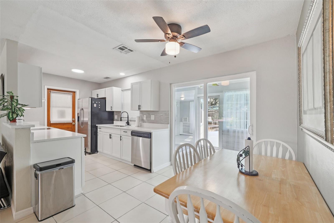
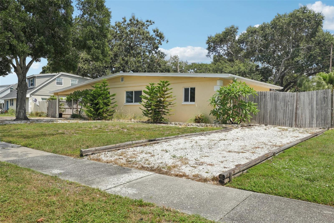
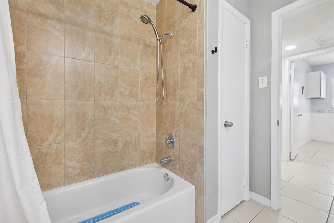
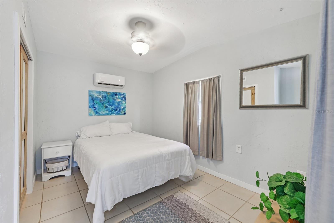
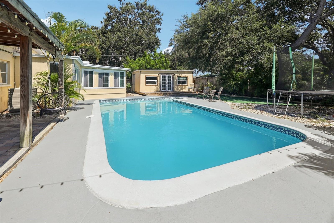
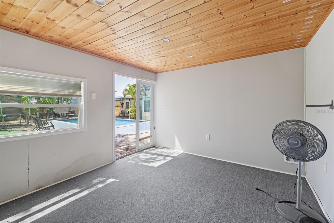
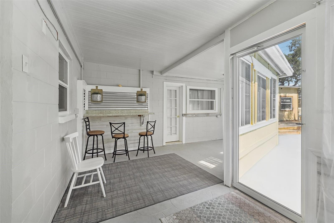
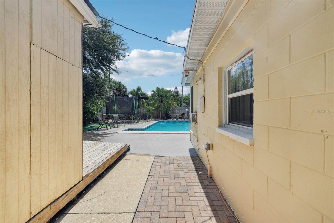
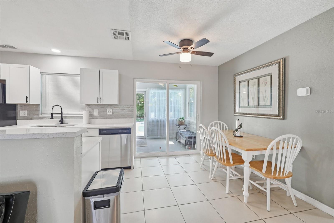
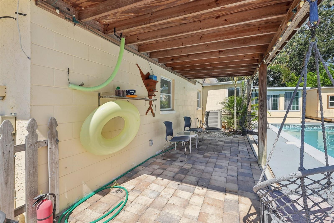
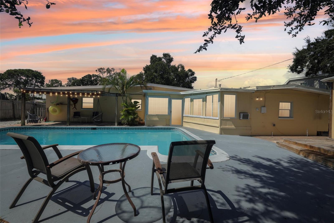
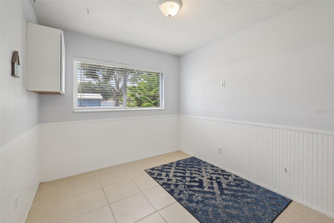
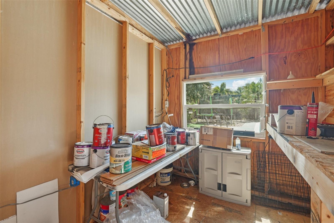
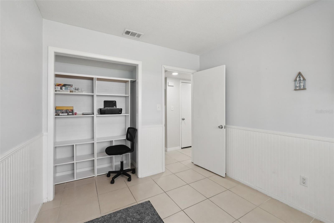
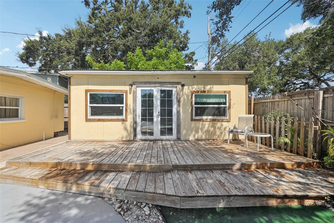
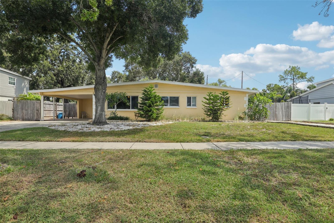
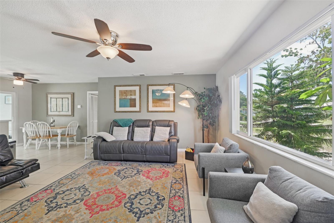
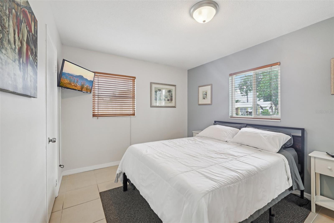
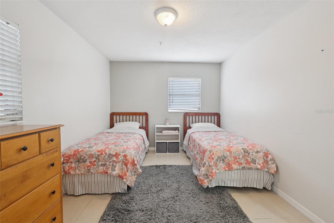
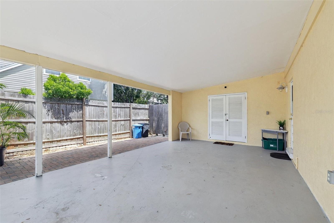
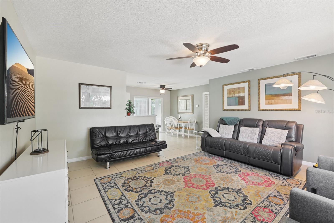
Active
15381 BEDFORD CIR W
$389,000
Features:
Property Details
Remarks
Location! Location! Location! Welcome to your new home in the heart of Clearwater! This stunning 3-bedroom, 2-bathroom residence with a versatile bonus room is move-in ready and perfect for a family seeking the Florida lifestyle. Step inside and be captivated by the open, airy layout with beautiful tile flooring that flows throughout the entire home, making for easy, seamless living. The heart of the home, the kitchen, was completely updated in 2025 with modern finishes and is ready for your culinary adventures. The bathrooms were also updated in 2020, offering a fresh, contemporary feel. Enjoy the ultimate backyard oasis featuring a sparkling inground pool, perfect for cooling off on a hot summer day or entertaining guests. The large, separate storage unit in the backyard provides ample space for all your tools, toys, and more. You'll have peace of mind knowing the home is in a non-flood zone and has a brand new roof from 2025.Electronic panel 2017, The AC was updated in 2017, electric water heater 2017,New pool pump 2025, pool was redone in 2020. Located in a quiet Newport subdivision neighborhood, this home offers incredible convenience. You're just minutes from US 19 and East Bay Drive, 275 providing easy access to all that Clearwater and Tampa. The world-famous Clearwater Beach is a quick 15-minute drive away. Plus, there are no HOA or CDD fees, saving you money! This home truly has it all and won't last long. Don't miss your chance to own a piece of paradise. Schedule your private showing today!
Financial Considerations
Price:
$389,000
HOA Fee:
N/A
Tax Amount:
$4646
Price per SqFt:
$300.85
Tax Legal Description:
NEWPORT UNIT NO. 1 BLK 42, LOT 12
Exterior Features
Lot Size:
8917
Lot Features:
N/A
Waterfront:
No
Parking Spaces:
N/A
Parking:
N/A
Roof:
Other
Pool:
Yes
Pool Features:
In Ground
Interior Features
Bedrooms:
3
Bathrooms:
2
Heating:
Electric
Cooling:
Central Air
Appliances:
Convection Oven, Dishwasher, Disposal, Electric Water Heater, Exhaust Fan, Range Hood, Refrigerator
Furnished:
Yes
Floor:
Tile
Levels:
One
Additional Features
Property Sub Type:
Single Family Residence
Style:
N/A
Year Built:
1960
Construction Type:
Block
Garage Spaces:
No
Covered Spaces:
N/A
Direction Faces:
South
Pets Allowed:
No
Special Condition:
None
Additional Features:
Other
Additional Features 2:
N/A
Map
- Address15381 BEDFORD CIR W
Featured Properties