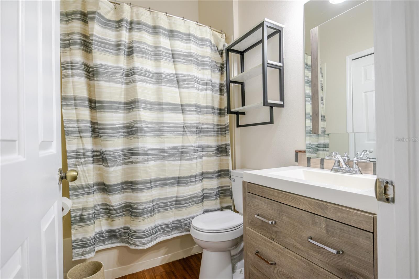
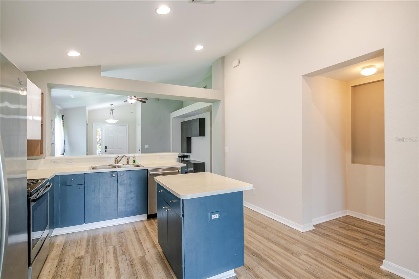
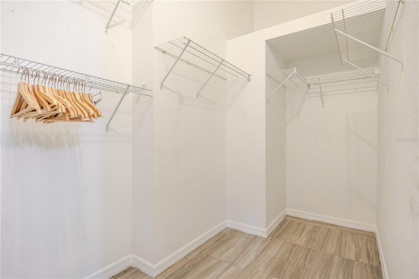
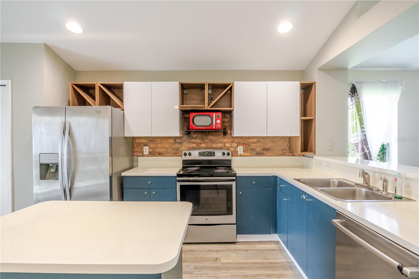
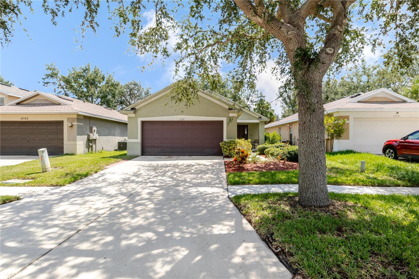
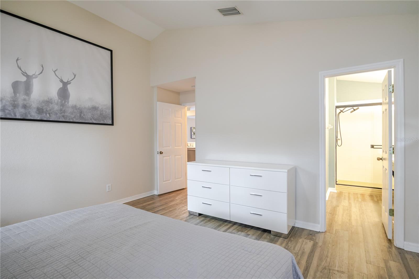
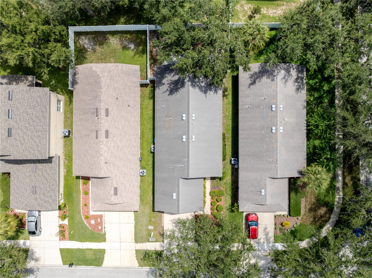
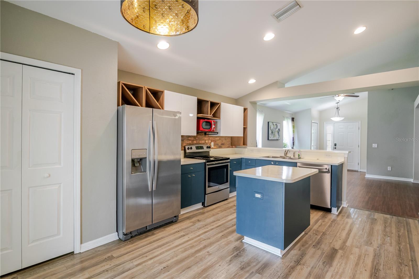
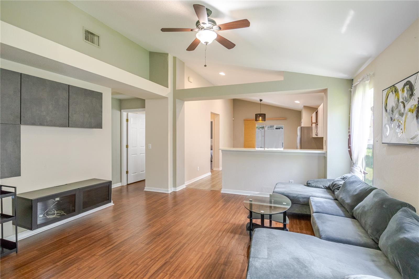
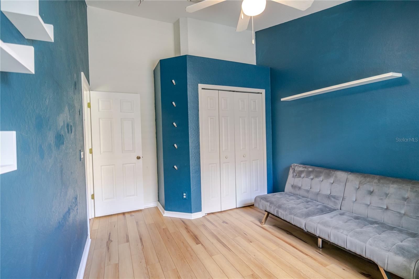
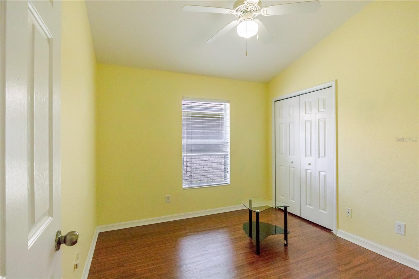
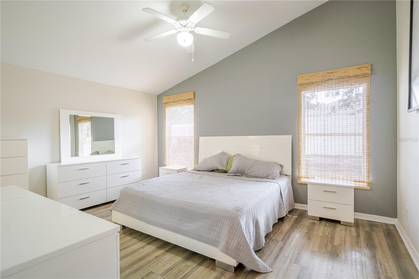
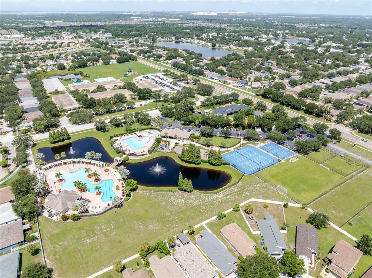
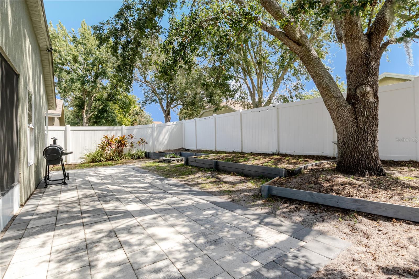
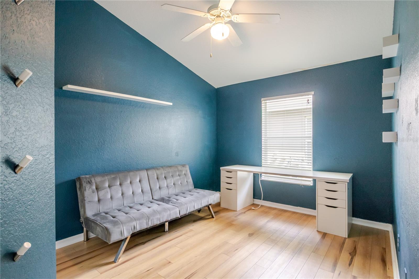
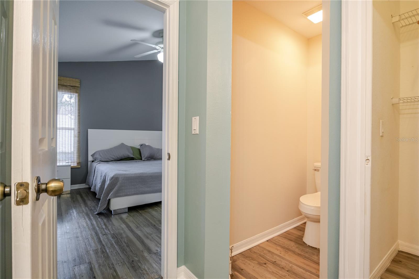
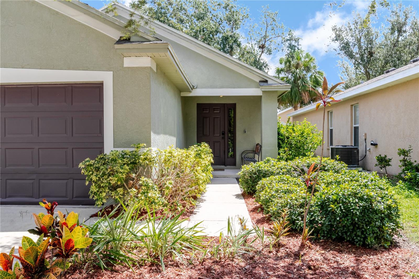
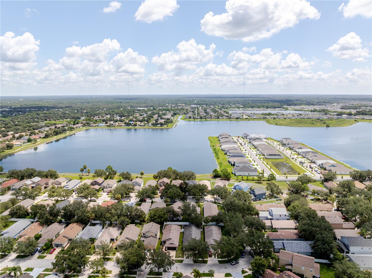
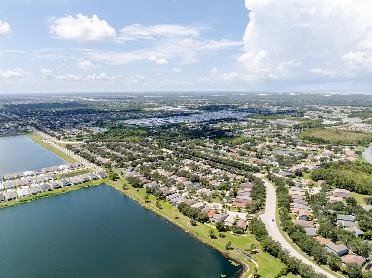
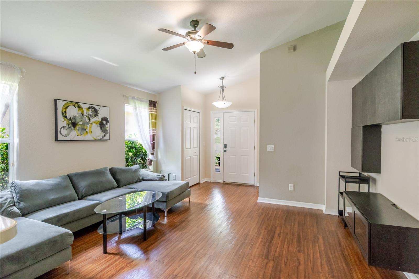
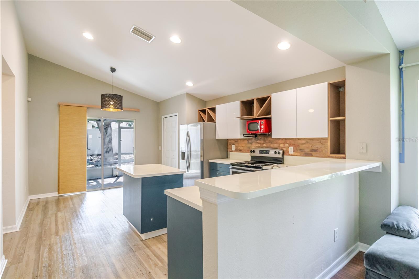
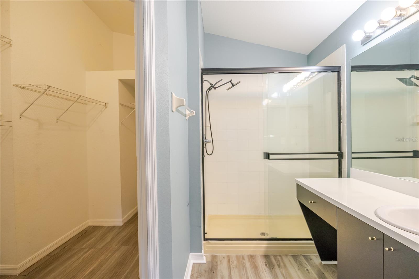
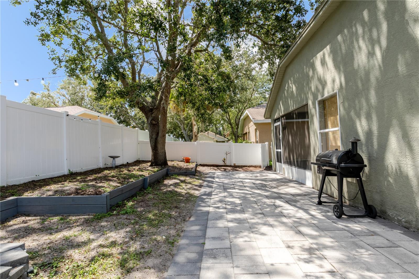
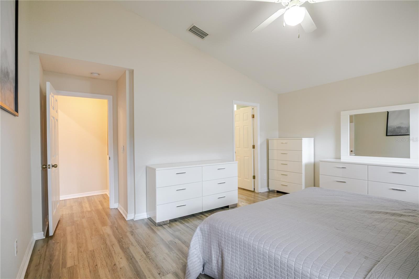
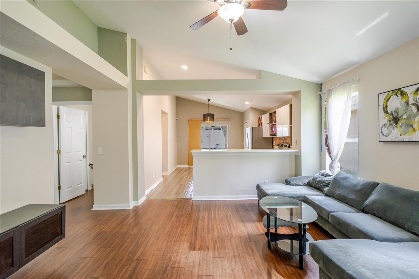
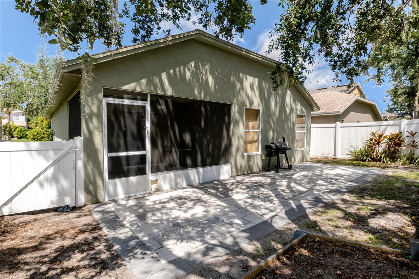
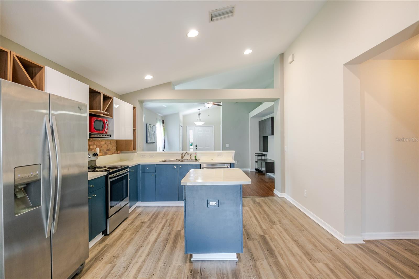
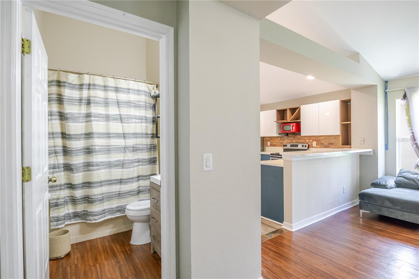
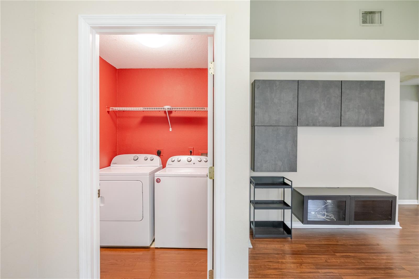
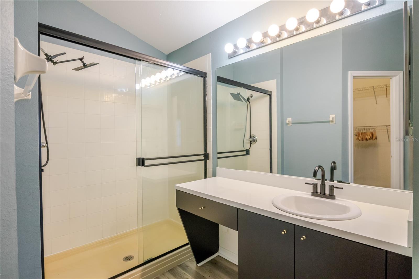
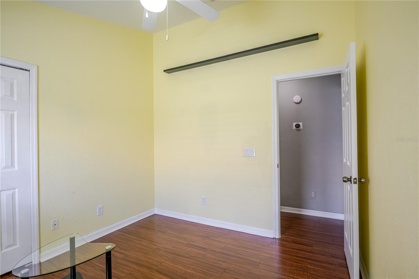
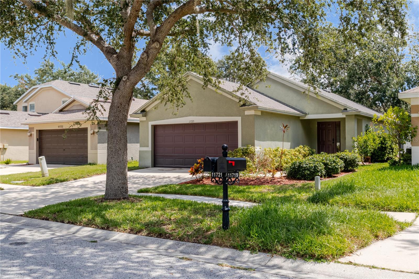
Active
11721 CREST CREEK DR
$308,000
Features:
Property Details
Remarks
Welcome to Rivercrest! This well-maintained 3 bedroom, 2 bath home offers comfort and convenience in one of Riverview’s most desirable communities. The seller is providing a brand new roof prior to closing, giving buyers the opportunity to choose the shingle style and color (per HOA guidelines) for a personal touch and peace of mind. Inside, the home features a bright, open floorplan with natural light throughout. The luxury vinyl plank flooring extends through the living areas and bedrooms, offering both style and durability. Fresh interior paint in many rooms enhances the clean, move-in ready feel. The spacious living and dining areas flow seamlessly into the kitchen, while the split-bedroom design provides added privacy. The primary suite includes its own bath and walk-in closet. Step outside to a screened and covered patio, perfect for relaxing or entertaining year-round, overlooking your private backyard. Rivercrest residents enjoy resort-style amenities including a community pool, clubhouse, playgrounds, tennis courts, and more, all with a low HOA. The neighborhood is strategically located near shopping, dining, top-rated schools, and major highways, giving you the opportunity to access even more in the Tampa Bay area with ease. Don’t miss this move-in ready opportunity with a new roof of your choice included. Schedule your showing today!
Financial Considerations
Price:
$308,000
HOA Fee:
150
Tax Amount:
$3249
Price per SqFt:
$238.02
Tax Legal Description:
RIVERCREST PHASE 1B4 LOT 14 BLOCK 10
Exterior Features
Lot Size:
4400
Lot Features:
In County, Sidewalk, Paved
Waterfront:
No
Parking Spaces:
N/A
Parking:
Garage Door Opener
Roof:
Shingle
Pool:
No
Pool Features:
N/A
Interior Features
Bedrooms:
3
Bathrooms:
2
Heating:
Central, Electric
Cooling:
Central Air
Appliances:
Dishwasher, Disposal, Dryer, Electric Water Heater, Microwave, Range, Range Hood, Refrigerator, Washer
Furnished:
No
Floor:
Ceramic Tile, Luxury Vinyl
Levels:
One
Additional Features
Property Sub Type:
Single Family Residence
Style:
N/A
Year Built:
2003
Construction Type:
Block, Stucco
Garage Spaces:
Yes
Covered Spaces:
N/A
Direction Faces:
South
Pets Allowed:
Yes
Special Condition:
None
Additional Features:
Sliding Doors
Additional Features 2:
BUYER TO VERIFY ALL RESTRICTIONS AND LAWS WITH HOA
Map
- Address11721 CREST CREEK DR
Featured Properties