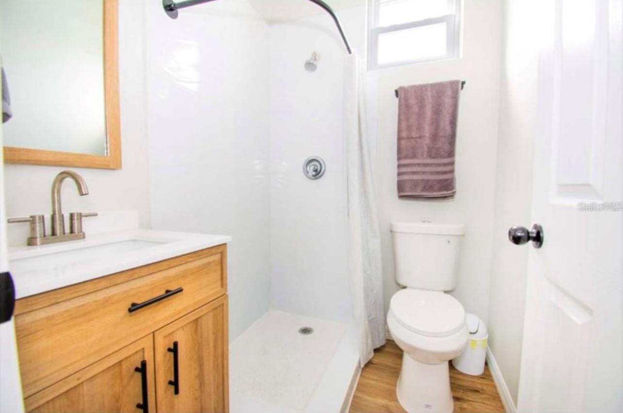
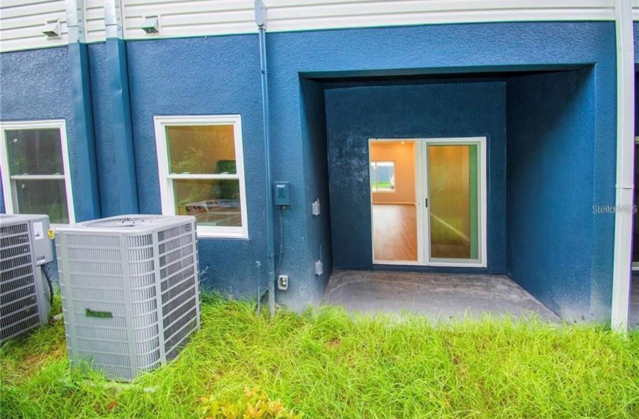
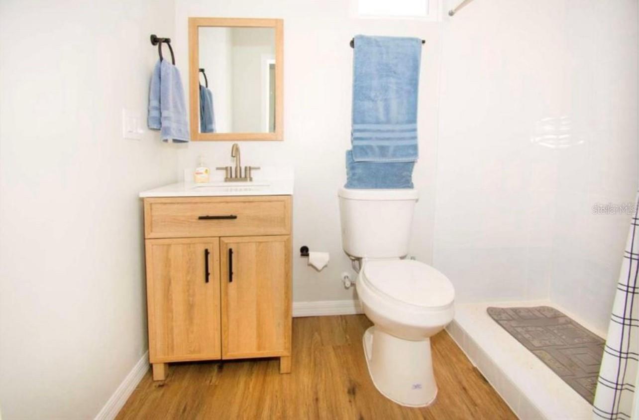
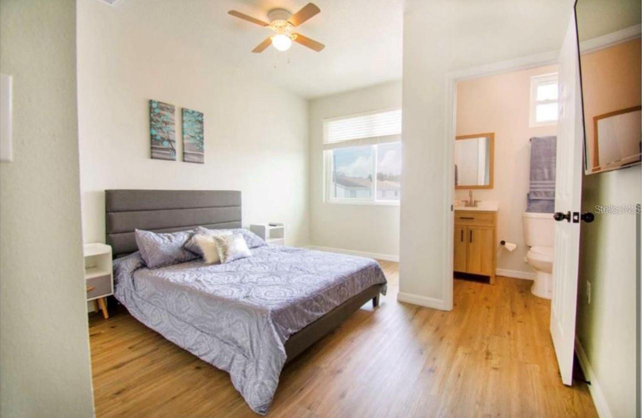
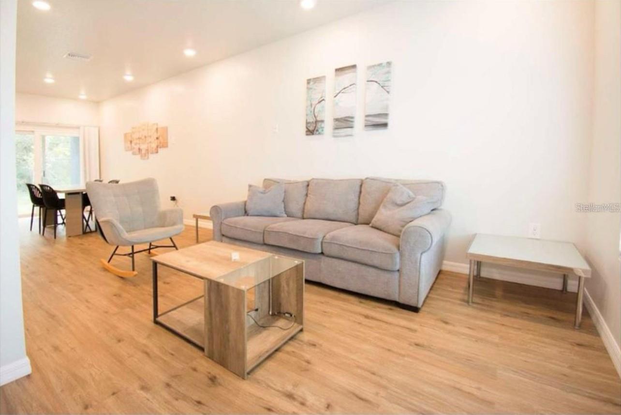
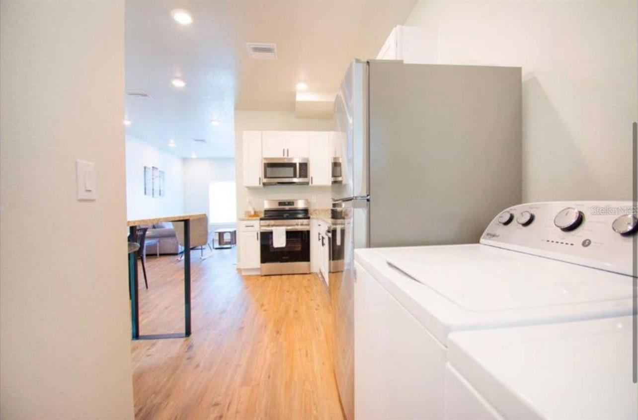
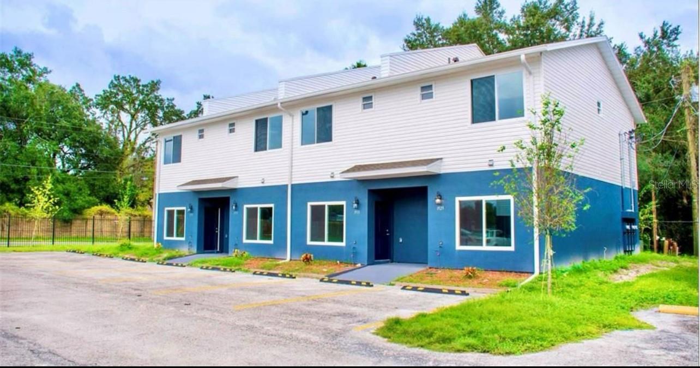
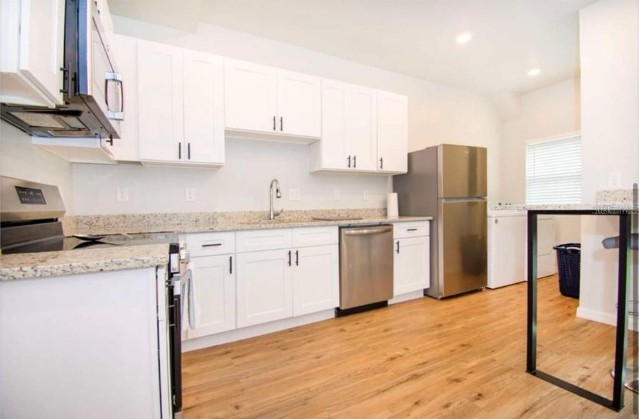
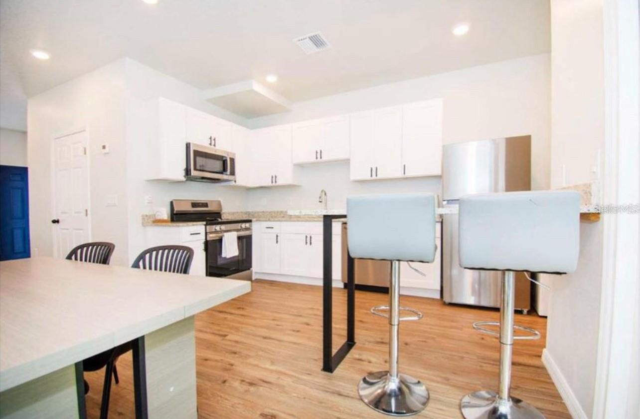
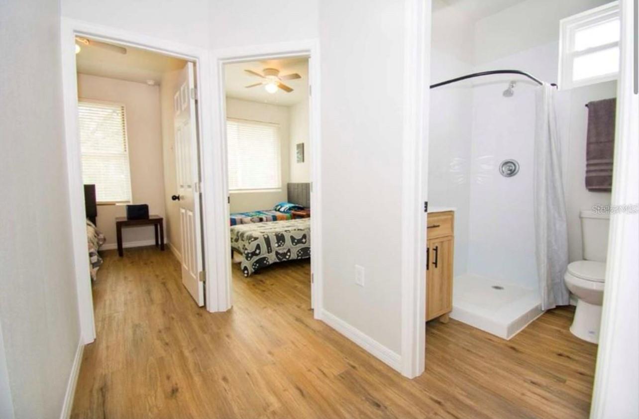
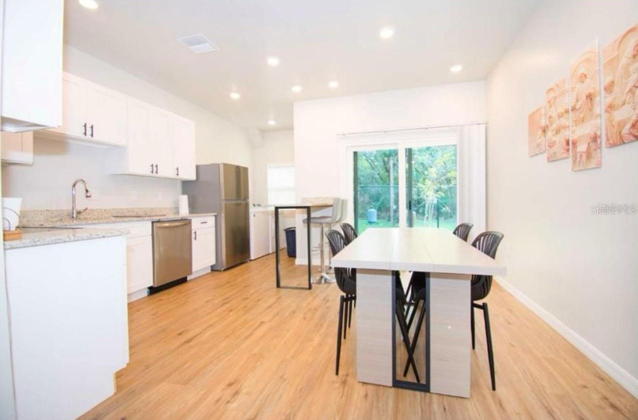
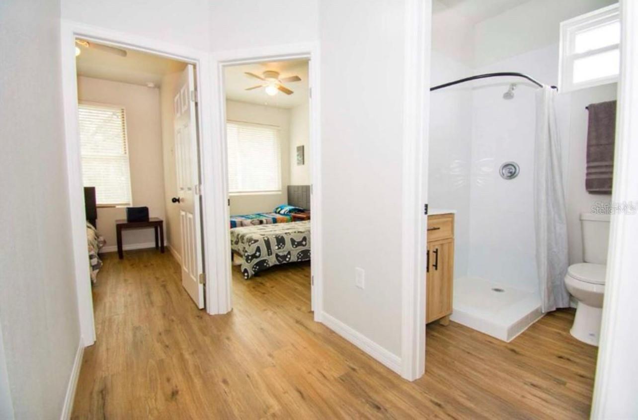
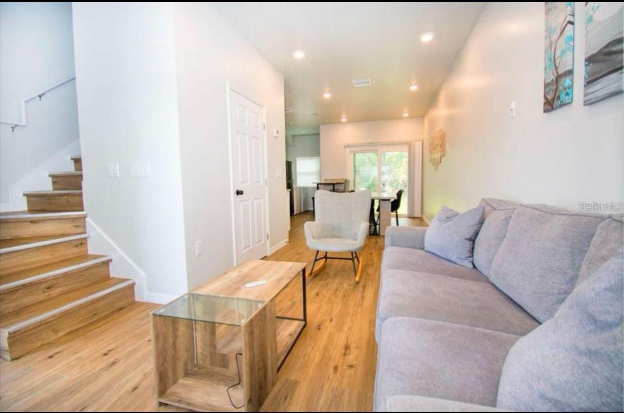
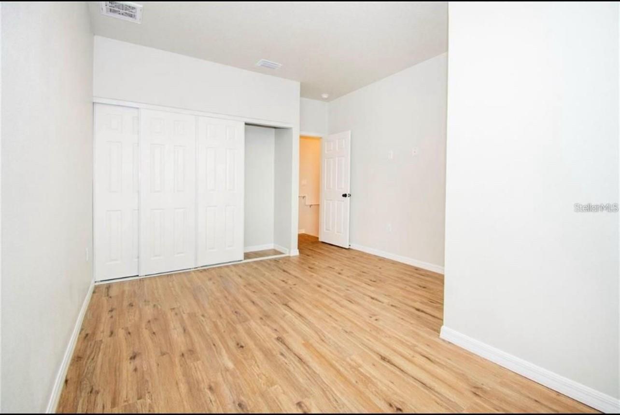
Pending
1935 OXNARD CT
$239,900
Features:
Property Details
Remarks
Under contract-accepting backup offers. Beautiful Townhome – 3 Beds, 2.5 Baths – Extra Bedroom, Bath & Living Space. This beautifully townhome offers a unique layout with one extra bedroom and one additional full bathroom compared to other homes in the community—plus 175 extra square feet of interior living space. Rebuilt from the foundation, the home will be delivered with a Certificate of Occupancy in August 2024. Featuring 3 bedrooms, 2.5 bathrooms, and a laundry area, this fully air-conditioned unit is designed with comfort and functionality in mind. Interior highlights include luxury vinyl plank flooring throughout, wood cabinetry, granite countertops, and a large kitchen equipped with stainless steel appliances, including a refrigerator, washer, and dryer. The primary bathroom features a modern walk-in shower, and there’s a breakfast bar for casual meals. A set of sliding glass doors leads to your own private patio. Additional features include a 2-car driveway and a low HOA fee of $184/month, covering water and trash services. Ideally located just 0.75 miles from the University of South Florida, 0.5 miles from Haley VA Hospital, and 1.5 miles from AdventHealth Pepin Heart Institute. You’ll also be just minutes away from Busch Gardens and Adventure Island, two of Tampa’s most iconic attractions—perfect for weekend fun and family entertainment. Daily conveniences like Walmart, Target, pharmacies, and more than 15 international restaurants are all within 0.5 miles. Tampa International Airport is only 16.5 miles away, ensuring easy travel access. Enjoy modern living in a spacious, upgraded home right in the heart of Tampa’s most vibrant area.
Financial Considerations
Price:
$239,900
HOA Fee:
184
Tax Amount:
$292.22
Price per SqFt:
$215.93
Tax Legal Description:
HAPSHIRE VILLAS UNREC TNHSE PLAT IN HANKINS ACRES BEG AT NW COR OF LOT 1 BLK 1 HANKINS ACRES RUN E 606.20 FT S 248.08 FT W 24.88 FT TO POB CONT S 44.34 FT W 64.68 FT N 44.34 FT E 64.68 FT TO POB LESS W 48.34 FT THEREOF A/K/A LOT 4 BLDG 5
Exterior Features
Lot Size:
725
Lot Features:
N/A
Waterfront:
No
Parking Spaces:
N/A
Parking:
N/A
Roof:
Shingle
Pool:
No
Pool Features:
N/A
Interior Features
Bedrooms:
3
Bathrooms:
3
Heating:
Central
Cooling:
Central Air
Appliances:
Convection Oven, Cooktop, Dishwasher, Dryer, Microwave, Range, Refrigerator, Washer
Furnished:
No
Floor:
Luxury Vinyl
Levels:
Two
Additional Features
Property Sub Type:
Townhouse
Style:
N/A
Year Built:
2024
Construction Type:
Block, Stucco
Garage Spaces:
No
Covered Spaces:
N/A
Direction Faces:
North
Pets Allowed:
No
Special Condition:
None
Additional Features:
Rain Gutters
Additional Features 2:
N/A
Map
- Address1935 OXNARD CT
Featured Properties