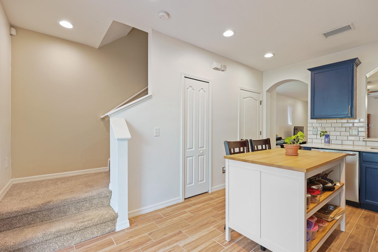
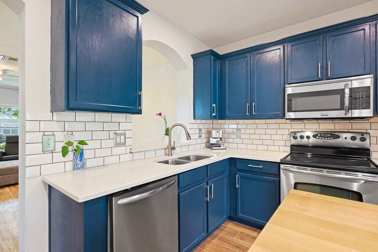
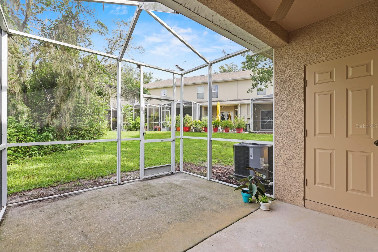
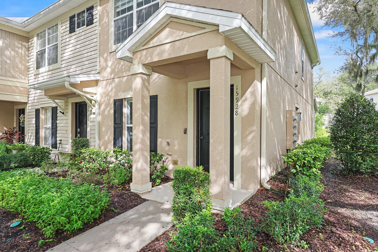
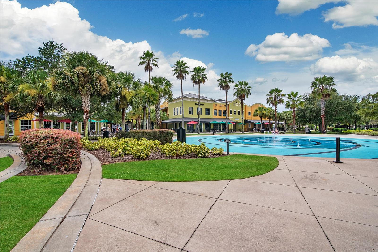
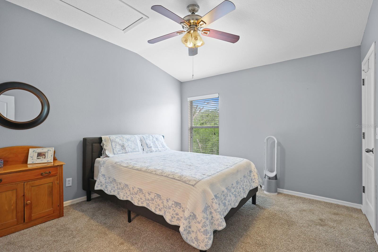
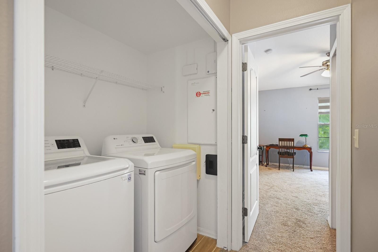
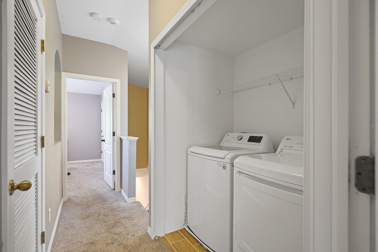
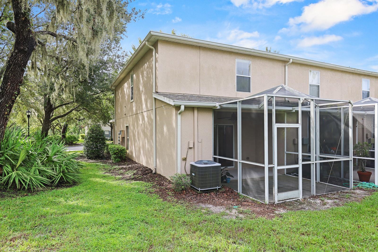
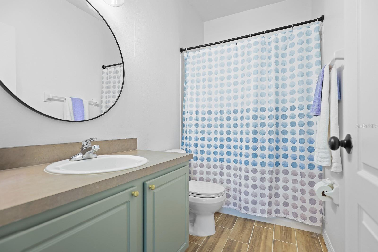
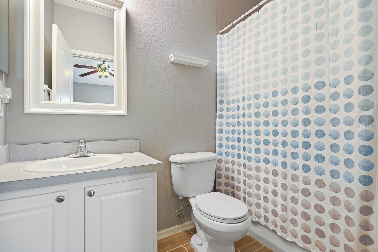
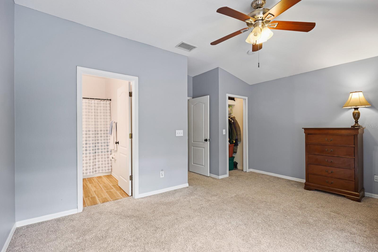
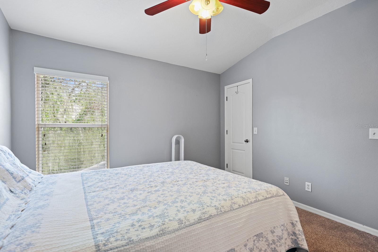
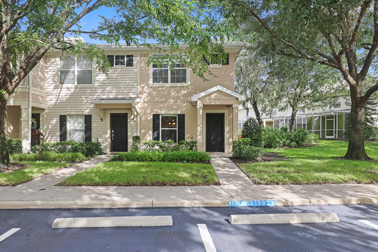
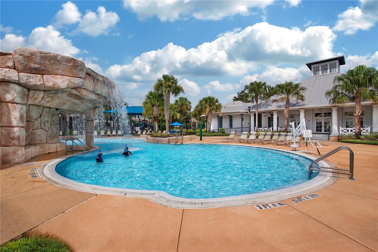
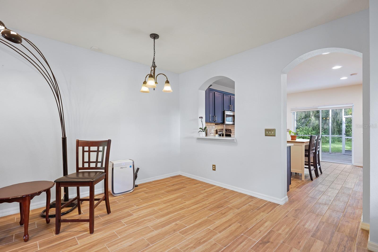
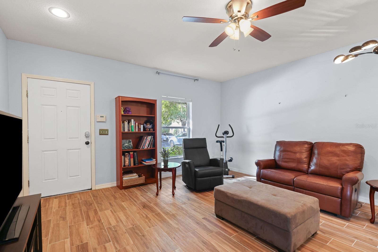
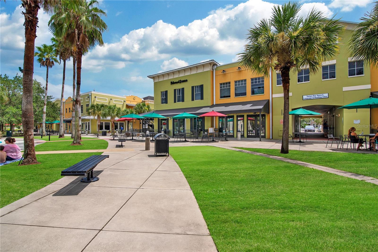
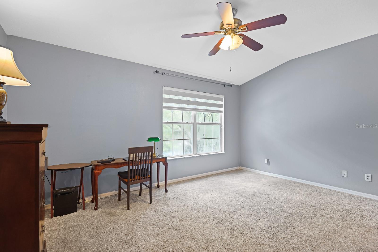
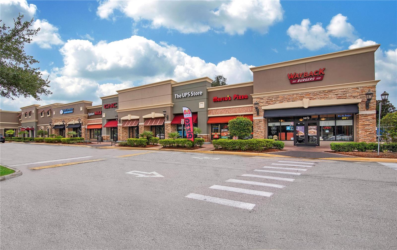
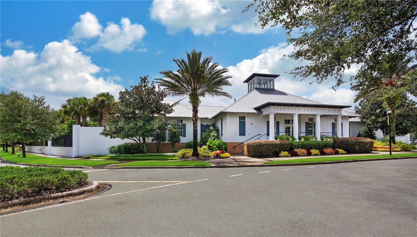
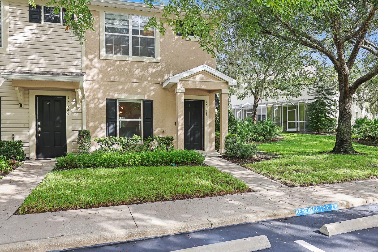
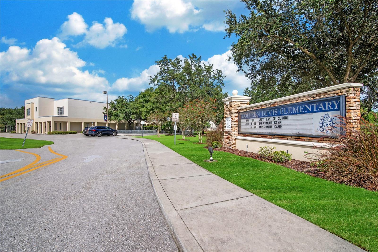
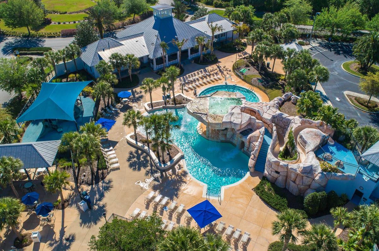
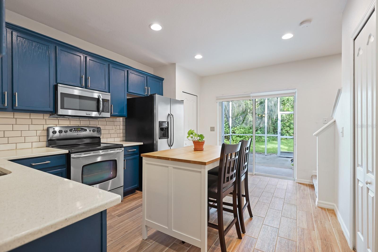
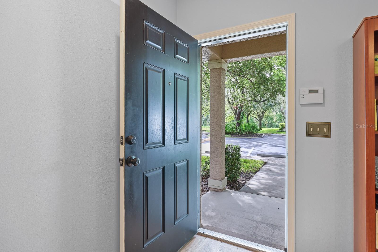
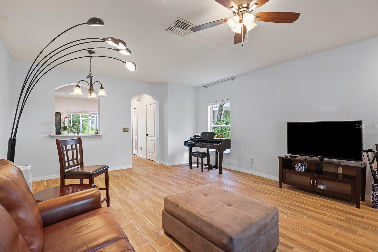
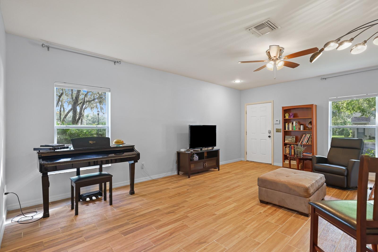
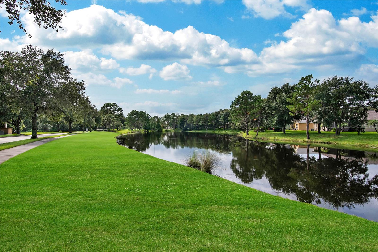
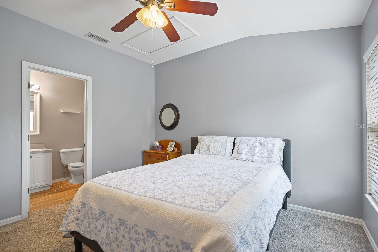
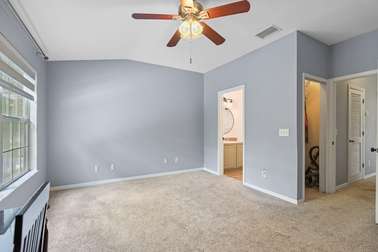
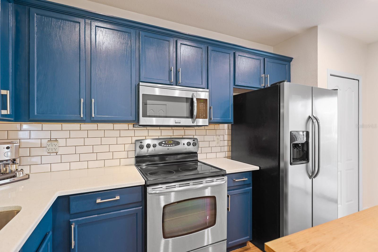
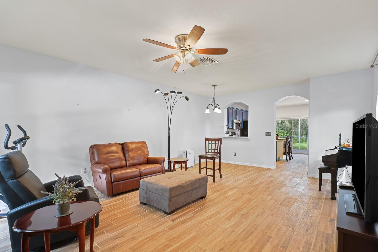
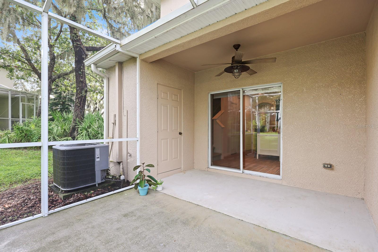
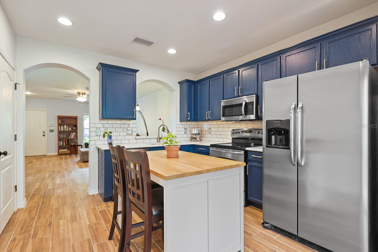
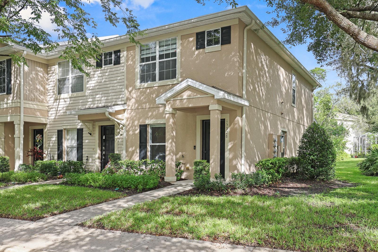
Active
15928 FISHHAWK VIEW DR
$248,000
Features:
Property Details
Remarks
Welcome to this beautifully maintained townhome in the gated community of Fishhawk Ridge. Offering 1,248 square feet of living space, this home features two bedrooms, each with its own en-suite bathroom, plus a convenient powder room on the first floor. The open living and dining room combination flows seamlessly into the spacious kitchen, complete with 42” cabinets, quartz countertops, a kitchen island, and a stylish subway tile backsplash. Sliding doors lead to a covered and screened lanai with an additional storage closet, perfect for enjoying the outdoors. The first floor and bathrooms showcase upgraded tile plank flooring, while newer carpet provides comfort in the bedrooms. Additional updates include a roof replacement in 2020, a new hot water heater in 2025, and a new HVAC system in 2025. One assigned parking space is included, with plenty of guest spots nearby, and lawn care is fully maintained by the HOA for a low-maintenance lifestyle. Residents of Fishhawk enjoy access to an array of amenities, including pools, fitness centers, clubhouses, dog parks, miles of trails, pickleball and tennis courts, basketball courts, and even a county skate park. Conveniently located near shopping, dining, and offering easy access to I-75 and Highway 301, this townhome combines comfort, style, and a vibrant community atmosphere.
Financial Considerations
Price:
$248,000
HOA Fee:
185
Tax Amount:
$3416.06
Price per SqFt:
$198.72
Tax Legal Description:
FISHHAWK RANCH TOWNHOMES PHASE 2 LOT 8 BLOCK 55
Exterior Features
Lot Size:
1447
Lot Features:
N/A
Waterfront:
No
Parking Spaces:
N/A
Parking:
Assigned, Guest
Roof:
Shingle
Pool:
No
Pool Features:
N/A
Interior Features
Bedrooms:
2
Bathrooms:
3
Heating:
Central, Electric
Cooling:
Central Air
Appliances:
Dishwasher, Disposal, Dryer, Electric Water Heater, Microwave, Range, Refrigerator, Washer
Furnished:
No
Floor:
Carpet, Ceramic Tile
Levels:
Two
Additional Features
Property Sub Type:
Townhouse
Style:
N/A
Year Built:
2006
Construction Type:
Block, Stucco, Frame
Garage Spaces:
No
Covered Spaces:
N/A
Direction Faces:
Southeast
Pets Allowed:
No
Special Condition:
None
Additional Features:
Lighting, Rain Gutters, Sidewalk, Sliding Doors
Additional Features 2:
Buyer or buyer's agent to confirm and verify HOA/CDD fees and regulations.
Map
- Address15928 FISHHAWK VIEW DR
Featured Properties