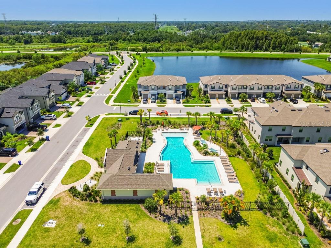
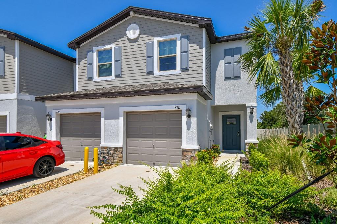
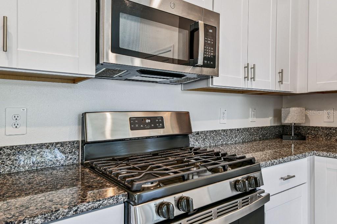
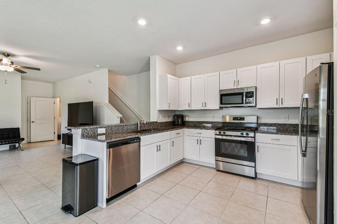
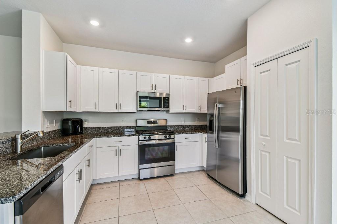
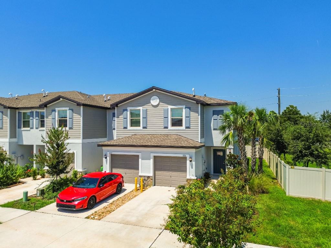
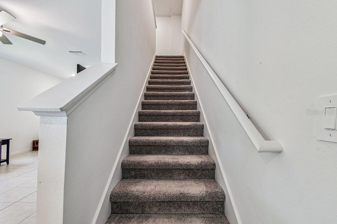
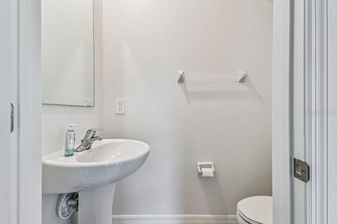
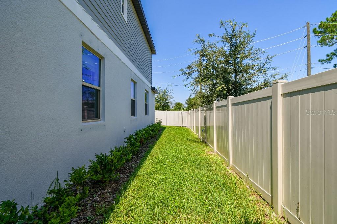
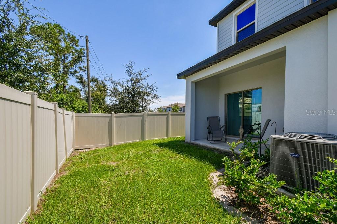
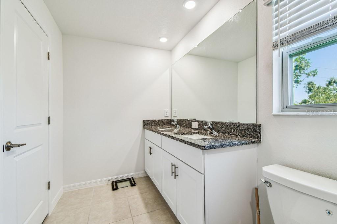
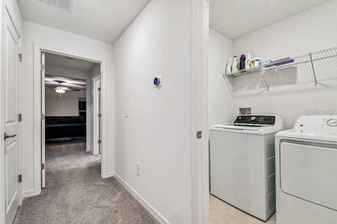
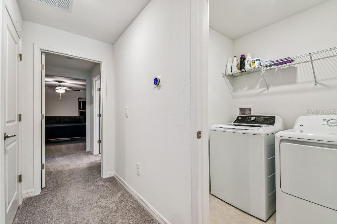
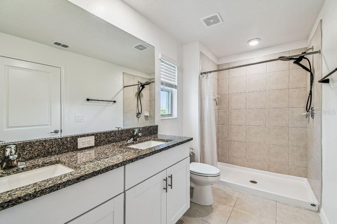
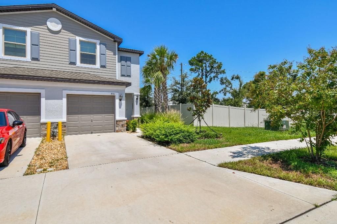
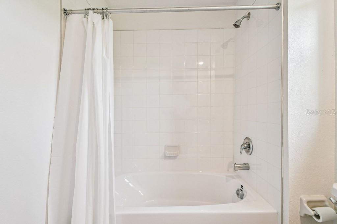
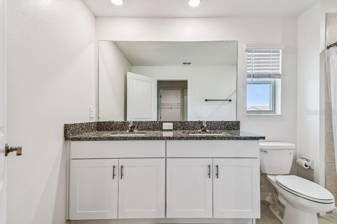
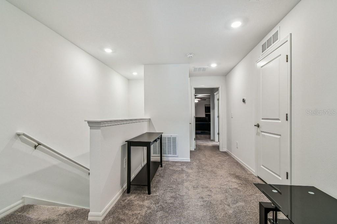
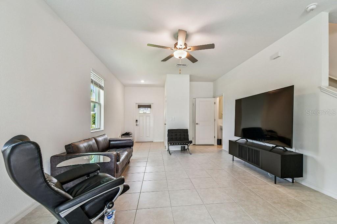
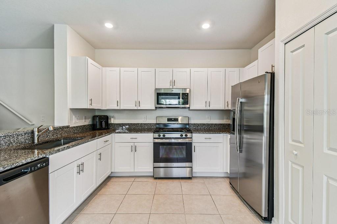
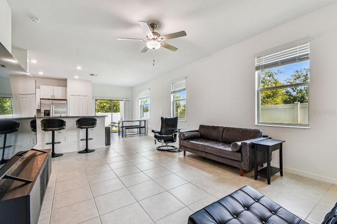
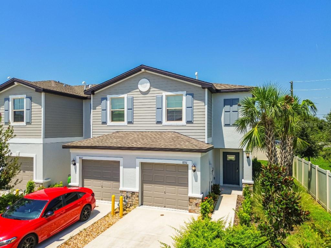
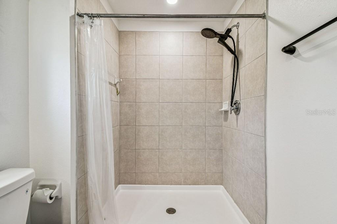
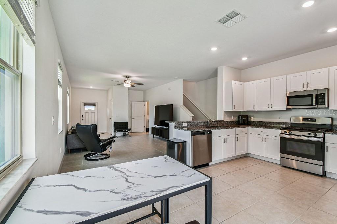
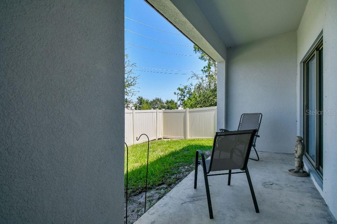
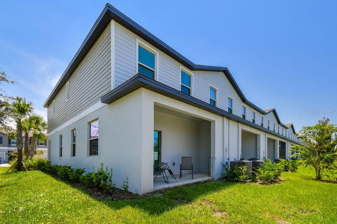
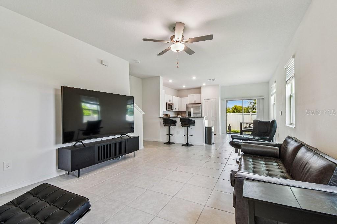
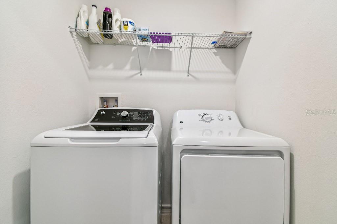
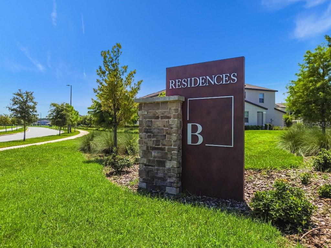
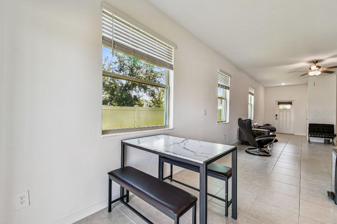
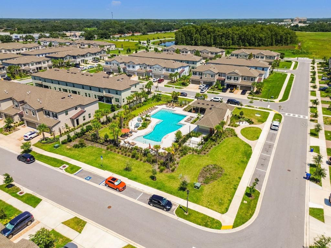
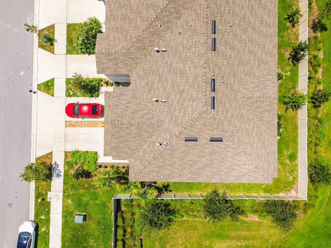
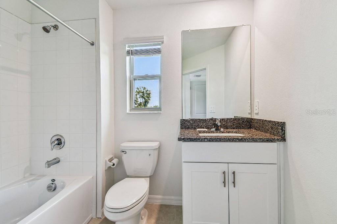
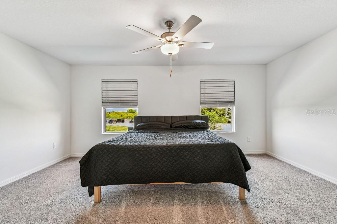
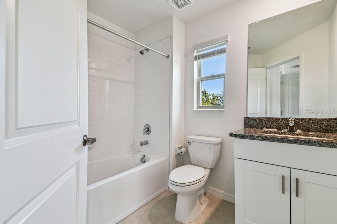
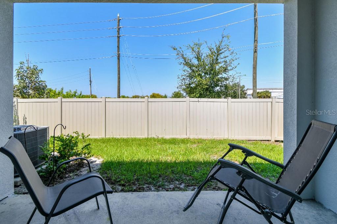
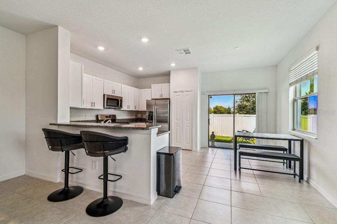
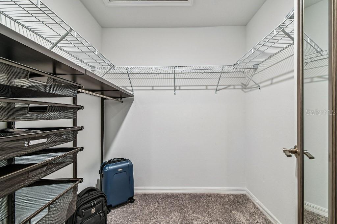
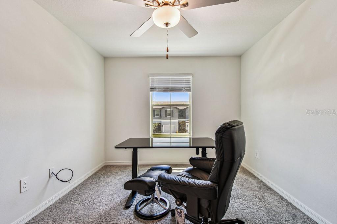
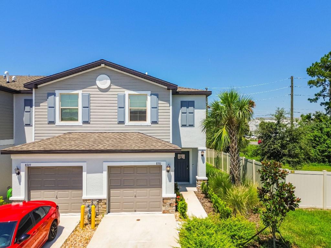
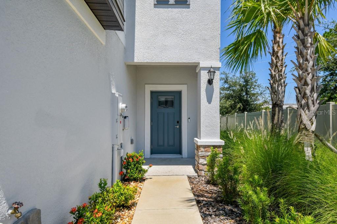
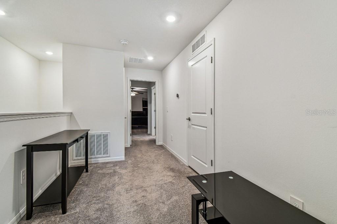
Active
8331 CORNER PINE WAY
$297,000
Features:
Property Details
Remarks
Veterans, please inquire about an VA assumable loan rate** Exclusive premium corner unit on large lot! Home also features several thousand dollars in smart home upgrades. Welcome to a unique one-off premium unit within the Bryant Square community in Trinity. This highly desired town home was purchased directly from the builder before listing; it never saw the MLS. Building of the unit was completed in 2024 and this unit is still under the builder's warranty. Starting with the external features, you have a large private corner lot with nothing behind you or east of you. This is the only unit with a fence on the property line. Enjoy your private back patio. A low monthly HOA of 180.00 covers the fence, irrigation, & lawn care. There is also quarterly HOA payment of 152.00. Unit comes with hurricane shutters and Taexx pest system. Internally, this premium unit features 5 more windows than standard units. Home has all new upgraded locks, security system + ring. Unit comes with a 1 car garage, garage modular storage/shelving, smart garage door & tank-less water heater. Kitchen has beautiful wood cabinetry, granite counter tops and stainless-steel appliances, natural gas range. Upstairs features a new high end top loader washer, nest smart thermostat, container store closet system in a large walk-in closet, owner's bathroom has his/her vanities with granite counter tops, large master bedroom, with an office/bedroom shooting off from the landing. Enjoy the community center pool with Cabana, covered mailbox center and really enjoy the back road to the Mitchell Shopping Plaza. Access to Sprouts, Chase, Michael’s, Ulta, PDQ, Chipotle and more. Internally, this premium unit features 5 more windows than standard units. Home has all new upgraded locks, security system + ring. Unit comes with a 1 car garage, garage modular storage/shelving, smart garage door & tank-less water heater. Kitchen has beautiful wood cabinetry, granite counter tops and stainless steel appliances, natural gas range. Upstairs features a new high end top loader washer, nest smart thermostat, container store closet system in a large walk-in closet, owners bathroom has his/hers vanities with granite counter tops, large master bedroom, with a office/bedroom shooting off from the landing. Enjoy the community center pool with cabana, covered mailbox center and really enjoy the back road to the Mitchell Shopping Plaza. Access to Sprouts, Chase, Michael’s, Ulta, PDQ, Chipotle and more.
Financial Considerations
Price:
$297,000
HOA Fee:
180
Tax Amount:
$1930.88
Price per SqFt:
$192.73
Tax Legal Description:
MITCHELL RANCH 54 WEST PHASES 4 7 8 9 & 10 PB 89 PG 91 BLOCK 26D LOT 8
Exterior Features
Lot Size:
2793
Lot Features:
Corner Lot
Waterfront:
No
Parking Spaces:
N/A
Parking:
Garage Door Opener
Roof:
Tile
Pool:
No
Pool Features:
N/A
Interior Features
Bedrooms:
2
Bathrooms:
3
Heating:
Central
Cooling:
Central Air
Appliances:
Dishwasher, Disposal, Dryer, Microwave, Range, Refrigerator, Tankless Water Heater, Washer
Furnished:
Yes
Floor:
Carpet, Tile
Levels:
Two
Additional Features
Property Sub Type:
Townhouse
Style:
N/A
Year Built:
2024
Construction Type:
Concrete
Garage Spaces:
Yes
Covered Spaces:
N/A
Direction Faces:
South
Pets Allowed:
Yes
Special Condition:
None
Additional Features:
Hurricane Shutters, Lighting, Sliding Doors
Additional Features 2:
none
Map
- Address8331 CORNER PINE WAY
Featured Properties