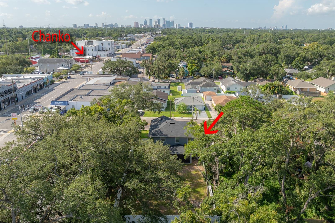
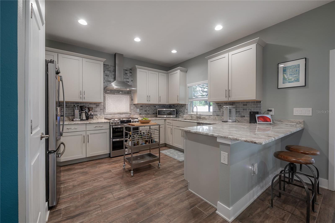
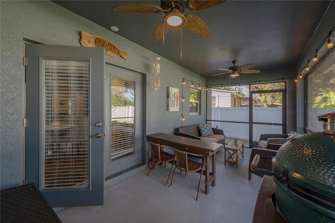
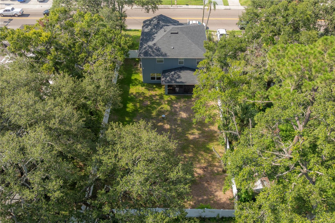

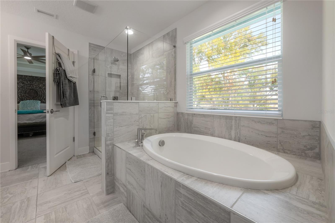
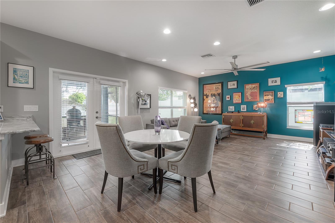
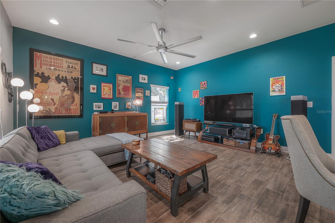
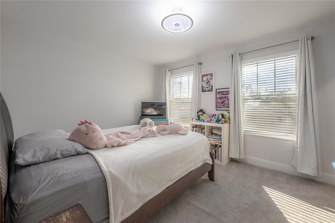
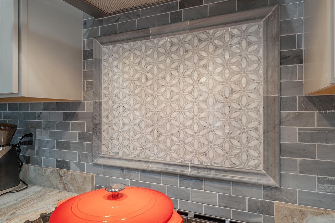
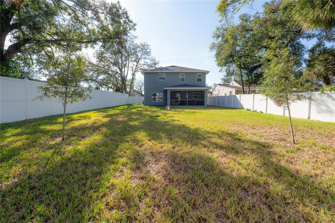
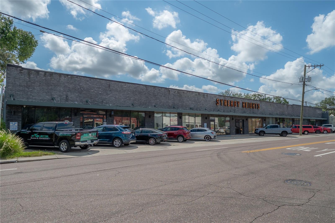
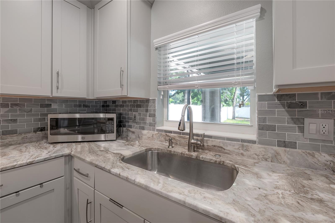
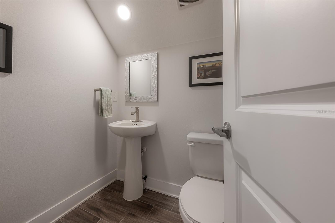
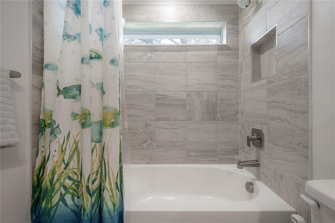
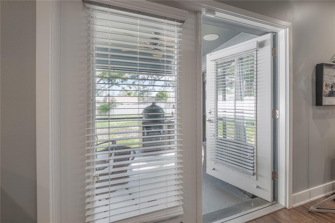
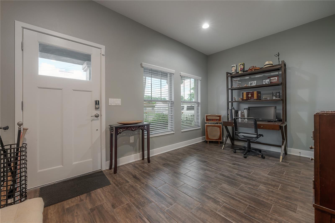
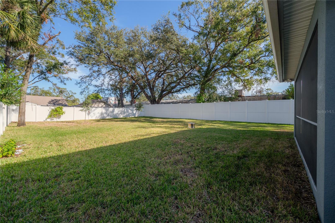
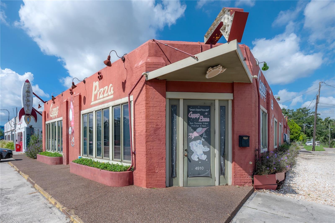
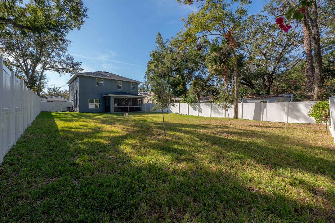
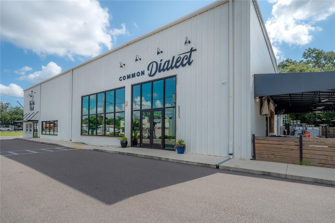
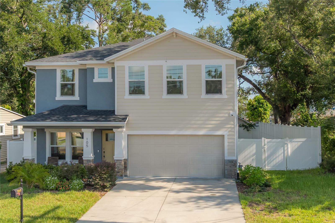
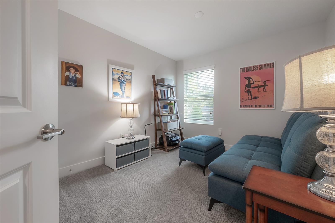
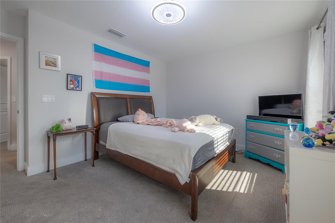
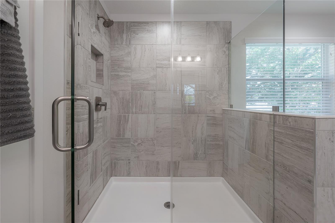
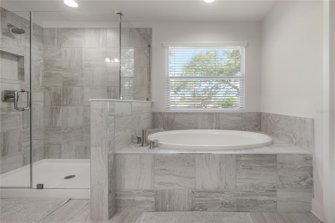
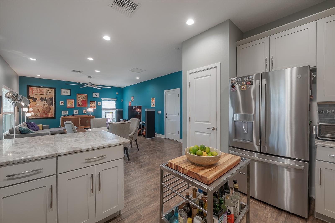
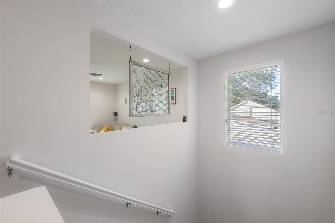
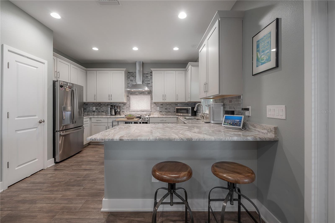
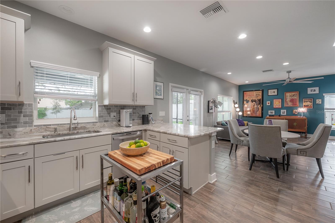
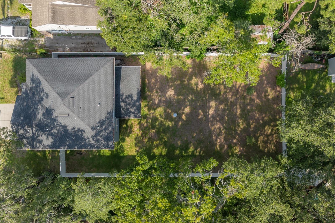
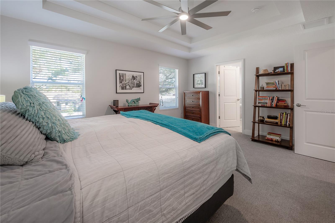
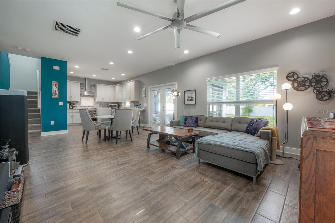
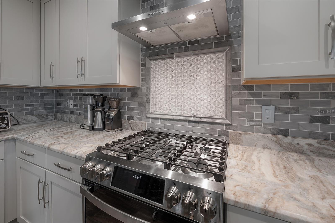
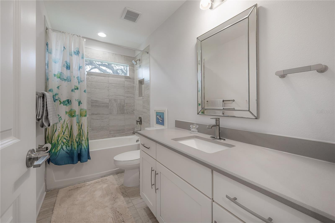
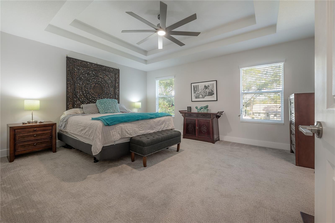
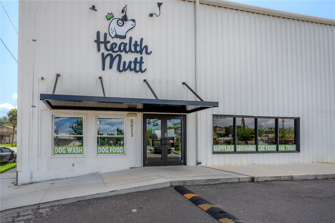
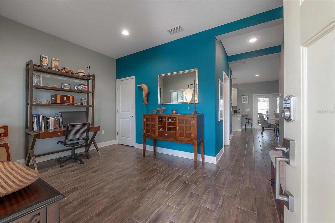
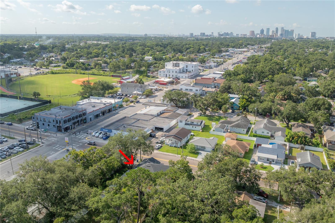
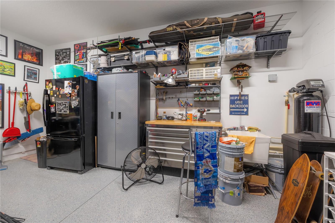
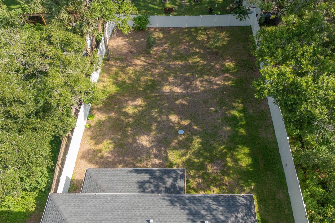
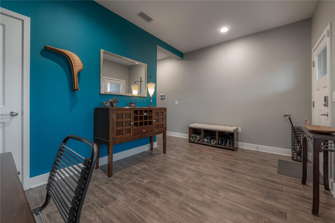
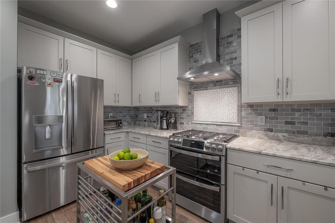
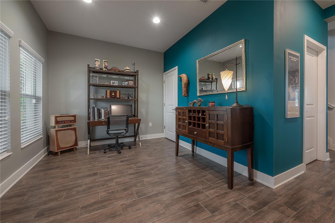
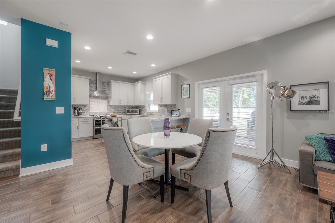
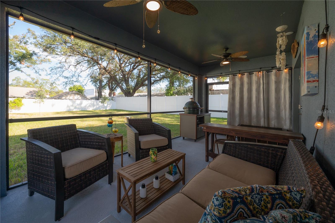
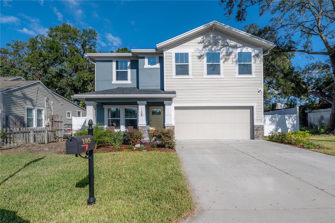
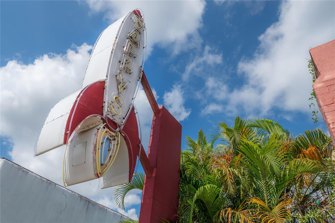
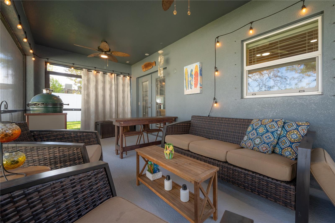
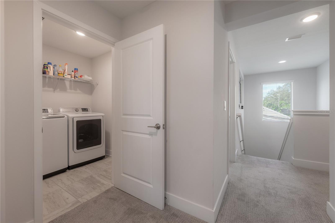
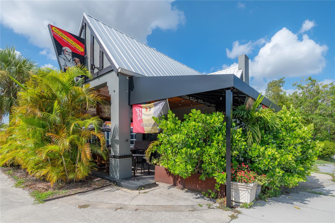
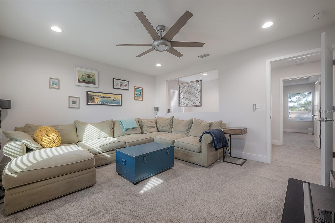
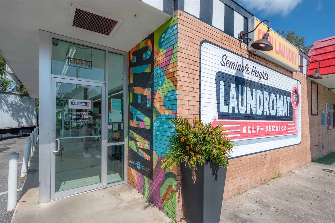
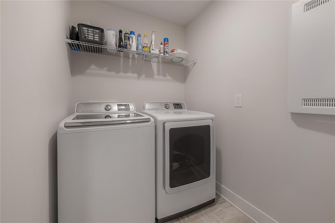
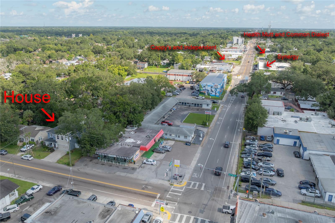
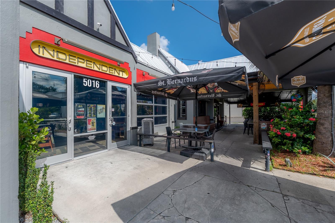
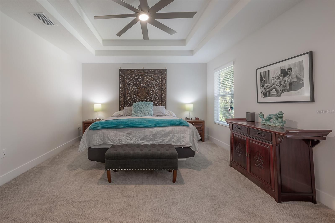
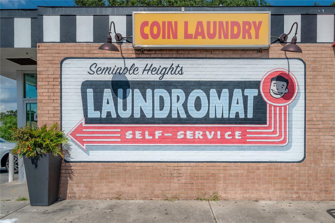
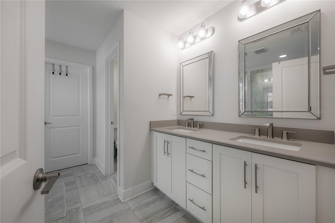
Active
105 W OSBORNE AVE
$685,000
Features:
Property Details
Remarks
SEMINOLE HEIGHTS !!! Fantastic Floor Plan with AMAZING UPGRADES!!! Magnificent Homesite .... 143 Feet Deep ... Perfect for a Pool / Inlaw / Income Suite !! FULLY FENCED!!! GORGEOUS Custom Wide Plank Wood Tile Flooring in ALL Common Areas !! Designer Upgrades Throughout! SENSATIONAL OPEN CONCEPT! Amazing Kitchen with An Abundance of Cabinetry, Granite Countertops , Stainless Steel Appliances, GAS RANGE & OVEN, Under Mount Sink with Goose Neck Faucet and a Subway Tile Backsplash with a CUSTOM Inset Design ! Great Room Accommodates Oversized Furniture for Comfort ... Space for Entertaining and/or a Home Theater! Plenty of Windows Throughout the Home to Bring in the Florida Sunshine! French Doors Leading to Your OVERSIZED Screen-In Lanai for Outdoor Entertaining! Primary Retreat features Enormous Space with Bonus Double Tray Ceiling! Enjoy your Primary En Suite which Features a Gorgeous Stand Alone Tub and Seamless Glass Enclosed Shower - OVER-SIZED Primary Closet to Comfortably Showcase all your Designer Couture! BONUS LOFT / GAME ROOM / MEDIA ROOM / FUN ROOM! All Window Treatment and Appliances Convey !! Upstairs Laundry Room with Shelving! TANKLESS WATER HEATER!! **NO FLOOD ZONE** ALL Within Minutes of EVERYTHING Seminole Heights has to Offer - Conveniently Located to Rivercrest Park, Armature Works, The Straz Center, Tampa Museum of Art, and MORE ..... with Easy Access to Downtown Tampa, Harbour Island, Water Street, the Channel District, and Hyde Park and ALL of the Shops and Restaurants Available in the Heights and the Downtown Core - Come See This Exceptional Home Today!!
Financial Considerations
Price:
$685,000
HOA Fee:
N/A
Tax Amount:
$11677.36
Price per SqFt:
$318.6
Tax Legal Description:
CARON JENNIE AND HECTOR'S SUBDIVISION LOT 12
Exterior Features
Lot Size:
8437
Lot Features:
N/A
Waterfront:
No
Parking Spaces:
N/A
Parking:
N/A
Roof:
Shingle
Pool:
No
Pool Features:
N/A
Interior Features
Bedrooms:
4
Bathrooms:
3
Heating:
Central
Cooling:
Central Air
Appliances:
Dishwasher, Microwave, Range, Refrigerator
Furnished:
No
Floor:
Carpet, Ceramic Tile
Levels:
Two
Additional Features
Property Sub Type:
Single Family Residence
Style:
N/A
Year Built:
2022
Construction Type:
Block, Cement Siding, Stone, Stucco
Garage Spaces:
Yes
Covered Spaces:
N/A
Direction Faces:
South
Pets Allowed:
No
Special Condition:
None
Additional Features:
French Doors
Additional Features 2:
N/A
Map
- Address105 W OSBORNE AVE
Featured Properties