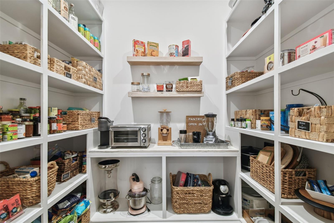
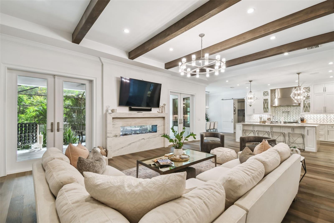
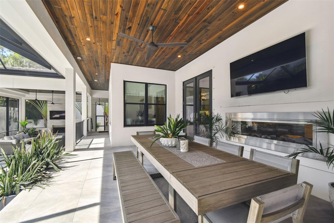
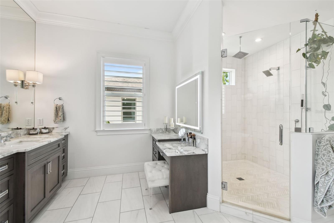
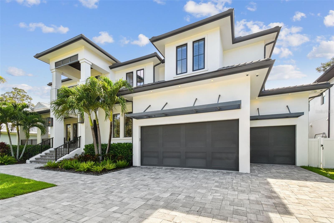
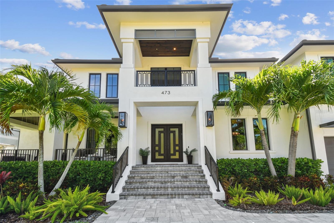
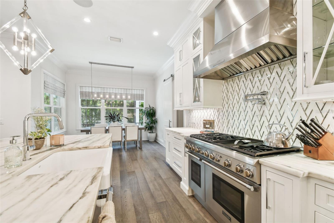
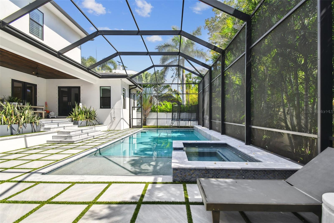
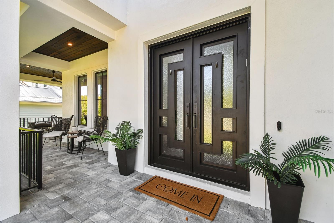
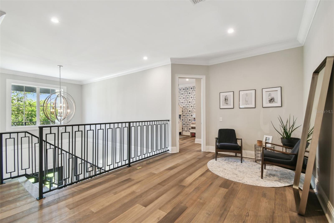
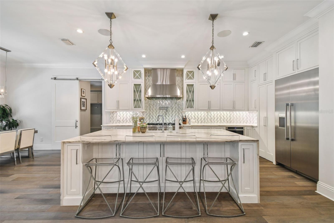
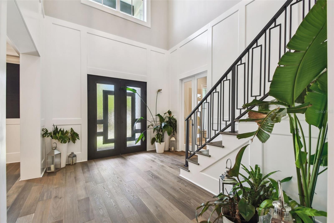
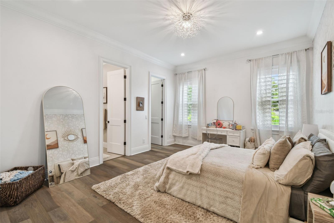
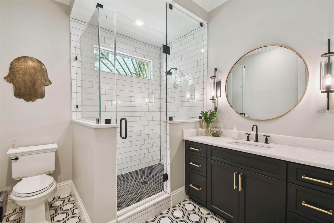
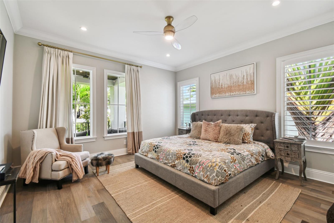
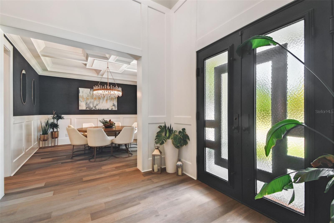
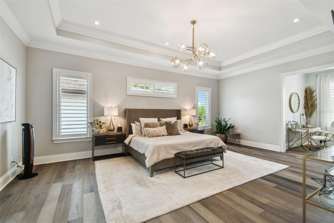
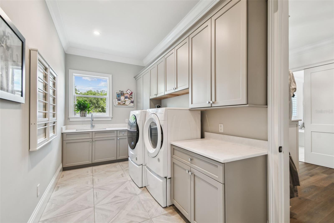
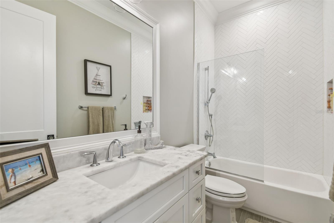
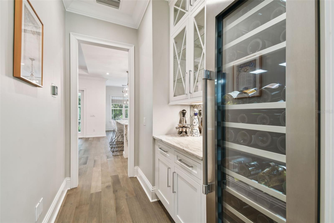
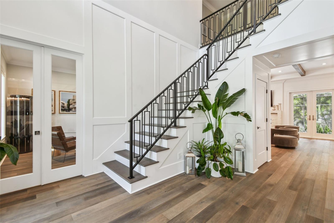
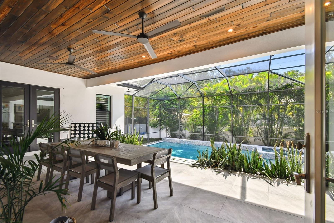
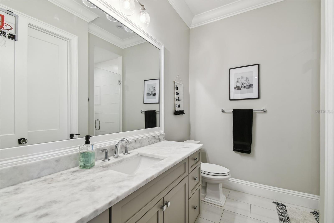
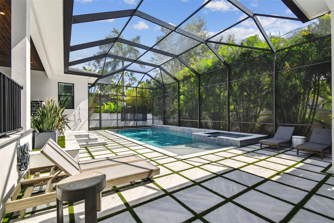
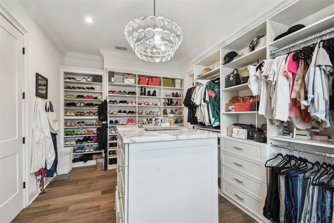
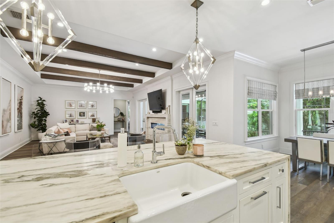
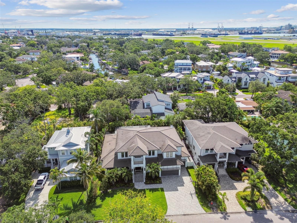
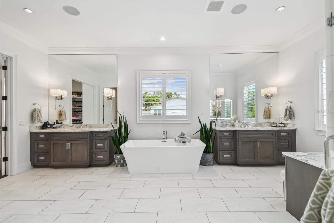
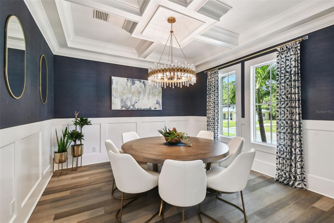
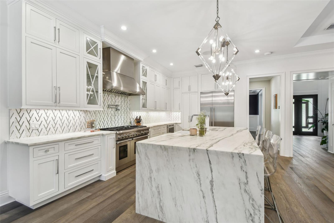
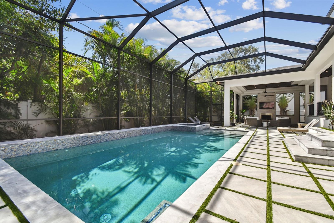
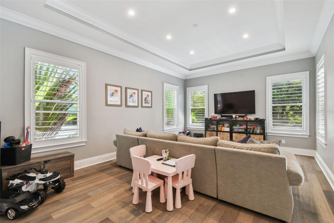
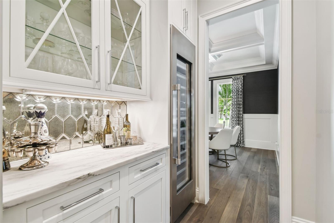
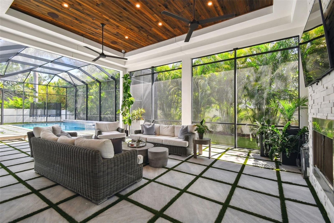
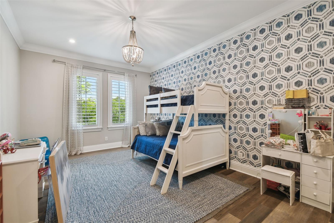
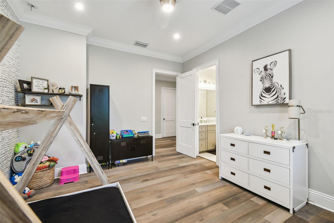
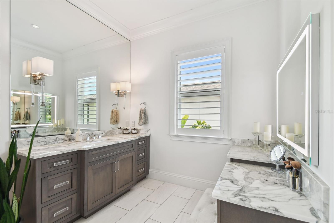
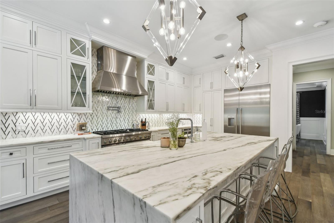
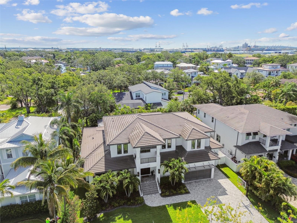
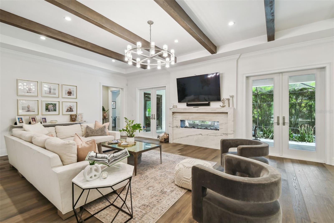
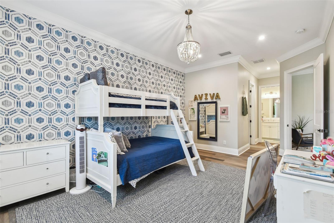
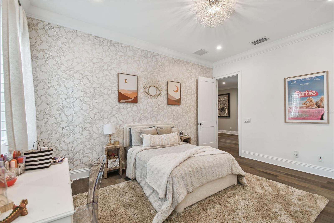
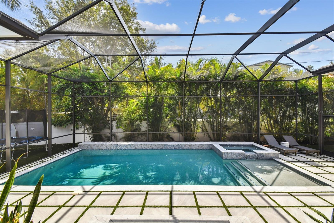
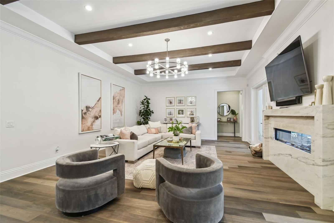
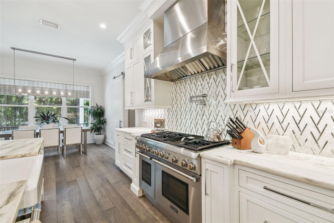
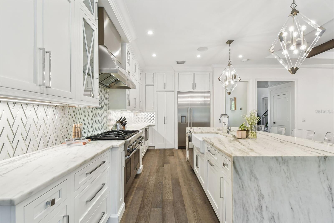
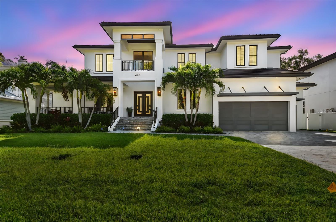
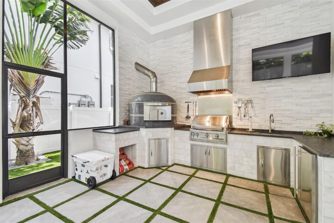
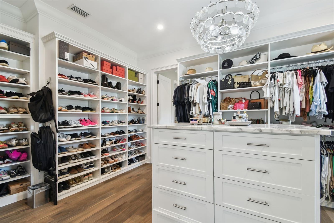
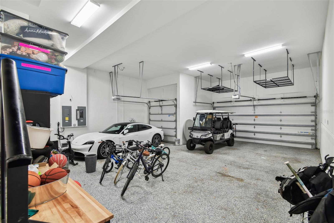
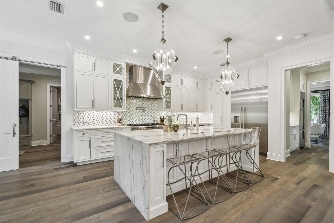
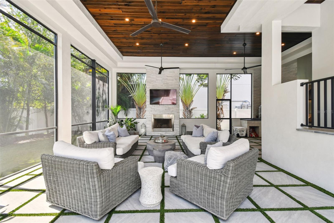
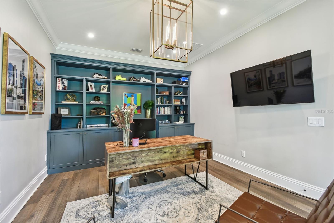
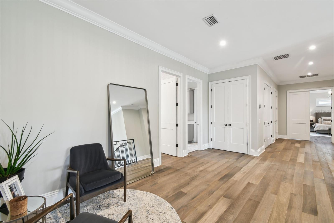
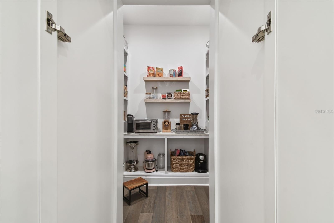
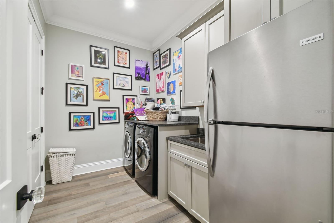
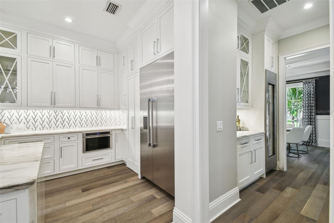
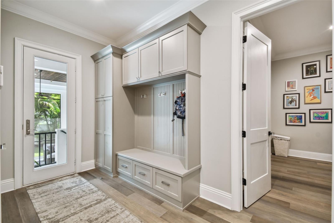
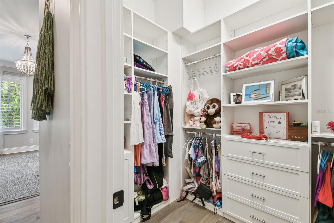
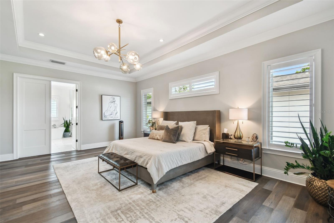
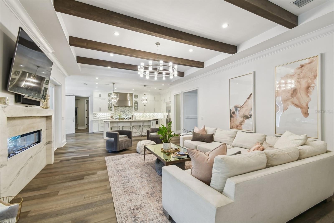
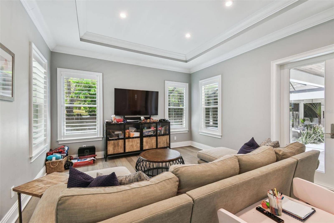
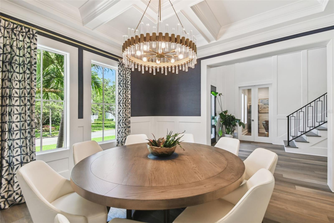
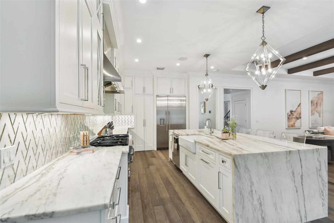
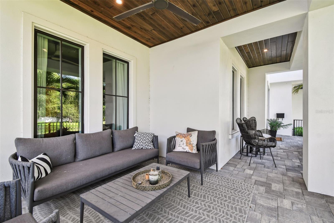
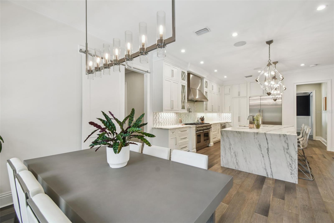
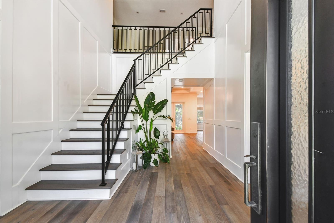
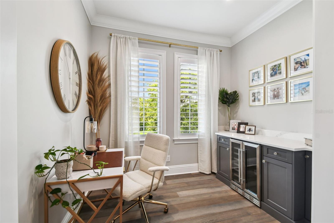
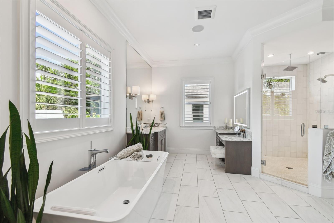
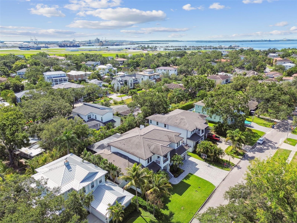
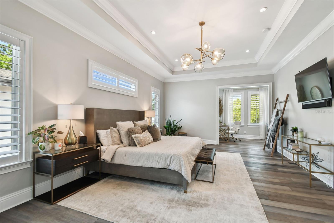
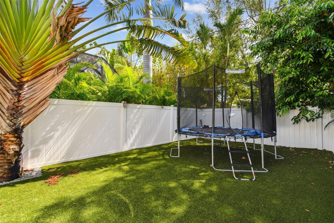
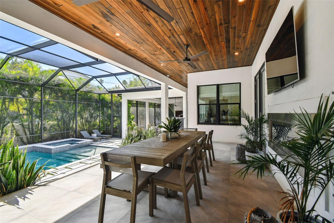
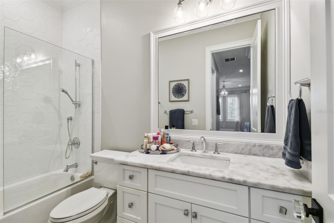
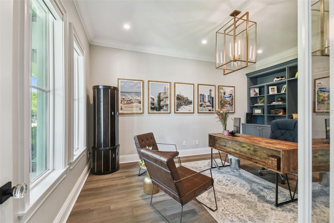
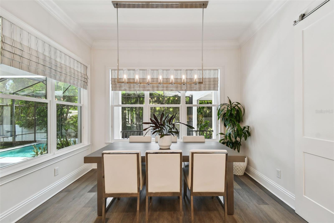
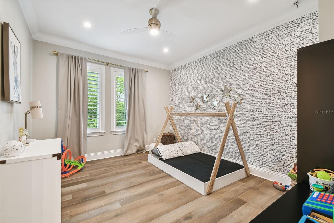
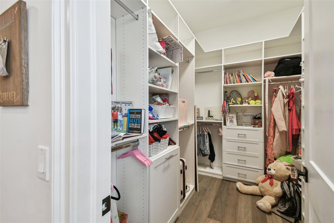
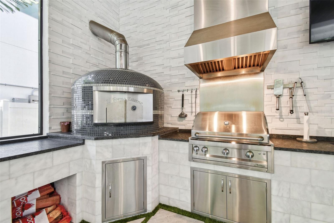
Active
473 SEVERN AVE
$4,000,000
Features:
Property Details
Remarks
Now available: a stunning Davis Islands custom estate offering 5,615 sq ft of luxurious living space. This 2019 custom-built home features 5 bedrooms, 5.5 bathrooms, a 5-car garage, and a resort-style backyard—all situated on an oversized 100 × 123 ft lot in one of Tampa’s most sought-after neighborhoods. The main level showcases a dramatic two-story foyer, formal dining room, private office, and an open-concept kitchen and living area with wide-plank wood floors and a gas fireplace. The chef’s kitchen includes an oversized waterfall-edge island, premium appliances, and a large walk-in pantry. Three sets of French doors open to a 40-ft sunroom that connects seamlessly to the travertine patio, complete with a covered lounge, outdoor kitchen, heated saltwater pool and spa, and a pizza oven imported from Italy—perfect for entertaining in style. A full guest suite on the first floor is ideal for visitors or multigenerational living, and a dedicated pool bath provides convenient access from the outdoor living area. Additional features on the main level include a full laundry room, with a second laundry room located upstairs for added convenience. Upstairs, the expansive primary suite features a tray ceiling, spa-style bathroom with freestanding tub and dual vanities, and a huge walk-in closet. Three additional en-suite bedrooms and the second laundry room complete the upper level. Additional highlights include a spacious 5-car garage with epoxy flooring and built-in storage, concrete-block construction, impact-rated windows, zoned HVAC, tankless water heaters, smart-home wiring, and whole-house irrigation. Live the Davis Islands lifestyle—just minutes from Downtown Tampa and within golf cart distance of top-rated schools (Gorrie/Wilson/Plant), cafés, parks, the yacht club, boat ramps, tennis courts, and a private airport.
Financial Considerations
Price:
$4,000,000
HOA Fee:
N/A
Tax Amount:
$52951
Price per SqFt:
$712.38
Tax Legal Description:
BYARS THOMPSON ADDITION DAVIS ISLAND NLY 22 FT OF LOT 10 LOT 11 AND SLY 8 FT OF LOT 12 BLOCK 3
Exterior Features
Lot Size:
12300
Lot Features:
City Limits, Landscaped, Near Marina, Near Public Transit, Oversized Lot, Private, Paved
Waterfront:
No
Parking Spaces:
N/A
Parking:
Driveway, Electric Vehicle Charging Station(s), Garage Door Opener, Off Street, On Street, Other, Oversized, Workshop in Garage
Roof:
Tile
Pool:
Yes
Pool Features:
Gunite, In Ground, Salt Water
Interior Features
Bedrooms:
5
Bathrooms:
6
Heating:
Central, Electric
Cooling:
Central Air
Appliances:
Bar Fridge, Convection Oven, Cooktop, Dishwasher, Disposal, Dryer, Ice Maker, Microwave, Range, Range Hood, Refrigerator, Washer, Water Softener, Wine Refrigerator
Furnished:
Yes
Floor:
Tile, Wood
Levels:
Two
Additional Features
Property Sub Type:
Single Family Residence
Style:
N/A
Year Built:
2019
Construction Type:
Stucco
Garage Spaces:
Yes
Covered Spaces:
N/A
Direction Faces:
West
Pets Allowed:
No
Special Condition:
None
Additional Features:
French Doors, Lighting, Outdoor Grill, Outdoor Kitchen, Outdoor Shower, Private Mailbox
Additional Features 2:
N/A
Map
- Address473 SEVERN AVE
Featured Properties