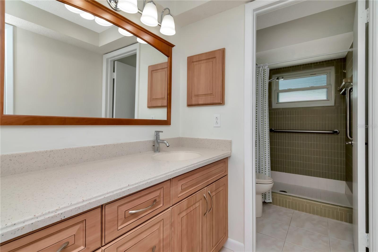
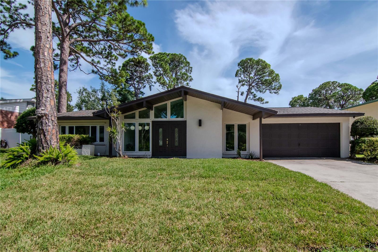
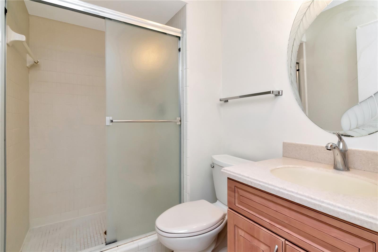
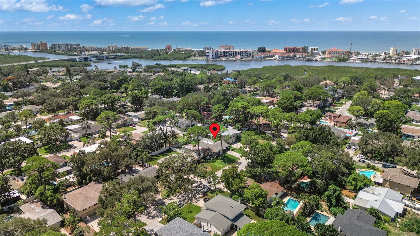
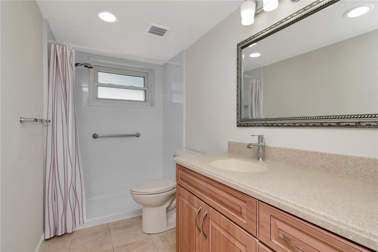
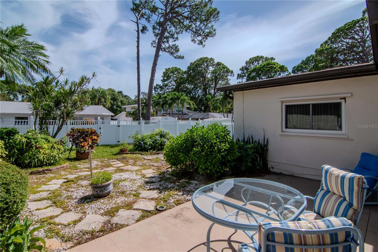
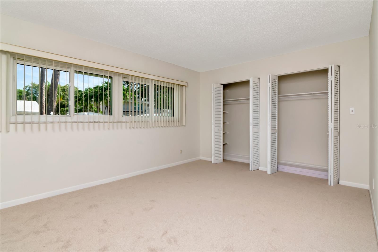
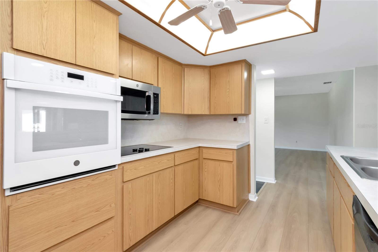
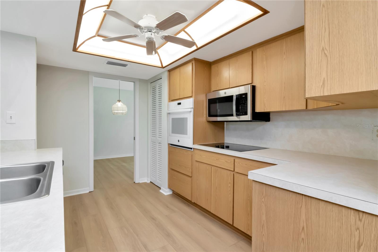
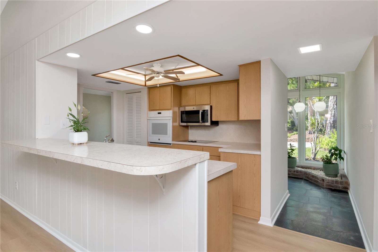
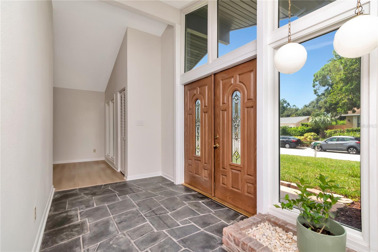
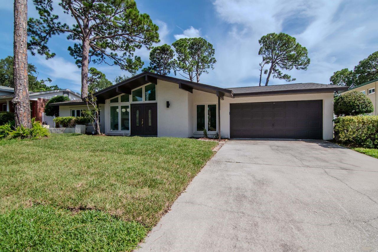
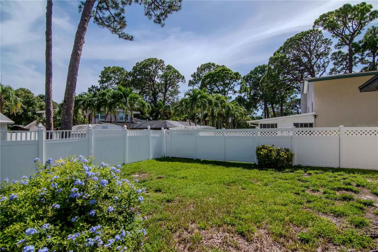
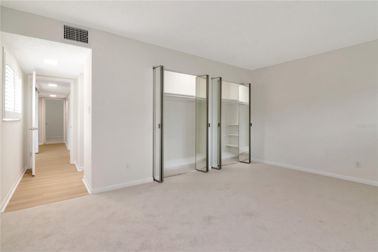
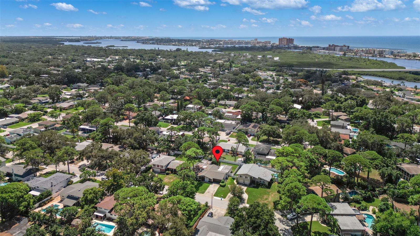
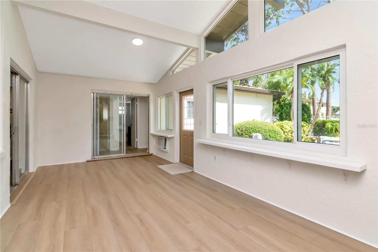
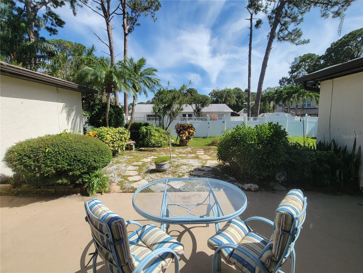
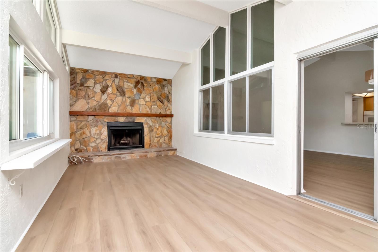
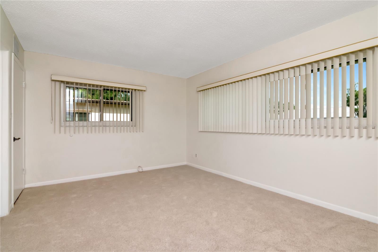
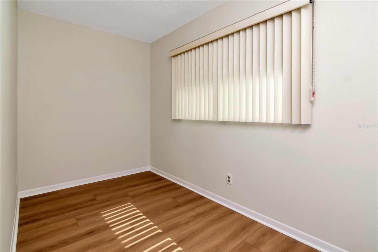
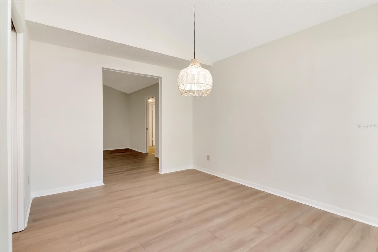
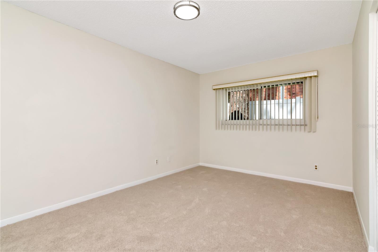
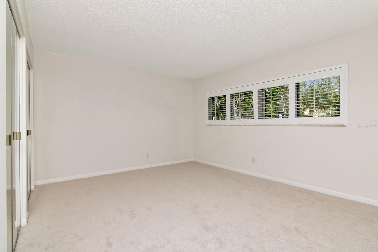
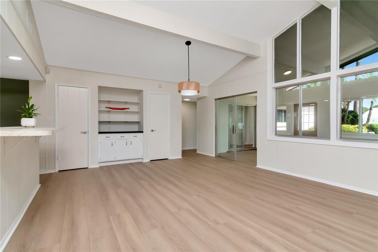
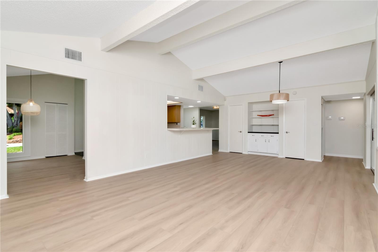
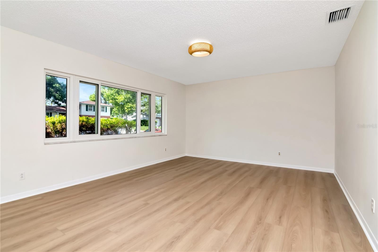
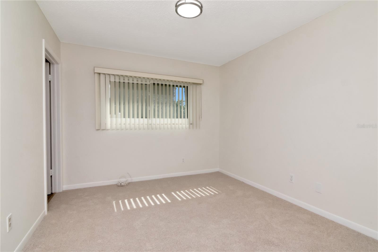
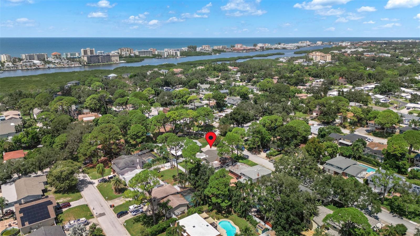
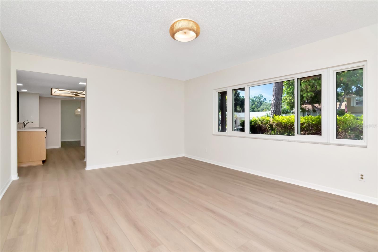
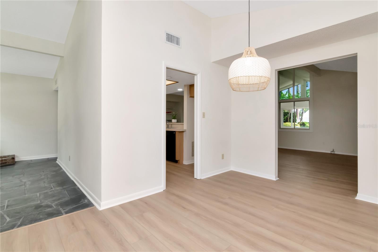
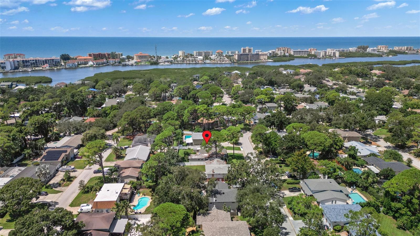
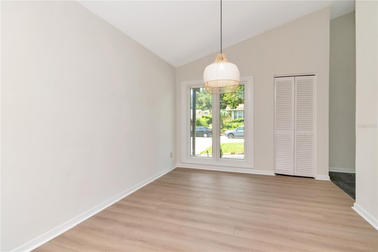
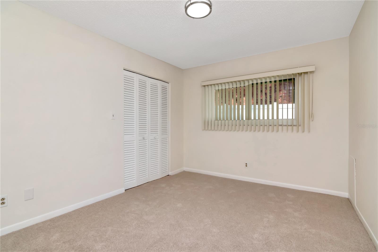
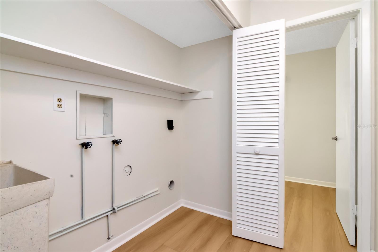
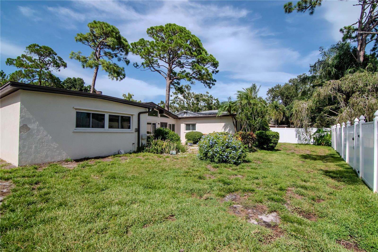
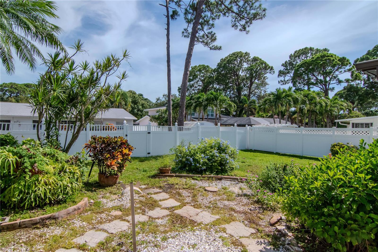
Active
14212 84TH TER
$725,000
Features:
Property Details
Remarks
Location! Location! Location! FLOOD ZONE X!!!! 1 mile from Highly Regarded Schools, 2 miles from the Gulf Beaches! NEW ROOF (2025), NEW FLOORS (2025), FRESH PAINT (2025) throughout. 5 Generous Bedrooms, with 3 Bathrooms. Just under 3000 Square Feet, all on a Single Story! With the ideal combination of mid-century architecture and modern conveniences, this light, airy, large home was built by Avanzini Builders and is being brought to the market for the first time in many years. This exquisite home is located in the highly sought-after Whispering Pines Subdivision and offers the perfect blend of comfort, style, and functionality. Light and Open Living Area with high vaulted ceilings seamlessly connect to the kitchen and dining areas, making this home perfect for entertaining. External windows have been upgraded to Double-paned Impact Glass, with additional Hurricane shutters for extra protection. Bright and airy Florida room with working wood burning fireplace, overlooks the garden and extended patio! Oversized 80’x120’ Lot has enough room for a pool, while still having plenty of yard. A one-story home of this size with a large 2 car garage, in this location, does not come on to market often!
Financial Considerations
Price:
$725,000
HOA Fee:
N/A
Tax Amount:
$3392
Price per SqFt:
$243.78
Tax Legal Description:
WHISPERING PINES FOREST 4TH ADD LOT 25
Exterior Features
Lot Size:
9601
Lot Features:
N/A
Waterfront:
No
Parking Spaces:
N/A
Parking:
Garage Door Opener, Ground Level
Roof:
Shingle
Pool:
No
Pool Features:
N/A
Interior Features
Bedrooms:
5
Bathrooms:
3
Heating:
Central
Cooling:
Central Air
Appliances:
Built-In Oven, Dishwasher, Disposal, Range
Furnished:
No
Floor:
Carpet, Slate, Tile, Vinyl
Levels:
One
Additional Features
Property Sub Type:
Single Family Residence
Style:
N/A
Year Built:
1972
Construction Type:
Block, Stucco
Garage Spaces:
Yes
Covered Spaces:
N/A
Direction Faces:
North
Pets Allowed:
No
Special Condition:
None
Additional Features:
Hurricane Shutters
Additional Features 2:
N/A
Map
- Address14212 84TH TER
Featured Properties