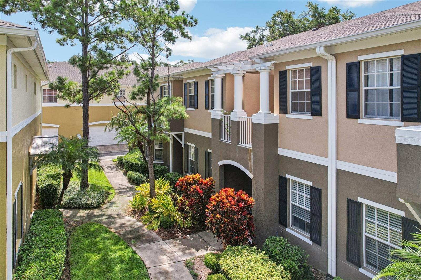
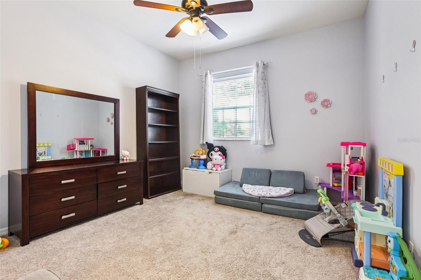
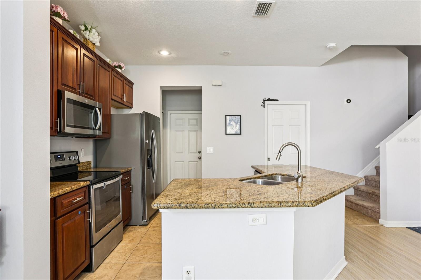
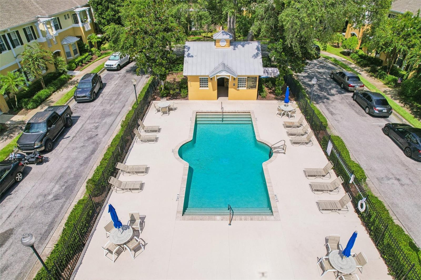
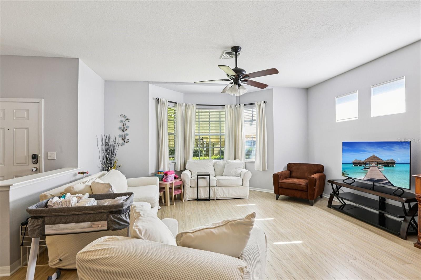
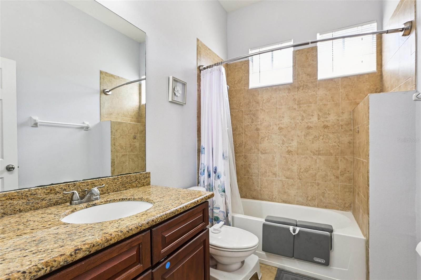
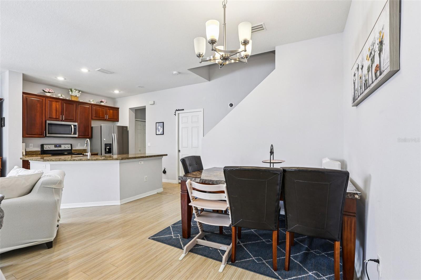
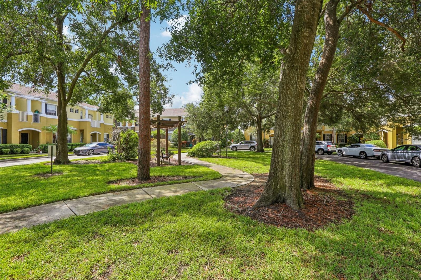
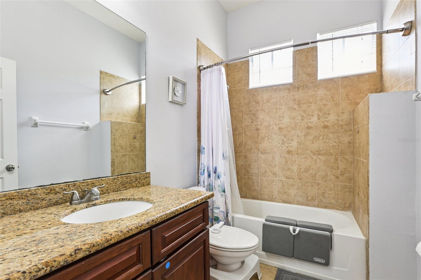
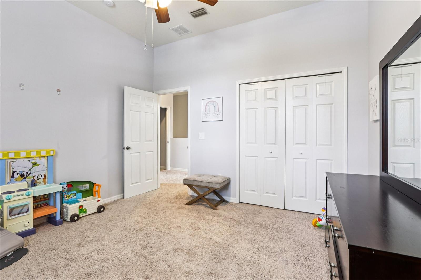
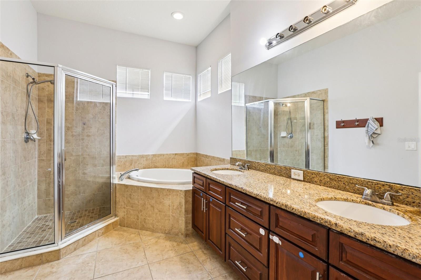
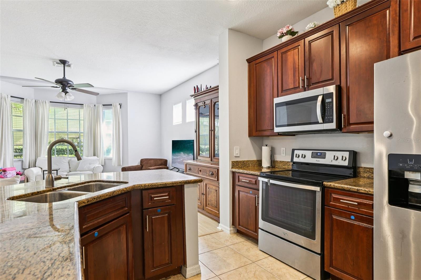
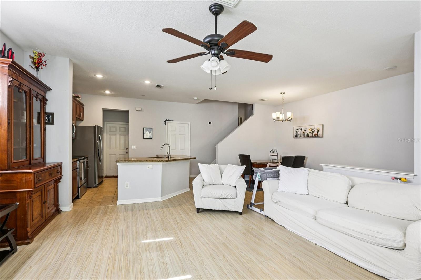
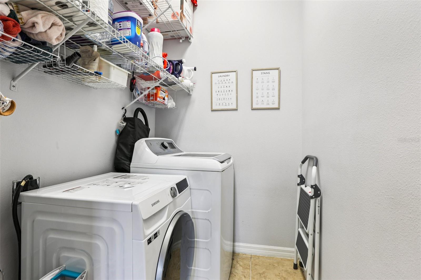
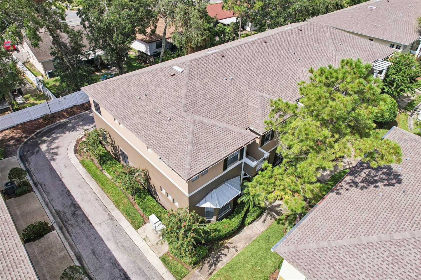
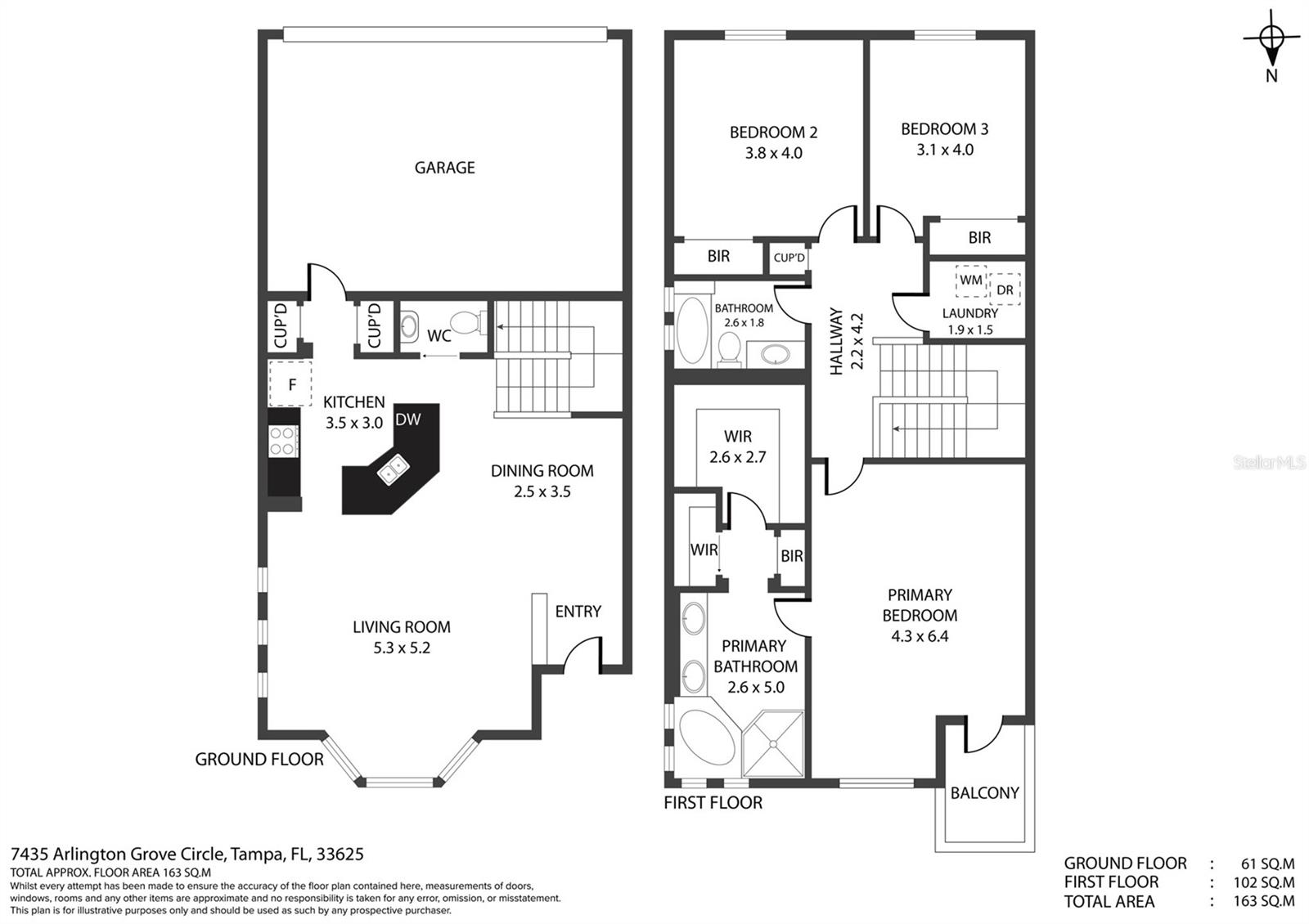
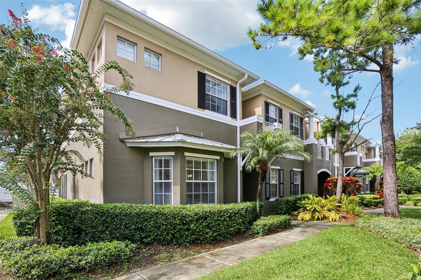
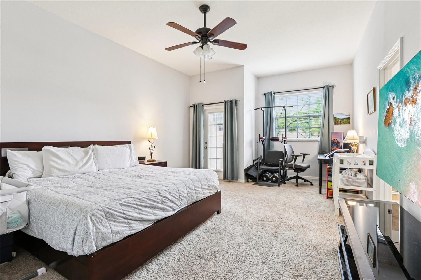
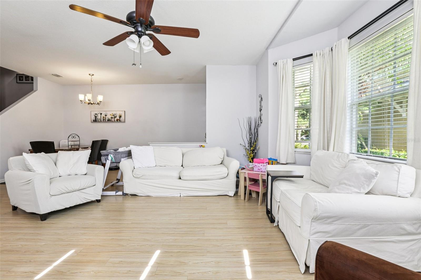
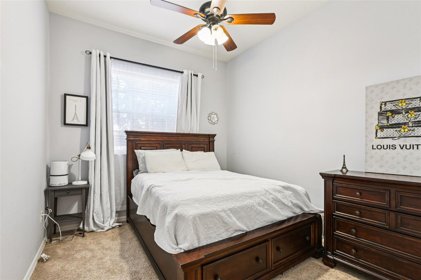
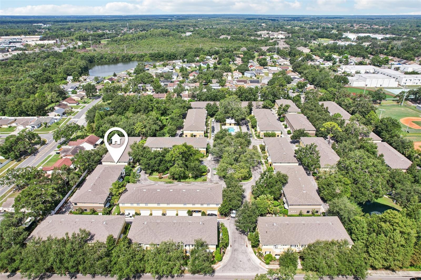
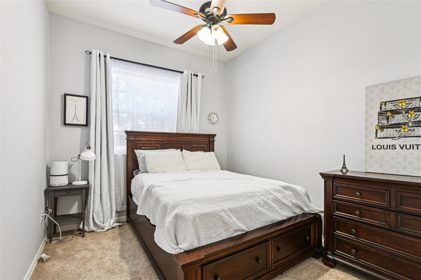
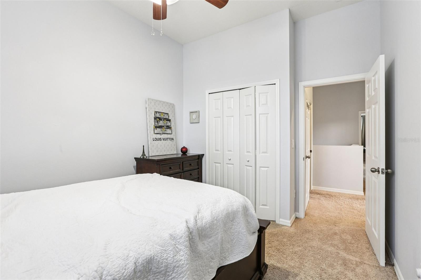
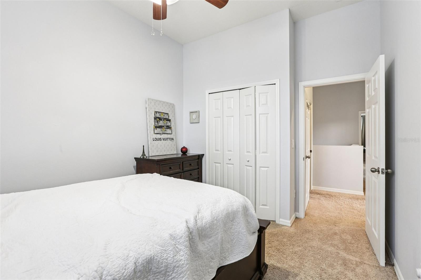
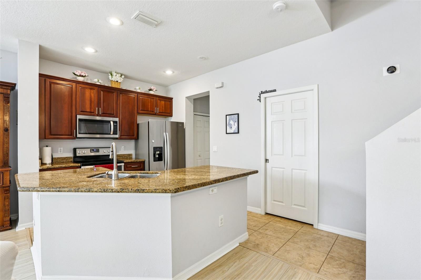
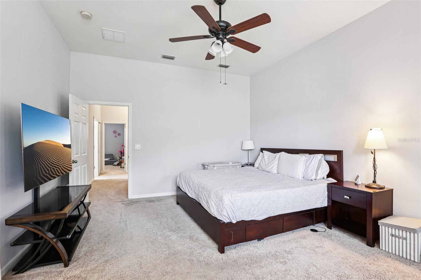
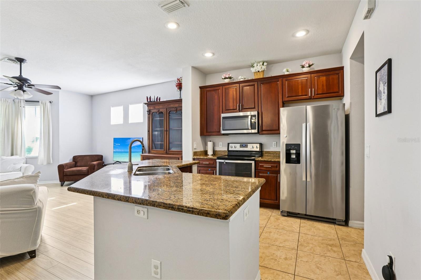
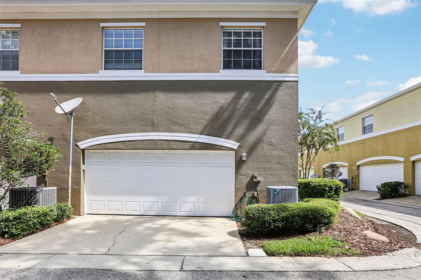
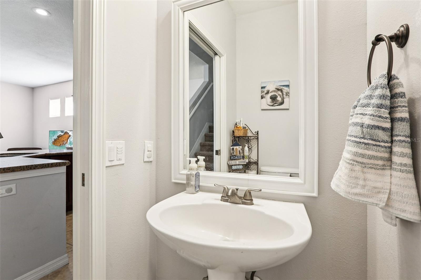
Active
7435 ARLINGTON GROVE CIR
$365,000
Features:
Property Details
Remarks
***UNMATCHED VALUE *** Ask about additional incentives* Welcome home!—this End-Unit townhouse simply sparkles! With three bedrooms, two-and-a-half baths, and a rare extended 2-car garage, you’re getting everything you need (and then some) in one thoughtful package. Step inside from the tree-lined courtyard into high ceilings, bright natural light, and wonderfully open living spaces. The kitchen is ready for casual breakfasts or dinner with friends, with dark wood cabinetry, sleek granite countertops, a breakfast island, stainless steel appliances, plus a garbage disposal. Want energy savings? This home has that covered, too. Across the house, you’ll enjoy low monthly utility expenses (often just $100–$180), thanks to features like a new water heater (2023) with heat pump technology that even cools the garage, high-efficiency A/C (2018), tinted windows, and a smart thermostat that puts comfort literally at your fingertips. You’ll also find smart switches and updated doors throughout for added convenience. Drivers and EV owners—you’ll love that it is Tesla EV charger-ready (with hookups already in place) in the garage and the new roof (2023). Upstairs, unwind in your roomy primary suite with plush carpeting, a deep walk-in closet, dual sinks, a separate shower and bathtub, plus a cozy sitting nook opening to your private balcony—your own little retreat. Laundry’s right upstairs too, alongside your other generously sized bedrooms. No lugging baskets around! Outside, the maintenance-free exterior and manicured grounds are handled by the HOA, leaving you time to soak up the community amenities—picture sunny afternoons by the pool or leisurely strolls through courtyard green spaces. Location? Just minutes to everything: Costco is about a 10-minute drive, Publix is just a couple of minutes away, Citrus Park Mall is walkable, and the Upper Tampa Bay Trail and nature preserve and a new Public Park underway right across the street from your neighborhood entrance. Downtown Tampa is 20 minutes, St. Pete is 25. Plus, you're close to top schools within 2 miles. This rarely available end-unit balances space, convenience, and eco-friendly upgrades in a wonderfully bright and inviting home. Let’s make it yours—schedule a showing today!
Financial Considerations
Price:
$365,000
HOA Fee:
275
Tax Amount:
$3974.94
Price per SqFt:
$196.66
Tax Legal Description:
GUNN TOWNHOMES LOT 1 BLOCK 10
Exterior Features
Lot Size:
2192
Lot Features:
Landscaped
Waterfront:
No
Parking Spaces:
N/A
Parking:
Alley Access, Covered, Driveway, Garage Door Opener
Roof:
Shingle
Pool:
No
Pool Features:
N/A
Interior Features
Bedrooms:
3
Bathrooms:
3
Heating:
Central, Electric
Cooling:
Central Air
Appliances:
Dishwasher, Disposal, Electric Water Heater, Microwave, Range, Refrigerator
Furnished:
No
Floor:
Carpet, Laminate, Tile
Levels:
Two
Additional Features
Property Sub Type:
Townhouse
Style:
N/A
Year Built:
2006
Construction Type:
Block
Garage Spaces:
Yes
Covered Spaces:
N/A
Direction Faces:
North
Pets Allowed:
No
Special Condition:
None
Additional Features:
Balcony, Lighting, Sidewalk
Additional Features 2:
Please refer to the HOA for full restrictions.
Map
- Address7435 ARLINGTON GROVE CIR
Featured Properties