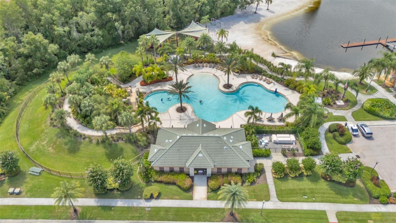
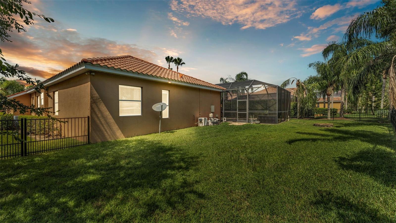
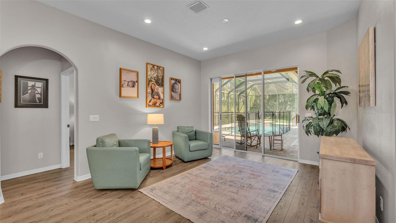
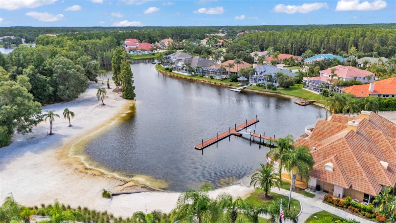
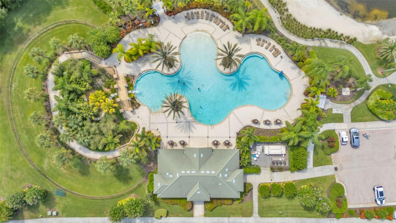
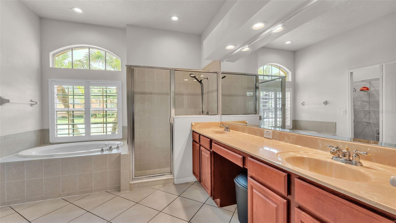
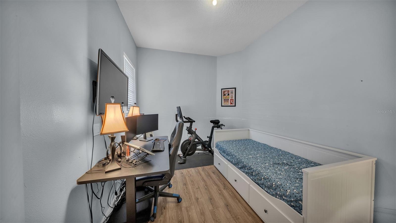
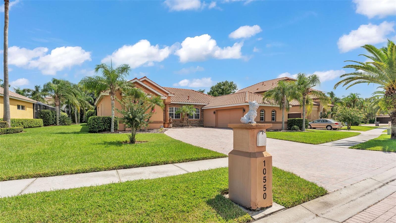
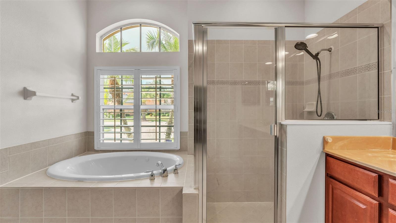
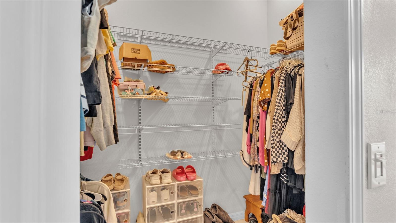
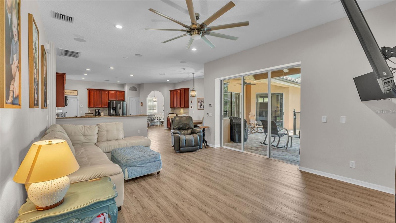
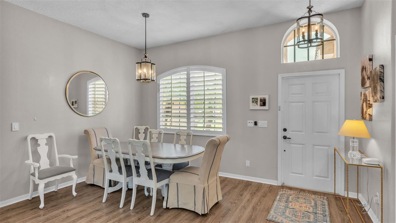
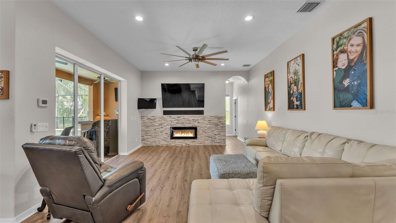
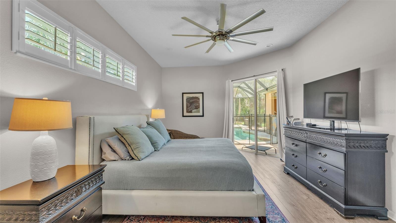
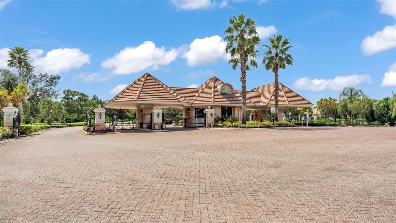
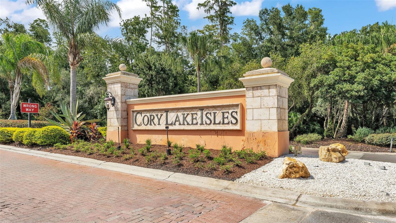
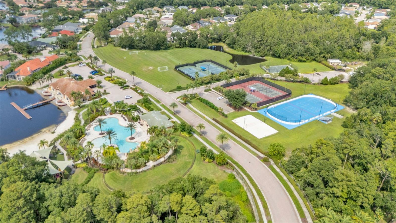
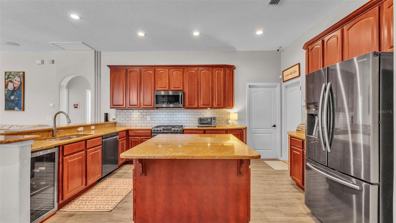
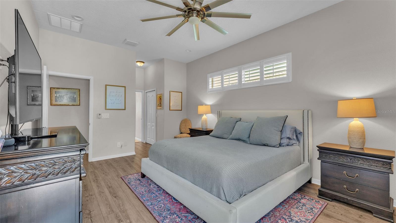
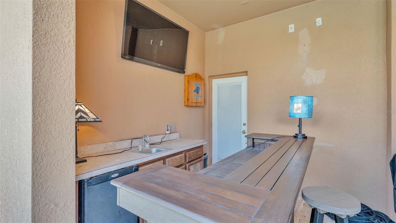
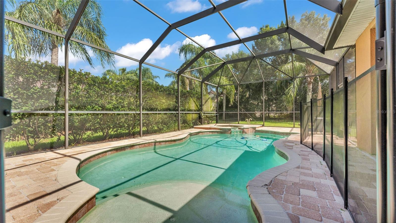
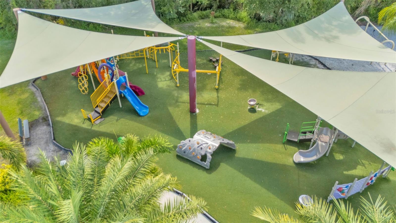
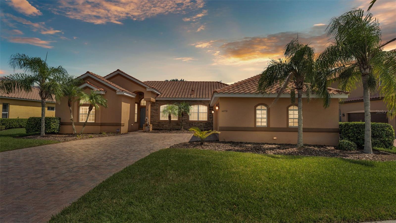
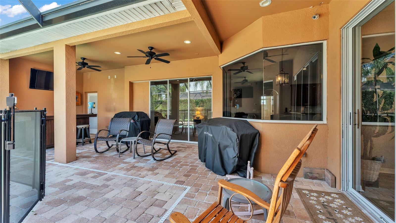
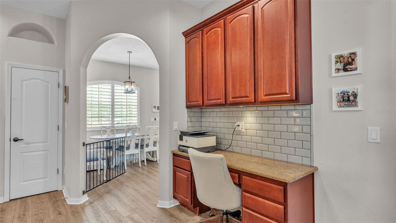
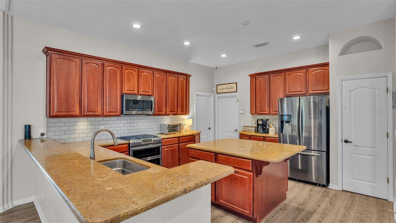
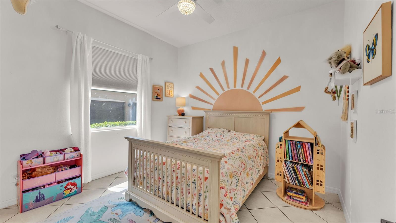
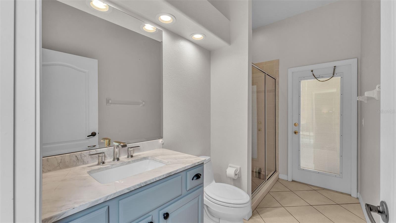
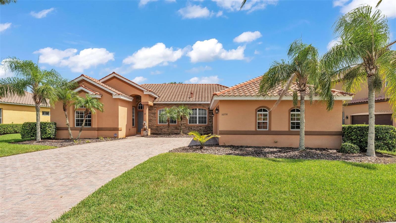
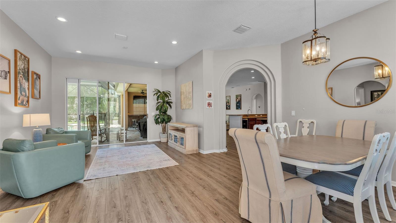
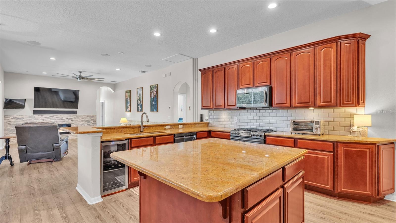
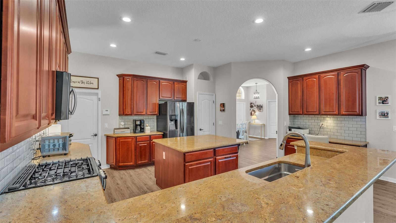
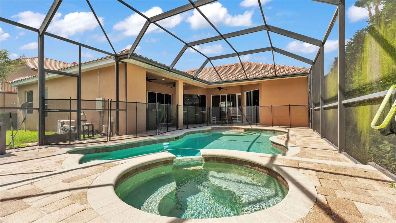
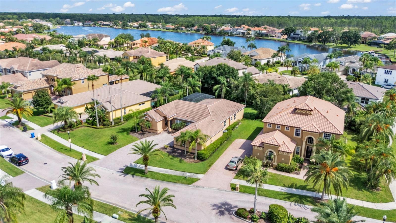
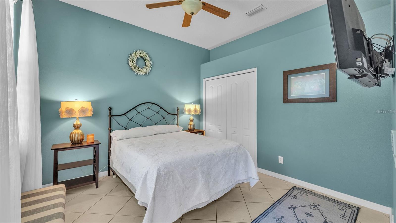
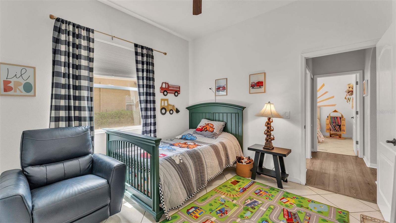
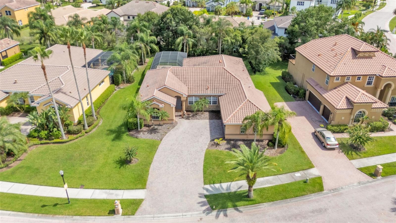
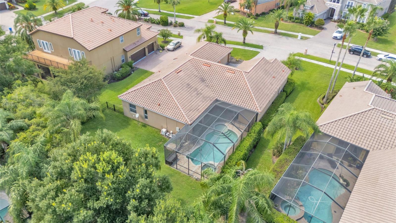
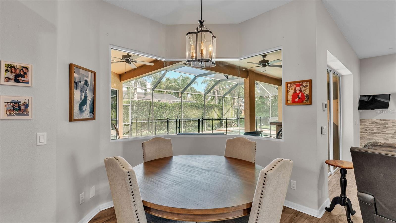
Active
10550 BERMUDA ISLE DR
$670,000
Features:
Property Details
Remarks
Welcome to your dream home in the highly desirable Cory Lake Isles! This immaculate 4-bedroom, 3-bath pool home offers a split floor plan with over 2,600 square feet of stylish, functional living space. From the moment you arrive, you’re greeted by a brick paver driveway and an oversized 2-car garage. Inside, the open layout features ceramic tile flooring, a formal dining room, and a spacious living area that flows seamlessly into the gourmet kitchen—complete with cherry wood cabinets, granite countertops, stainless steel appliances, and a built-in desk area. The breakfast nook boasts panoramic views of your screened-in pool and heated spa, creating the perfect indoor-outdoor lifestyle. The oversized family room is prewired for surround sound and has cascading sliders that open fully to bring the outside in. The primary suite is a true retreat with a soaking jacuzzi tub, separate shower, dual vanities, and a walk-in closet. A private guest bedroom with its own bath and pool access is perfect for visitors or multigenerational living. Don’t miss the flex room with French doors—ideal for a home office, gym, or playroom. Located in a gated, resort-style community with access to a clubhouse, fitness center, tennis courts, and 165-acre lake, this home is minutes from I-75, I-4, USF, hospitals, and all of Tampa’s best shopping and dining. Low HOA. Homes like this in Cory Lake Isles rarely last—schedule your tour today!
Financial Considerations
Price:
$670,000
HOA Fee:
315.64
Tax Amount:
$14562.75
Price per SqFt:
$256.41
Tax Legal Description:
CORY LAKE ISLES PHASE 2 UNIT 1 LOT 25 BLOCK 2
Exterior Features
Lot Size:
12284
Lot Features:
N/A
Waterfront:
No
Parking Spaces:
N/A
Parking:
N/A
Roof:
Tile
Pool:
Yes
Pool Features:
Child Safety Fence, In Ground, Outside Bath Access, Salt Water, Screen Enclosure
Interior Features
Bedrooms:
4
Bathrooms:
3
Heating:
Electric
Cooling:
Central Air
Appliances:
Built-In Oven, Cooktop, Dishwasher, Disposal, Refrigerator, Wine Refrigerator
Furnished:
No
Floor:
Tile, Vinyl
Levels:
One
Additional Features
Property Sub Type:
Single Family Residence
Style:
N/A
Year Built:
2005
Construction Type:
Block, Stucco
Garage Spaces:
Yes
Covered Spaces:
N/A
Direction Faces:
East
Pets Allowed:
No
Special Condition:
None
Additional Features:
French Doors, Outdoor Kitchen, Sliding Doors
Additional Features 2:
Realtor to confirm all lease restrictions with the HOA.
Map
- Address10550 BERMUDA ISLE DR
Featured Properties