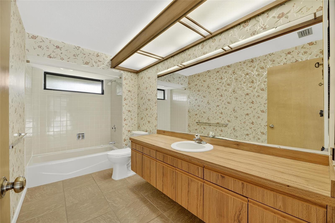
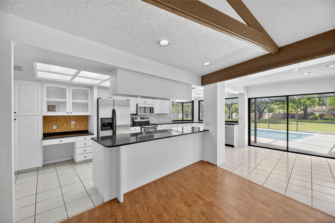
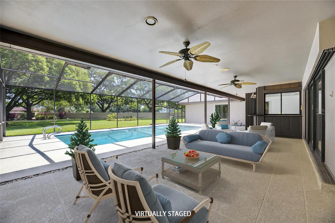
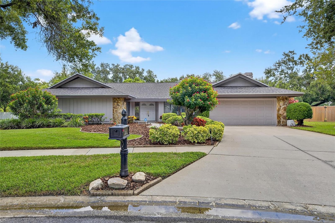
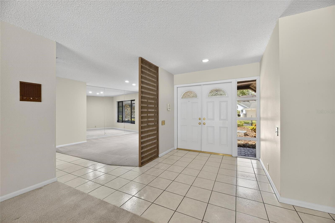
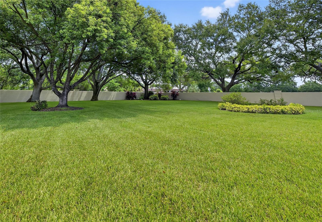
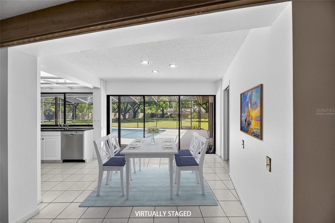
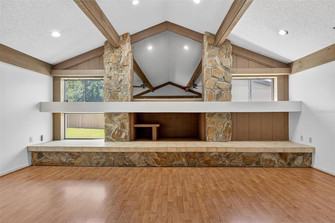
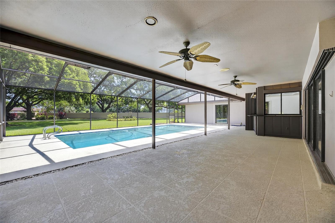
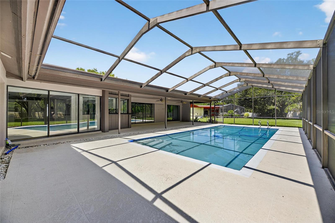
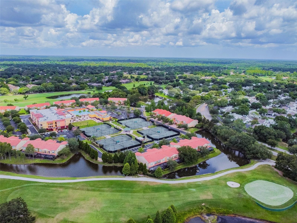
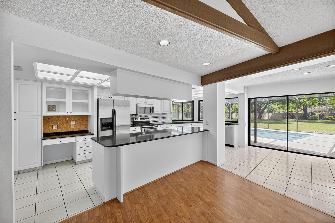
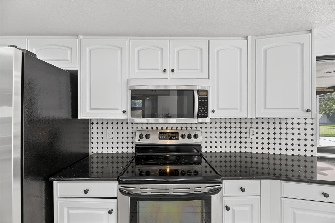
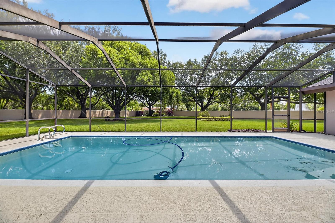
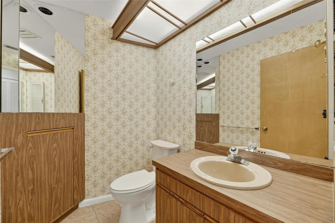
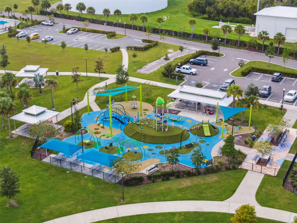
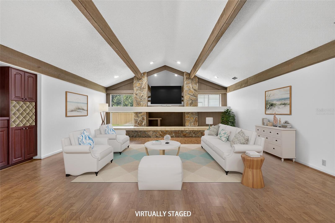
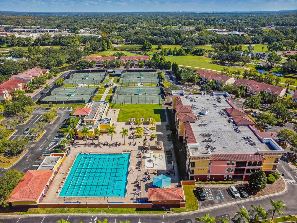
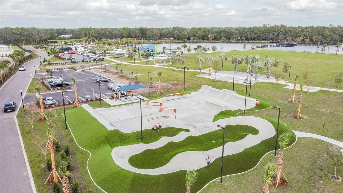
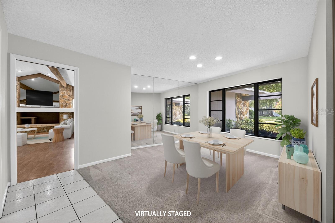
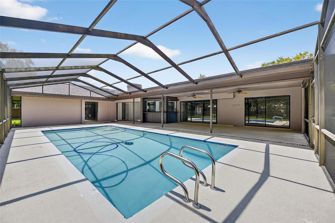
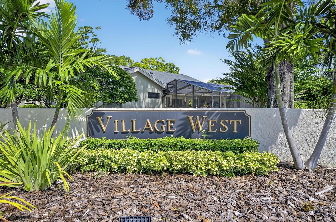
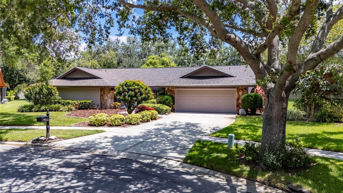
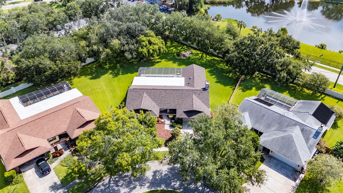
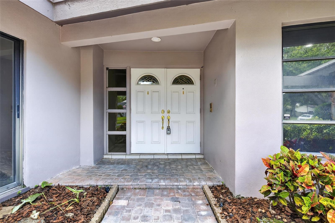
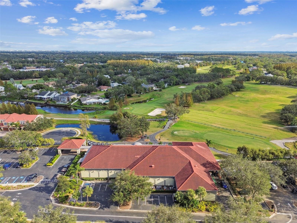
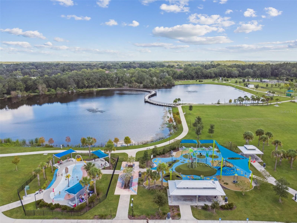
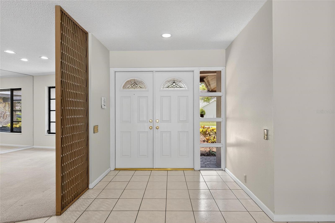
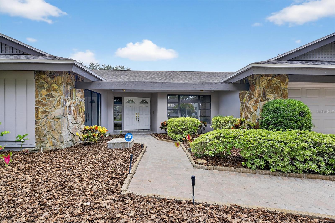
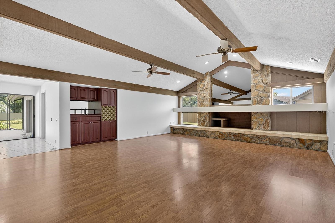
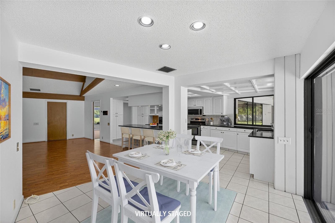
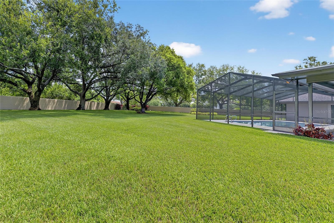
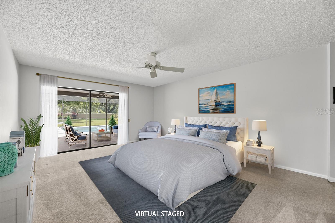
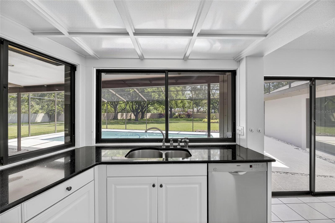
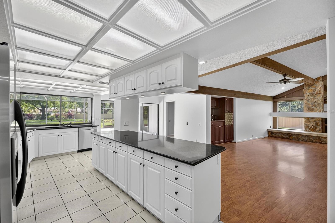
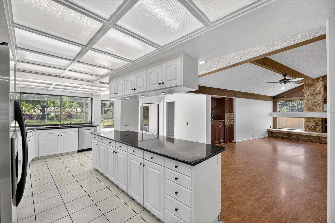
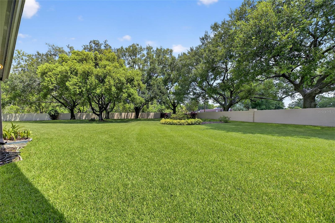
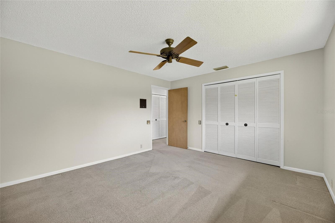
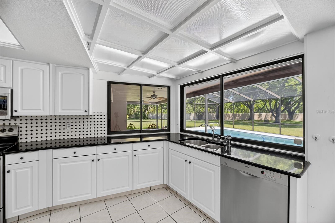
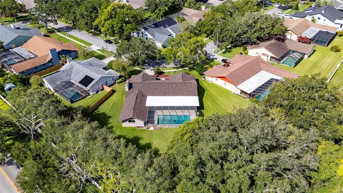
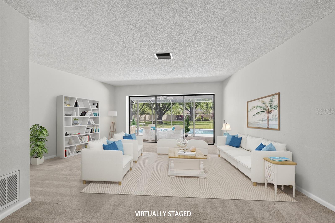
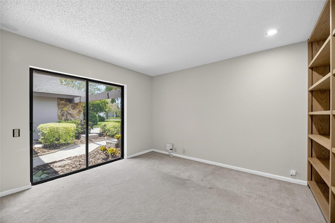
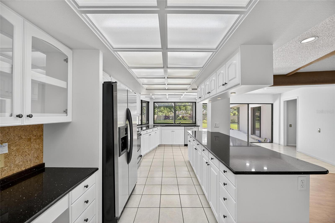
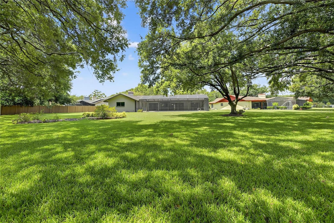
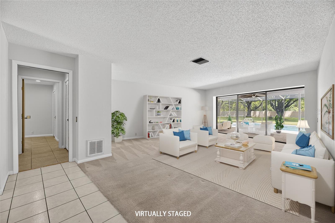
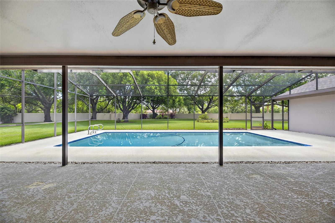
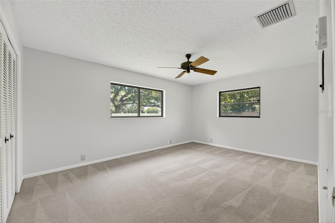
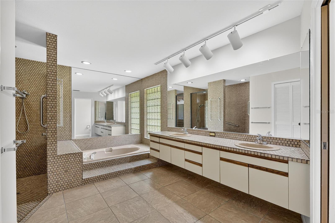
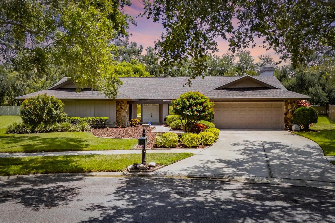
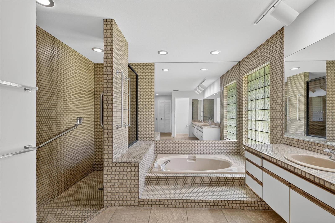
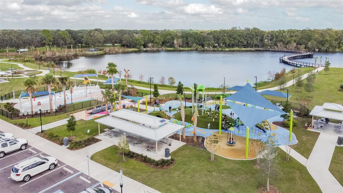
Active
4650 WESTFORD CIR
$739,900
Features:
Property Details
Remarks
One or more photo(s) has been virtually staged. Charming 4-Bedroom Pool Home in the Heart of Carrollwood – Oversized Lot & Private Oasis This beautifully 4-bedroom, 3-bathroom pool home is a rare find in the highly desirable Village West community, tucked away on a quiet, tree-lined street with no through traffic. Set on an oversized lot with lush landscaping, majestic oak trees, backyard, this home offers space, privacy, and tranquility—all in the heart of Carrollwood. With 3,220 sq ft of living space, the thoughtfully designed split floor plan includes a private guest suite with en-suite bath, perfect for visitors or home office. The spacious master suite features direct pool access, a garden tub, walk-in shower, and ample closet space. Highlights includes ; Gourmet kitchen with Corian countertops, stainless steel appliances, and breakfast bar; Bright and airy living spaces with vaulted ceilings, sliding glass doors, and abundant natural light; Large family room with cozy wood-burning fireplace; Screened-in pool with a covered lanai – perfect for entertaining; Expansive front and back yards ideal for outdoor enjoyment; 2-car garage and low HOA fees. Recent Updates: New roof (2025), New A/C (2021), New water heater (2020). Unbeatable Location: 25 minutes to Downtown Tampa; 20 minutes to Tampa International Airport, International Plaza, and Raymond James Stadium; Walking distance to shopping, parks, Carrollwood Country Club, Carrollwood Village Park with a splash pad, dog park, sports courts, picnic areas, and a community stage hosting regular events and the Carrollwood Cultural Center. Whether you're hosting gatherings, working from home, or simply relaxing poolside, this home offers the perfect blend of comfort, functionality, and convenience. Schedule your private showing today and experience all that this Carrollwood gem has to offer!
Financial Considerations
Price:
$739,900
HOA Fee:
300
Tax Amount:
$5022
Price per SqFt:
$229.78
Tax Legal Description:
THE VILLAGE WEST LOT 25 BLOCK 1
Exterior Features
Lot Size:
15352
Lot Features:
Landscaped, Near Golf Course, Oversized Lot, Sidewalk, Paved
Waterfront:
No
Parking Spaces:
N/A
Parking:
N/A
Roof:
Shingle
Pool:
Yes
Pool Features:
In Ground, Pool Sweep, Screen Enclosure
Interior Features
Bedrooms:
4
Bathrooms:
3
Heating:
Central
Cooling:
Central Air
Appliances:
Dishwasher, Microwave, Range, Refrigerator
Furnished:
No
Floor:
Carpet, Laminate, Tile
Levels:
One
Additional Features
Property Sub Type:
Single Family Residence
Style:
N/A
Year Built:
1984
Construction Type:
Block, Stone, Stucco
Garage Spaces:
Yes
Covered Spaces:
N/A
Direction Faces:
Southwest
Pets Allowed:
No
Special Condition:
None
Additional Features:
Courtyard, Garden, Private Mailbox, Rain Gutters, Sidewalk, Sliding Doors
Additional Features 2:
NONE
Map
- Address4650 WESTFORD CIR
Featured Properties