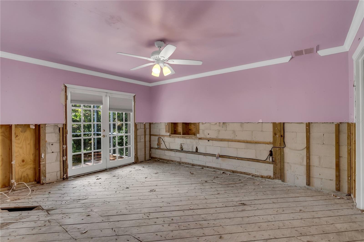
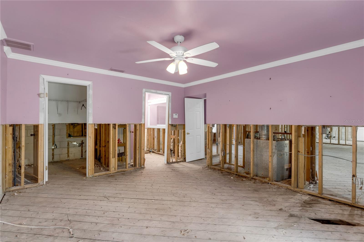
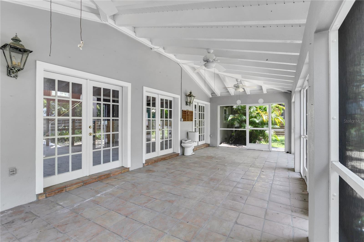
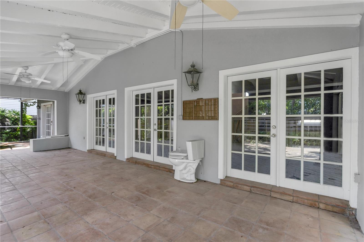
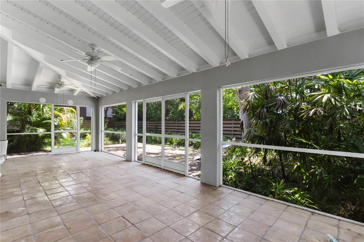
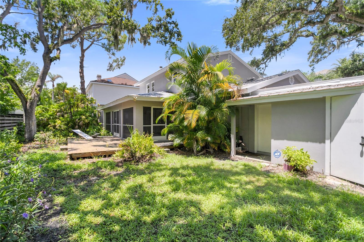
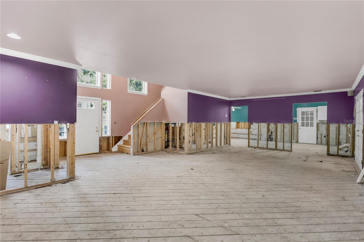
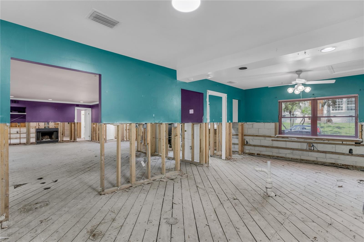
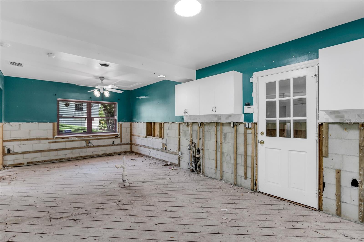
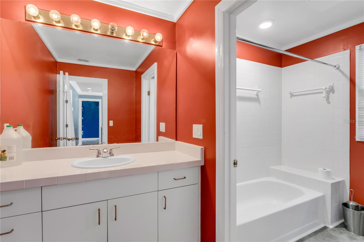
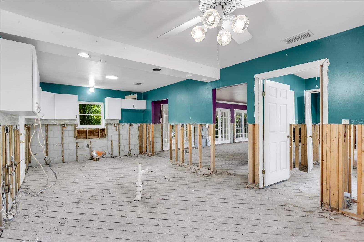
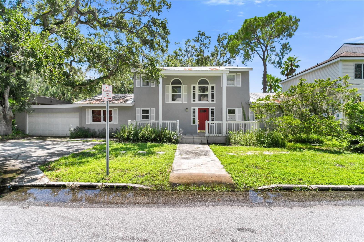
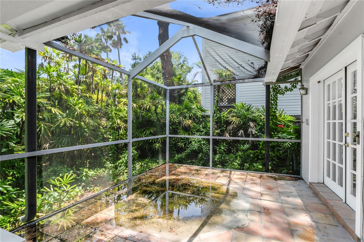
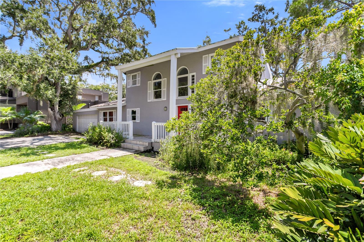
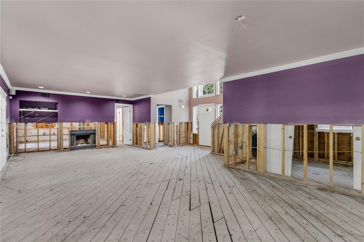
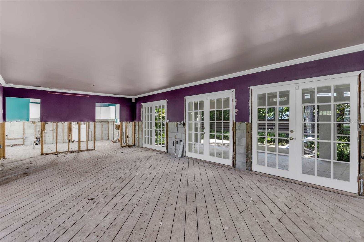
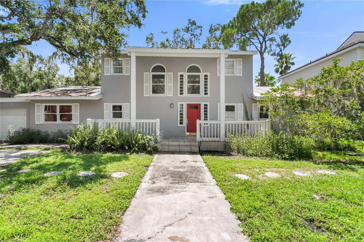
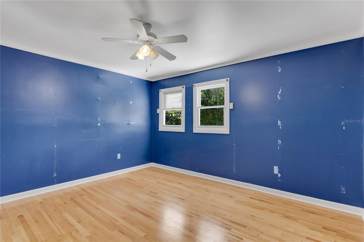
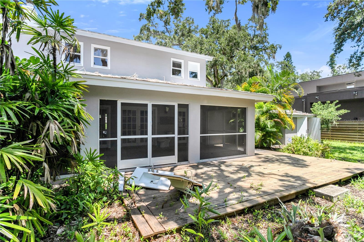
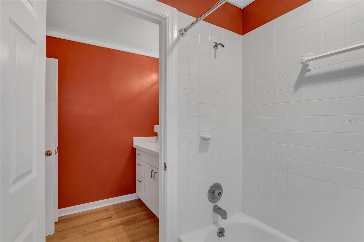
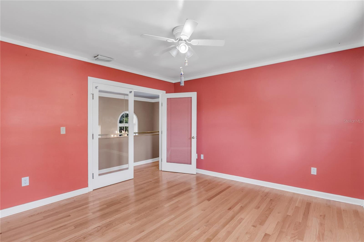
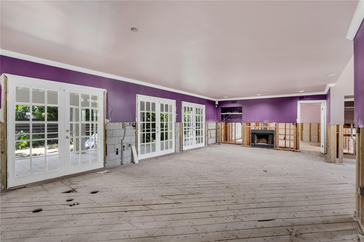
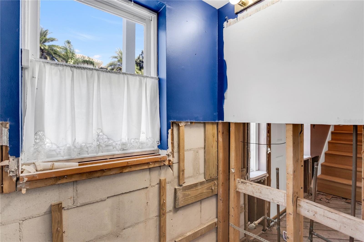
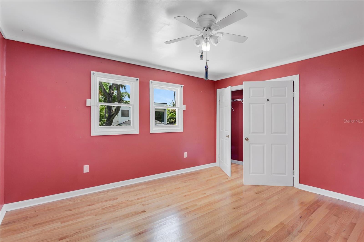
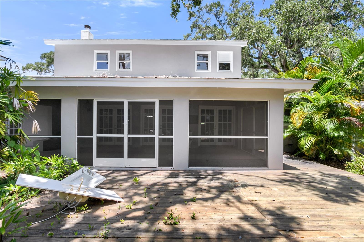
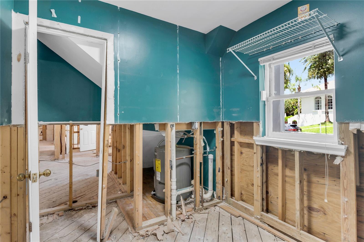
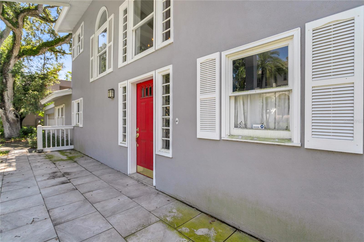
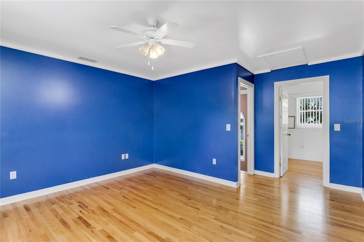
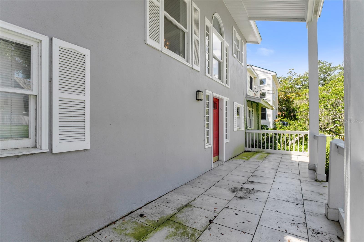
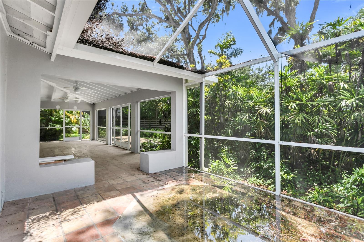
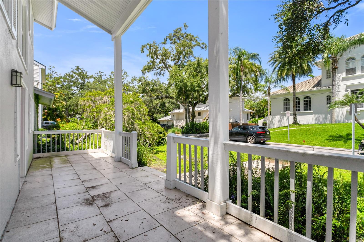
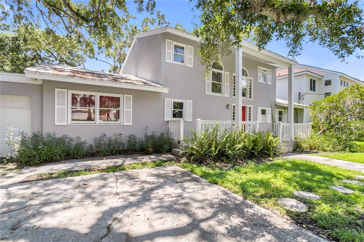
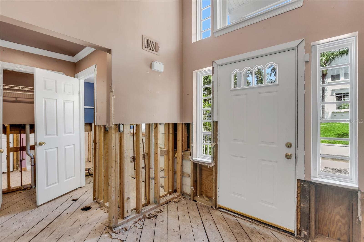
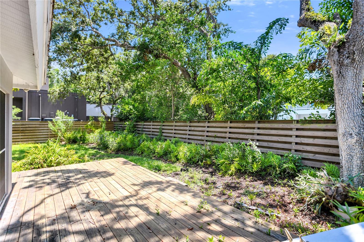
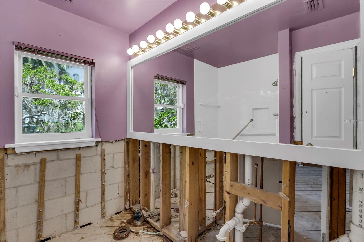
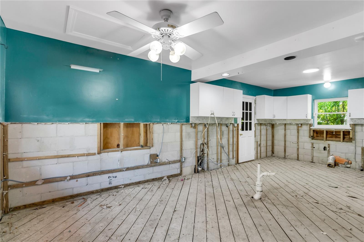
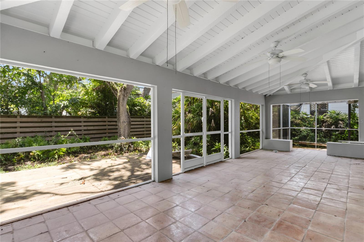
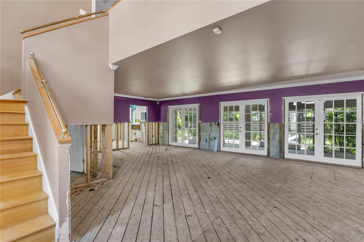
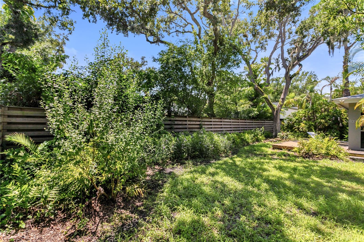
Active
2506 W GARDNER CT
$385,000
Features:
Property Details
Remarks
Located on a quiet dead-end street in one of South Tampa’s most desirable areas, this property offers endless potential—whether you’re ready to renovate or build new. The home sustained flooding during Hurricane Helene but was professionally remediated right away. The first floor currently has subflooring and partial drywall removal, giving you a clean slate for your vision. The existing floor plan features the primary suite on the main level with a huge walk-in closet, an open living/dining area with a wood-burning fireplace, and a light-filled kitchen space. Upstairs are two oversized bedrooms with a shared bath. The true showstopper is the expansive screened lanai, accessible through 4 sets of French doors—perfect for seamless indoor-outdoor living/entertaining. A massive garage offers abundant storage or workshop space, making it ideal for hobbyists, extra vehicles, or gear. Set on a 95’ x 83’ lot, this property has “great bones” and an unbeatable location near shopping, dining, and MacDill AFB. Whether you’re looking for a renovation project or the perfect site for your dream home, this is a rare find in South Tampa.
Financial Considerations
Price:
$385,000
HOA Fee:
N/A
Tax Amount:
$4646.03
Price per SqFt:
$184.92
Tax Legal Description:
The South 83.00 feet of Lot 2, Block 6, of the RE-REVISED MAP OF SHELL POINT SUBDIVISION, as per map or plat thereof, recorded in Plat Book 8, Page 12 of the Public Records of Hillsborough County Florida; LESS the West 305.25 feet thereof.
Exterior Features
Lot Size:
7885
Lot Features:
FloodZone, City Limits, Street Dead-End, Paved
Waterfront:
No
Parking Spaces:
N/A
Parking:
Driveway
Roof:
Built-Up, Metal
Pool:
No
Pool Features:
N/A
Interior Features
Bedrooms:
3
Bathrooms:
3
Heating:
Central, Electric
Cooling:
Central Air
Appliances:
None
Furnished:
Yes
Floor:
Tile, Wood
Levels:
Two
Additional Features
Property Sub Type:
Single Family Residence
Style:
N/A
Year Built:
1986
Construction Type:
Block, Stucco, Frame
Garage Spaces:
Yes
Covered Spaces:
N/A
Direction Faces:
North
Pets Allowed:
Yes
Special Condition:
None
Additional Features:
French Doors
Additional Features 2:
N/A
Map
- Address2506 W GARDNER CT
Featured Properties