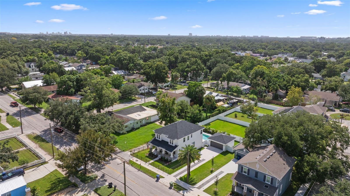
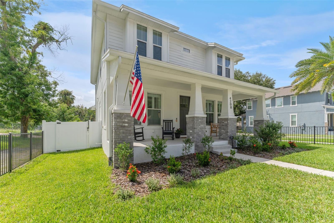
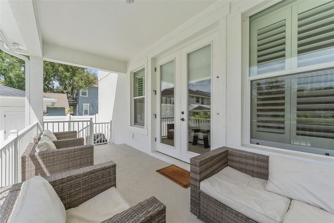
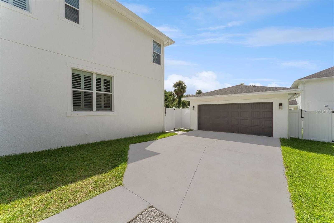
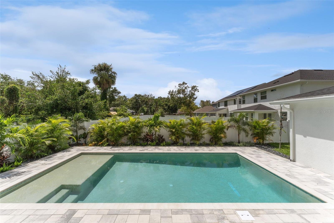
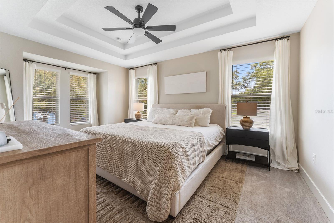
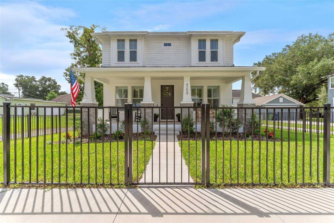
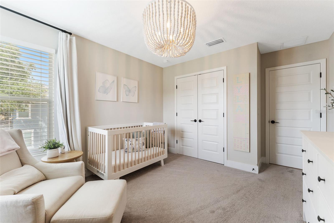
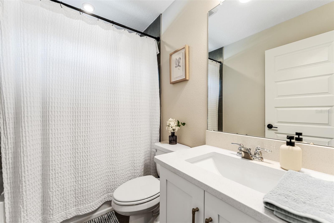
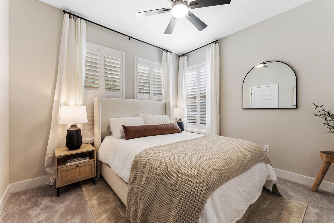
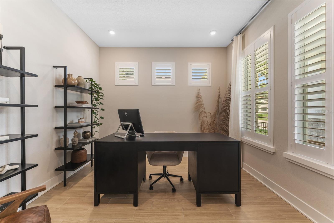
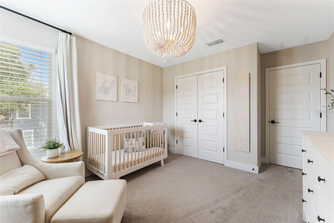
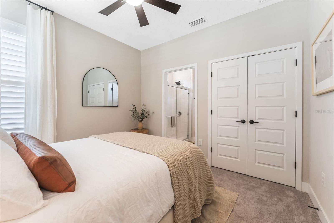
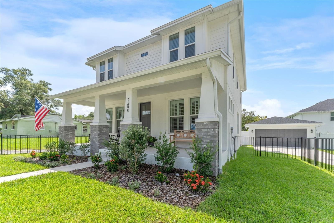
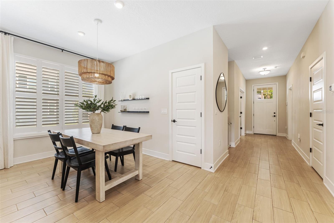
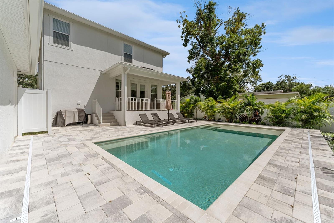
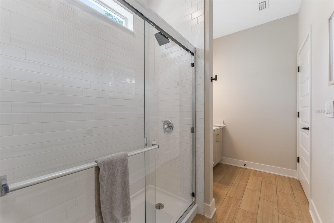
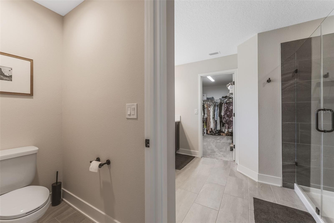
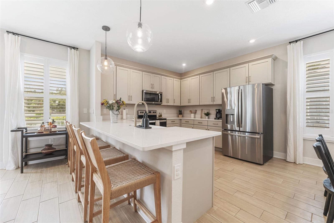
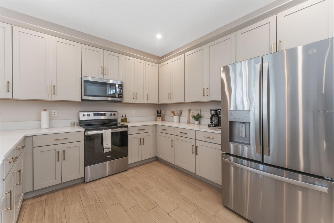
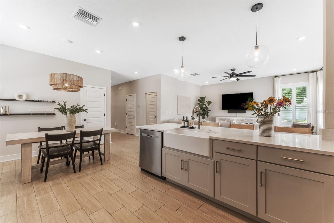
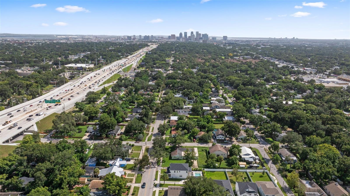
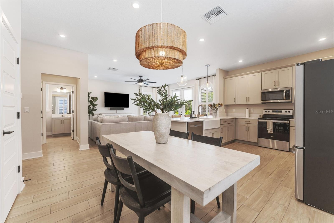
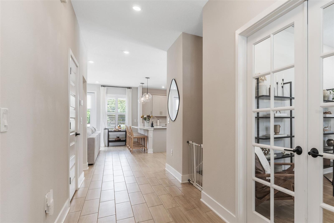
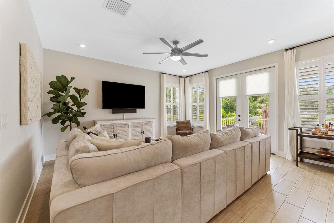
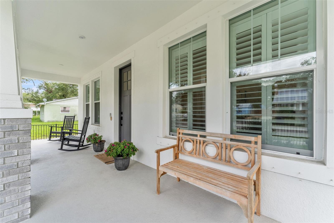
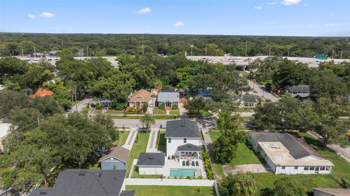
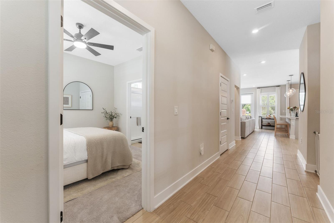
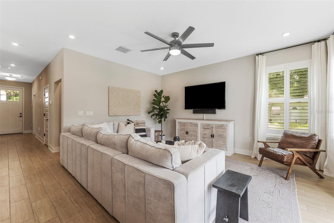
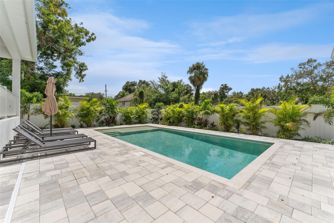
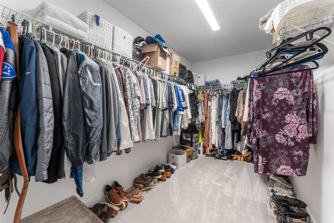
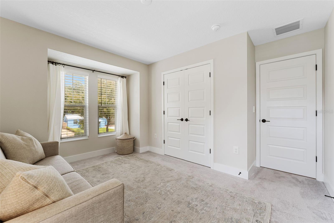
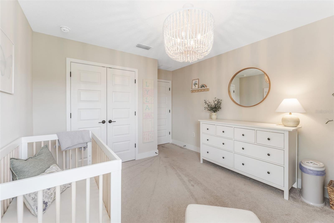
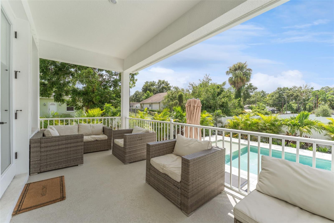
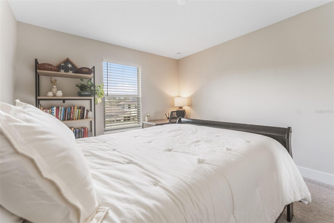
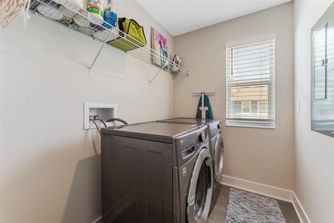
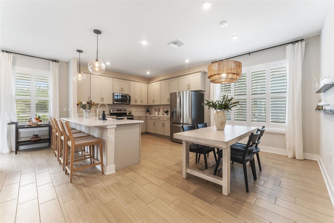
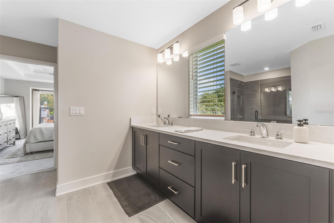
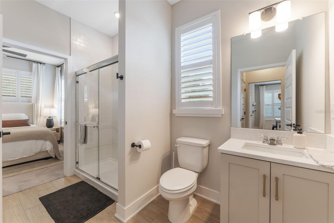
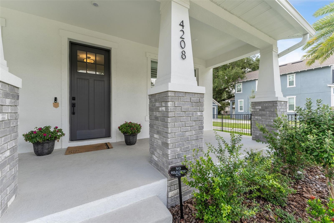
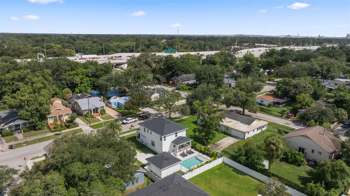
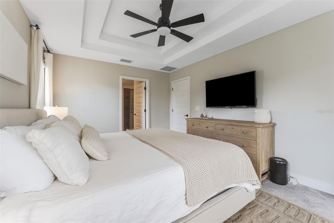
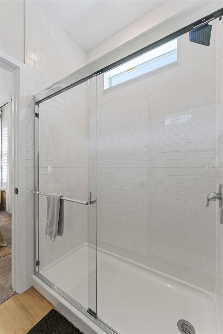
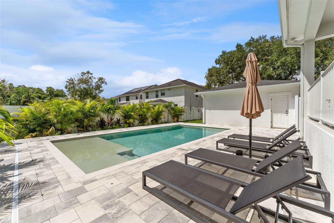
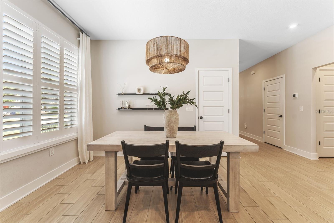
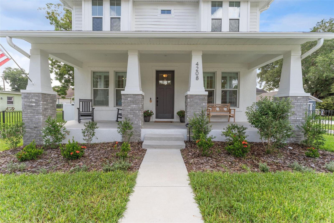
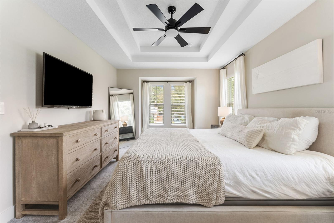
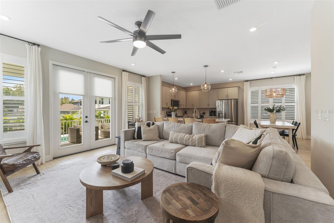
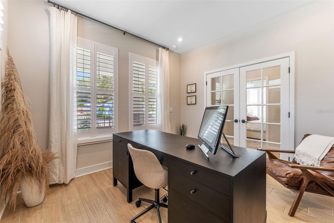
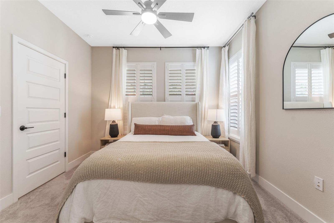
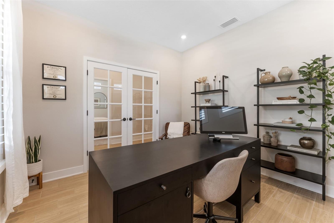
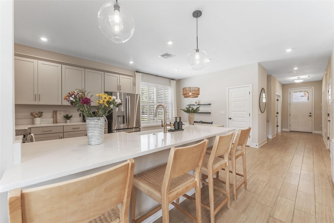
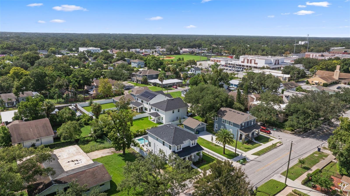
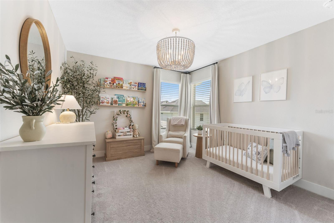
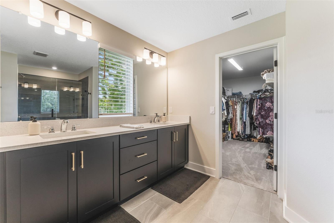
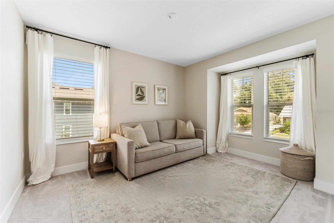
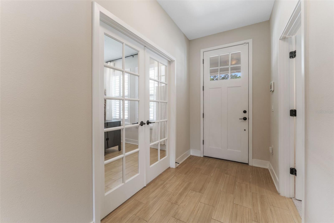
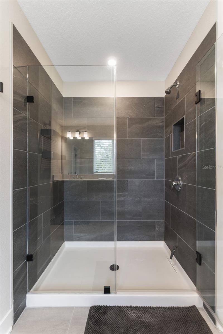
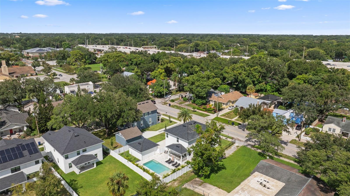
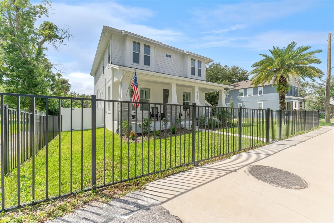
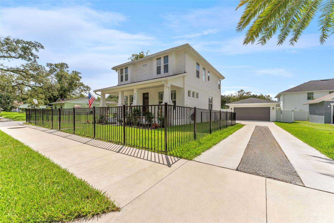
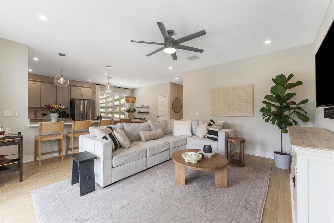
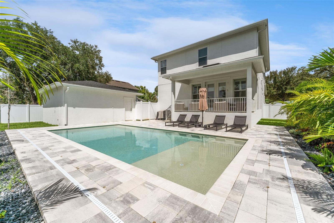
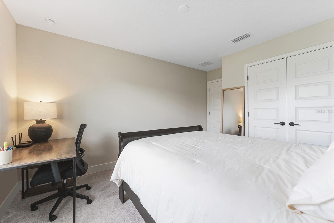
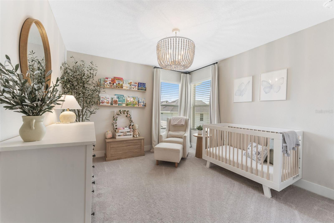
Active
4208 N CENTRAL AVE
$869,900
Features:
Property Details
Remarks
Welcome to this almost brand-new Domain Home, nestled in the vibrant Seminole Heights area of Tampa! This stunning 5-bedroom, 3-bathroom residence offers 2,327 square feet of beautifully designed living space, brimming with upgrades. Step inside and be greeted by an airy, open floor plan that bathes in natural light. The heart of the home is a spacious living area that seamlessly flows into a modern kitchen, complete with top-of-the-line appliances and ample counter space. The main floor also features a guest bedroom with an adjacent bathroom and a private office, perfect for remote work or study. Each of the five bedrooms is generously sized, offering a private retreat for everyone. The primary suite, located on the second floor, is a true sanctuary with a spacious ensuite bathroom featuring double sinks, a large shower, and a huge closet. The additional three bedrooms and the laundry room are also conveniently located upstairs. Step outside to your personal oasis! The backyard is a show stopper with a gorgeous pool surrounded by professional landscaping, creating an ideal backdrop for outdoor gatherings or tranquil evenings under the stars. This home is a perfect blend of luxury and comfort, waiting for you to make it your own. Don’t miss out on this incredible opportunity to own a piece of paradise in highly sought-after Seminole Heights.
Financial Considerations
Price:
$869,900
HOA Fee:
N/A
Tax Amount:
$9394.08
Price per SqFt:
$370.49
Tax Legal Description:
LESLEY'S PLAT S 50 FT OF LOT 1 AND S 50 FT OF E 52.5 FT OF LOT 2 BLOCK 30 TOG WITH THAT PART OF N 20 FT OF VACATED LUTHER (SPRUCE) STREET ABUTTING ON ON THE S LESS R/W FOR CENTRAL AVENUE
Exterior Features
Lot Size:
7350
Lot Features:
N/A
Waterfront:
No
Parking Spaces:
N/A
Parking:
N/A
Roof:
Shingle
Pool:
Yes
Pool Features:
In Ground
Interior Features
Bedrooms:
4
Bathrooms:
3
Heating:
Central
Cooling:
Central Air
Appliances:
Dishwasher, Range, Refrigerator
Furnished:
No
Floor:
Ceramic Tile
Levels:
Two
Additional Features
Property Sub Type:
Single Family Residence
Style:
N/A
Year Built:
2023
Construction Type:
Block
Garage Spaces:
Yes
Covered Spaces:
N/A
Direction Faces:
South
Pets Allowed:
No
Special Condition:
None
Additional Features:
Balcony, Hurricane Shutters, Sidewalk
Additional Features 2:
N/A
Map
- Address4208 N CENTRAL AVE
Featured Properties