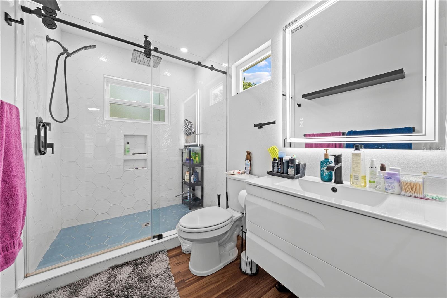
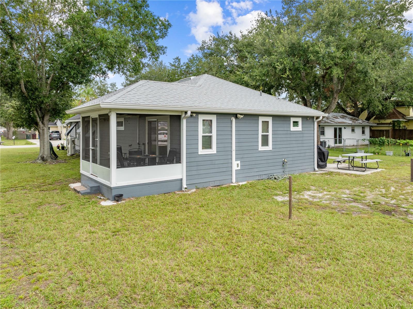
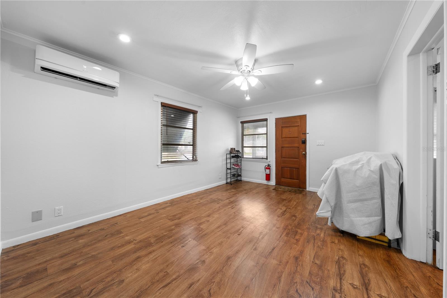
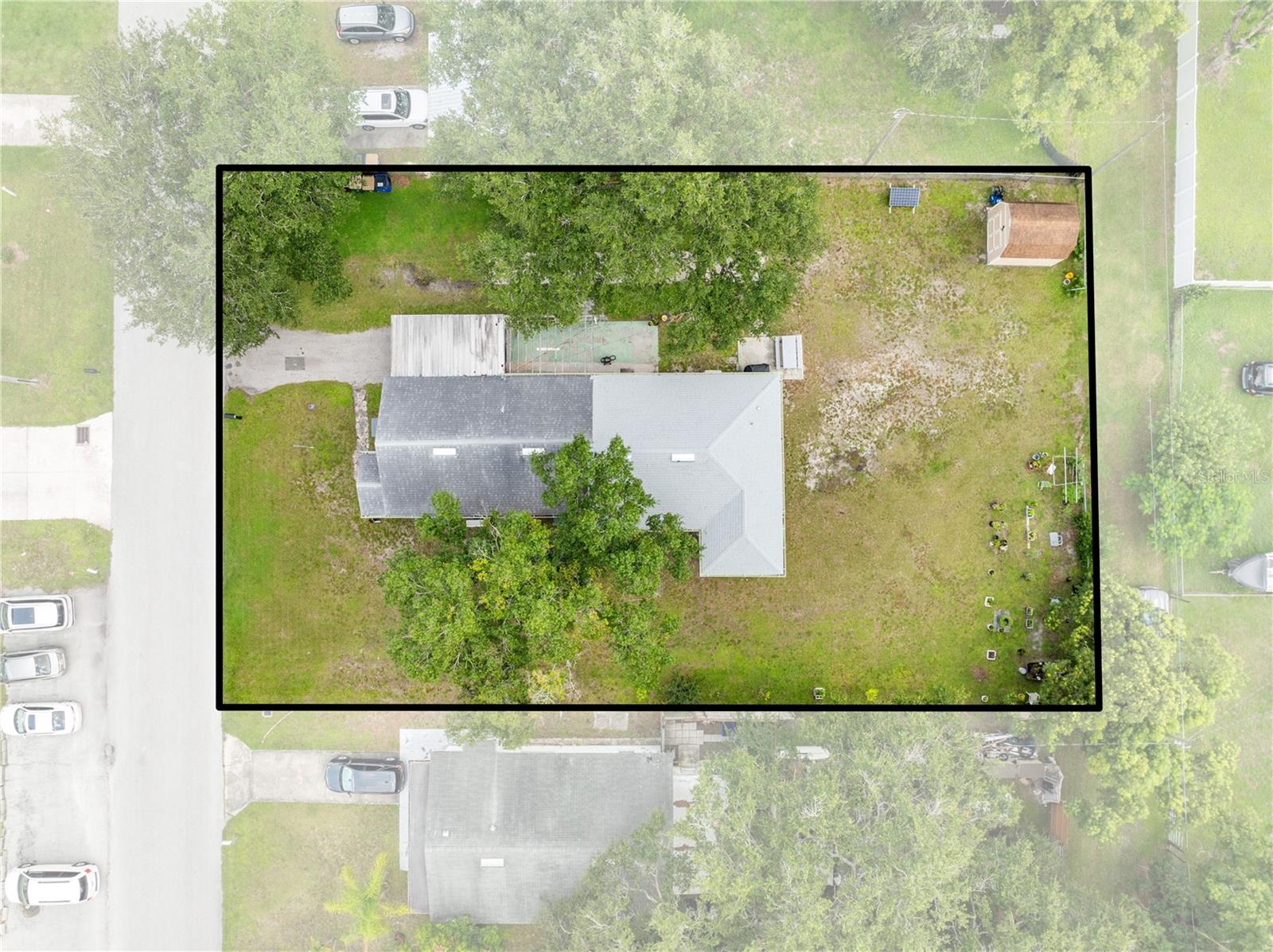
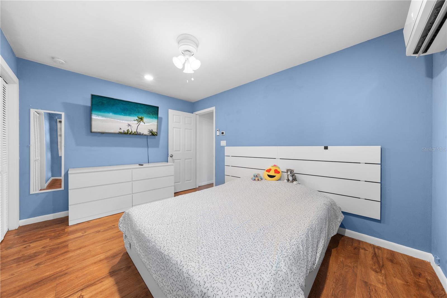
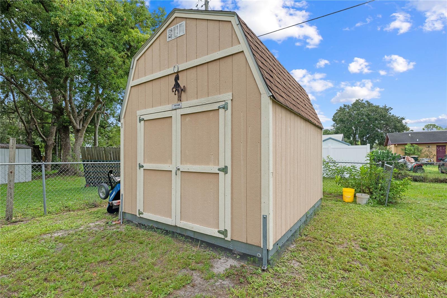
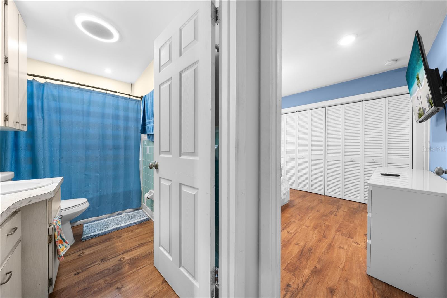
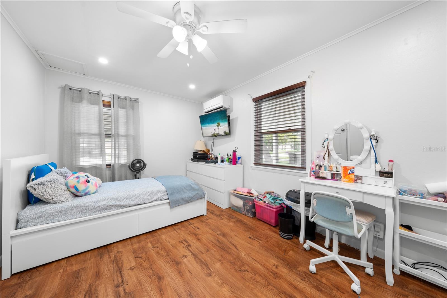
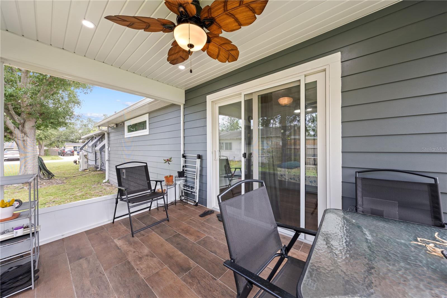
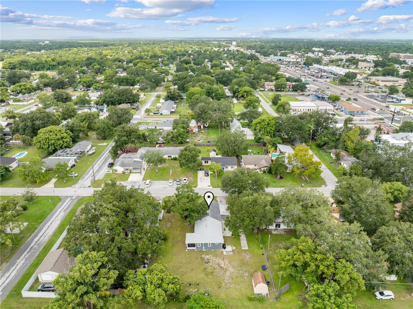
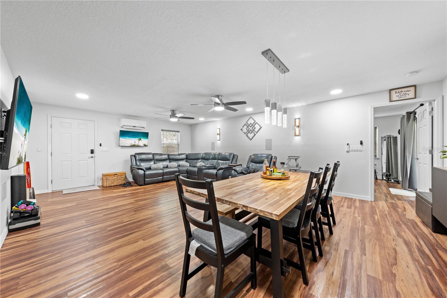
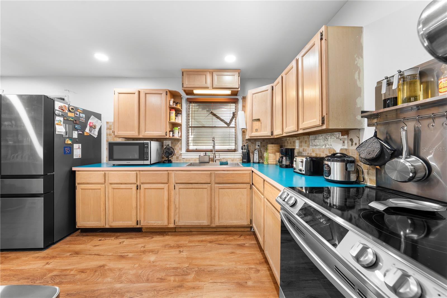
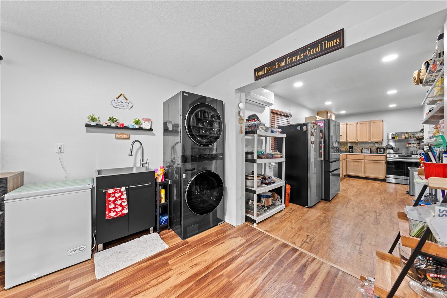
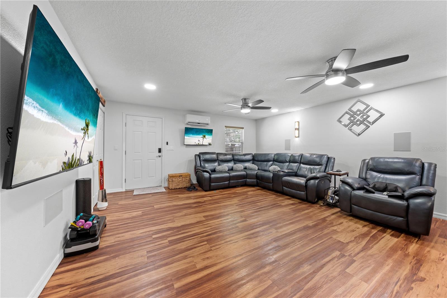
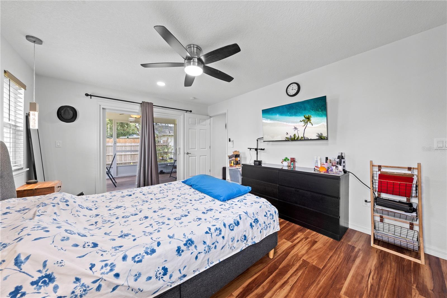
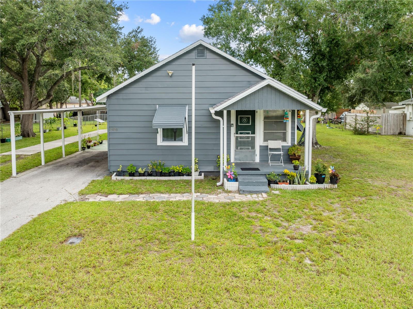
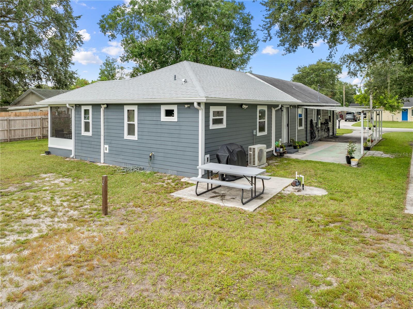
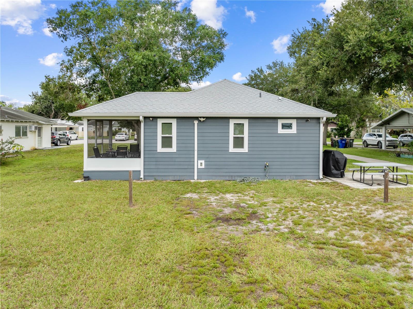
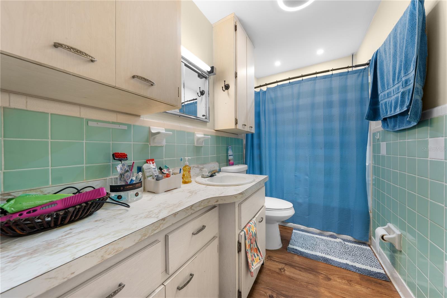
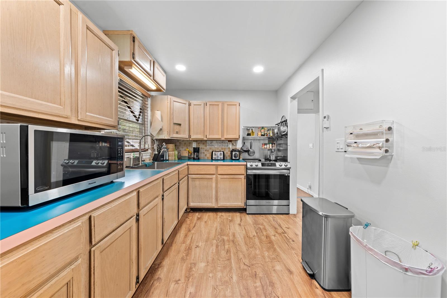
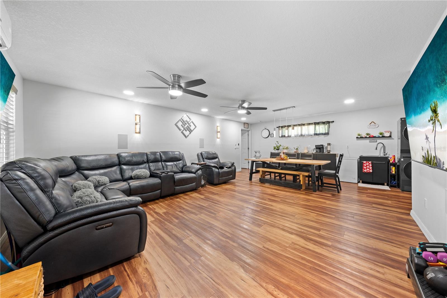
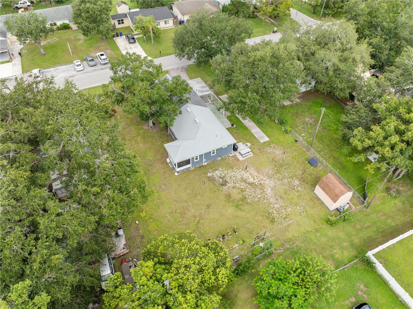
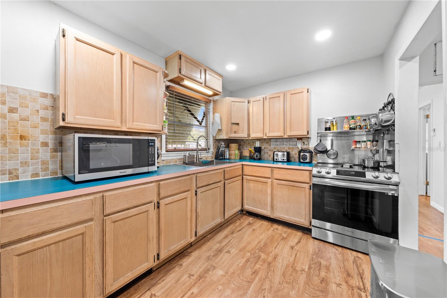
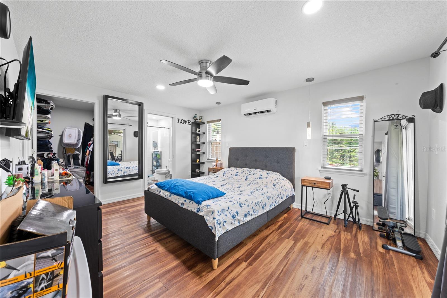
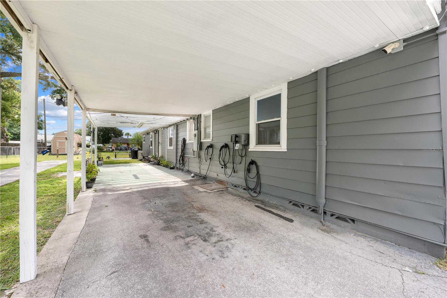
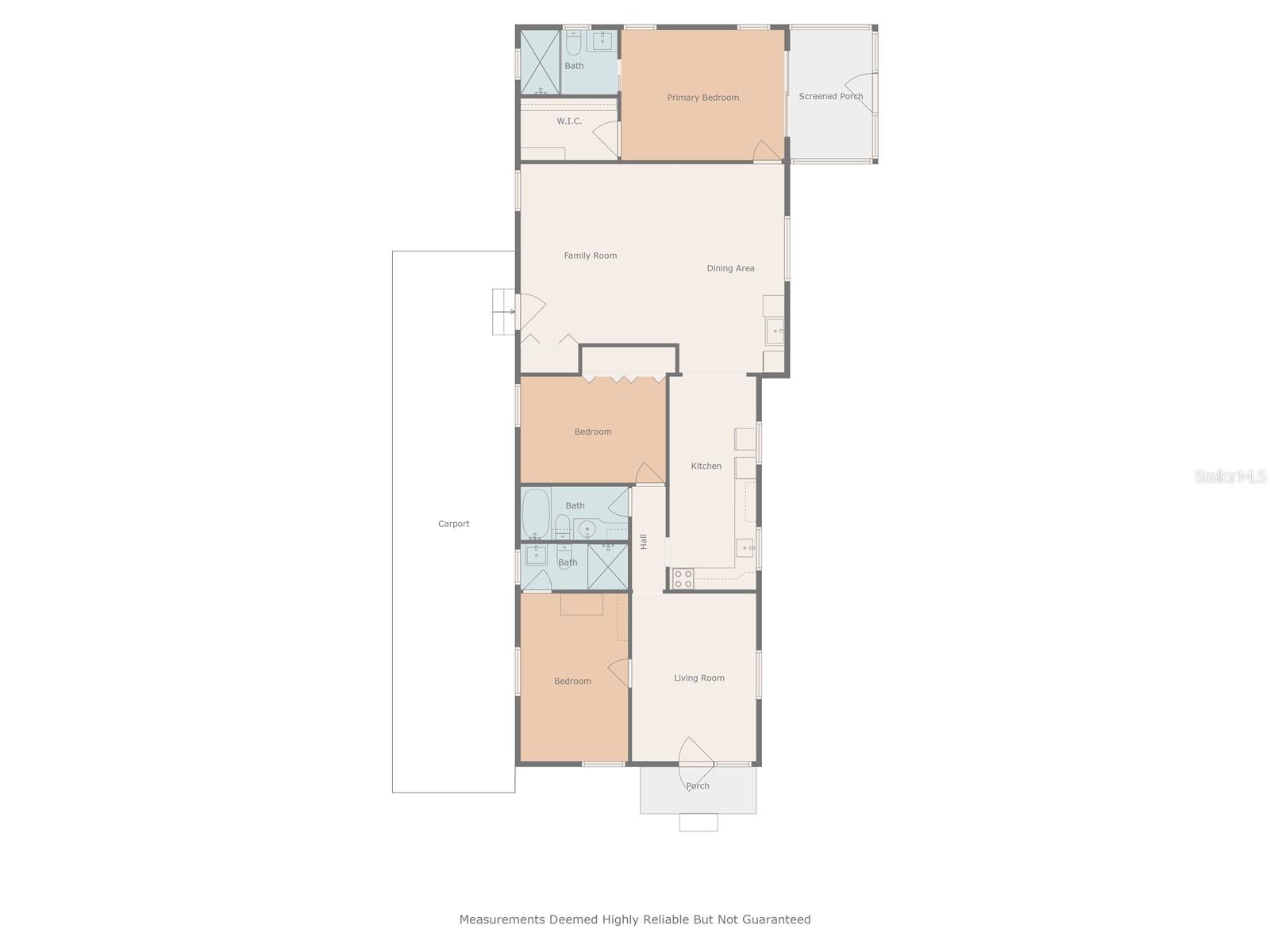
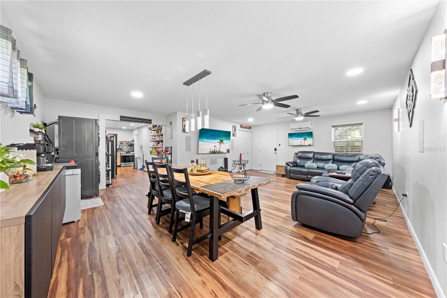
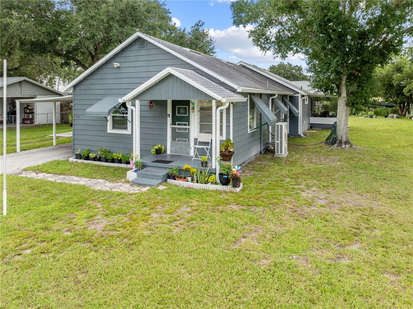
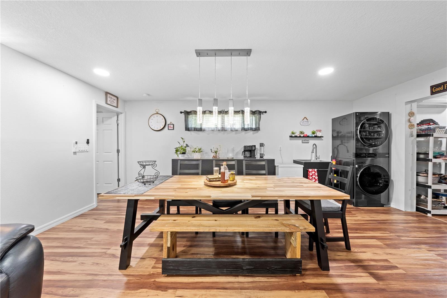
Active
1409 VIRGINIA AVE
$384,990
Features:
Property Details
Remarks
Welcome Home to This Beautifully Updated 3BR/2.5BA Home on a Spacious 0.34-Acre Lot! Located in the heart of St. Cloud, this move-in-ready home boasts an 800 sq ft addition completed in 2024, offering extra space and modern comfort. With a Smart Home setup, EV charger, and energy-efficient mini-split HVAC system (4-head main home, 2-head addition), this property blends convenience with sustainability. Enjoy an open-concept floor plan that seamlessly connects the living, dining, and kitchen areas. The kitchen features stainless steel, WiFi-enabled appliances, making everyday living both stylish and smart. The primary bedroom includes a walk-in closet and a private ensuite bath with direct access to the screened lanai—an ideal spot to unwind. Two generously sized guest bedrooms provide ample space, with one featuring a private entry to the half bath—perfect for guests or a home office setup. No HOA/CDD fees and not in a floozone. Plenty of space for your boat, RV, golf cart, or other toys. Conveniently located near shopping, dining, schools and major roadways to Orlando and Melbourne. Don't miss your chance to own this upgraded gem with space, style, and smart features galore!
Financial Considerations
Price:
$384,990
HOA Fee:
N/A
Tax Amount:
$2022.63
Price per SqFt:
$241.83
Tax Legal Description:
ST CLOUD PB B PG 34 BLK 285 LOTS 17-20 12/26/30
Exterior Features
Lot Size:
14985
Lot Features:
City Limits, Level, Near Public Transit, Paved
Waterfront:
No
Parking Spaces:
N/A
Parking:
Boat, Driveway, Electric Vehicle Charging Station(s), Parking Pad, RV Access/Parking
Roof:
Shingle
Pool:
No
Pool Features:
N/A
Interior Features
Bedrooms:
3
Bathrooms:
3
Heating:
Other
Cooling:
Ductless
Appliances:
Dryer, Electric Water Heater, Microwave, Range, Refrigerator, Washer
Furnished:
Yes
Floor:
Laminate, Vinyl
Levels:
One
Additional Features
Property Sub Type:
Single Family Residence
Style:
N/A
Year Built:
1915
Construction Type:
Wood Siding
Garage Spaces:
No
Covered Spaces:
N/A
Direction Faces:
West
Pets Allowed:
Yes
Special Condition:
None
Additional Features:
Awning(s), Private Mailbox, Rain Gutters, Sidewalk, Sliding Doors
Additional Features 2:
N/A
Map
- Address1409 VIRGINIA AVE
Featured Properties