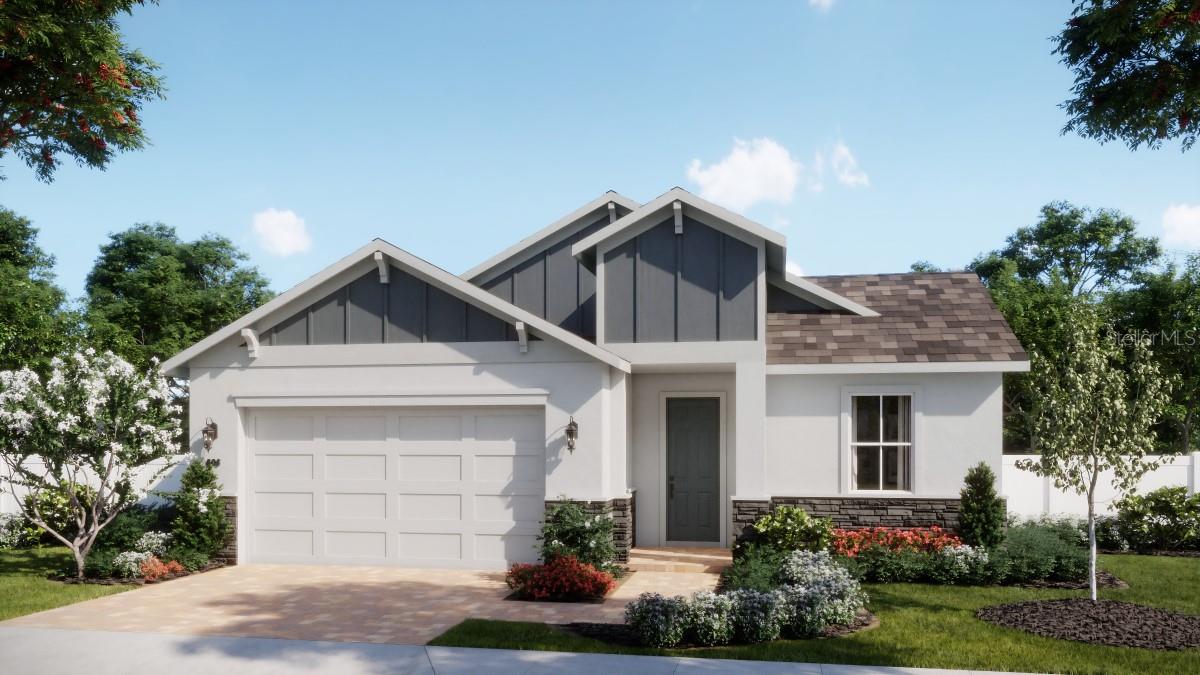
Active
5484 HANOVER SQ
$508,990
Features:
Property Details
Remarks
Under Construction. Introducing our stunning Meadowood plan—where thoughtful design meets modern comfort. This open-concept home features 3 Bedrooms, 2 full Baths, and a versatile Office conveniently located near the front entrance, along with a 2-car Garage that features additional storage space. An additional Flex Space / Study is situated between the secondary bedrooms for even more gathering space. The spacious Great Room flows seamlessly to a rear covered Lanai, perfect for entertaining or relaxing outdoors. Stylish Tile flooring enhances the main living areas, and window blinds are included throughout for a move-in-ready feel. The well-appointed Kitchen impresses with 42" upper cabinets topped with crown molding, quartz countertops, a center island, stainless steel appliances, and an oversized Pantry closet. The Primary Suite offers a generous walk-in closet and an ensuite Bath with dual sinks in adult-height vanity, quartz counters, linen storage closet, and a walk-in shower with wall tile surround. Curb appeal shines with attractive landscaping and Brick paver driveway and lead walk. Future Community amenities include a pool, playground, cabana, dog park, scenic walking trail, and nearby access to an equestrian trail—all just minutes from great Shopping, Dining, and major thoroughfares.
Financial Considerations
Price:
$508,990
HOA Fee:
92.83
Tax Amount:
$496.98
Price per SqFt:
$243.54
Tax Legal Description:
BRACK RANCH PH 1 PB 35 PGS 20-25 LOT 56
Exterior Features
Lot Size:
6000
Lot Features:
Sidewalk, Paved
Waterfront:
No
Parking Spaces:
N/A
Parking:
Driveway
Roof:
Shingle
Pool:
No
Pool Features:
N/A
Interior Features
Bedrooms:
3
Bathrooms:
2
Heating:
Central, Electric
Cooling:
Central Air
Appliances:
Dishwasher, Disposal, Microwave, Range
Furnished:
No
Floor:
Carpet, Ceramic Tile
Levels:
One
Additional Features
Property Sub Type:
Single Family Residence
Style:
N/A
Year Built:
2025
Construction Type:
Block, Cement Siding, Stone, Stucco
Garage Spaces:
Yes
Covered Spaces:
N/A
Direction Faces:
North
Pets Allowed:
Yes
Special Condition:
None
Additional Features:
Sidewalk, Sliding Doors
Additional Features 2:
N/A
Map
- Address5484 HANOVER SQ
Featured Properties