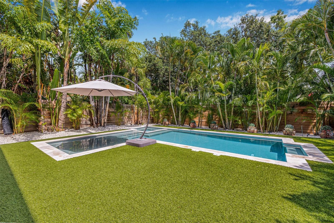
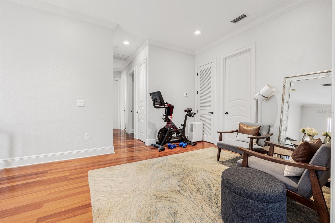
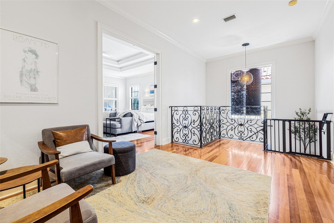
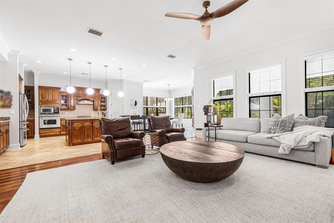
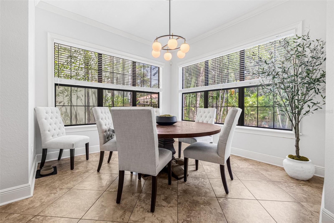

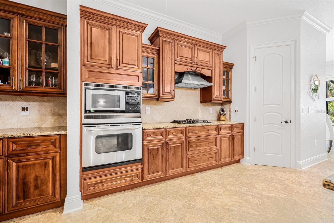
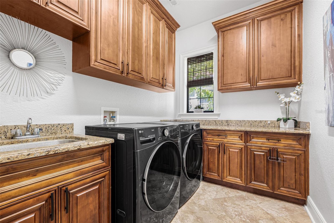

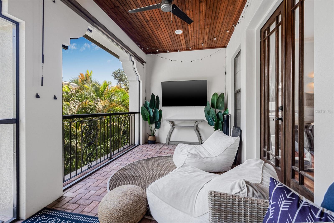
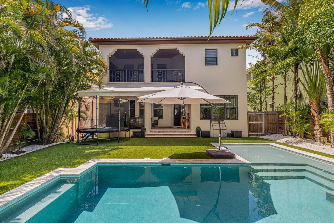
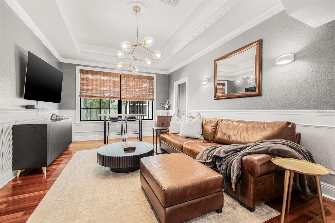
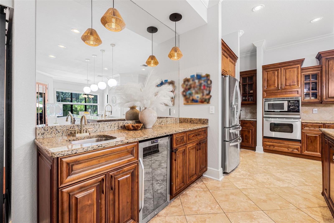
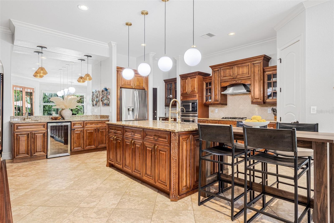
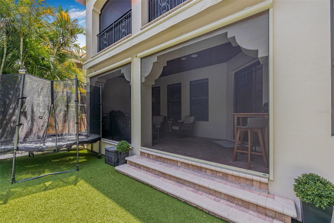
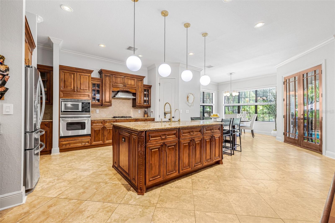
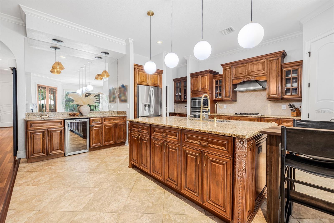
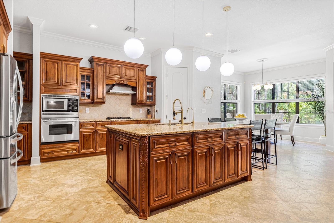
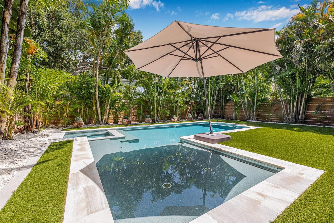
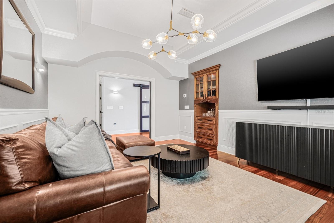

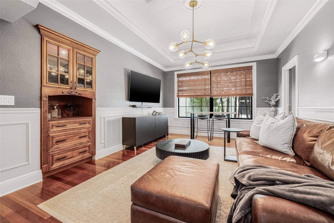
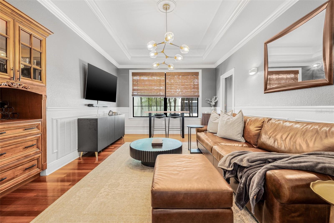
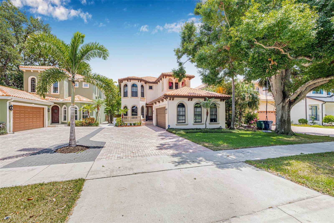
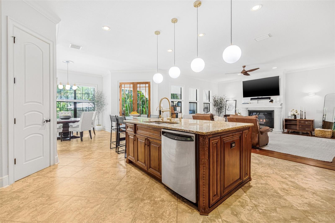
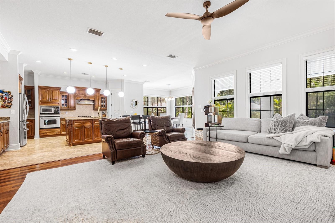
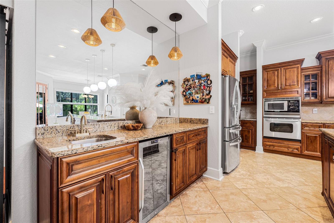
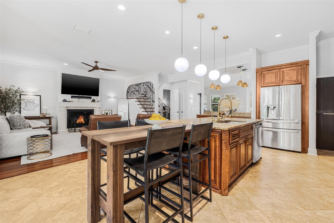
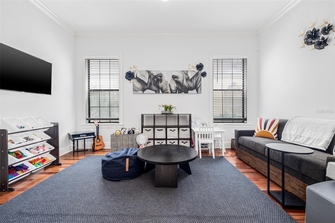
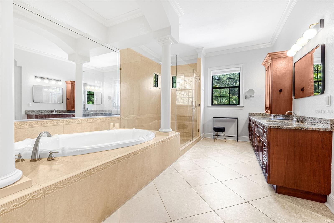
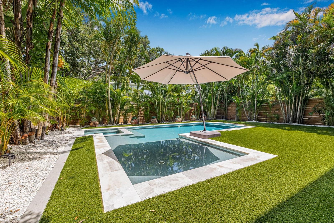
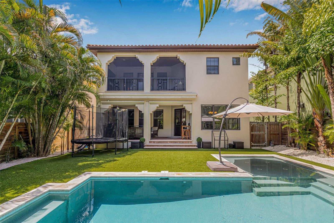
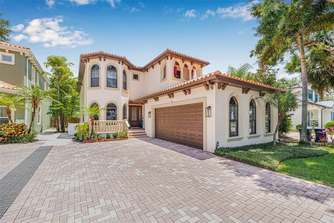
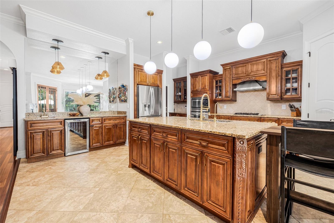
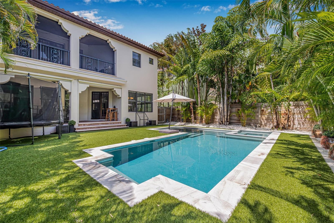
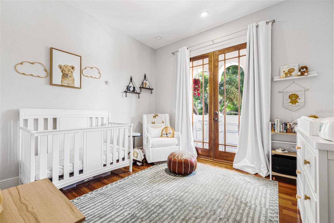
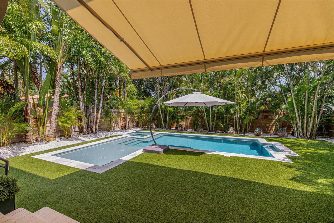
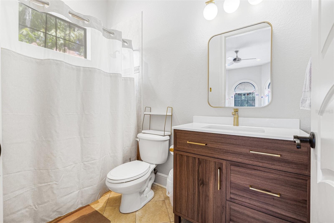
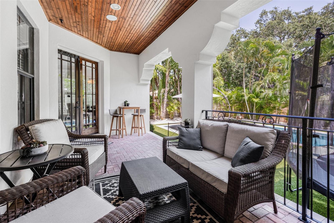
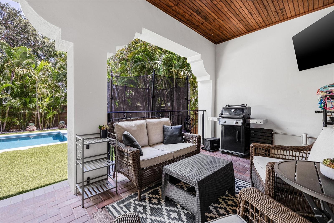
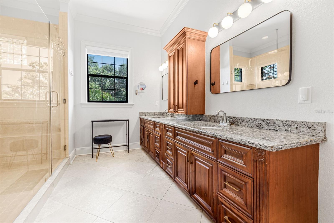
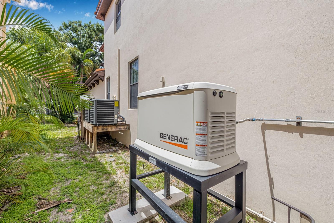
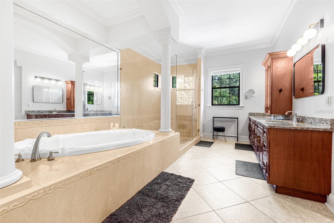
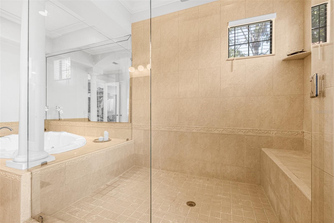
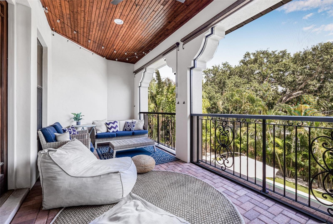
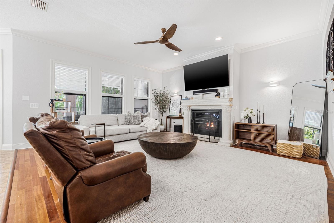
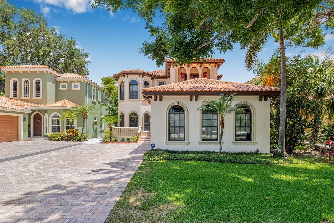

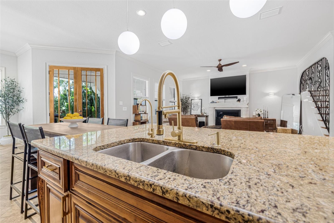
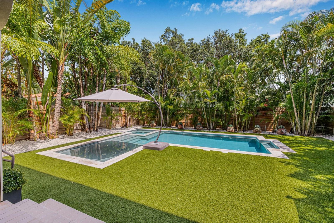
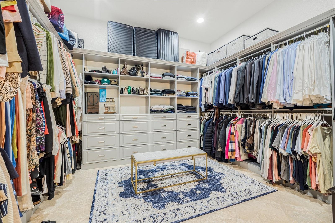
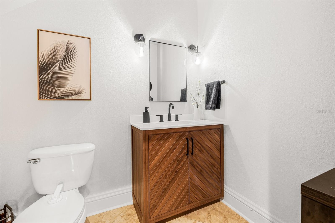
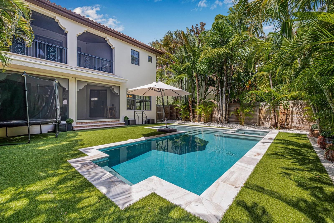
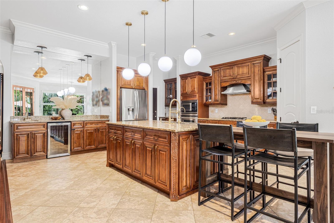
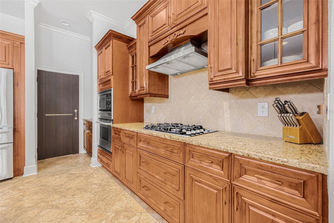
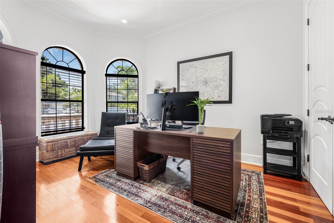
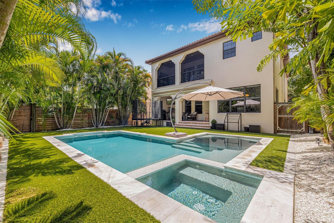
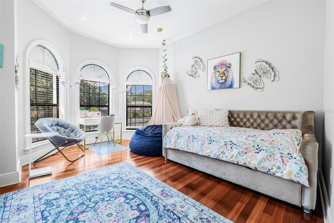
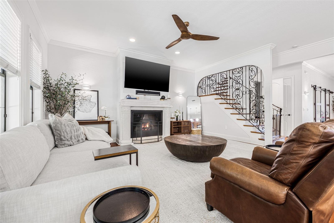
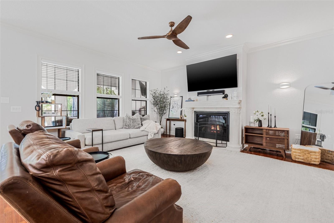
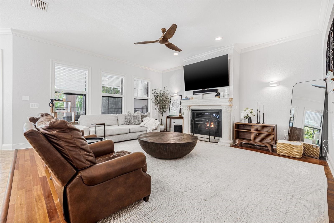
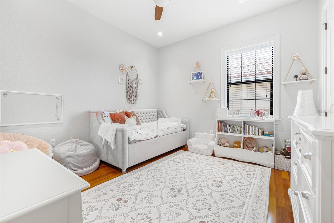
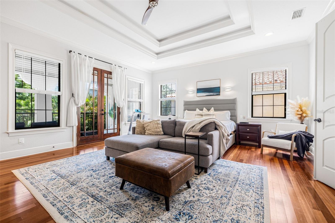
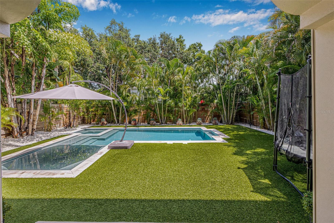
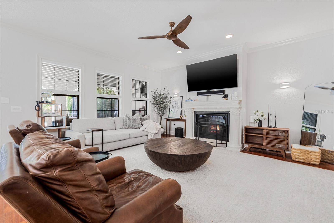
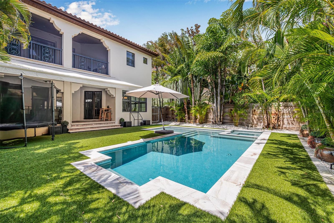
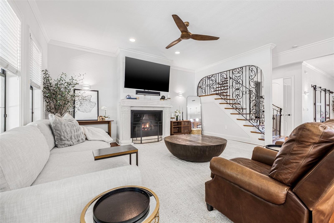
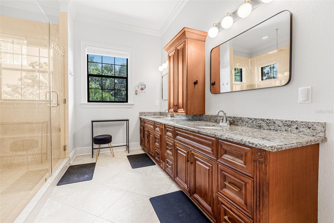
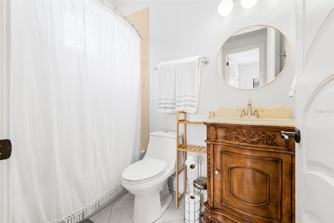
Active
6010 INTERBAY BLVD
$1,489,000
Features:
Property Details
Remarks
Welcome to this stunning Spanish style gem in sought after Ballast Point with an AMAZING NEW PRICE, where style, function, and location come together perfectly. Built in 2007 with block construction and a classic barrel tile roof, this 4 bedroom (+ Office + Play room), 3.5 bath home offers over the top features that today’s buyers crave. Inside, you’ll find wood and ceramic tile flooring throughout, solid core interior doors, coffered ceilings, crown molding, and walk-in closets in every bedroom, all located on the second floor for convenience. The spacious primary suite boasts a massive walk-in closet and spa-like bath, while a separate office and game or playroom provide flexibility for your lifestyle. Enjoy peace of mind with 2023 dual HVAC systems, a Generac whole home generator, and a reverse osmosis water system. Love the outdoors? This backyard is next level with an Ultra Customs pool/spa, xeriscape landscaping, artificial turf, tropical privacy, and even an automated retractable awning and invisible screens for all-season comfort. The oversized two car garage easily fits SUVs, with storage racks and space for a home gym. Additional highlights include a positive elevation with ZERO issues during Fall 2024 storms, butler’s pantry, upstairs laundry room, pavered driveway, front yard irrigation, and an exterior bug misting system. Tucked in a walkable pocket of Ballast Point just steps from Tampa Yacht and Country Club, Bayshore Boulevard, parks, and restaurants, this home checks every box and then some.
Financial Considerations
Price:
$1,489,000
HOA Fee:
N/A
Tax Amount:
$15513.89
Price per SqFt:
$372.44
Tax Legal Description:
SOUTHSIDE LOT4 BLOCK 12 AND N 1/2 OF CLOSED ALLEY ABUTTING ON SOUTH
Exterior Features
Lot Size:
8000
Lot Features:
Flood Insurance Required, City Limits, Paved
Waterfront:
No
Parking Spaces:
N/A
Parking:
Driveway
Roof:
Tile
Pool:
Yes
Pool Features:
Gunite, Heated, In Ground, Lighting, Salt Water
Interior Features
Bedrooms:
4
Bathrooms:
4
Heating:
Heat Pump, Zoned
Cooling:
Central Air, Zoned
Appliances:
Cooktop, Dishwasher, Disposal, Dryer, Microwave, Range, Refrigerator, Washer, Wine Refrigerator
Furnished:
No
Floor:
Ceramic Tile, Wood
Levels:
Two
Additional Features
Property Sub Type:
Single Family Residence
Style:
N/A
Year Built:
2007
Construction Type:
Block, Stucco, Frame
Garage Spaces:
Yes
Covered Spaces:
N/A
Direction Faces:
North
Pets Allowed:
No
Special Condition:
None
Additional Features:
Awning(s), Balcony, Lighting, Rain Gutters
Additional Features 2:
Check with City of Tampa for Leasing Restrictions
Map
- Address6010 INTERBAY BLVD
Featured Properties