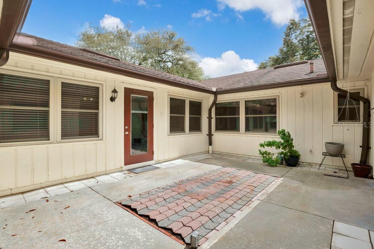
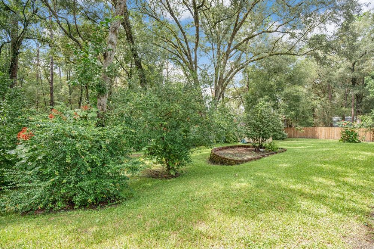
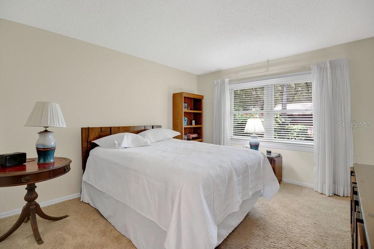
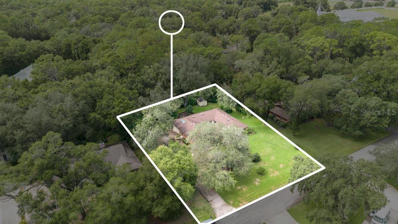
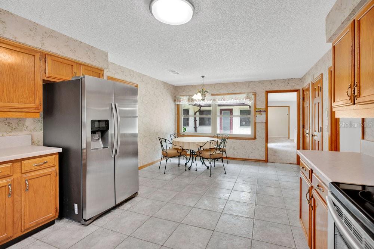
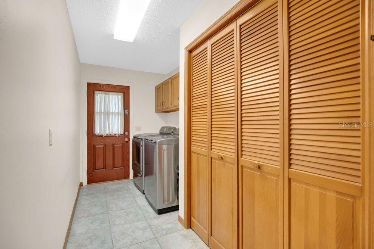
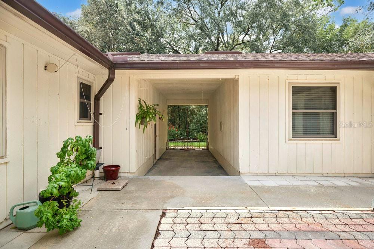
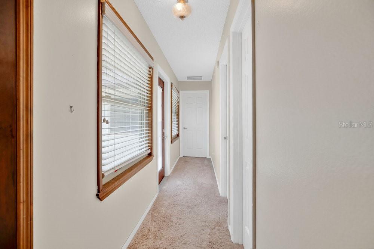
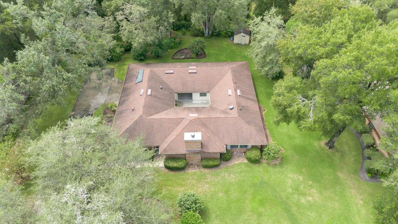
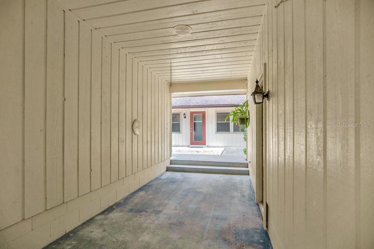
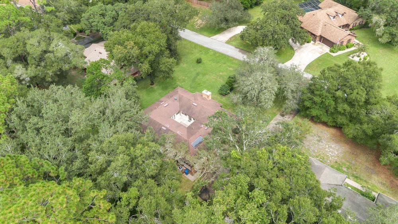
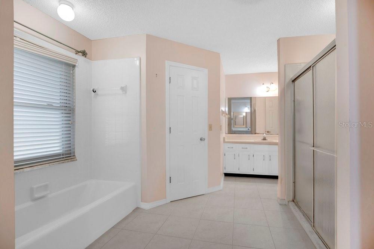
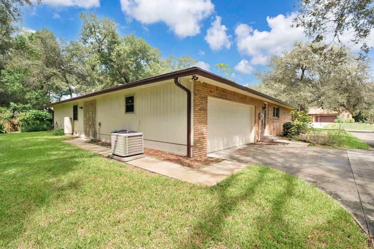
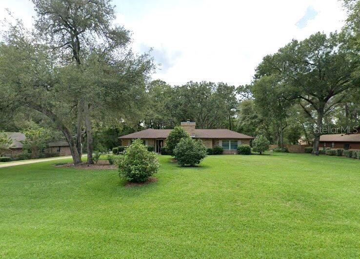
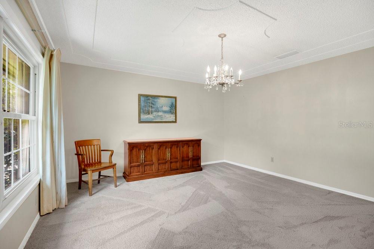
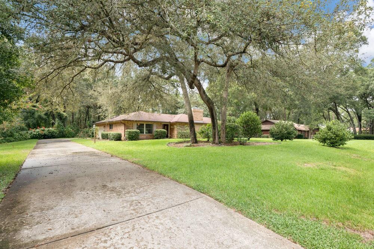
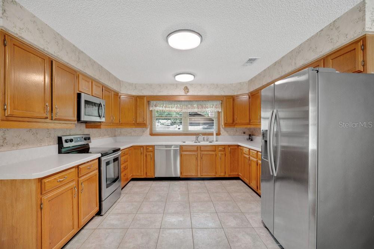
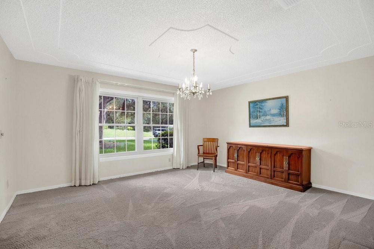
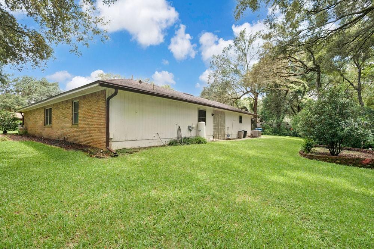
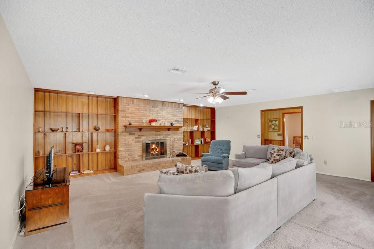
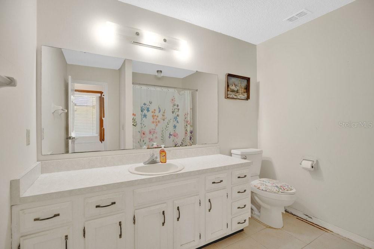
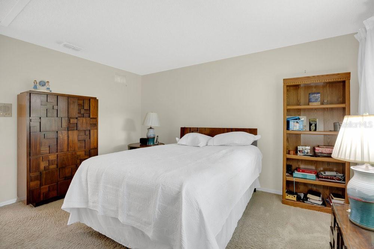
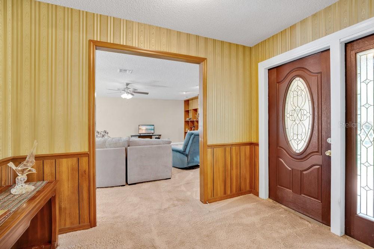
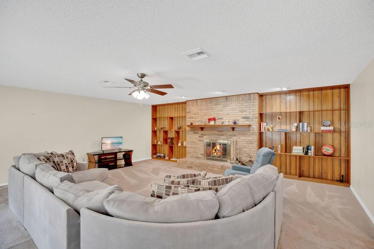
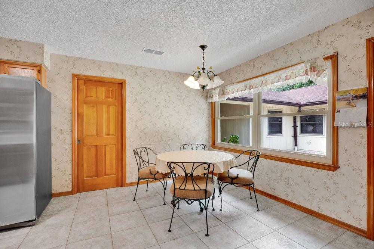
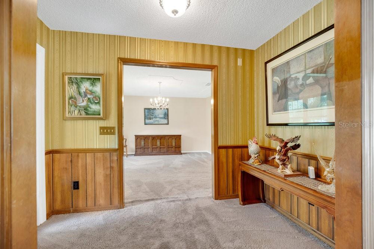
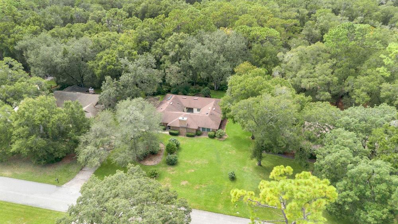
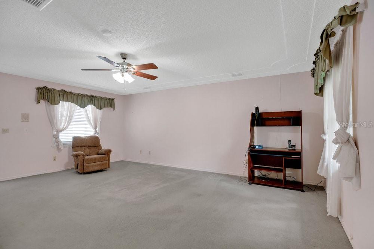
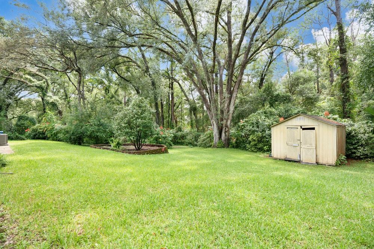
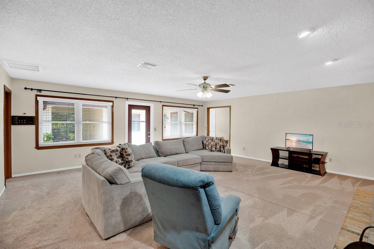
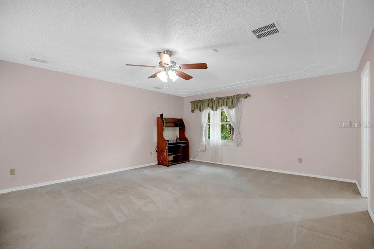
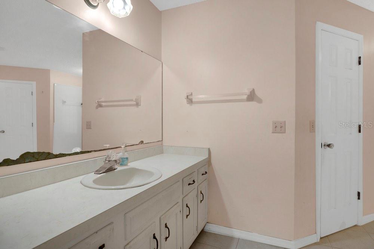
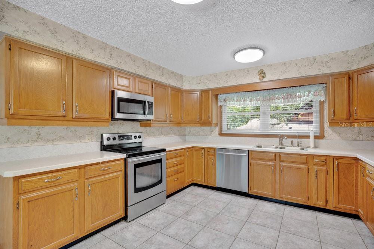
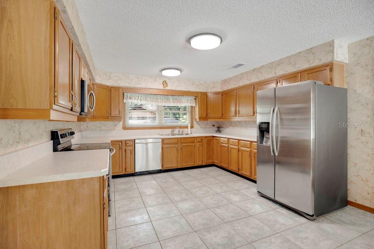
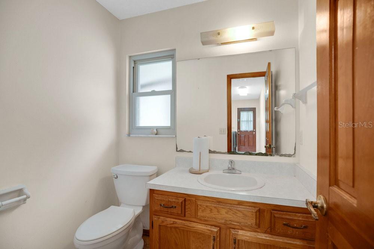
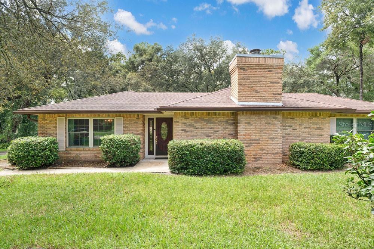
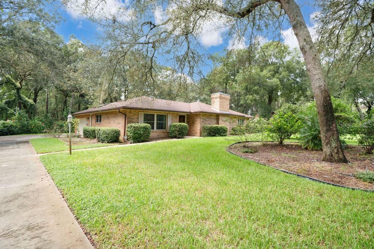
Active
1026 TORCHWOOD DR
$330,000
Features:
Property Details
Remarks
Welcome to 1026 Torchwood Drive located within charming Longleaf Plantation of Deland. This 3-bedroom, 2.5-bath home offers so much starting with great curb appeal and a spacious half-acre lot. Inside, you'll find a formal living room, formal dining room, and a large kitchen with a breakfast nook overlooking your private courtyard. With over 2,400 sq. ft. of living space, there's plenty of room for everyone. The primary bedroom is generously sized, and the primary bathroom features a soaking tub, a separate shower, and double vanities. The formal living room boasts a brick wood-burning fireplace that is perfect for hosting gatherings. Step through the porch door off the living room into your very own private courtyard that leads to a metal double gate that opens to a lush backyard with a shed for extra storage. The laundry room, complete with a washer and dryer, is conveniently located off the kitchen, along with a half bath—ideal for when doing projects in the two-car garage. Added bonus, the roof was replaced in 2018. Just a 10-minute drive to Downtown Deland and Stetson University. Zoned for Deland High School. Go Bulldogs!
Financial Considerations
Price:
$330,000
HOA Fee:
100
Tax Amount:
$5881
Price per SqFt:
$137.16
Tax Legal Description:
LOT 19 BLK Q LONG LEAF PLANTATION UNIT 3 MB 38 PGS 21-22 INC PER OR 3745 PGS 1761-1766 INC PER OR 5917 PG 1874 PER OR 7601 PG 4607 PER OR 8463 PG 2510
Exterior Features
Lot Size:
21780
Lot Features:
Landscaped, Paved
Waterfront:
No
Parking Spaces:
N/A
Parking:
Driveway, Garage Door Opener, Garage Faces Side, Oversized
Roof:
Shingle
Pool:
No
Pool Features:
N/A
Interior Features
Bedrooms:
3
Bathrooms:
3
Heating:
Central
Cooling:
Central Air
Appliances:
Dishwasher, Dryer, Electric Water Heater, Microwave, Refrigerator, Washer
Furnished:
No
Floor:
Carpet, Tile
Levels:
One
Additional Features
Property Sub Type:
Single Family Residence
Style:
N/A
Year Built:
1982
Construction Type:
Brick
Garage Spaces:
Yes
Covered Spaces:
N/A
Direction Faces:
North
Pets Allowed:
Yes
Special Condition:
None
Additional Features:
Courtyard, French Doors, Storage
Additional Features 2:
No short term rentals allowable per HOA. Buyer to verify
Map
- Address1026 TORCHWOOD DR
Featured Properties