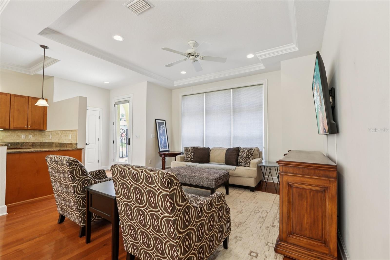
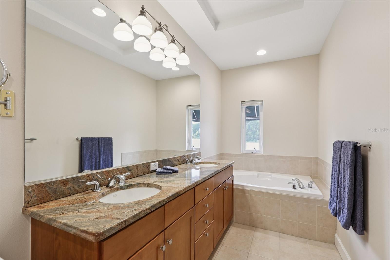
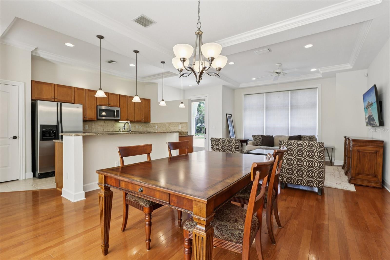
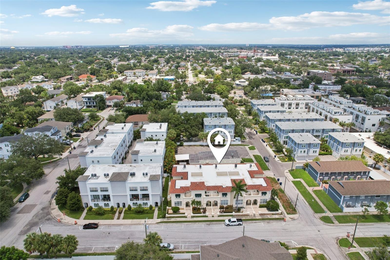
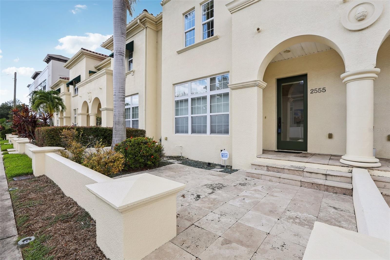
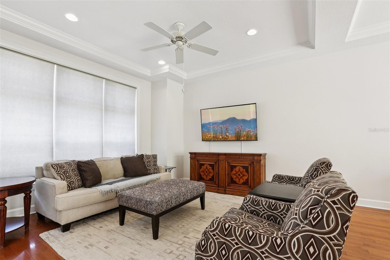
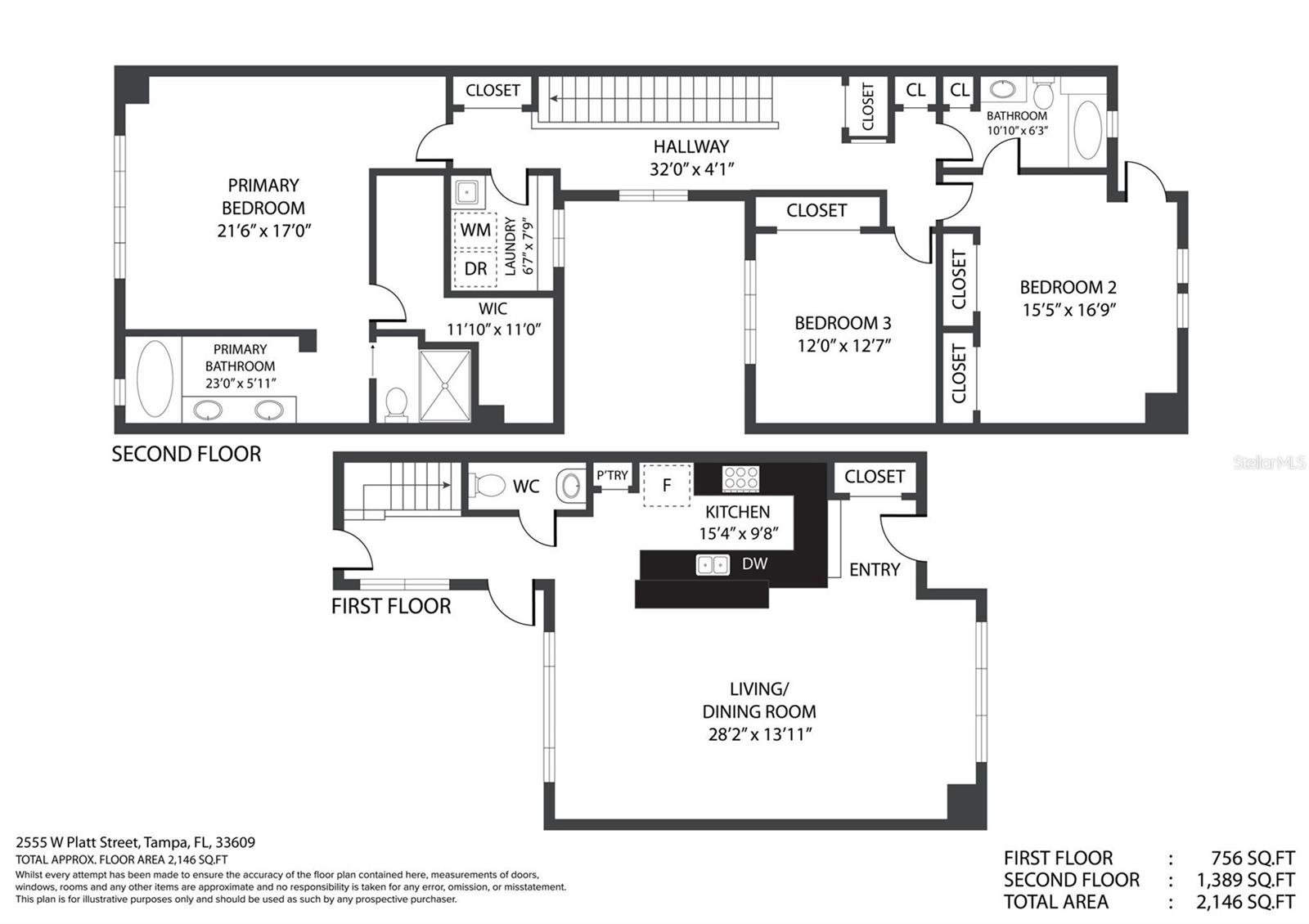
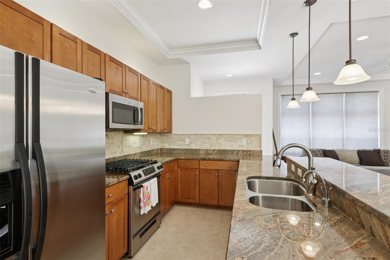
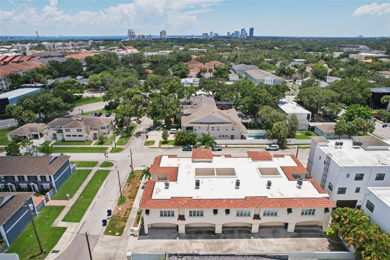
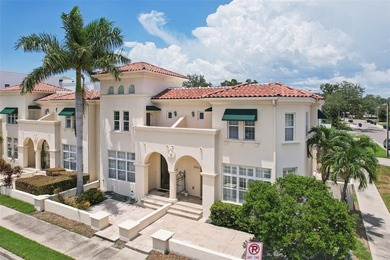
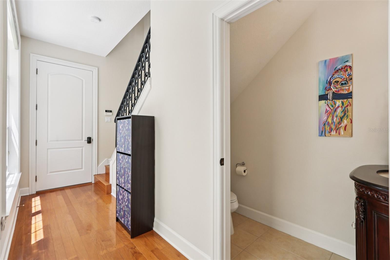
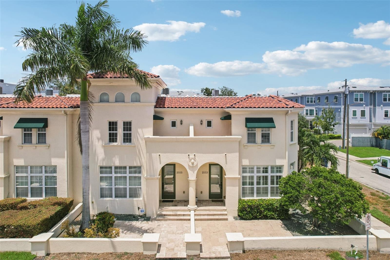
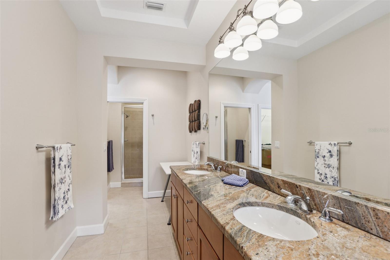
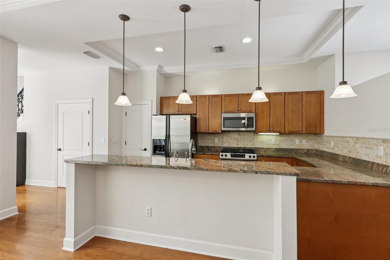
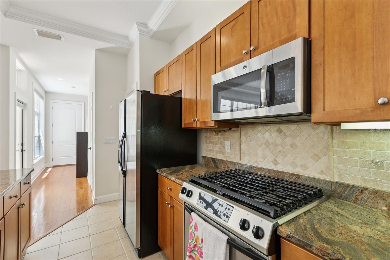
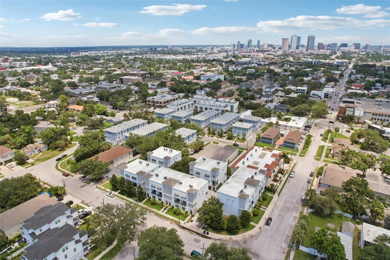
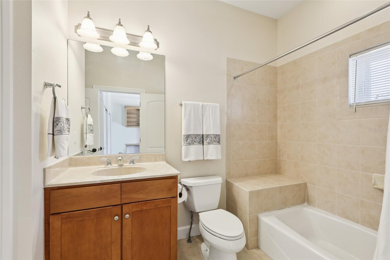
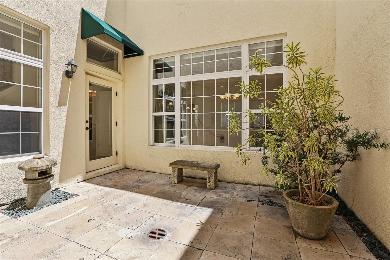
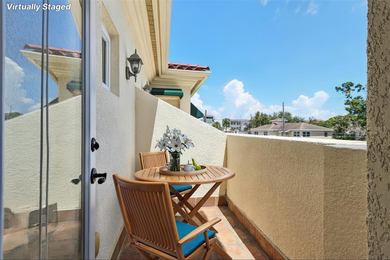
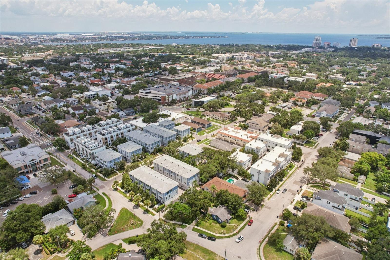
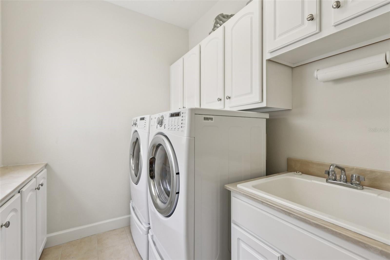
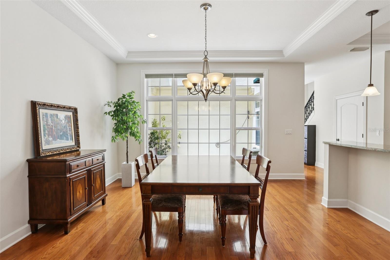
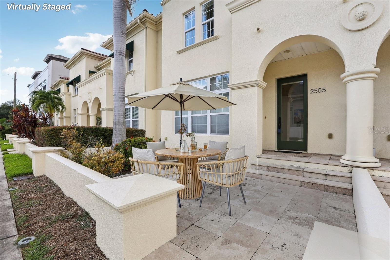
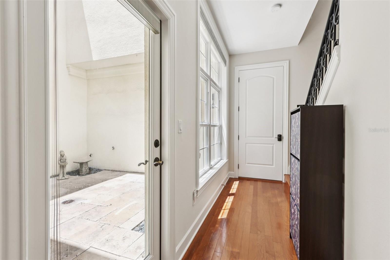
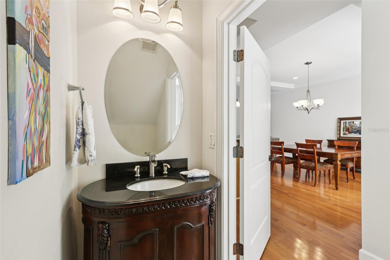
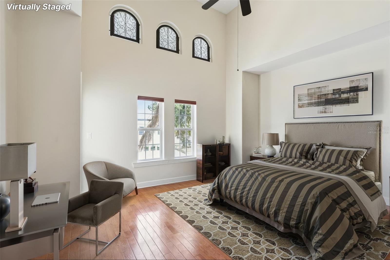
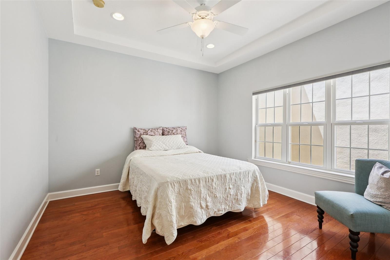
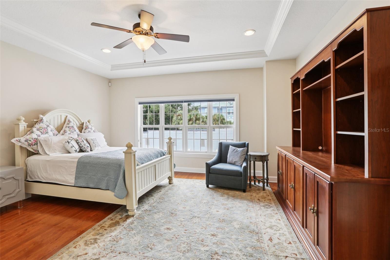
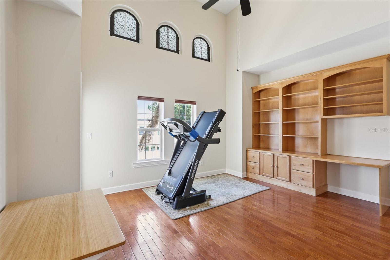
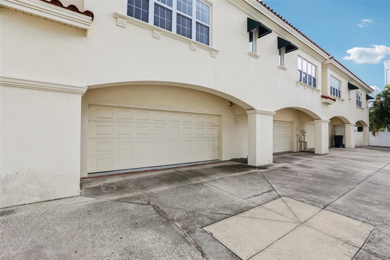
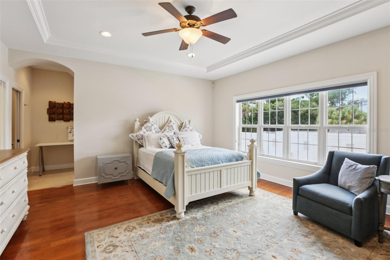
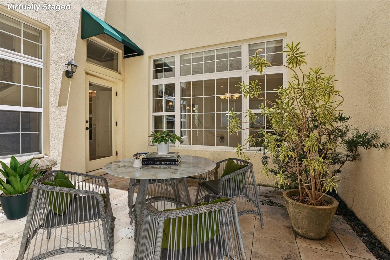
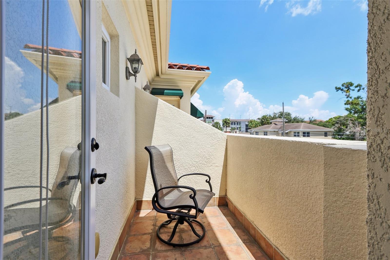
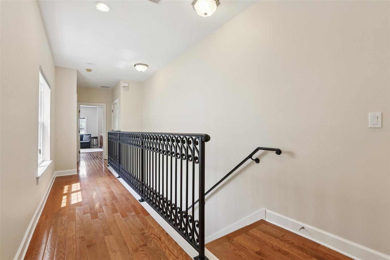
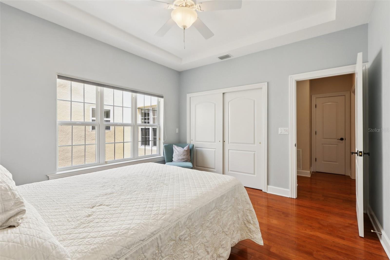
Active
2555 W PLATT ST
$769,900
Features:
Property Details
Remarks
One or more photo(s) has been virtually staged. Tucked away in the heart of South Tampa, this Mediterranean-inspired townhome is the kind of place that feels like home from the moment you walk in. With three spacious bedrooms, two and a half baths, and an easy flow throughout, it's both polished and practical. Step through the front door and you'll immediately notice the warm hardwood floors, tall ceilings, and sunlight pouring in through generous windows. The kitchen is ready for anything from a quick espresso to a full-on dinner party—featuring granite countertops, custom 42" cabinetry, stainless steel appliances (gas range and oven), and a walk-in pantry that makes staying organized a breeze. Upstairs, the layout gives everyone a little space to breathe. The primary suite is roomy and relaxing with a garden tub, separate shower, dual vanities, and a large walk-in closet. Two additional bedrooms can flex however you need—whether that's a guest room, workspace, or weekend hobby zone. Laundry’s upstairs too, right where you need it. A private, sunny courtyard out back and an open patio offer the perfect spot to unwind, entertain, or just enjoy a quiet morning. The home was thoughtfully constructed with solid concrete block on both floors and has been gently lived in. And the location? It's right where you want to be—close to SoHo, Hyde Park Village, Bayshore Boulevard, neighborhood favorites like Publix, and plenty of great local restaurants. Zoned for top-rated schools—Mitchell, Wilson, and Plant. Don’t forget to check out the virtual tour for a full walkthrough. Give us a call—we’d love to show you around! Seller is offering a $5K credit for flooring.
Financial Considerations
Price:
$769,900
HOA Fee:
150
Tax Amount:
$12064.62
Price per SqFt:
$334.45
Tax Legal Description:
MIRBELLA TOWNHOMES LOT 4
Exterior Features
Lot Size:
2541
Lot Features:
City Limits, Landscaped
Waterfront:
No
Parking Spaces:
N/A
Parking:
Garage Door Opener
Roof:
Membrane, Tile
Pool:
No
Pool Features:
N/A
Interior Features
Bedrooms:
3
Bathrooms:
3
Heating:
Central, Electric, Natural Gas
Cooling:
Central Air
Appliances:
Dishwasher, Disposal, Gas Water Heater, Microwave, Range, Refrigerator
Furnished:
No
Floor:
Wood
Levels:
Two
Additional Features
Property Sub Type:
Townhouse
Style:
N/A
Year Built:
2006
Construction Type:
Block
Garage Spaces:
Yes
Covered Spaces:
N/A
Direction Faces:
South
Pets Allowed:
No
Special Condition:
None
Additional Features:
Balcony, Lighting, Sidewalk
Additional Features 2:
Please confirm with the HOA
Map
- Address2555 W PLATT ST
Featured Properties