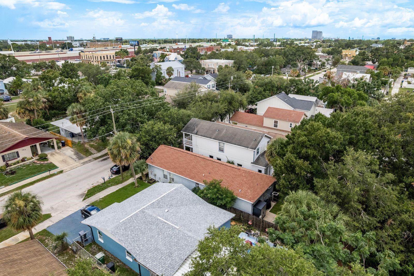
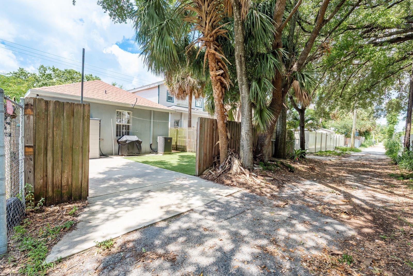
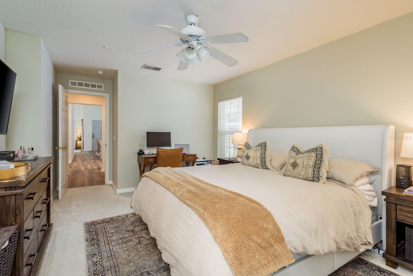
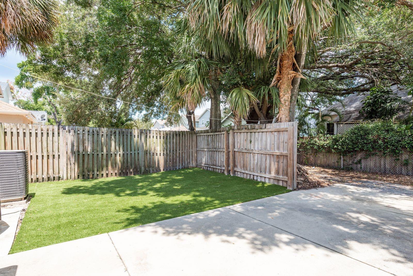
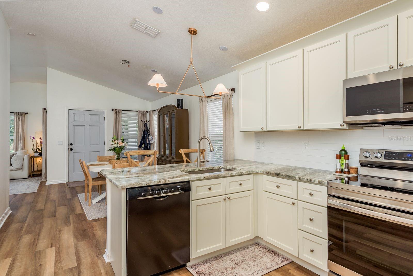
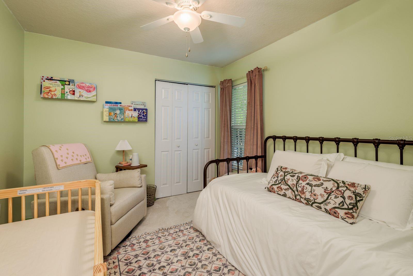
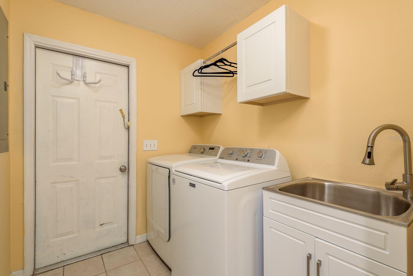
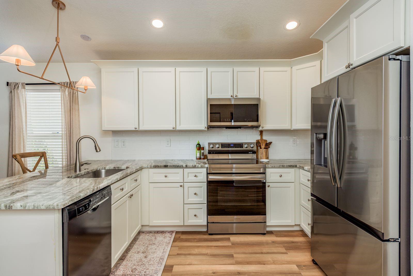
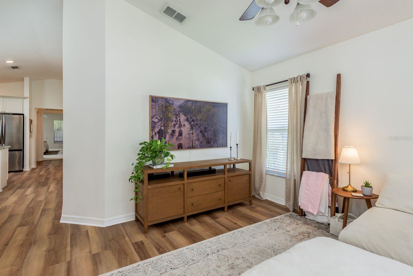
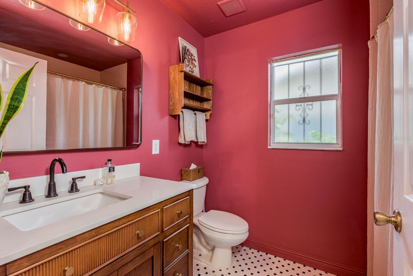
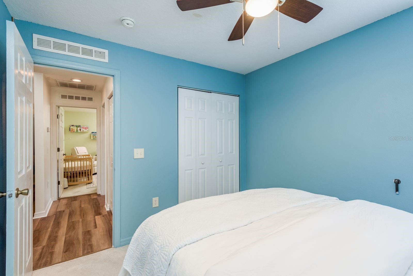
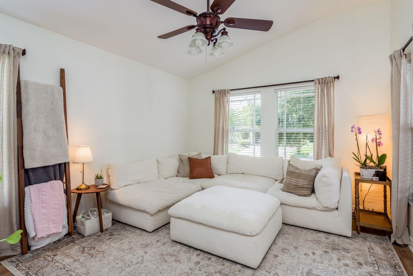
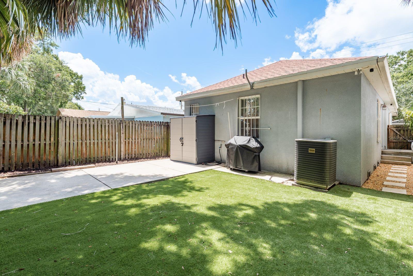
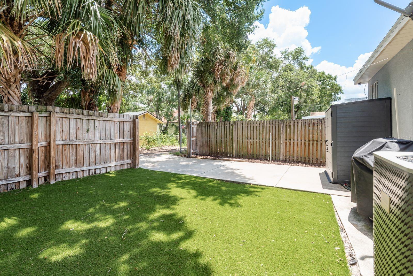
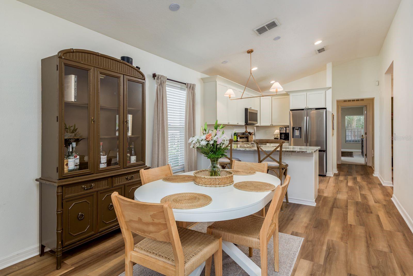
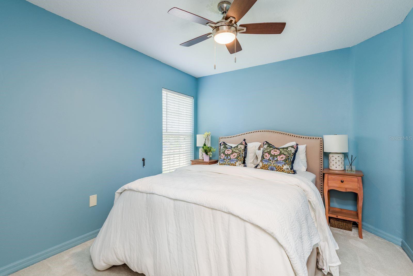
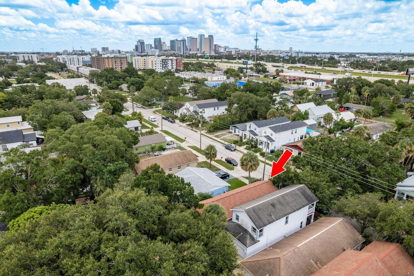
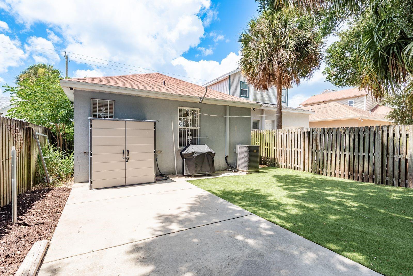
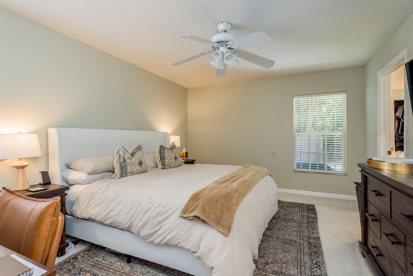
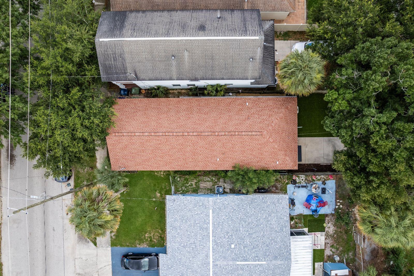
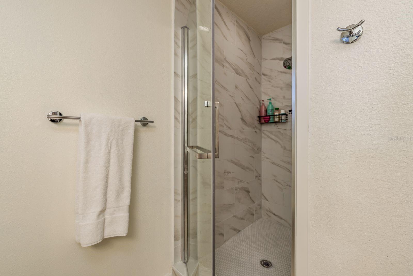
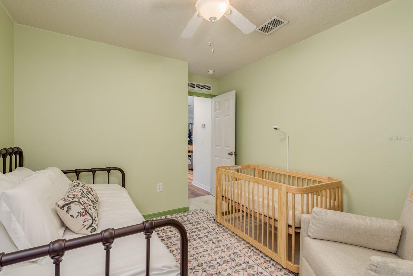
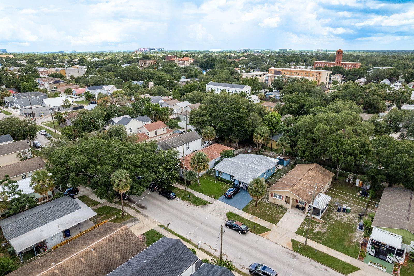
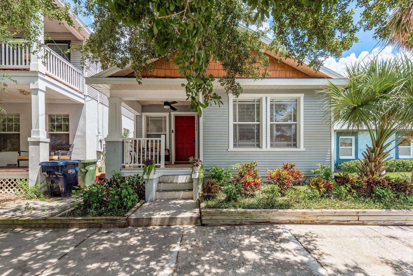
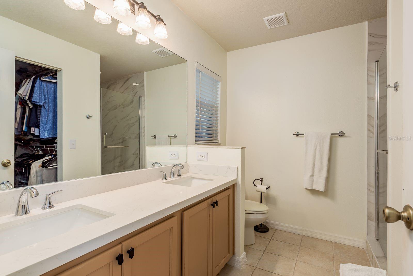
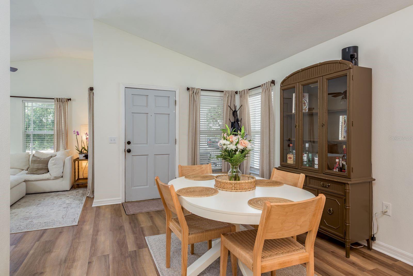
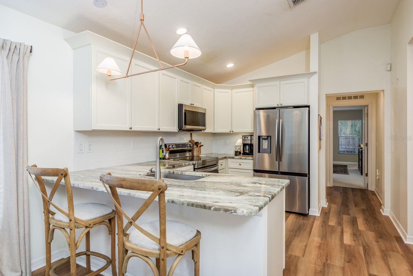
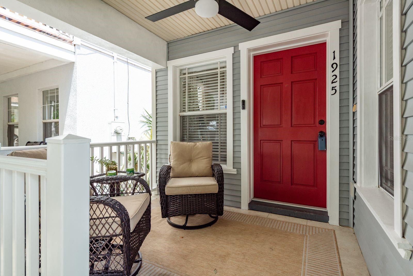
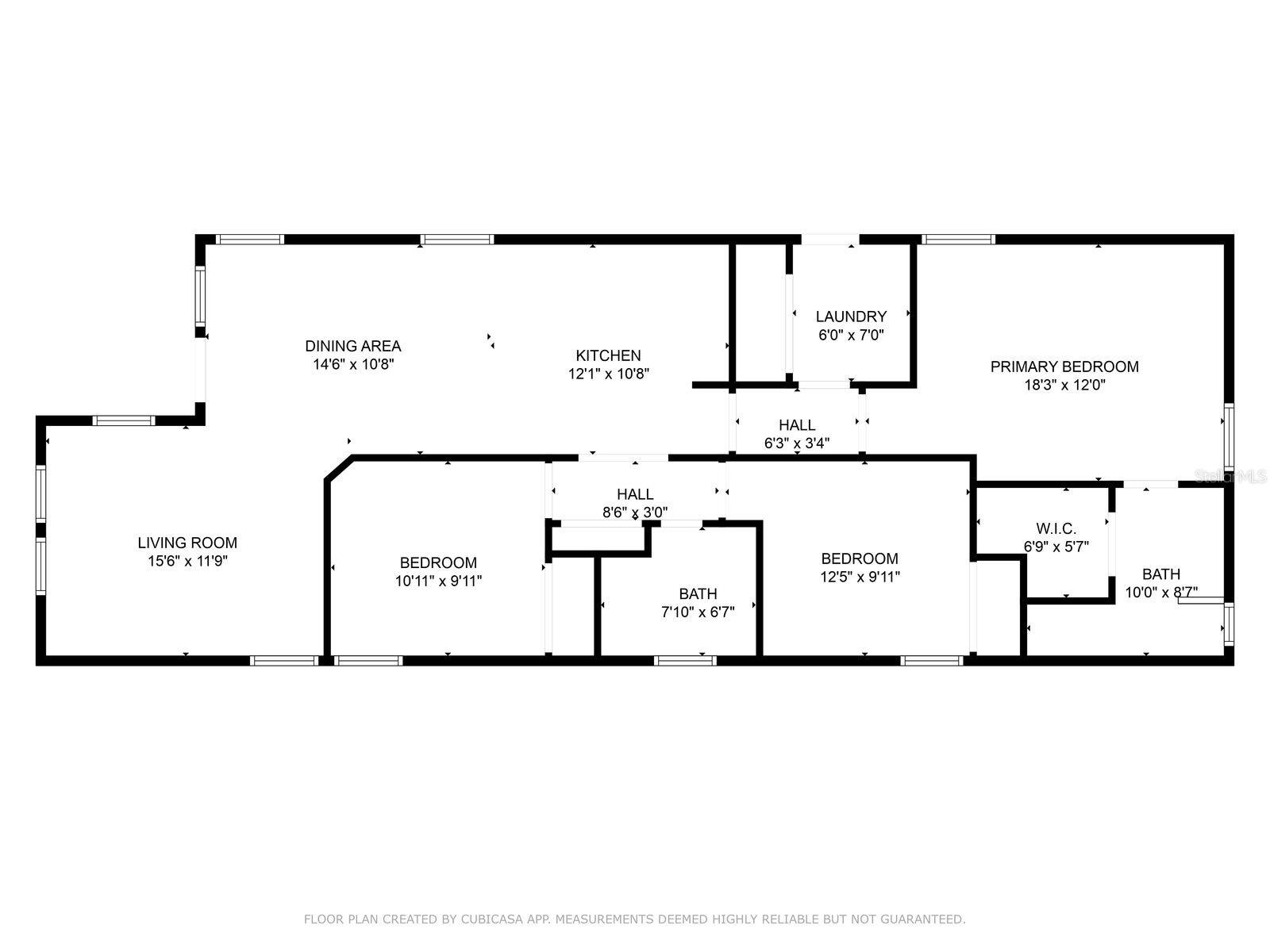
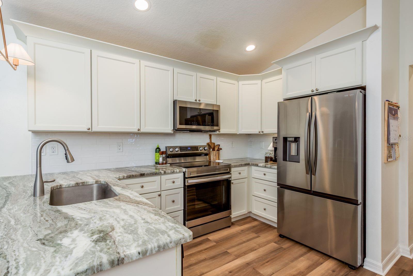
Active
1925 W CHESTNUT ST
$450,000
Features:
Property Details
Remarks
Welcome to this beautifully remodeled three-bedroom, two-bathroom home in the heart of Tampa, offering the perfect blend of contemporary construction and historic charm. Fully updated in 2024 - 2025, this home features a brand-new roof (2024), luxury wood-look vinyl plank flooring throughout, and an open floor plan with vaulted ceilings that create a spacious, light-filled atmosphere. The all-new kitchen is a chef’s dream, showcasing granite countertops, stainless steel appliances, a breakfast bar for casual dining, and an abundance of new cabinetry for storage and organization. The primary suite is generously sized and includes a large walk-in closet with built-in organizers, as well as an updated, private en suite bathroom featuring a double sink vanity, new light fixture, and a newly tiled stand-up shower with glass enclosure. Two additional bedrooms offer plenty of space and share a fully updated bathroom with new flooring, vanity, mirror, lighting, and more. The home also includes an indoor laundry room for added convenience. Step outside to enjoy the fenced backyard - perfect for grilling, entertaining, or simply relaxing in the Florida sunshine. Parking is available with a rear parking pad accessed by alley, along with additional street parking in front of the home. This prime location places you just 1.4 miles from Armature Works and Downtown Tampa/Sparkman Wharf, two miles from Hyde Park Village, and only 4.6 miles from Tampa International Airport. Enjoy easy access to top dining, shopping, entertainment, and neighboring activities- making this an incredible opportunity to live the vibrant Tampa lifestyle.
Financial Considerations
Price:
$450,000
HOA Fee:
N/A
Tax Amount:
$3922
Price per SqFt:
$332.35
Tax Legal Description:
MAC FARLANES REV MAP OF ADDITIONS TO WEST TAMPA E 30 FT OF LOT 18 BLOCK 13
Exterior Features
Lot Size:
2850
Lot Features:
N/A
Waterfront:
No
Parking Spaces:
N/A
Parking:
Alley Access, On Street, Parking Pad
Roof:
Shingle
Pool:
No
Pool Features:
N/A
Interior Features
Bedrooms:
3
Bathrooms:
2
Heating:
Central
Cooling:
Central Air
Appliances:
Dishwasher, Microwave, Range, Refrigerator
Furnished:
No
Floor:
Luxury Vinyl
Levels:
One
Additional Features
Property Sub Type:
Single Family Residence
Style:
N/A
Year Built:
2007
Construction Type:
Vinyl Siding
Garage Spaces:
No
Covered Spaces:
N/A
Direction Faces:
South
Pets Allowed:
No
Special Condition:
None
Additional Features:
Lighting, Private Mailbox, Sidewalk
Additional Features 2:
N/A
Map
- Address1925 W CHESTNUT ST
Featured Properties