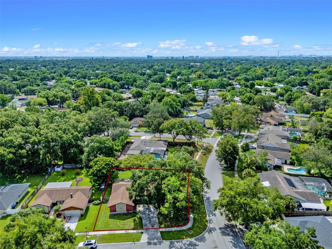
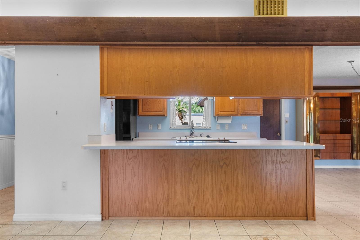
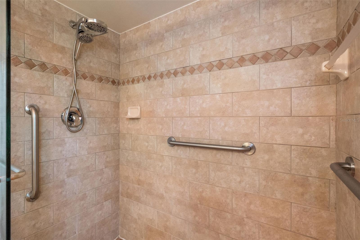
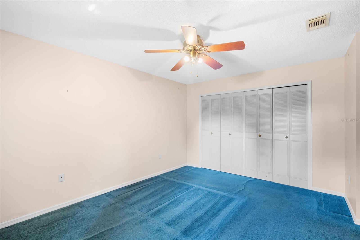
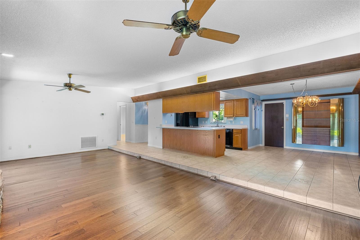
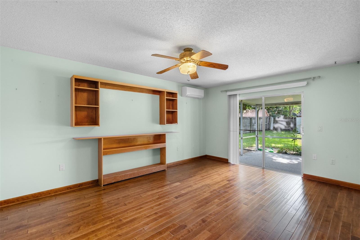
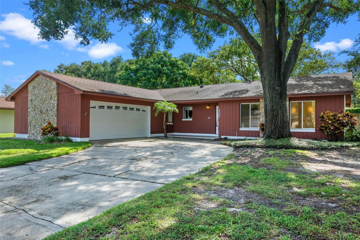
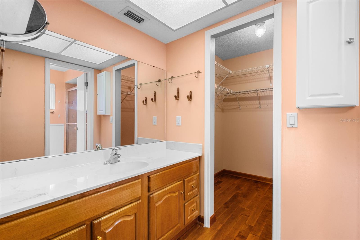
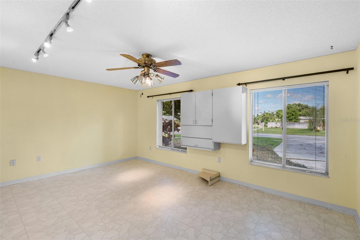
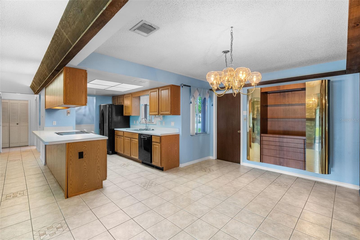
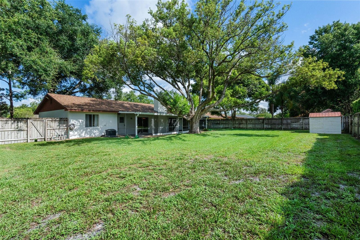
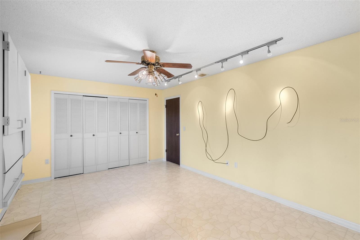
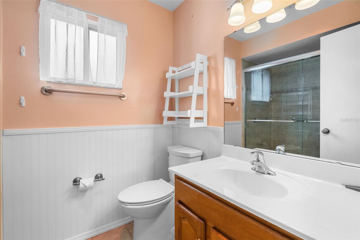
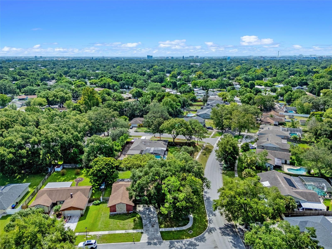
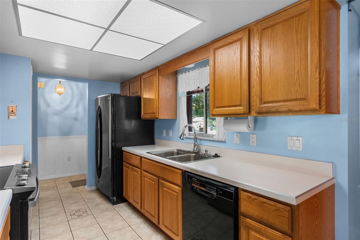
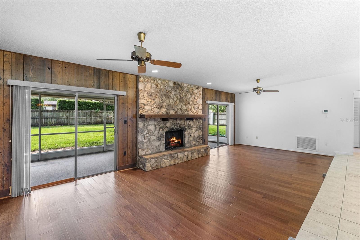
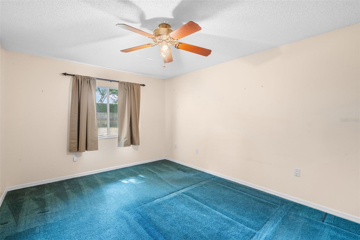
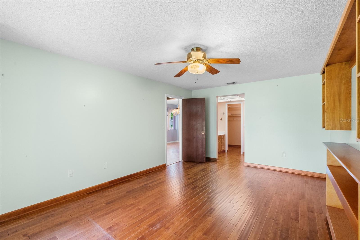
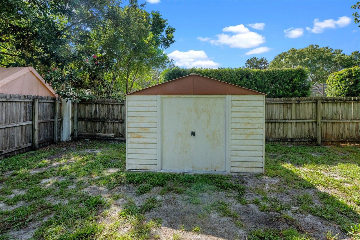
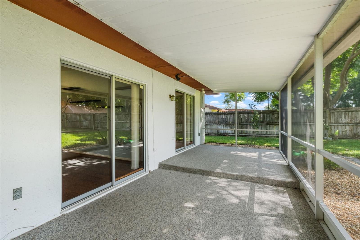
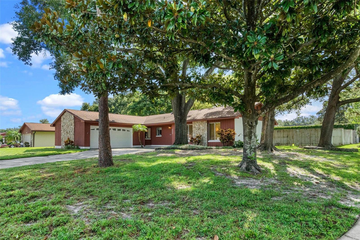
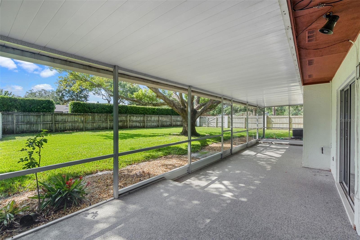
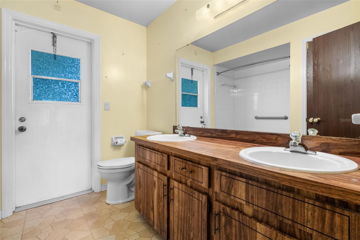
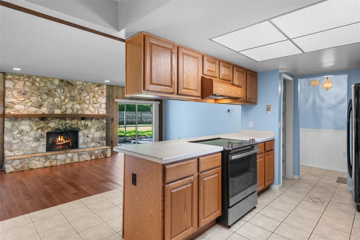
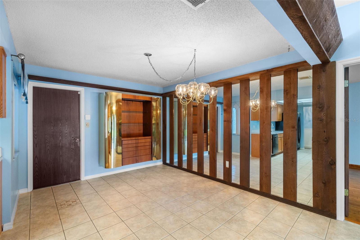
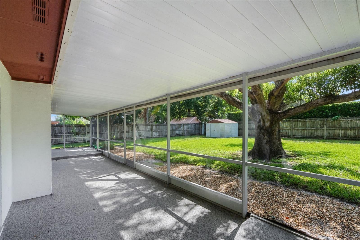
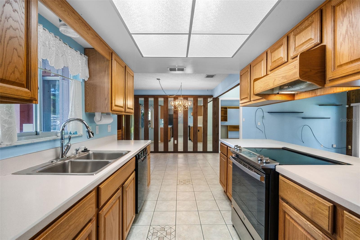
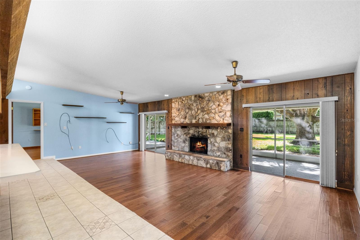
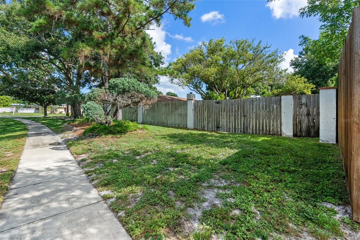
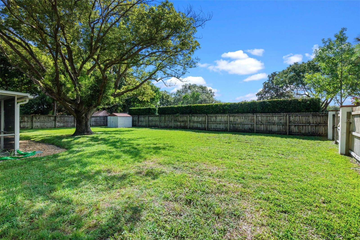
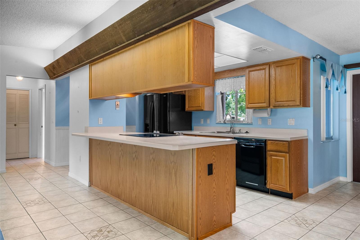
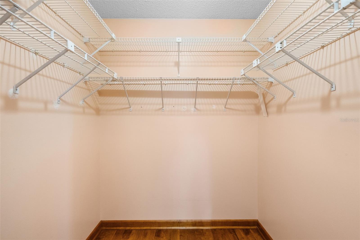
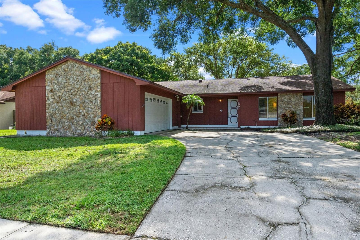
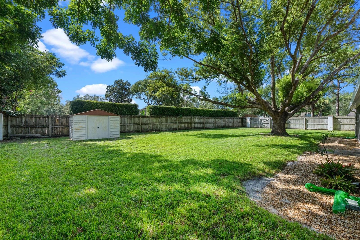
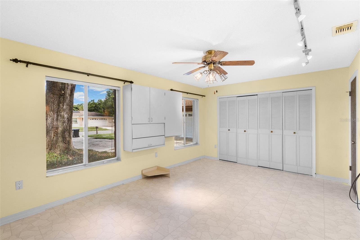
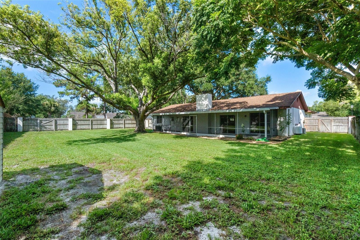
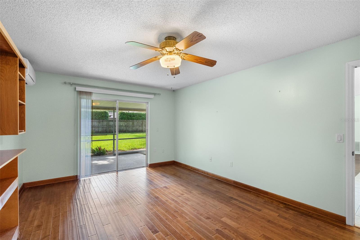
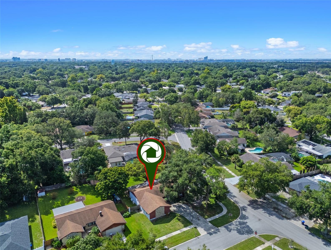
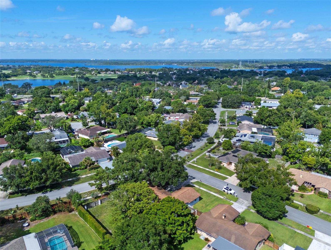
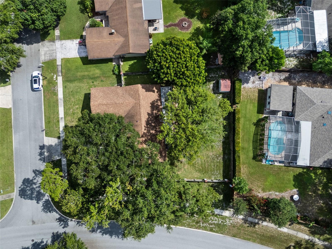
Active
6003 HARDROCK CIR
$500,000
Features:
Property Details
Remarks
LOCATION!! Dr. Phillips gem in the desirable Sand Lake Hills community. 3 bedroom, 2 bathroom home with a large yard full of opportunities! Upon entering you will notice the beautiful wood floors throughout with an inviting family room with wood beams & custom stone fireplace as your focal point. Kitchen has been appointed with newer appliances. Bosch Dishwasher (2021), Kenmore Refrigerator, GE Range & Exhaust Fan. Split Floor-plan offers privacy & convenience. Primary Bedroom is appointed with dual sinks, remodeled walk in shower & large walk in closet. 2nd & 3rd bedrooms are conveniently located with a full bathroom that affords access to the screened in rear patio. The fully screened in patio is amazing with over 650 feet of entertaining space! Escape the bustle & enjoy tranquility in your fully fenced in yard with plenty of space for your toys in the large storage shed. Storage is not a concern with the large garage & workshop area as well as laundry facilities. The opportunities are endless with this gem of a home - in one of the best locations Orlando offers. Minutes to top rated public & private schools, Restaurant Row, Golf Courses, Mall of Millenia & the Theme Parks. Meticulously maintained home - A/C 2021. Roof 2020. Leaf Filled Gutter Protection 2023. (Transferrable) Water Heater 2021.
Financial Considerations
Price:
$500,000
HOA Fee:
N/A
Tax Amount:
$2485.37
Price per SqFt:
$280.43
Tax Legal Description:
SAND LAKE HILLS SECTION SEVEN 9/132 LOT630
Exterior Features
Lot Size:
14935
Lot Features:
Corner Lot, Landscaped, Level, Oversized Lot, Sidewalk
Waterfront:
No
Parking Spaces:
N/A
Parking:
N/A
Roof:
Shingle
Pool:
No
Pool Features:
N/A
Interior Features
Bedrooms:
3
Bathrooms:
2
Heating:
Central
Cooling:
Central Air, Ductless
Appliances:
Dishwasher, Disposal, Dryer, Range, Refrigerator, Washer
Furnished:
Yes
Floor:
Carpet, Ceramic Tile, Wood
Levels:
One
Additional Features
Property Sub Type:
Single Family Residence
Style:
N/A
Year Built:
1981
Construction Type:
Block, Concrete, Stucco
Garage Spaces:
Yes
Covered Spaces:
N/A
Direction Faces:
West
Pets Allowed:
No
Special Condition:
None
Additional Features:
Lighting, Sidewalk
Additional Features 2:
Per HOA Covenants/Restrictions
Map
- Address6003 HARDROCK CIR
Featured Properties