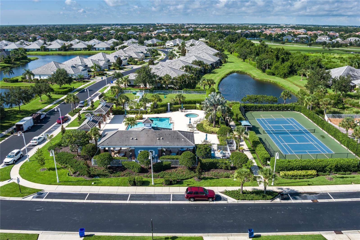
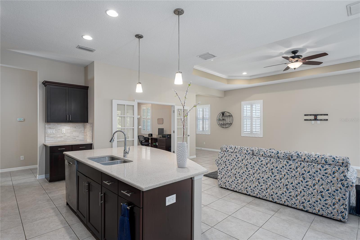
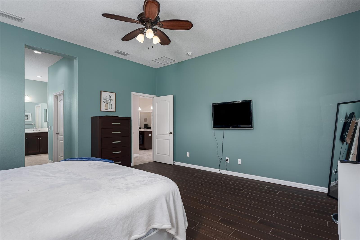
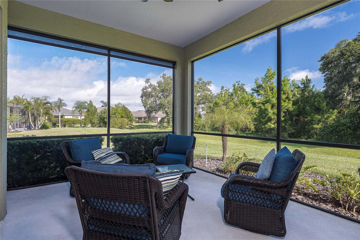
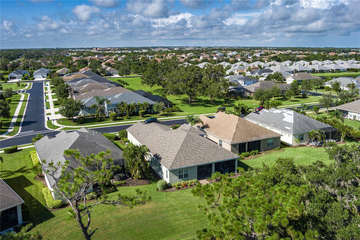
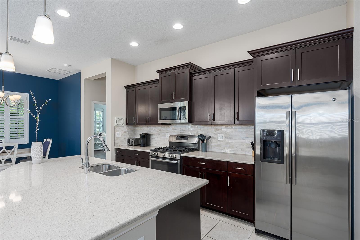
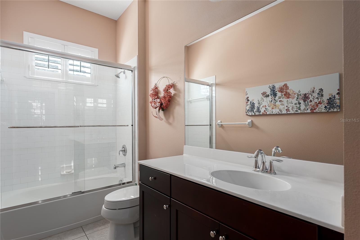
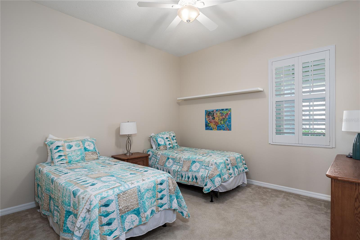
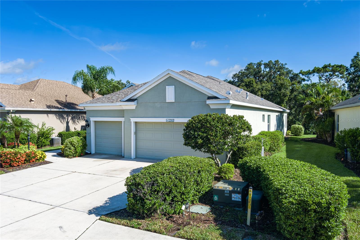
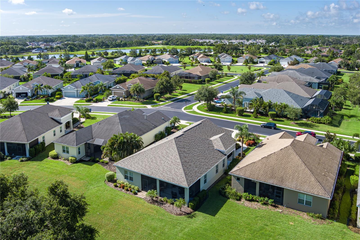
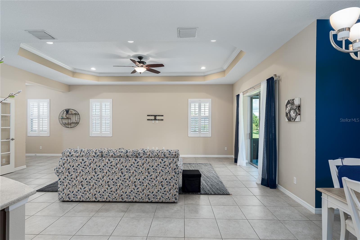
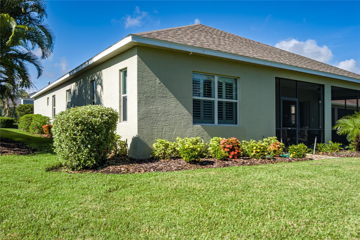
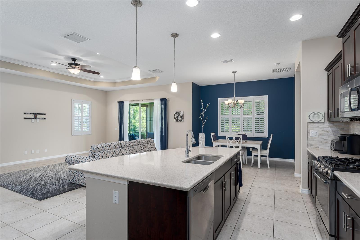
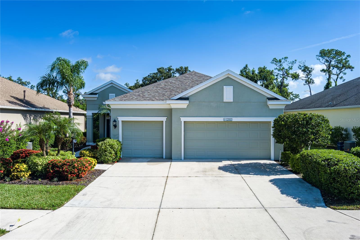
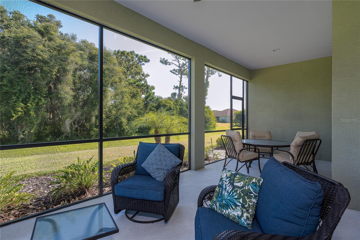
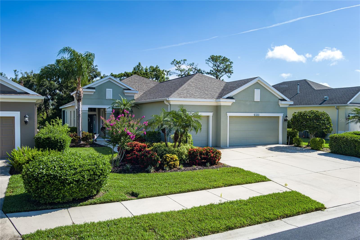
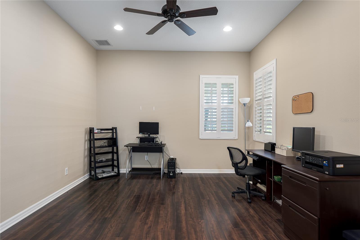
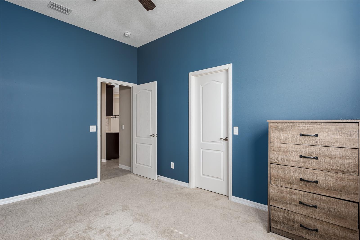
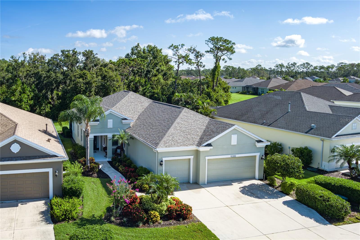
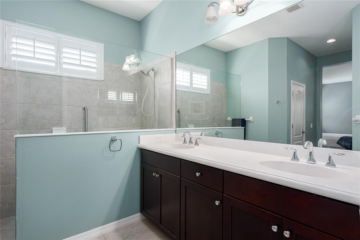
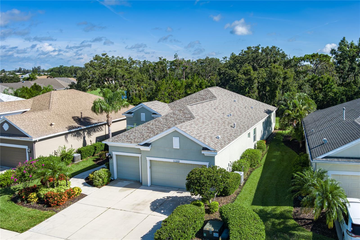
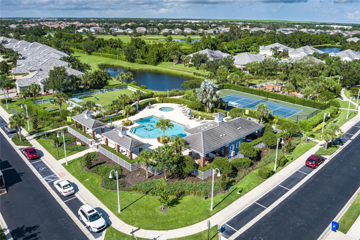
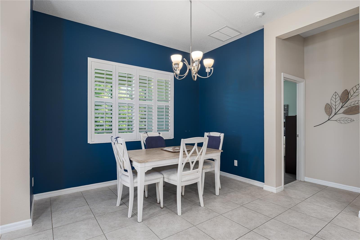
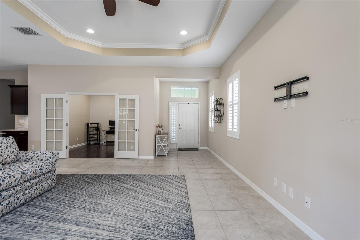
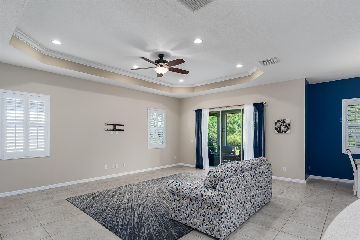
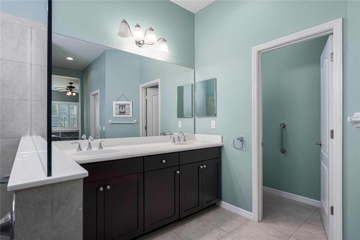
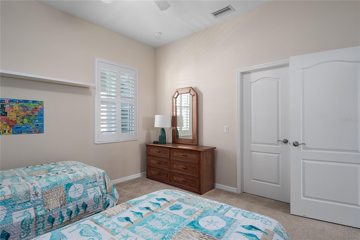
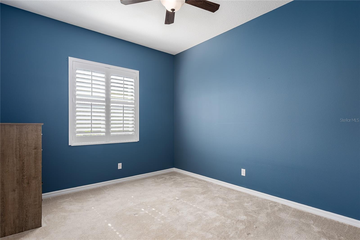
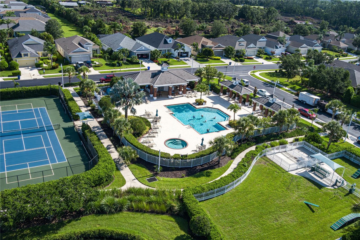
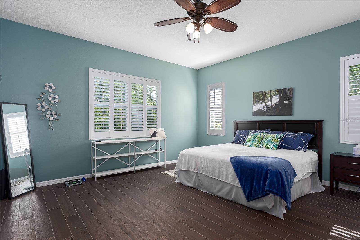
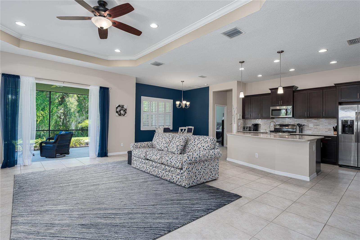
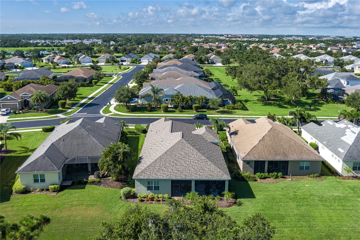
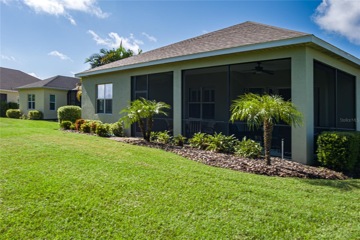
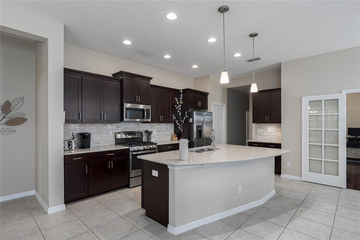
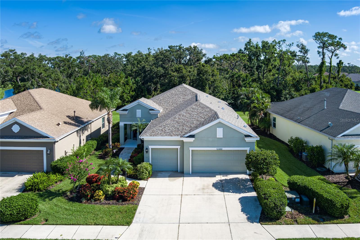
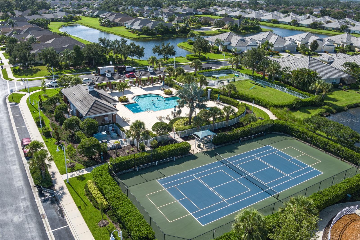
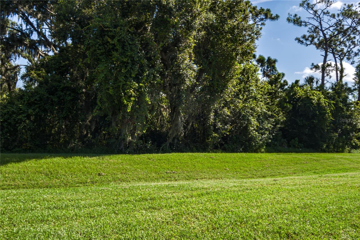
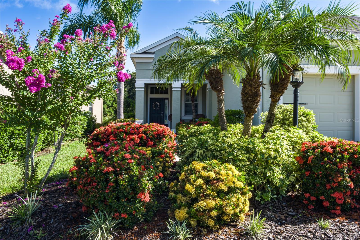
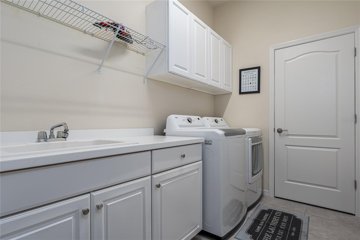
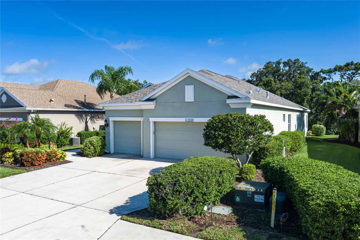
Active
12511 HALFMOON LAKE TER
$564,900
Features:
Property Details
Remarks
Resort-style living meets everyday comfort in this beautifully maintained 3-bedroom, 2-bath home by Neal Communities, located in the gated community of Eagle Trace. Set on a preserve lot for added privacy, this home features no CDD fees, no flood insurance required, and maintenance-free lawn care—front and back, and A BRAND-NEW ROOF!! Inside, you’ll find a much-desired 3-car garage, an expansive open-concept great room with tray ceilings, and a well-appointed kitchen with a breakfast bar, walk-in pantry, and dining area. Triple sliders lead to a 27x9 screened lanai, creating seamless indoor-outdoor living for entertaining or relaxing. The split-bedroom layout includes walk-in closets in all bedrooms plus a flexible 13x13 office that could easily serve as a music room, playroom, or guest space. Eagle Trace offers a gated, amenity-rich lifestyle with a resort-style pool and spa, tennis and pickleball courts, dog parks, playground, clubhouse, and walking trails. Ideally located just minutes to I-75, shopping, dining, and newer schools—this home delivers privacy, flexibility, and low-maintenance living in one of Bradenton’s most sought-after communities.
Financial Considerations
Price:
$564,900
HOA Fee:
922
Tax Amount:
$6093.92
Price per SqFt:
$250.07
Tax Legal Description:
LOT 193 EAGLE TRACE PH IIIA LESS 3/4 INT IN MINERAL RIGHTS PER DB 222/226 PI#5674.1430/9
Exterior Features
Lot Size:
7723
Lot Features:
Sidewalk, Private
Waterfront:
No
Parking Spaces:
N/A
Parking:
N/A
Roof:
Shingle
Pool:
No
Pool Features:
N/A
Interior Features
Bedrooms:
3
Bathrooms:
2
Heating:
Central, Electric
Cooling:
Central Air
Appliances:
Dishwasher, Disposal, Dryer, Electric Water Heater, Microwave, Range, Refrigerator, Washer
Furnished:
No
Floor:
Carpet, Ceramic Tile
Levels:
One
Additional Features
Property Sub Type:
Single Family Residence
Style:
N/A
Year Built:
2015
Construction Type:
Block, Stucco
Garage Spaces:
Yes
Covered Spaces:
N/A
Direction Faces:
South
Pets Allowed:
No
Special Condition:
None
Additional Features:
Sliding Doors
Additional Features 2:
Please verify with management company
Map
- Address12511 HALFMOON LAKE TER
Featured Properties