
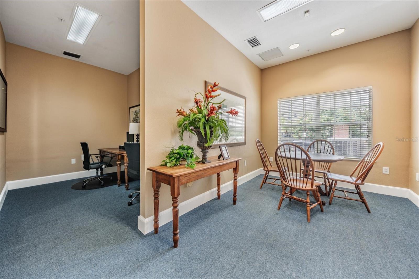
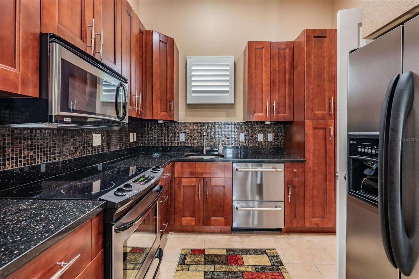
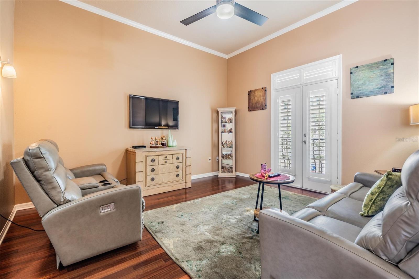




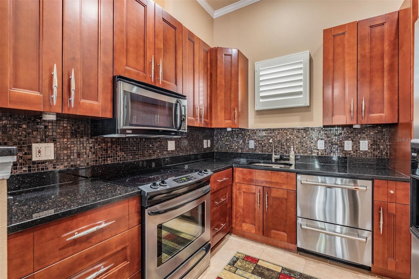
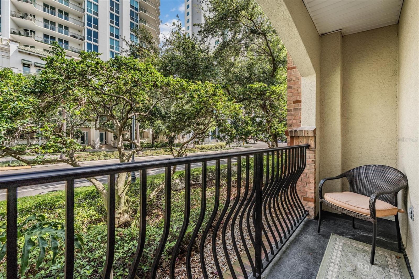
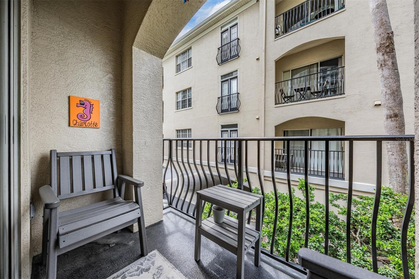


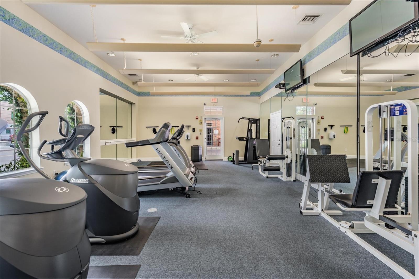
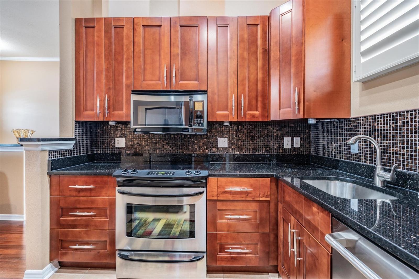


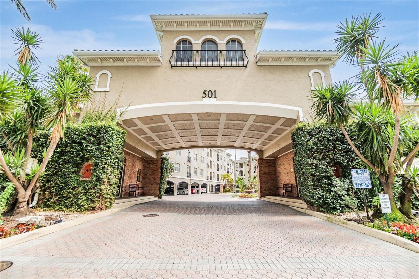

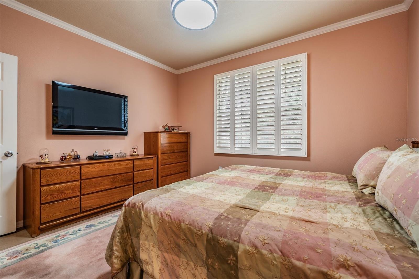


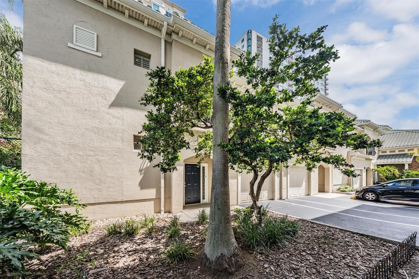

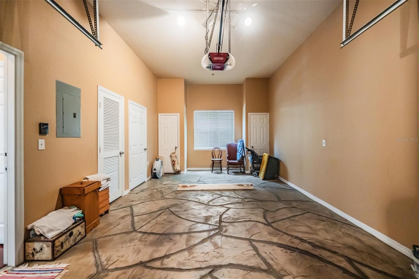
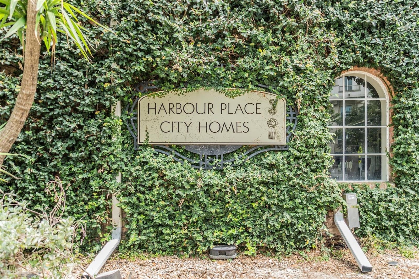
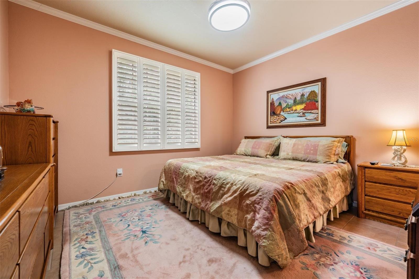






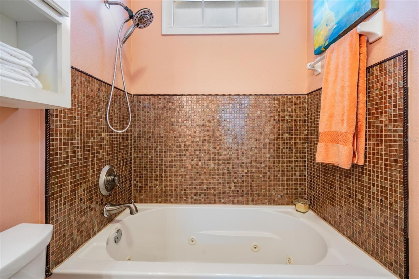

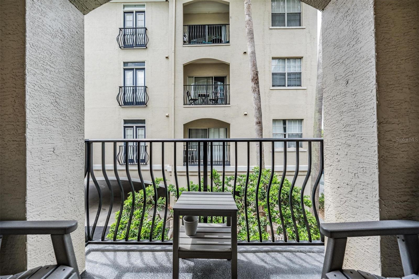



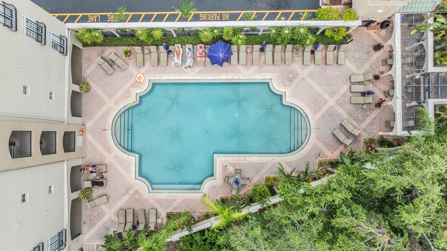

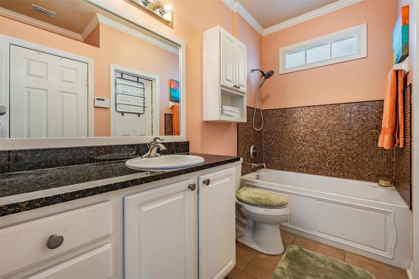
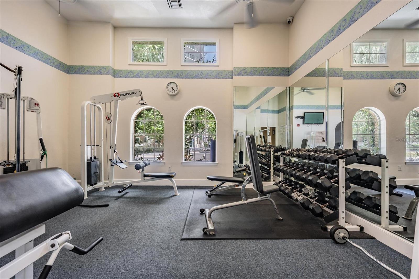
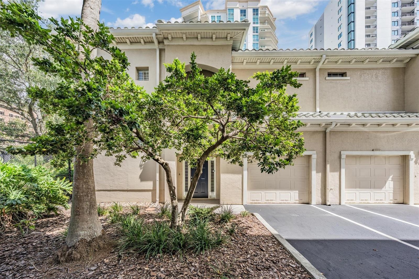





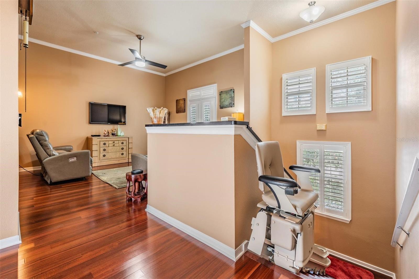
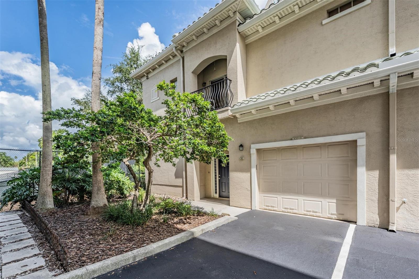



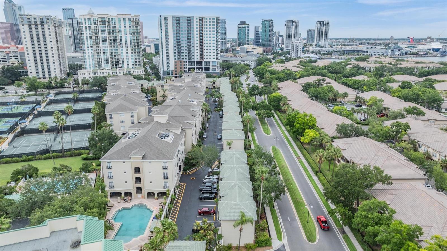
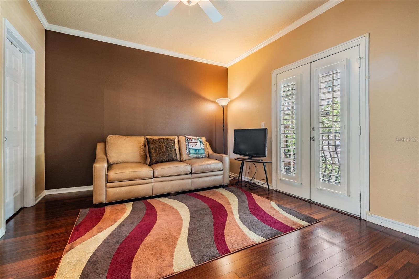

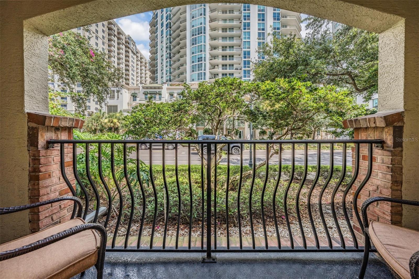

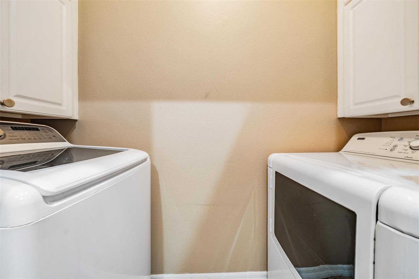

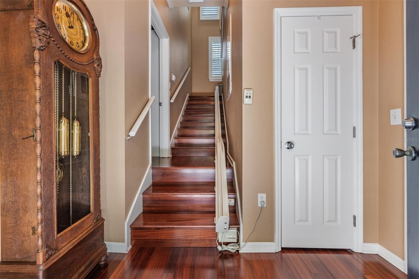
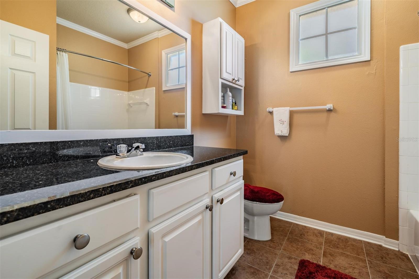
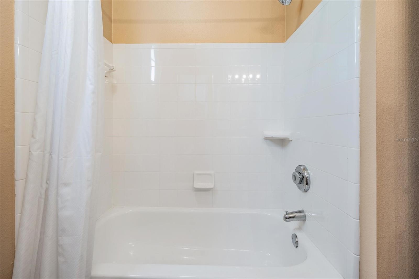

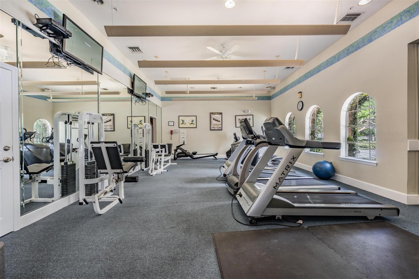

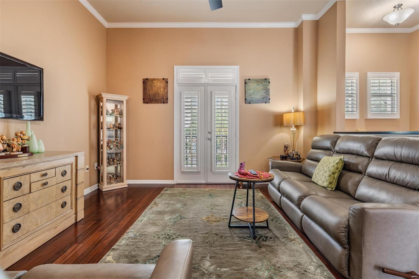
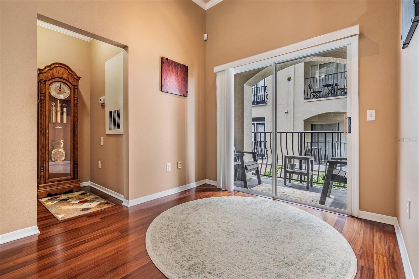
Pending
501 KNIGHTS RUN AVE #3101
$505,000
Features:
Property Details
Remarks
Welcome to this beautifully appointed 2-bedroom, 2-bathroom end-unit townhome located in the highly desirable Harbour Place City Homes on Harbour Island. Offering multi-level living and a thoughtful split-bedroom layout, this spacious home combines comfort, style, and an unbeatable location. On the main level, you’ll find a private guest suite complete with its own ensuite bath, walk-in closet, and charming Juliet balcony framed by French doors—perfect for hosting visitors or creating a private office retreat. This level also offers access to the oversized one-car garage with convenient interior entry, plus an additional assigned parking space just outside the garage. Upstairs, the open and airy main living space is filled with natural light and accented by crown molding and plantation shutters throughout. Soaring ceilings add to the sense of space, while the upgraded kitchen features stainless steel appliances, granite countertops, mosaic tile backsplash, and ample cabinetry. The adjacent dining area opens onto a balcony through sliding glass doors—perfect for al fresco dining or enjoying the Florida breeze. The upstairs primary suite offers a generous walk-in closet and a private ensuite bath with a relaxing jetted tub and beautiful mosaic tile accents. For added convenience, an electric stair lift is installed along the staircase. Harbour Place City Homes is a gated, amenity-rich community featuring a resort-style pool, fitness center, on-site management, and more. Located on exclusive Harbour Island, this home is just a short walk to the Tampa Riverwalk, Water Street, Amalie Arena, Sparkman Wharf, the TECO streetcar line, and countless dining and entertainment options. Live the urban island lifestyle—schedule your private tour today!
Financial Considerations
Price:
$505,000
HOA Fee:
993.47
Tax Amount:
$41
Price per SqFt:
$420.83
Tax Legal Description:
HARBOUR PLACE CITY HOMES A CONDOMINIUM UNIT 3101 AND AN UNDIV INT IN COMMON ELEMENTS
Exterior Features
Lot Size:
0
Lot Features:
N/A
Waterfront:
No
Parking Spaces:
N/A
Parking:
N/A
Roof:
Tile
Pool:
No
Pool Features:
N/A
Interior Features
Bedrooms:
2
Bathrooms:
2
Heating:
Central
Cooling:
Central Air
Appliances:
Dishwasher, Microwave, Range, Refrigerator
Furnished:
No
Floor:
Tile
Levels:
Two
Additional Features
Property Sub Type:
Townhouse
Style:
N/A
Year Built:
1998
Construction Type:
Block, Stucco
Garage Spaces:
Yes
Covered Spaces:
N/A
Direction Faces:
West
Pets Allowed:
Yes
Special Condition:
None
Additional Features:
Balcony
Additional Features 2:
Verify with Association.
Map
- Address501 KNIGHTS RUN AVE #3101
Featured Properties