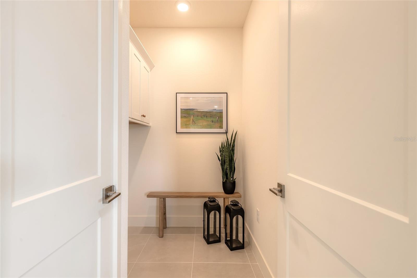
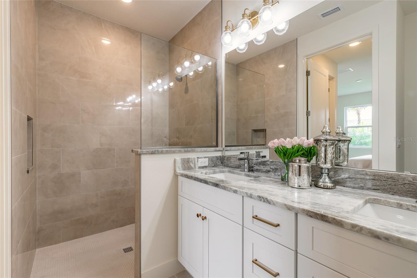
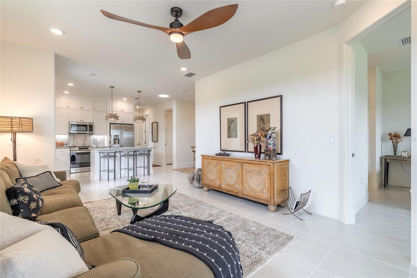
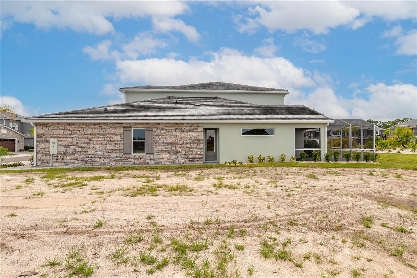
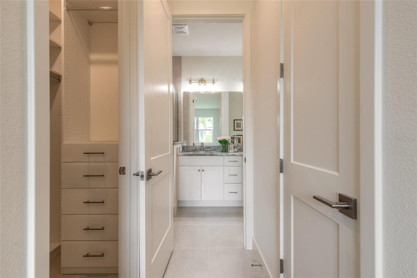
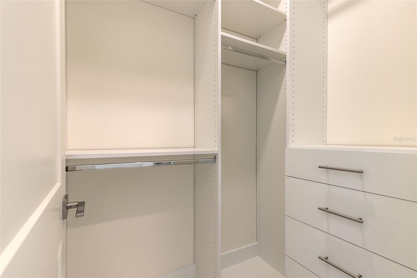
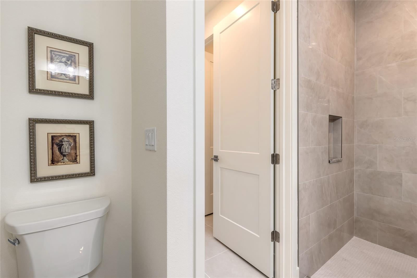
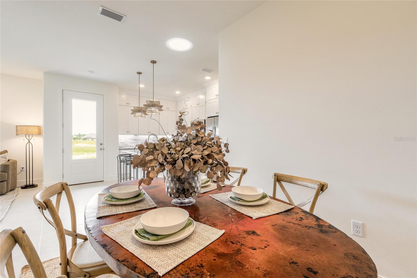
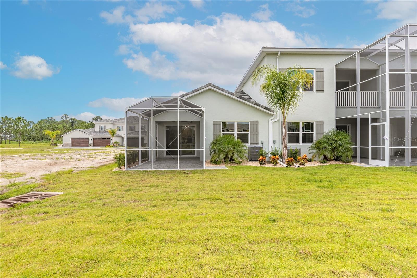
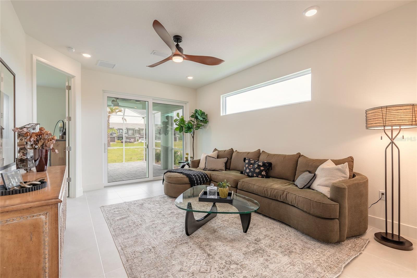
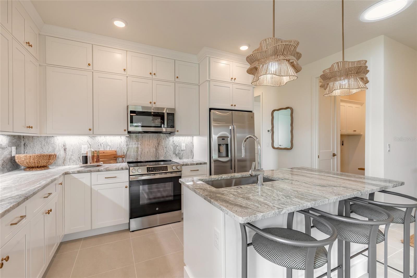
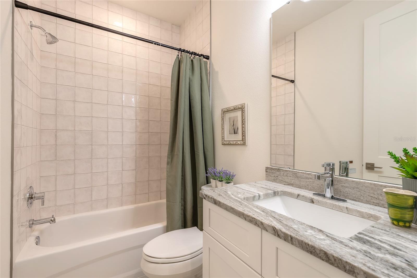
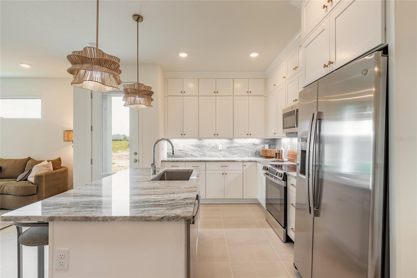
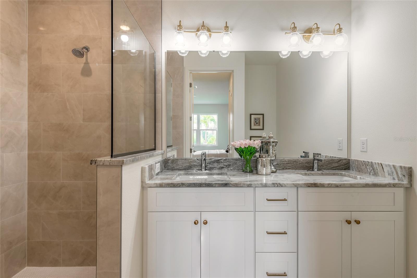
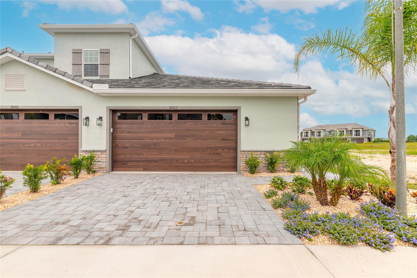
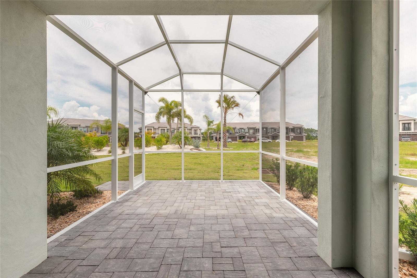
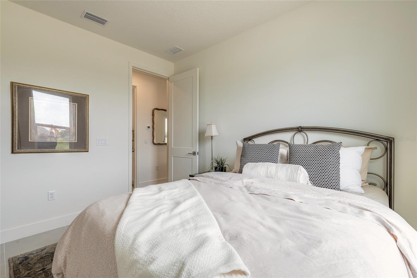
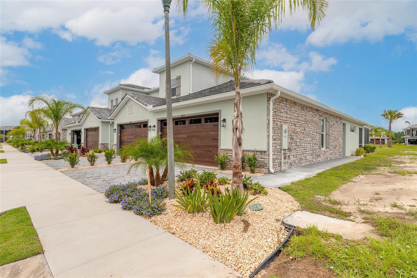
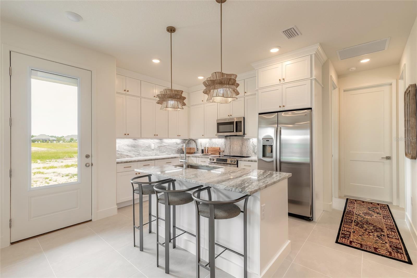
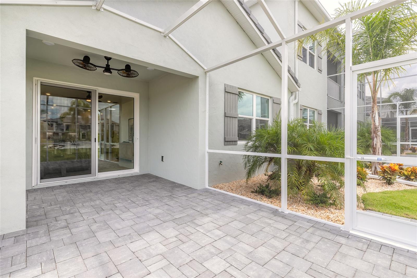
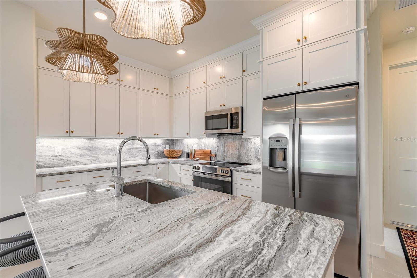
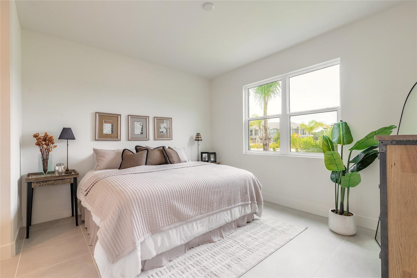
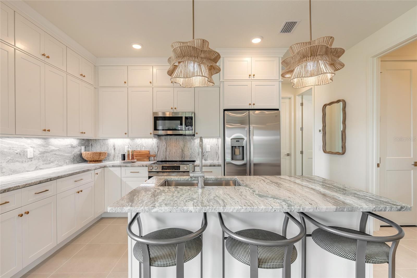
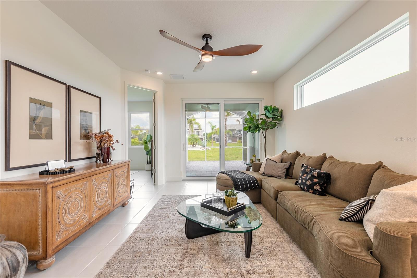
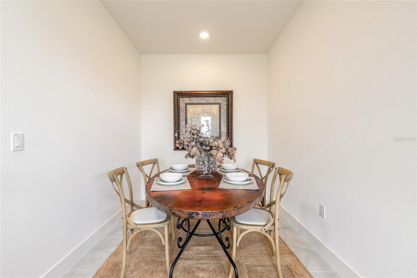
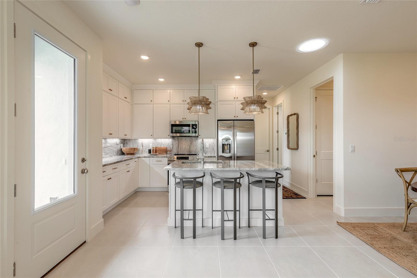
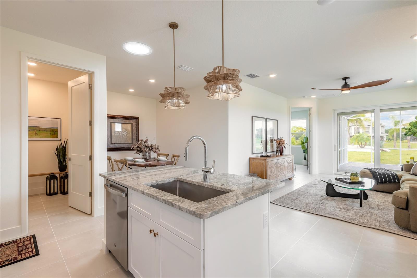
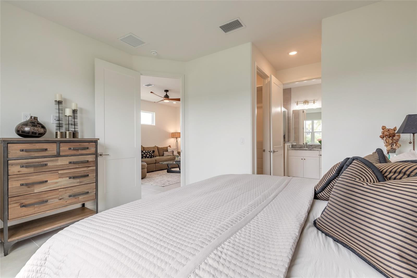
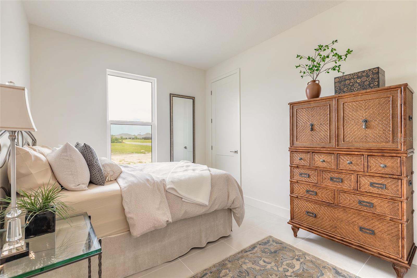
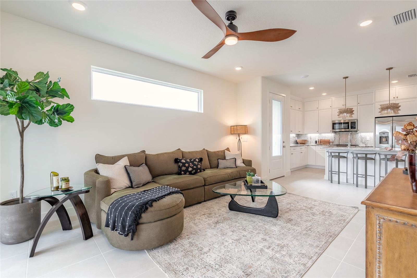
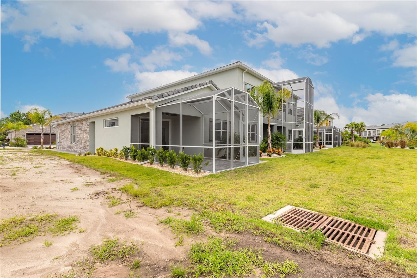
Active
3053 ISLES WAY
$425,000
Features:
Property Details
Remarks
Charming and efficient, the Nassau Model offers a cozy yet sophisticated living experience. With just over 1,000 square feet under air, this single-story home features two bedrooms, two bathrooms, and a 1.5-car garage, making it ideal for those seeking comfort and simplicity. Inside, you’ll find timeless finishes, including plantation shutters, granite or quartz countertops, stainless steel appliances, and premium wood vanities. White double stacked cabinets in the kitchen with granite countertops and backsplash. Also offers 8-foot doors throughout. Thoughtfully designed and meticulously crafted by The Johnson Group, a builder with over 45 years of experience, the Nassau Model is a testament to quality and care. Life at The Isles at Venetian Bay offers more than just a home—it’s a lifestyle. Enjoy maintenance-free living in a gated community with a sparkling pool, high-speed internet, and expert landscaping. Beyond the community gates, Venetian Bay boasts resort-style amenities, including a championship 18-hole golf course, pickleball and tennis courts, walking trails, and a vibrant town center with restaurants, a market, and a spa. Your dream home awaits. Schedule your private tour of the Nassau Model today and discover the perfect blend of style, comfort, and convenience at The Isles at Venetian Bay. Photos may be of a similar model but not that of the exact house. Buyer to confirm all options and features listed. All information is intended to be accurate however not guaranteed.
Financial Considerations
Price:
$425,000
HOA Fee:
375
Tax Amount:
$873
Price per SqFt:
$387.77
Tax Legal Description:
17-17-33 LOT 125 ISLES AT VENETIAN BAY MB 62 PGS 50-54 PER OR 8353 PG 2716
Exterior Features
Lot Size:
2625
Lot Features:
N/A
Waterfront:
No
Parking Spaces:
N/A
Parking:
N/A
Roof:
Tile
Pool:
No
Pool Features:
N/A
Interior Features
Bedrooms:
2
Bathrooms:
2
Heating:
Central, Electric
Cooling:
Central Air
Appliances:
Dishwasher, Disposal, Microwave, Range, Refrigerator
Furnished:
No
Floor:
Tile
Levels:
One
Additional Features
Property Sub Type:
Townhouse
Style:
N/A
Year Built:
2025
Construction Type:
Block, Concrete, Stucco
Garage Spaces:
Yes
Covered Spaces:
N/A
Direction Faces:
East
Pets Allowed:
No
Special Condition:
None
Additional Features:
Sidewalk, Sliding Doors
Additional Features 2:
Please confirm with HOA & city regulations.
Map
- Address3053 ISLES WAY
Featured Properties