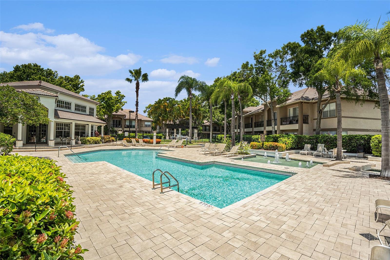
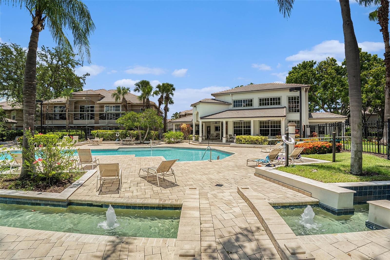
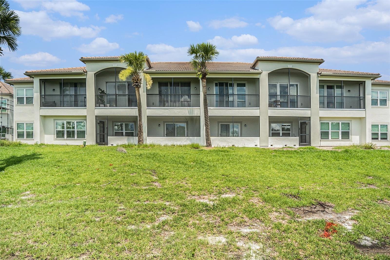
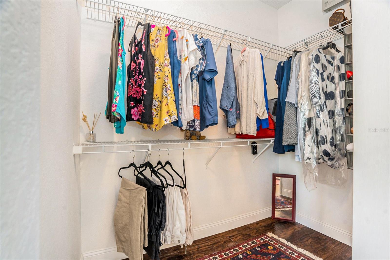
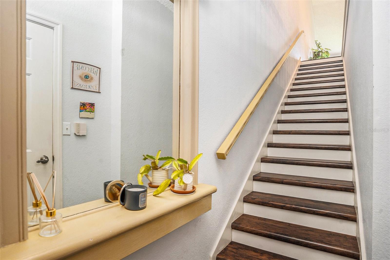
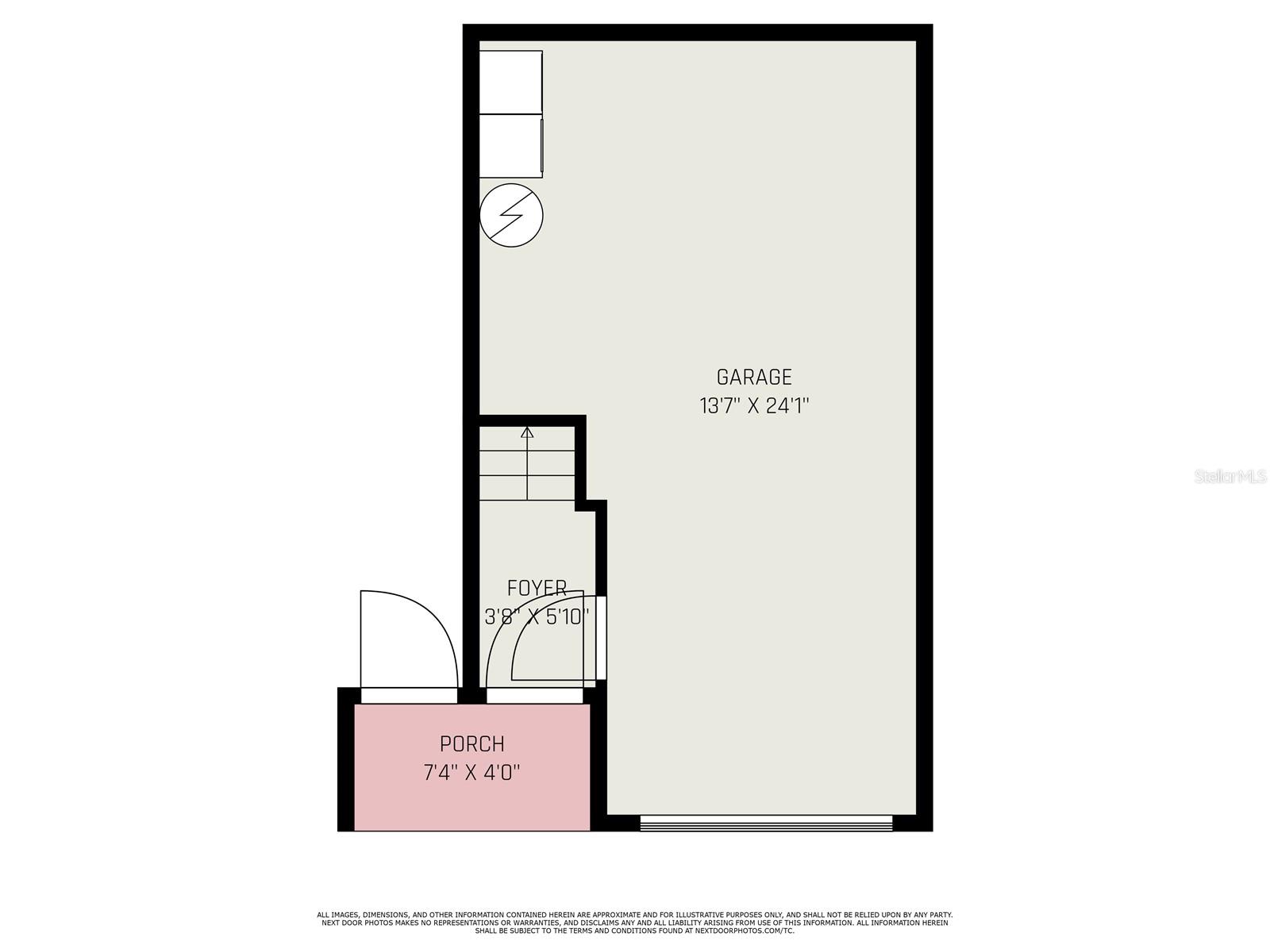
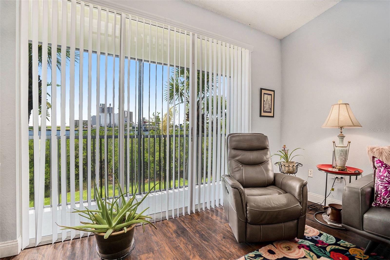
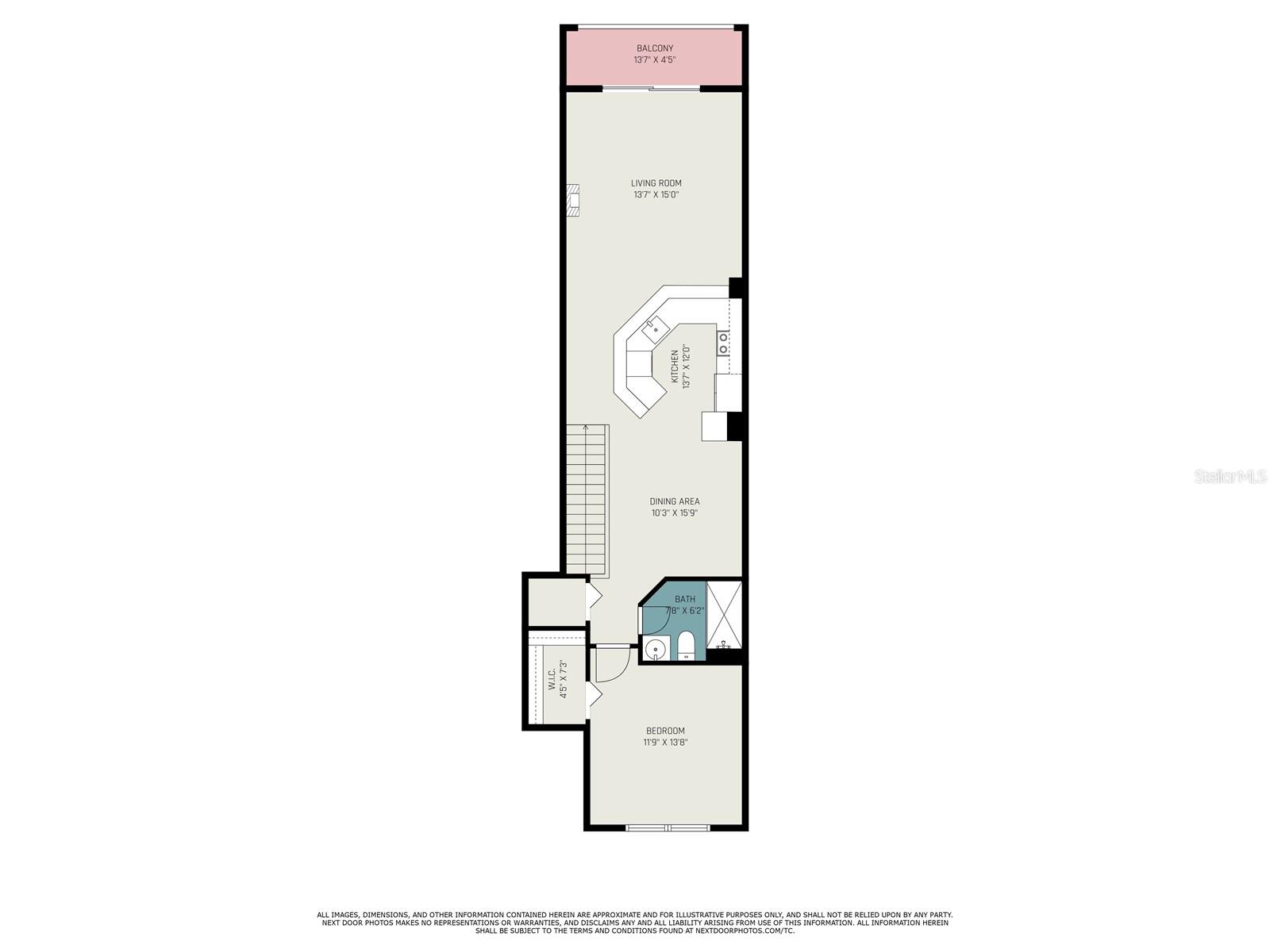
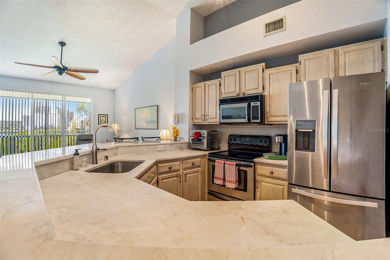
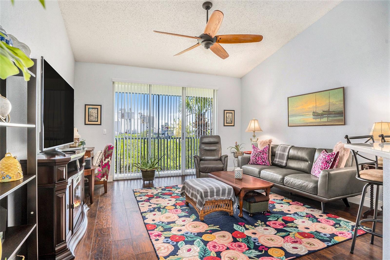
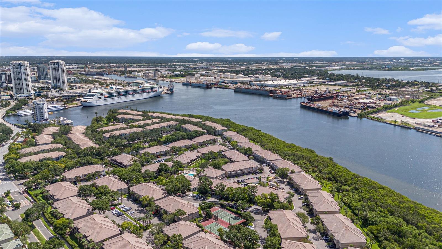
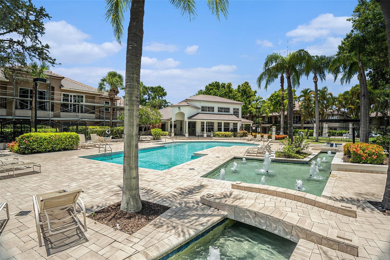
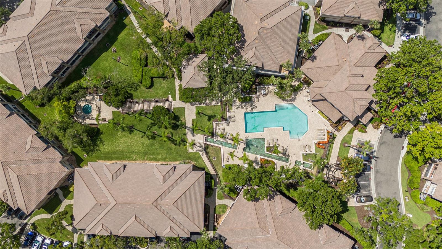
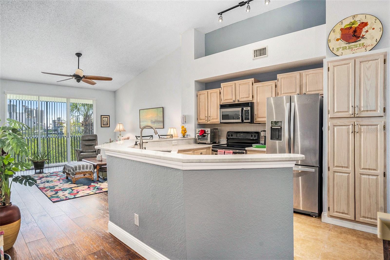
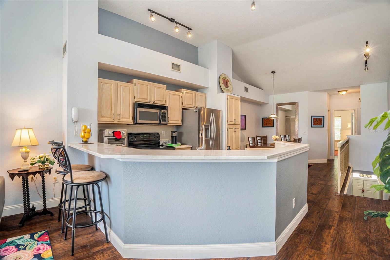
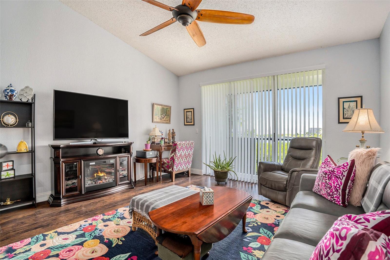
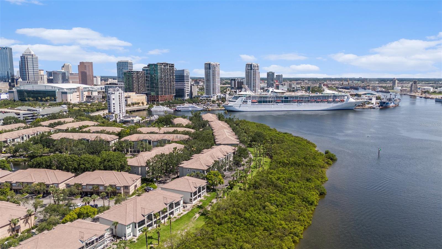
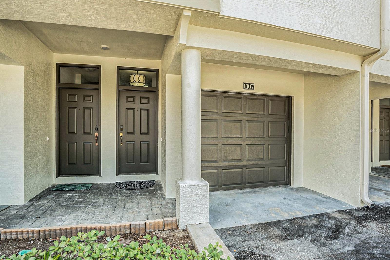
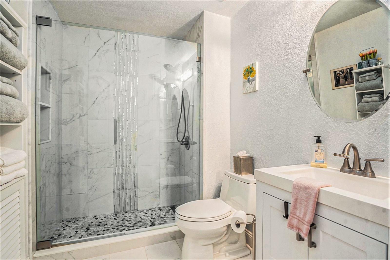
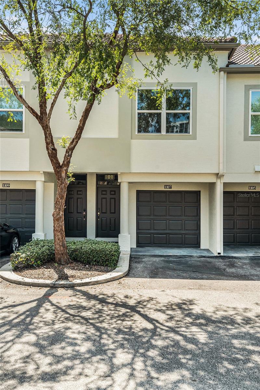
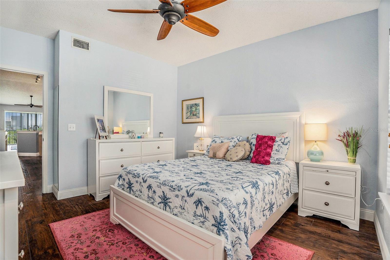
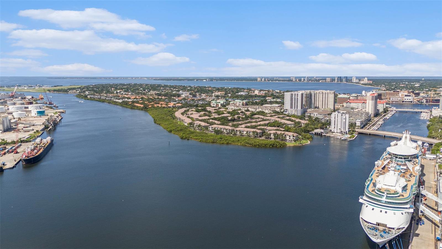
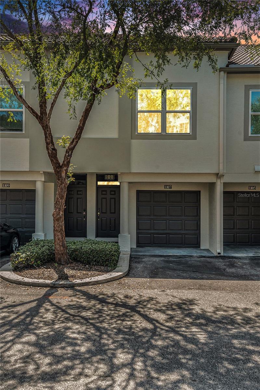
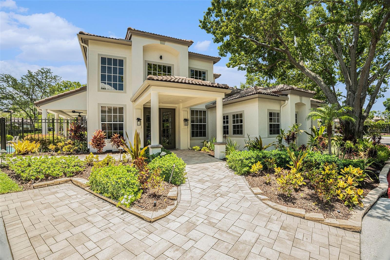
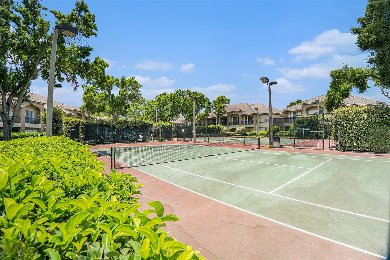
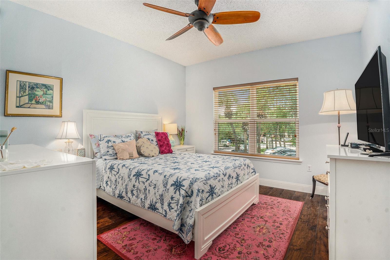
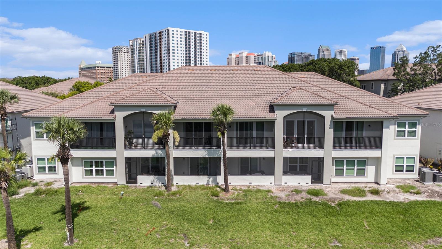
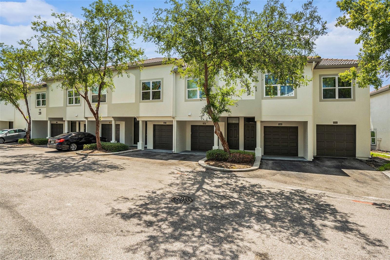
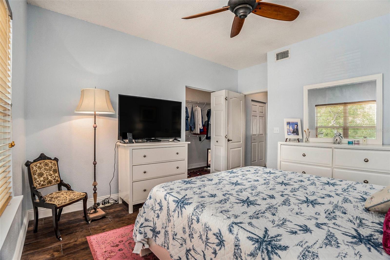
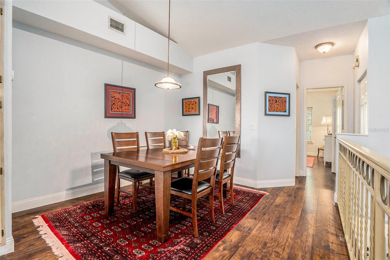
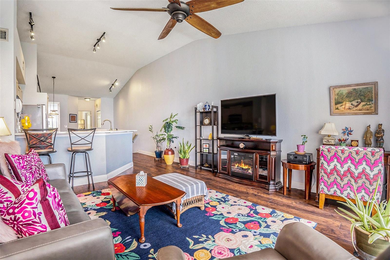
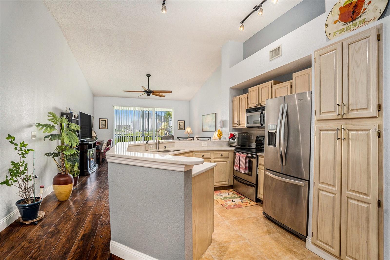
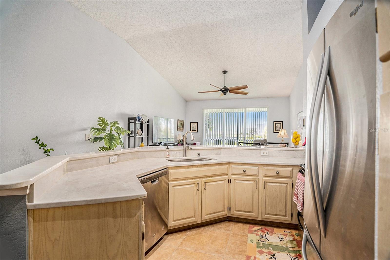
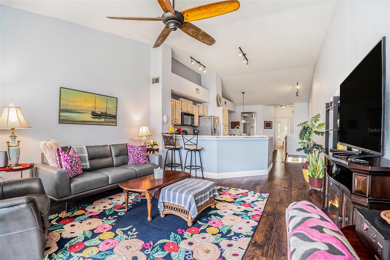
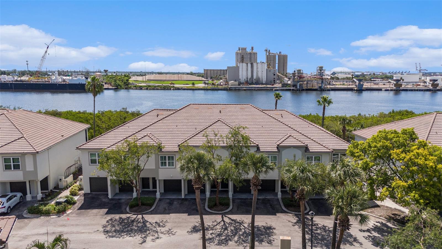
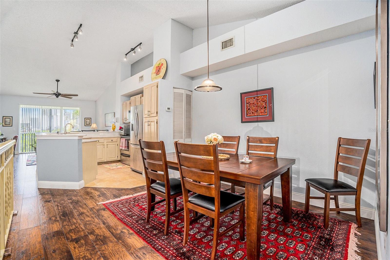
Active
1107 NORMANDY TRACE RD
$385,000
Features:
Property Details
Remarks
Discover the perfect blend of luxury, comfort, and convenience in your impeccably maintained 1-bedroom, 1-bathroom condo located in the prestigious, 24-hour gated community of Harbour Island. This offers an exceptional opportunity to own in one of Tampa’s most desirable neighborhoods in downtown Tampa. Step inside and be welcomed by rich luxury vinyl flooring, vaulted ceilings and updated kitchen with a large breakfast bar. The recently updated kitchen has newer appliances, counter tops and sink. The open floorplan offers versatility and fills the space with natural light enhancing its warm, coastal charm as you unwind on your private balcony with views of the water and port Tampa. So much to enjoy including the convenience of your own private one-car garage. Resort-style amenities including two swimming pools, a hot tub, tennis courts, a fitness center, clubhouse, playground, and scenic walking paths. Minutes away from Water Street, Convention Center and Amalie Arena and an easy commute or trolley to Ybor City or Downtown. If you looking for the location, urban lifestyle, and convenience and the best value on the island, this is it. Seller will pay special assessment at closing.
Financial Considerations
Price:
$385,000
HOA Fee:
664
Tax Amount:
$3019
Price per SqFt:
$472.39
Tax Legal Description:
ISLAND WALK A CONDOMINIUM UNIT 1107 BLDG 28
Exterior Features
Lot Size:
2
Lot Features:
City Limits
Waterfront:
Yes
Parking Spaces:
N/A
Parking:
Driveway, Garage Door Opener, Guest, On Street
Roof:
Shingle
Pool:
No
Pool Features:
N/A
Interior Features
Bedrooms:
1
Bathrooms:
1
Heating:
Heat Pump
Cooling:
Central Air
Appliances:
Dishwasher, Disposal, Dryer, Electric Water Heater, Microwave, Range, Refrigerator, Washer
Furnished:
Yes
Floor:
Luxury Vinyl, Tile
Levels:
Two
Additional Features
Property Sub Type:
Condominium
Style:
N/A
Year Built:
1991
Construction Type:
Stucco, Frame
Garage Spaces:
Yes
Covered Spaces:
N/A
Direction Faces:
Northwest
Pets Allowed:
No
Special Condition:
None
Additional Features:
Sidewalk, Sliding Doors, Sprinkler Metered
Additional Features 2:
All leases must be submitted to the office
Map
- Address1107 NORMANDY TRACE RD
Featured Properties