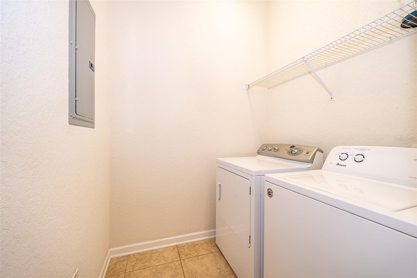
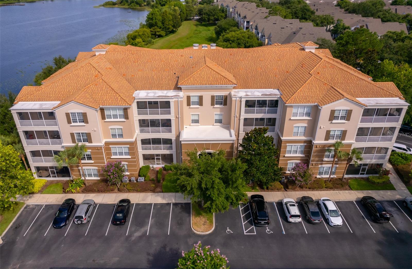
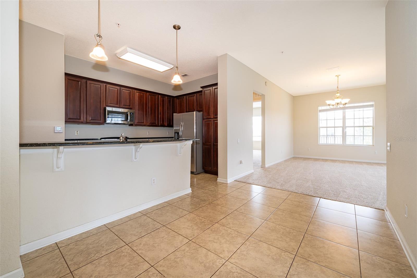
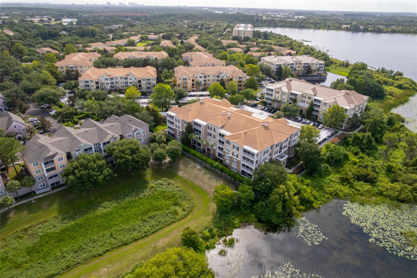
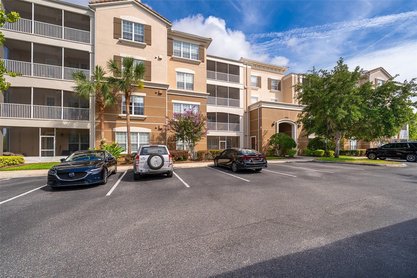
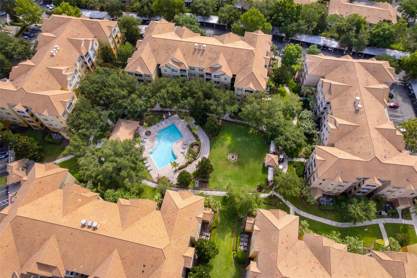
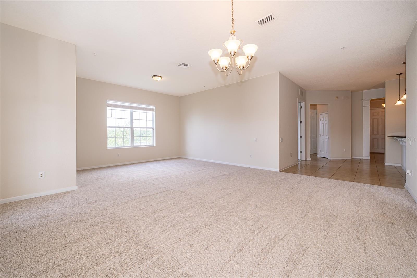
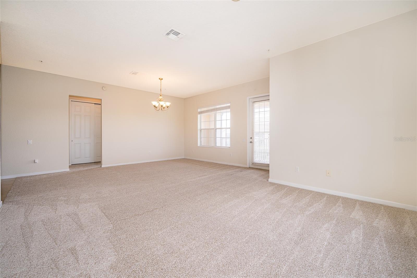
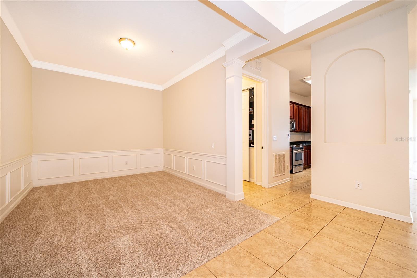
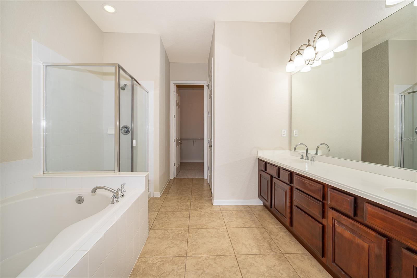
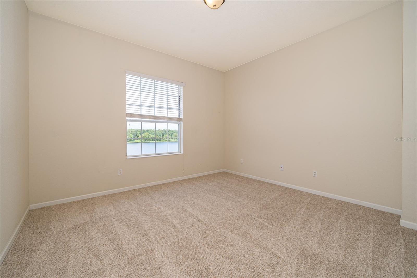
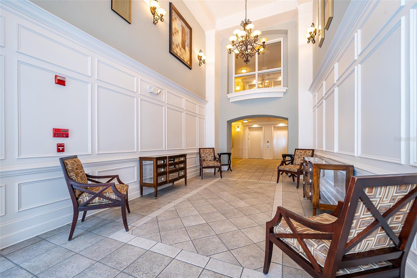
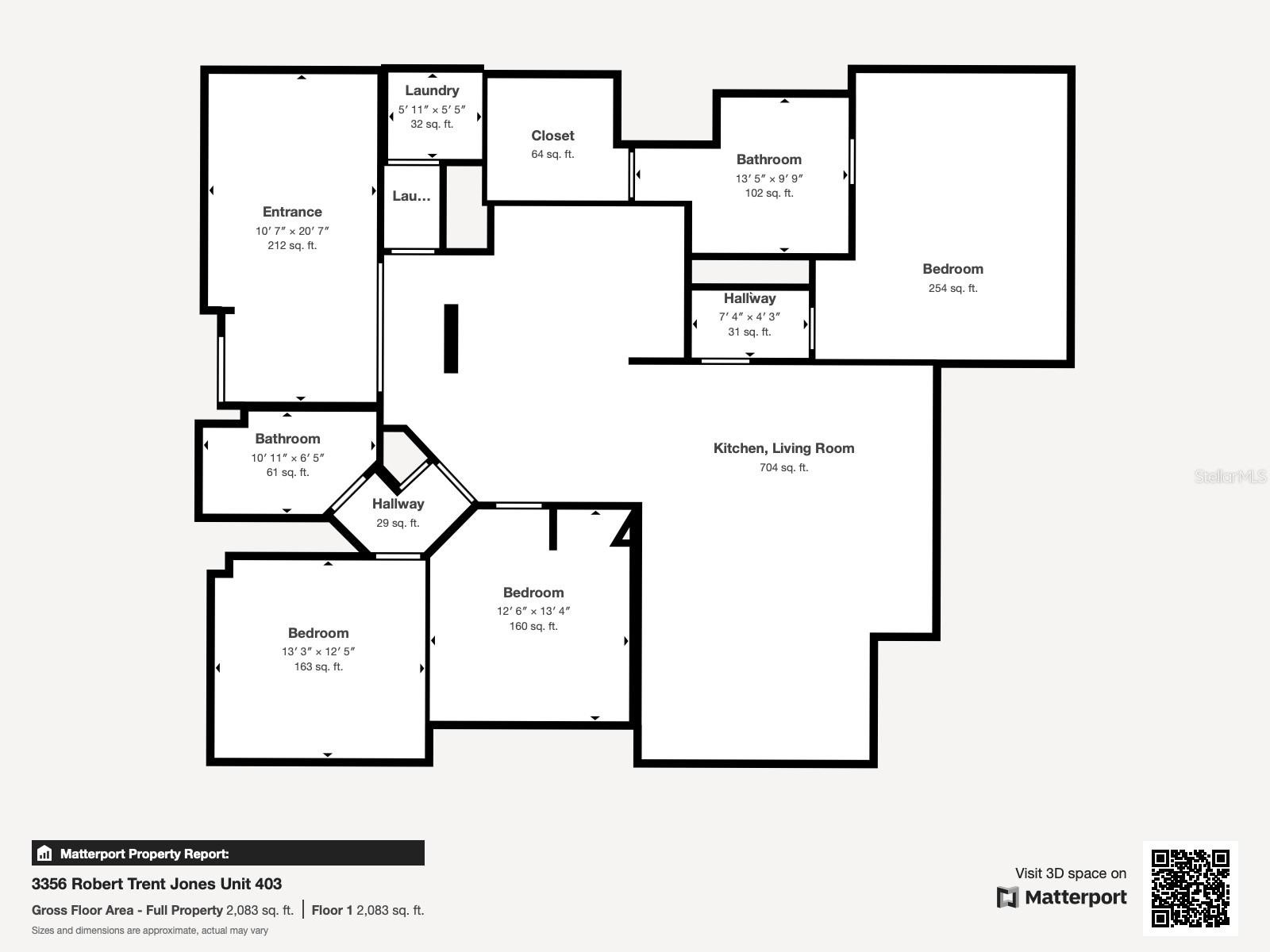
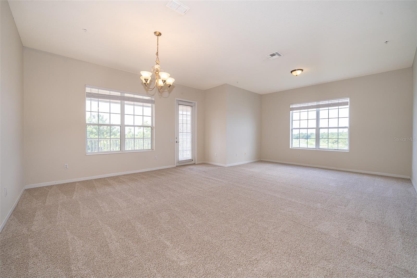
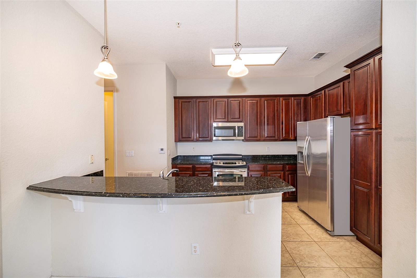
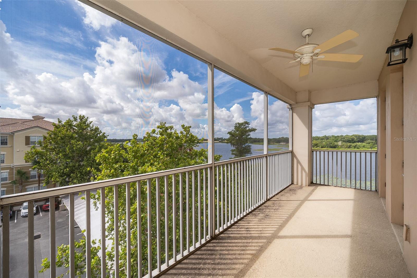
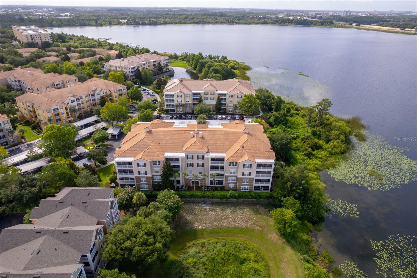
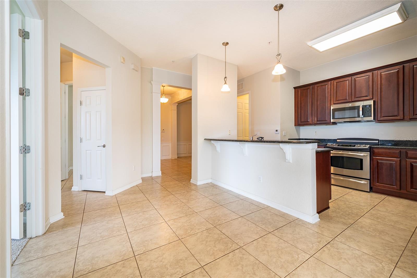
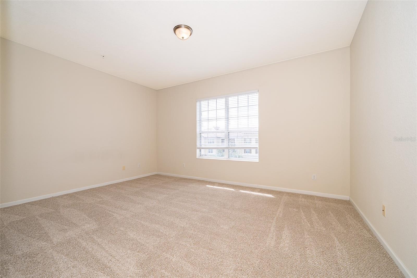
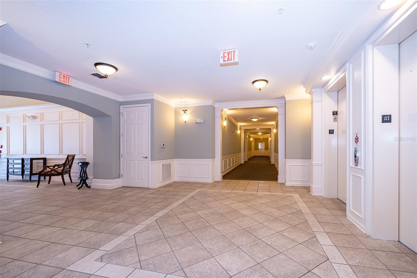
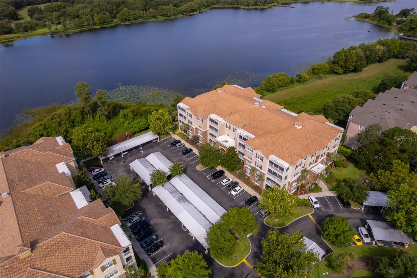
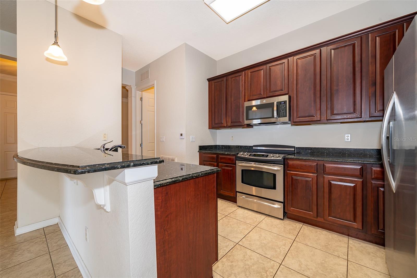
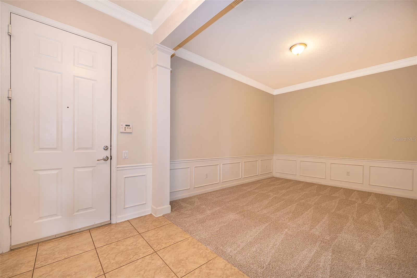
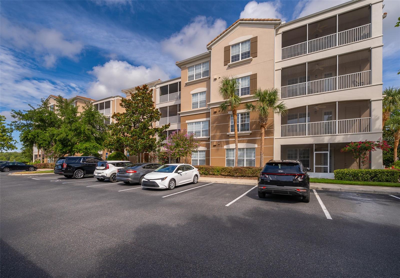
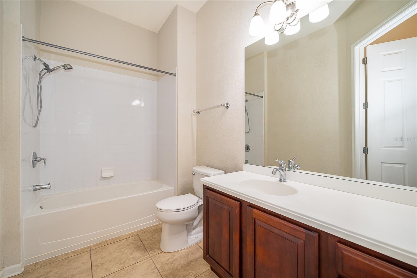
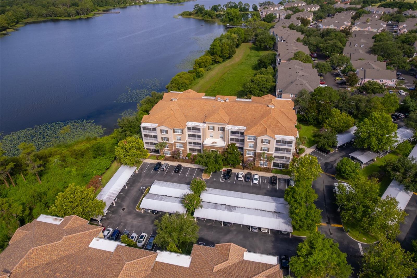
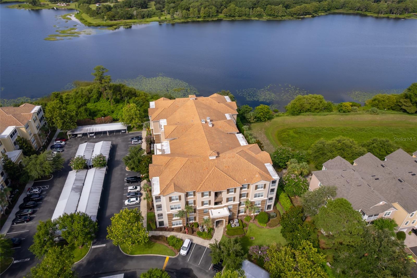
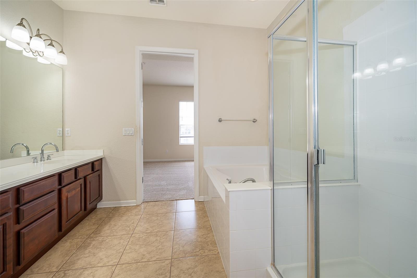
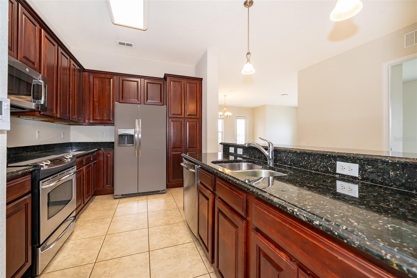
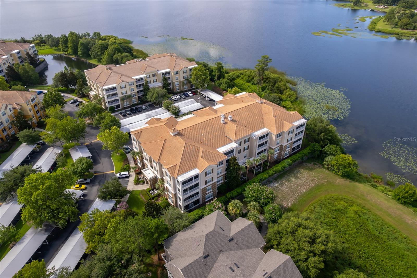
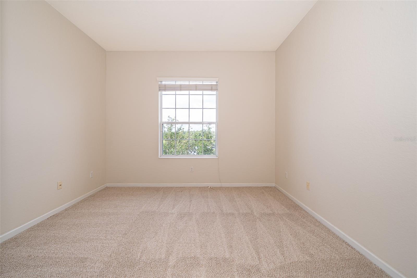
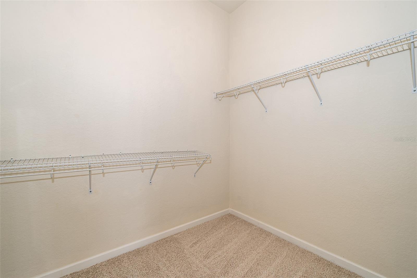
Active
3356 ROBERT TRENT JONES DR #40306
$315,000
Features:
Property Details
Remarks
This property qualifies for the Hometown Heroes Program, offering up to 5% assistance toward closing costs or down payment for eligible professionals. To learn more about the program and qualifying careers, contact the listing agent or review the attached flyer. Welcome to Stonebridge Reserve! The Monterrey building offers luxury and security, featuring private access, climate-controlled hallways, and two elevators for your comfort and convenience. Unit 403 boasts a spacious and comfortable layout. The open floor plan includes a large kitchen, a versatile area that can serve as a dining room or office space, and a sunlit living and dining area. Soaring 10-foot ceilings and abundant natural light create an atmosphere of serenity and sophistication. Step out onto the balcony—complete with additional storage—and enjoy the Florida sunshine with peaceful views of Turkey Lake. Conveniently located on the fourth floor, this unit offers easy access and the added benefit of covered parking. As a resident of this private community, you'll be just minutes from a wide range of amenities and attractions. Stonebridge Reserve is ideally located near major employment centers, entertainment venues, and lifestyle destinations. From the thrills of Universal Studios to upscale shopping at Millenia Mall, vibrant International Drive, and the renowned dining of Sand Lake’s Restaurant Row—everything is within reach. Whether you're looking for the perfect primary residence, an investment opportunity, or both, Unit 403 at Stonebridge Reserve is an excellent option in the heart of Orlando.
Financial Considerations
Price:
$315,000
HOA Fee:
1998
Tax Amount:
$5408
Price per SqFt:
$147.96
Tax Legal Description:
022709STONEBRIDGE RESERVE CONDOMINIUM PHASE 6 9785/1483 UNIT 40306
Exterior Features
Lot Size:
20824
Lot Features:
N/A
Waterfront:
No
Parking Spaces:
N/A
Parking:
N/A
Roof:
Shingle
Pool:
No
Pool Features:
Above Ground
Interior Features
Bedrooms:
3
Bathrooms:
2
Heating:
Central
Cooling:
Central Air
Appliances:
Dishwasher, Disposal, Dryer, Electric Water Heater, Microwave, Range, Refrigerator, Washer
Furnished:
No
Floor:
Carpet, Ceramic Tile
Levels:
One
Additional Features
Property Sub Type:
Condominium
Style:
N/A
Year Built:
2008
Construction Type:
Block, Concrete, Stucco
Garage Spaces:
No
Covered Spaces:
N/A
Direction Faces:
North
Pets Allowed:
No
Special Condition:
None
Additional Features:
Balcony, Storage
Additional Features 2:
Buyer/ Buyer's agent responsible for verifying lease restrictions
Map
- Address3356 ROBERT TRENT JONES DR #40306
Featured Properties