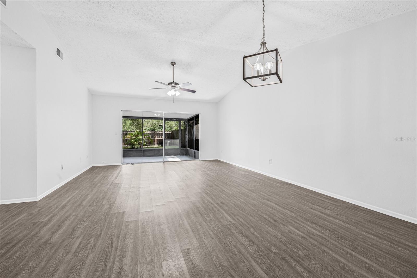
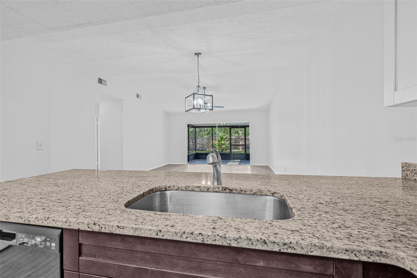
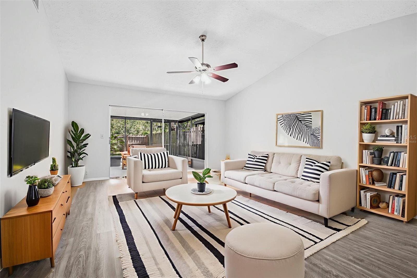
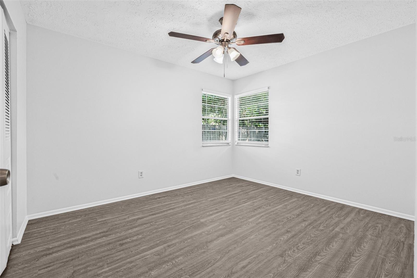
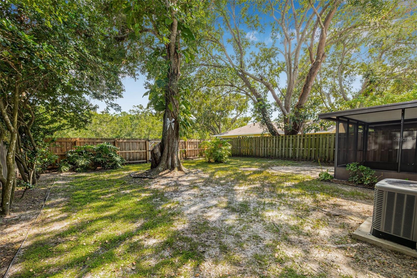
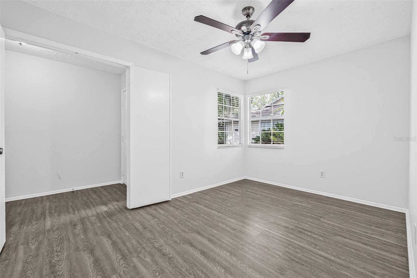
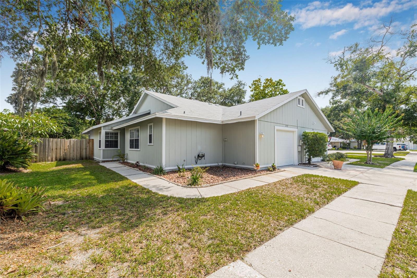
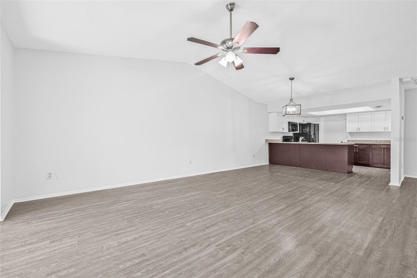
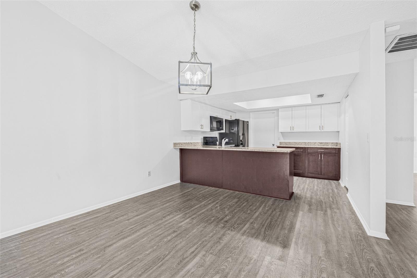
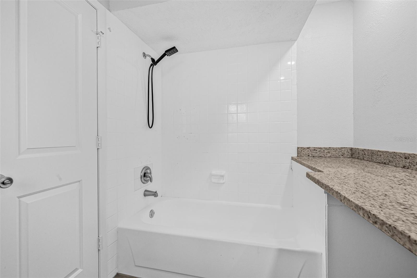
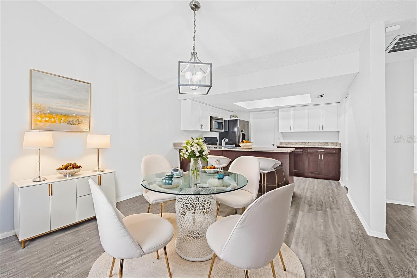
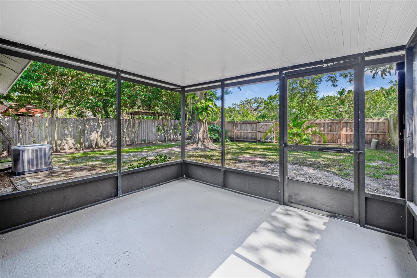
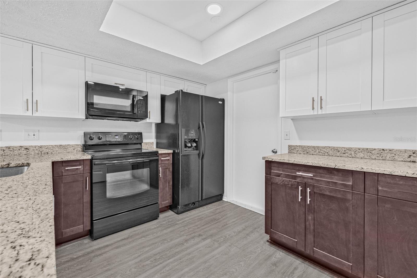
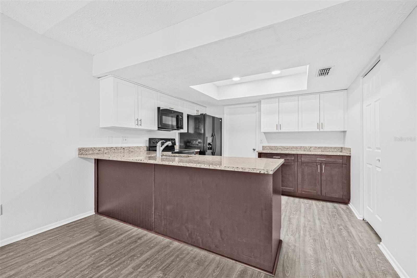
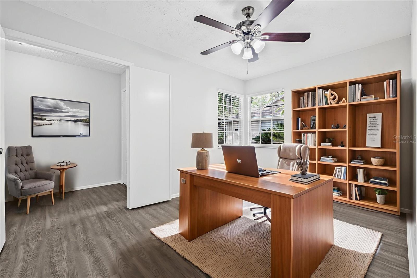
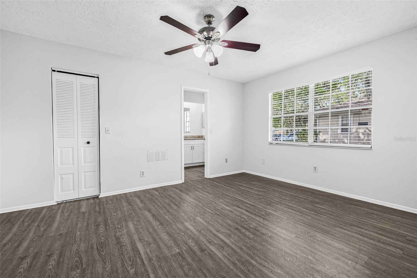
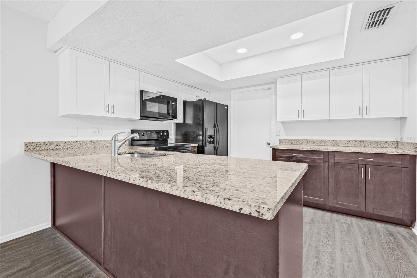
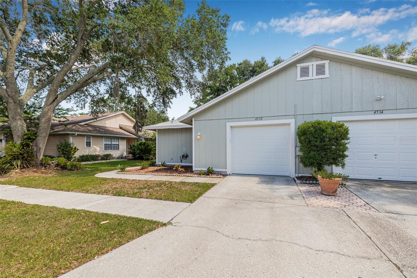
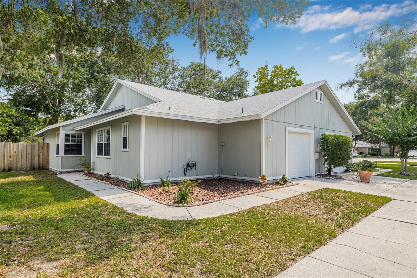
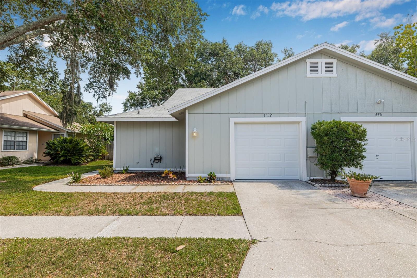
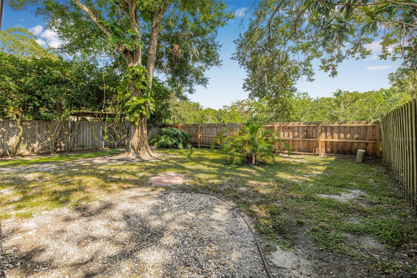
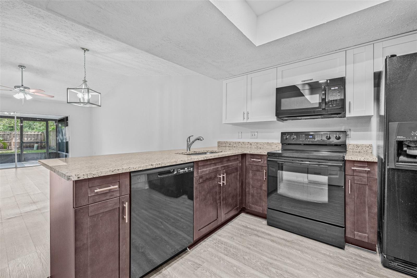
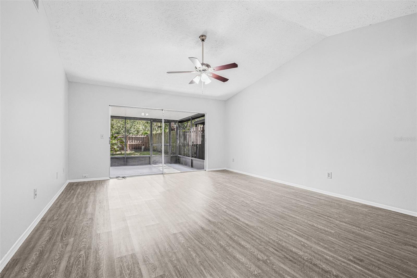
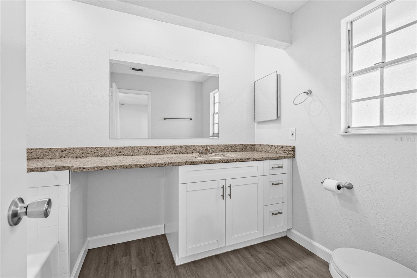
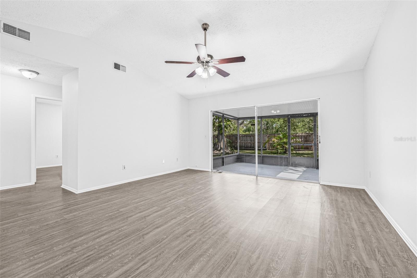
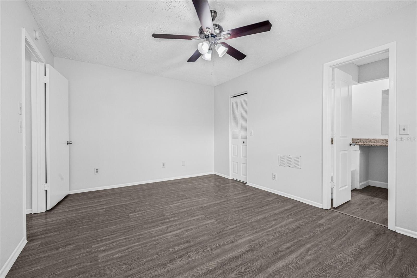
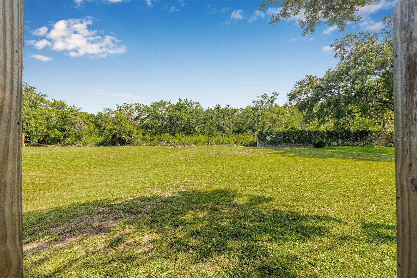
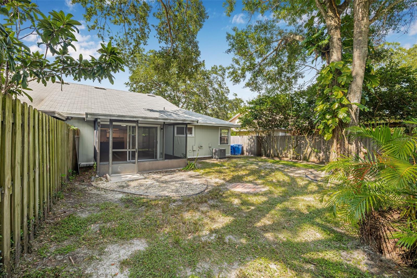
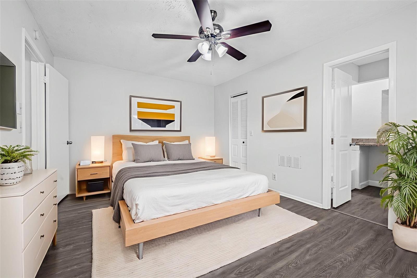
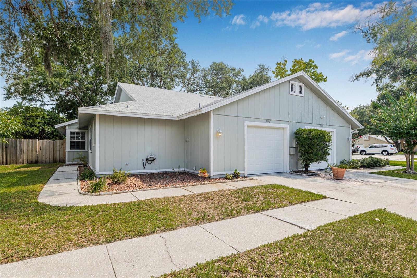
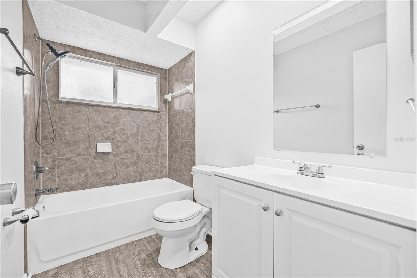
Pending
4532 CEDARWOOD VILLAGE DR
$339,000
Features:
Property Details
Remarks
Under contract-accepting backup offers. One or more photo(s) has been virtually staged. Welcome home to this 3-bedroom, 2-bathroom villa with a 1-car garage in Cedarwood Village! Nestled in a tree-lined community with low HOA fees and a prime Carrollwood location, this home offers comfort, everyday ease, and privacy. As you enter, you're greeted by a spacious living room with views of the expansive fenced-in backyard. The kitchen features new soft-close shaker cabinets, granite countertops, and dark appliances. Additional upgrades include vinyl plank flooring, fresh interior paint, and modern fixtures throughout. The split floor plan offers a private primary suite complete with a walk-in closet and an updated en-suite bathroom, set apart from the two secondary bedrooms. The open living and dining areas flow seamlessly to a screened and covered lanai—perfect for morning coffee or relaxing evenings outdoors. The garage provides space for your vehicle, extra storage, and includes a washer and dryer for added convenience. Step outside to the fully fenced backyard, ideal for entertaining, play, or pets. All just minutes from grocery stores, shopping, restaurants, Tampa International Airport, and more! HVAC 2019, Roof, 2018, Water Heaters 2003, Interior Paint 2025.
Financial Considerations
Price:
$339,000
HOA Fee:
234
Tax Amount:
$4403.29
Price per SqFt:
$270.77
Tax Legal Description:
CEDARWOOD VILLAGE UNIT II E 2.5 FT OF LOT 55 AND LOT 56 BLK 1
Exterior Features
Lot Size:
4226
Lot Features:
Sidewalk, Paved
Waterfront:
No
Parking Spaces:
N/A
Parking:
Driveway, Garage Door Opener, Guest
Roof:
Shingle
Pool:
No
Pool Features:
N/A
Interior Features
Bedrooms:
3
Bathrooms:
2
Heating:
Central, Electric
Cooling:
Central Air
Appliances:
Dishwasher, Dryer, Electric Water Heater, Microwave, Range, Refrigerator, Washer
Furnished:
No
Floor:
Vinyl
Levels:
One
Additional Features
Property Sub Type:
Townhouse
Style:
N/A
Year Built:
1986
Construction Type:
Frame
Garage Spaces:
Yes
Covered Spaces:
N/A
Direction Faces:
Northwest
Pets Allowed:
Yes
Special Condition:
None
Additional Features:
Sliding Doors
Additional Features 2:
Verify lease restrictions with HOA.
Map
- Address4532 CEDARWOOD VILLAGE DR
Featured Properties