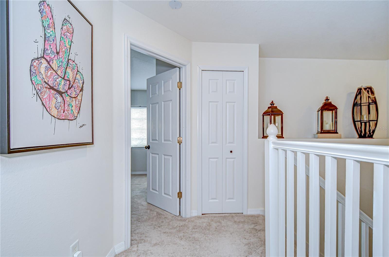
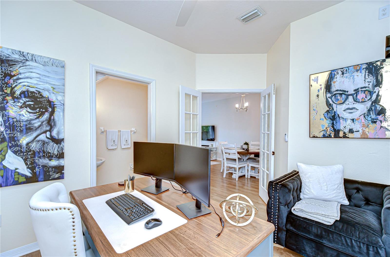
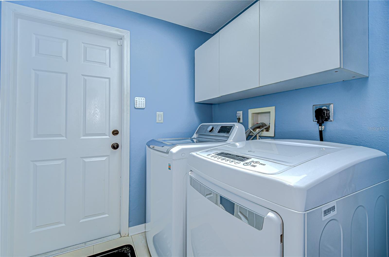
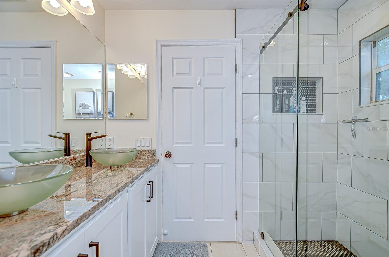
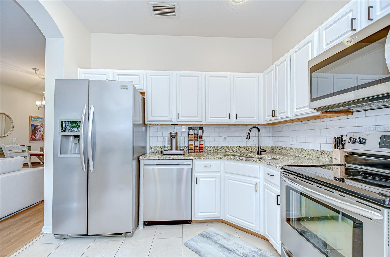
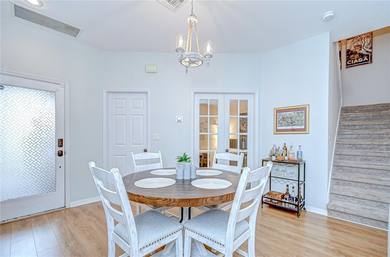
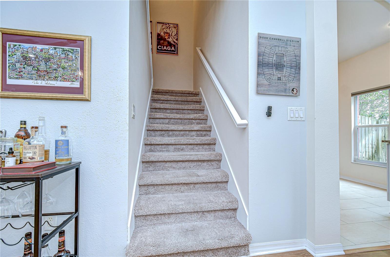
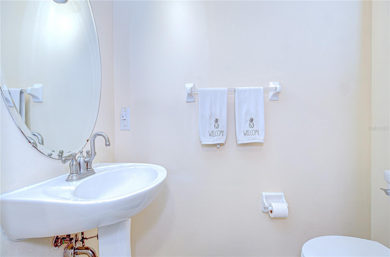
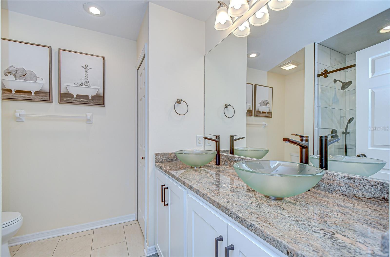
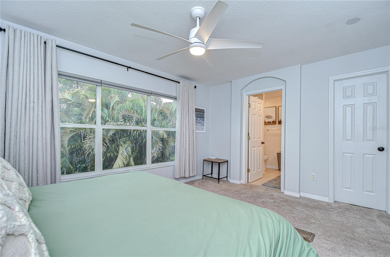
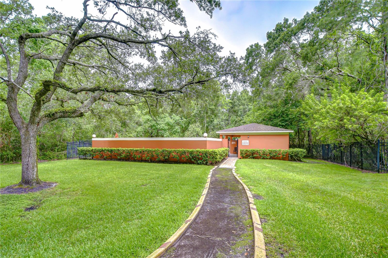
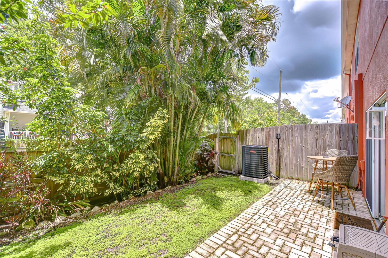
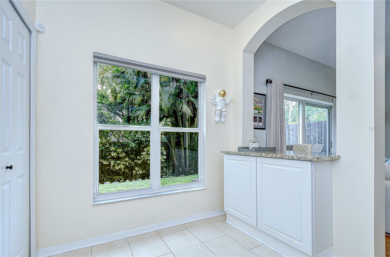
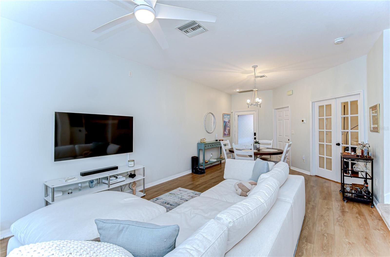
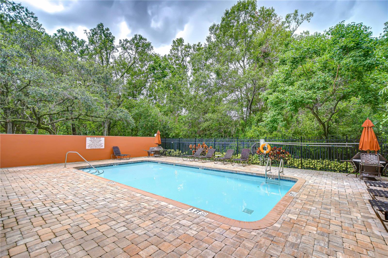
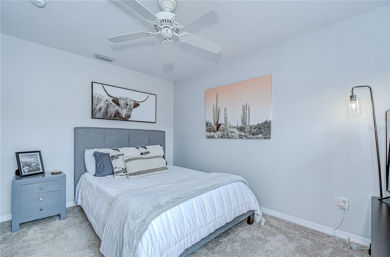
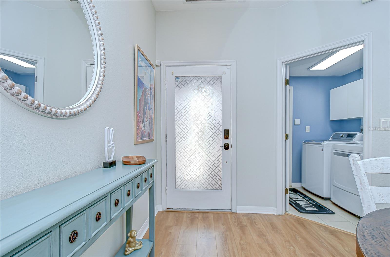
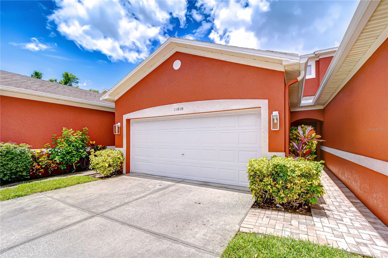
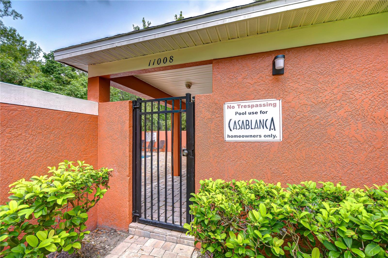
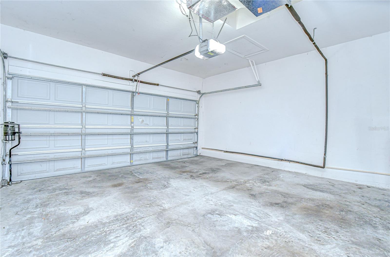
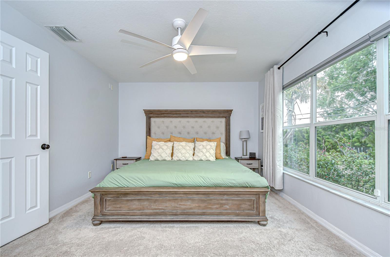
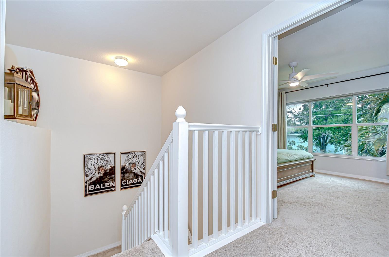
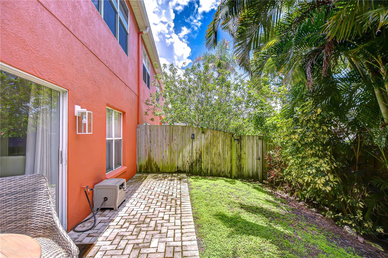
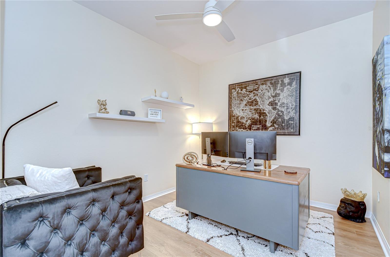
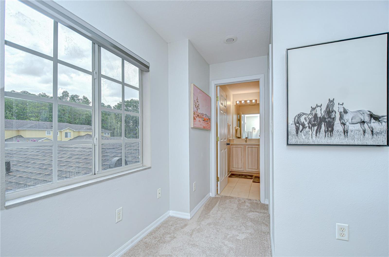
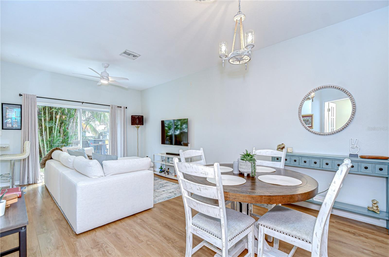
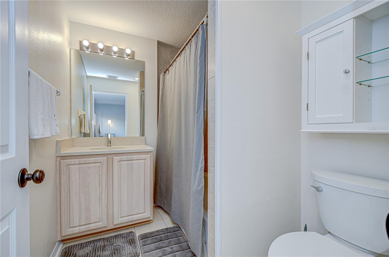
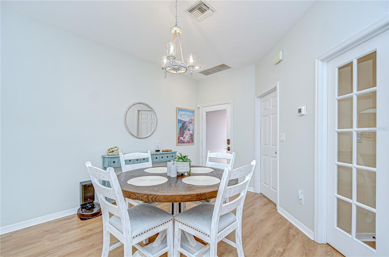
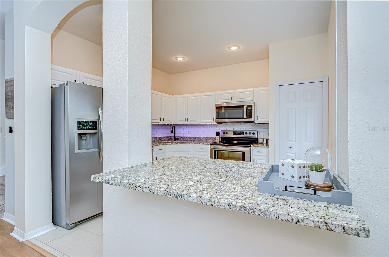
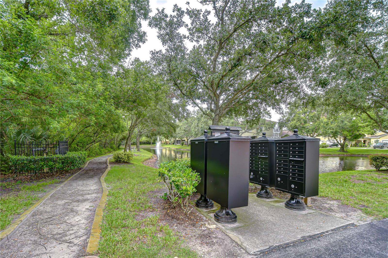
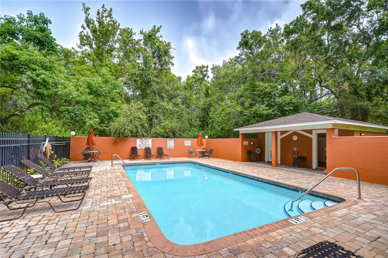
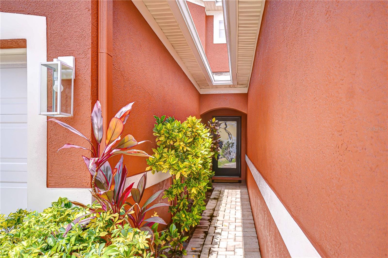
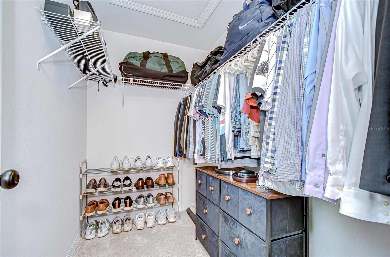
Active
11010 BLAINE TOP PL
$350,000
Features:
Property Details
Remarks
Welcome to this meticulously maintained 2-bedroom, 2.5-bathroom townhome with a spacious 2-car garage, perfectly situated in the sought-after Casa Blanca community of Westchase. Enjoy peace of mind with a new roof replaced in 2023 and a recently installed, high-efficiency HVAC system, ensuring year-round comfort and energy savings. The heart of the home is the stylish kitchen, featuring sleek granite countertops, a designer tile backsplash, and stainless-steel appliances—ideal for the home chef. You’ll also appreciate the recently installed high-end water softener, providing pure, softened water throughout the home. On the first floor, a generously sized office with elegant French doors and a private half bath offers the perfect space for productivity or creativity. Upstairs, you’ll find two well-appointed bedrooms, each with its own full bathroom for ultimate privacy and convenience. The primary suite is a true retreat, highlighted by large windows, an updated bathroom with dual vanities, modern glass bowl sinks, a brand new, beautifully replaced shower, and a spacious walk-in closet. Plush, brand new carpeting graces the stairs and upper level, providing comfort and a fresh feel throughout. Step outside to your fully fenced backyard—perfect for gardening, play, or creating your own outdoor oasis. The Casa Blanca community offers a scenic walking trail, tranquil pond, and a sparkling community pool for your enjoyment. All of this is just minutes from the vibrant Westchase area, with easy access to local dining, entertainment, shopping, top-rated schools, and only a 15-minute drive to Tampa International Airport. Don’t miss your chance to make this exceptional townhome your own—schedule your private showing today!
Financial Considerations
Price:
$350,000
HOA Fee:
420
Tax Amount:
$4070
Price per SqFt:
$254.73
Tax Legal Description:
CASA BLANCA LOT 5 BLOCK 1
Exterior Features
Lot Size:
2495
Lot Features:
N/A
Waterfront:
No
Parking Spaces:
N/A
Parking:
N/A
Roof:
Shingle
Pool:
No
Pool Features:
N/A
Interior Features
Bedrooms:
2
Bathrooms:
3
Heating:
Central
Cooling:
Central Air
Appliances:
Dishwasher, Disposal, Dryer, Range, Refrigerator, Washer
Furnished:
No
Floor:
Carpet, Ceramic Tile, Wood
Levels:
Two
Additional Features
Property Sub Type:
Townhouse
Style:
N/A
Year Built:
2002
Construction Type:
Block, Stucco, Frame
Garage Spaces:
Yes
Covered Spaces:
N/A
Direction Faces:
East
Pets Allowed:
Yes
Special Condition:
None
Additional Features:
Garden
Additional Features 2:
Buyer responsible for verifying any and all lease restrictions.
Map
- Address11010 BLAINE TOP PL
Featured Properties