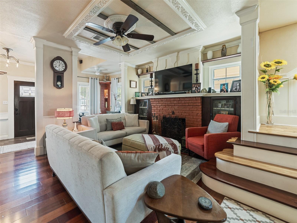
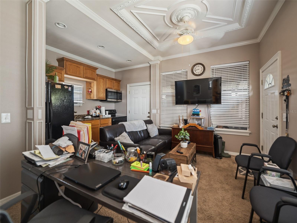

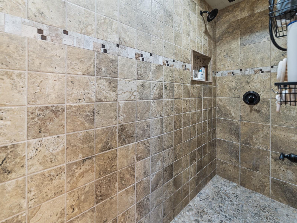
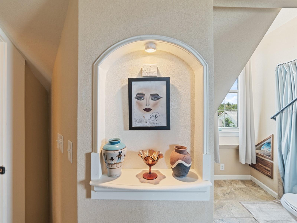
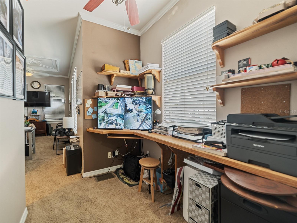
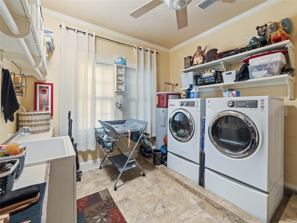
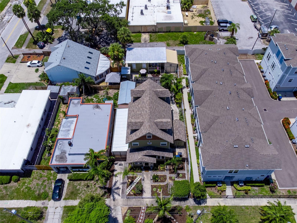
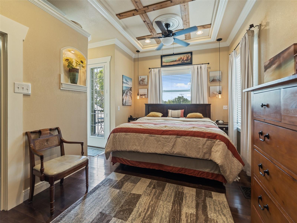
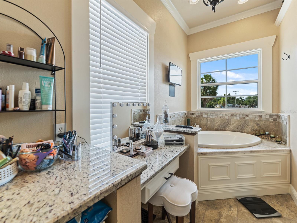
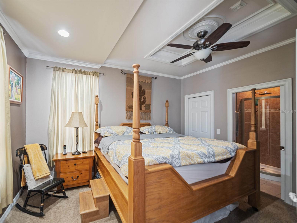
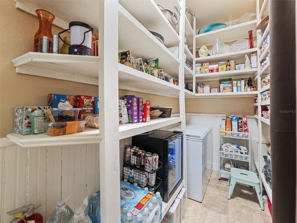
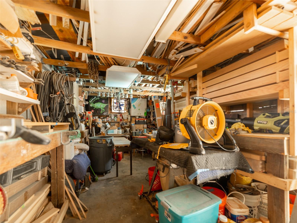
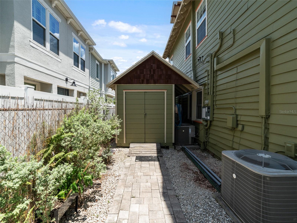
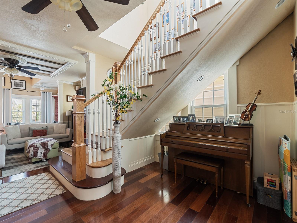
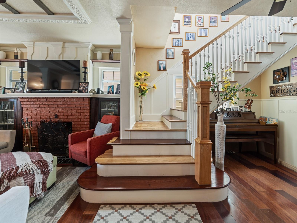
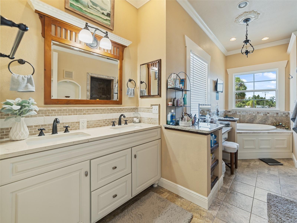
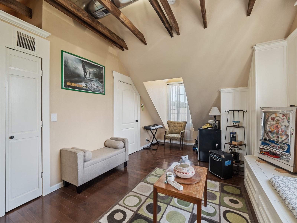
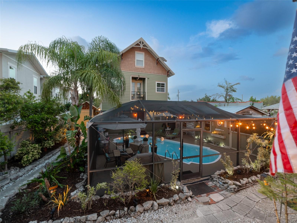
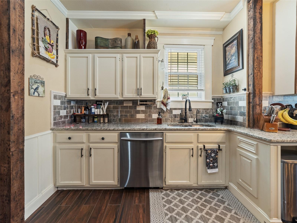
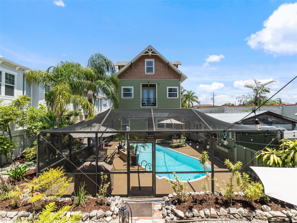
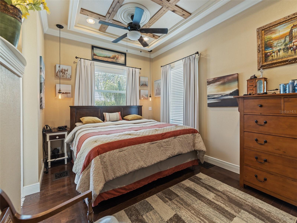
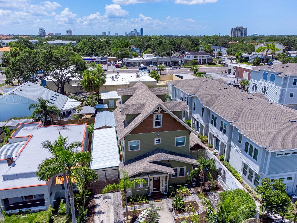
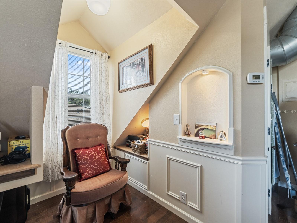
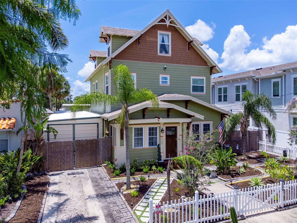
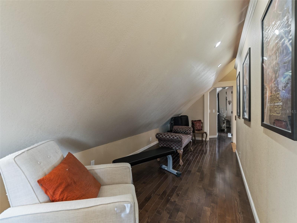
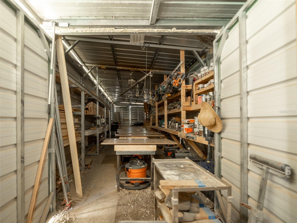
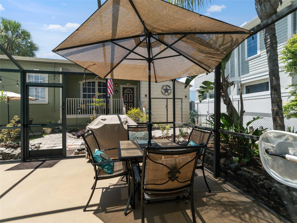
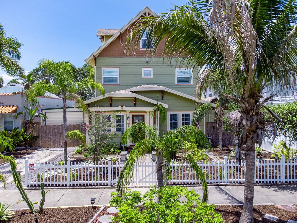
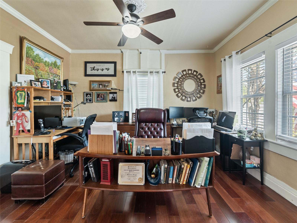
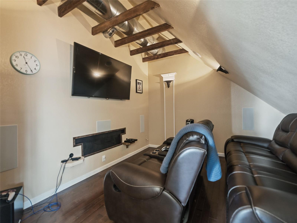
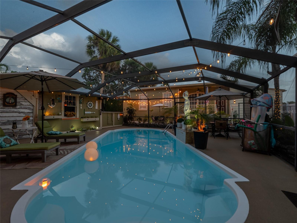
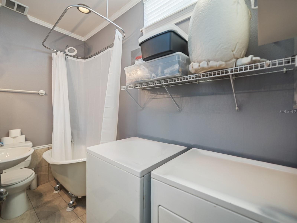
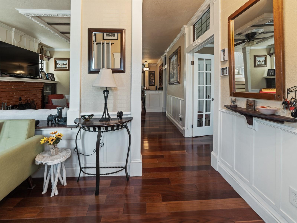
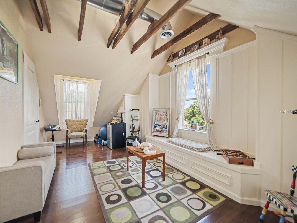
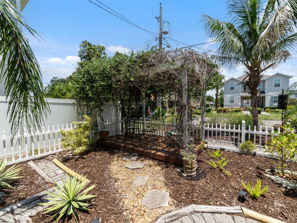
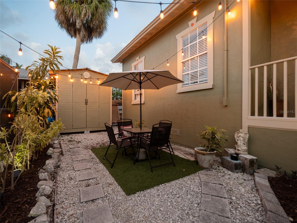
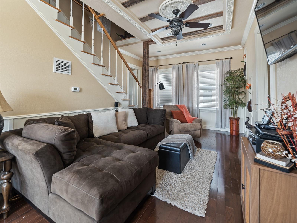
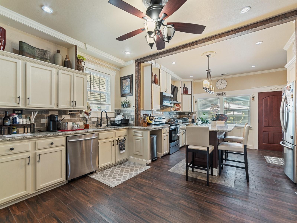
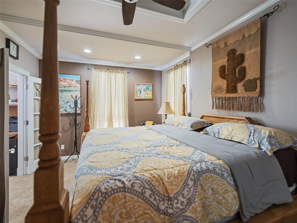
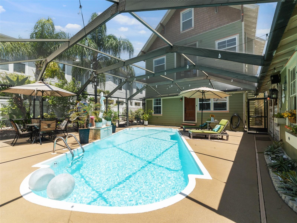
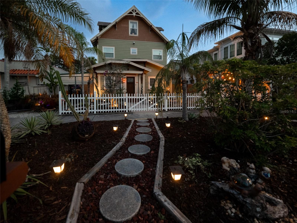
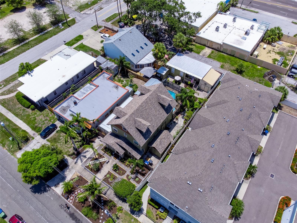
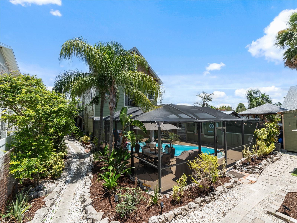
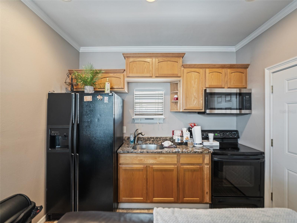
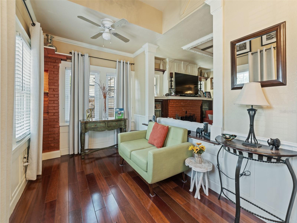
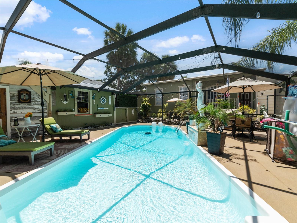
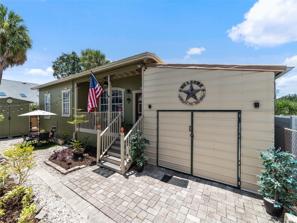
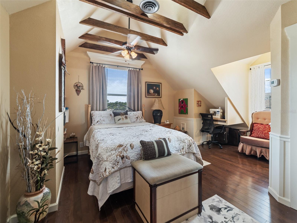
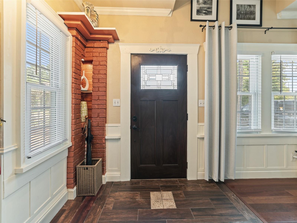
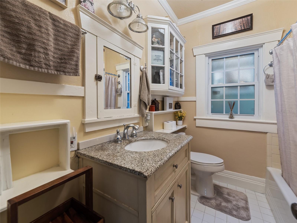
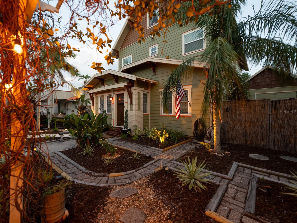
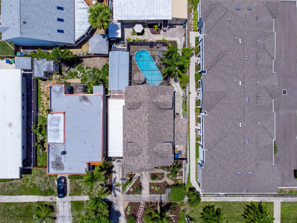
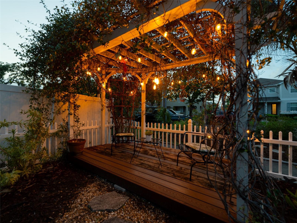
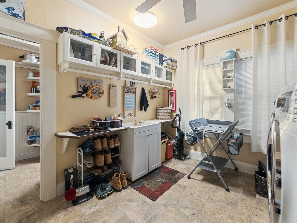
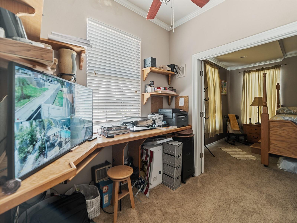
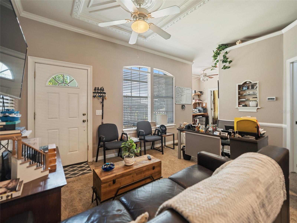
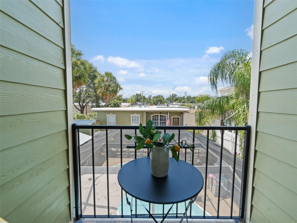

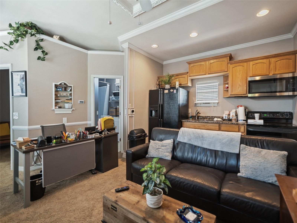
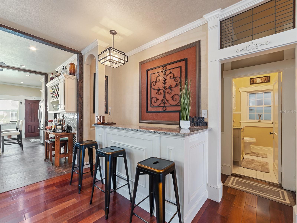
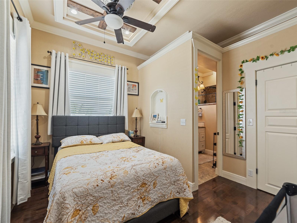
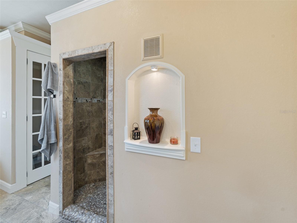
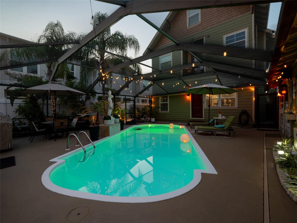
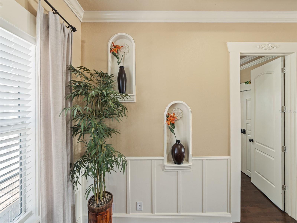
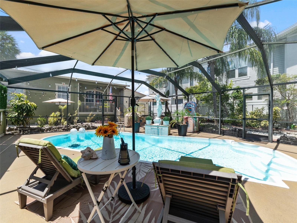
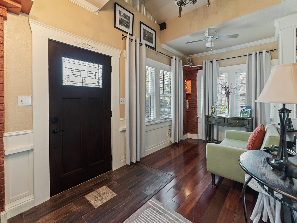
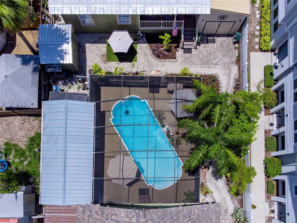
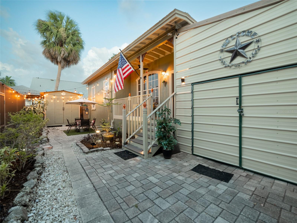
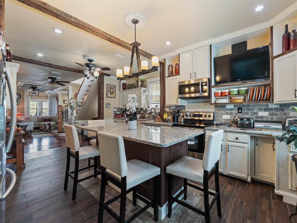
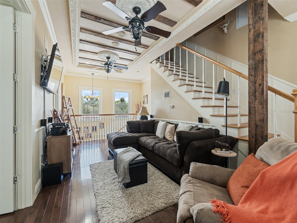
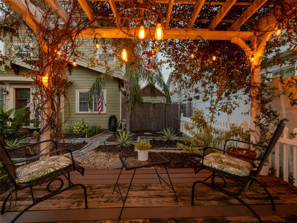
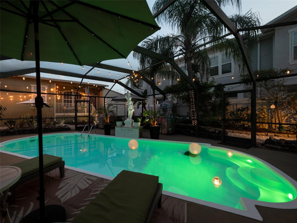
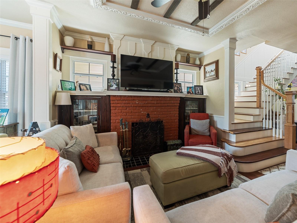
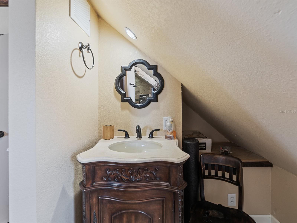
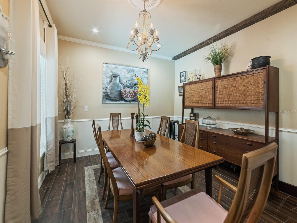
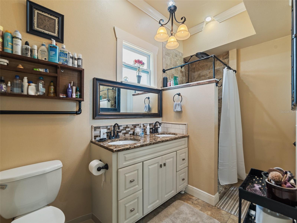
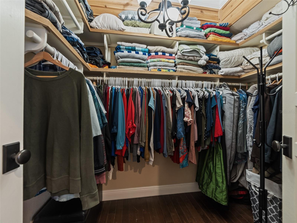
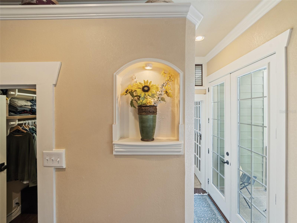
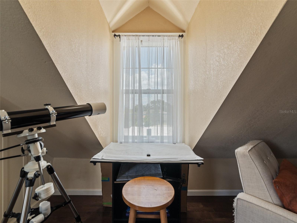
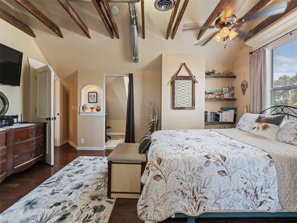
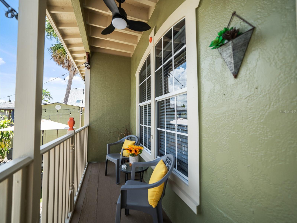
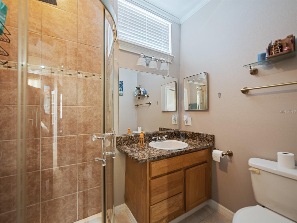
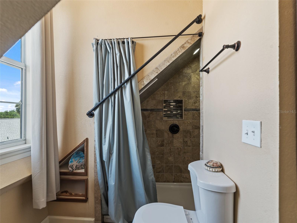
Active
2504 W NORTH A ST #A
$1,500,000
Features:
Property Details
Remarks
An unparalleled opportunity awaits the discerning buyer with the debut of this magnificent three-level main residence, boasting exceptional craftsmanship, luxurious amenities, and the rare advantage of a detached Accessory Dwelling Unit (ADU). This unique property, completely redone in 2016 is located in the Plant High School district. Offering a combined living space of over 4,000 square feet, perfect for multi-generational families, those seeking a private guest retreat, or savvy investors looking for rental income potential. The main home, a sprawling 3,432-square-foot masterpiece, features five bedrooms and four bathrooms, offering ample space for both family and guests. From the moment you step inside, you are greeted by the warmth and elegance of custom trim and woodwork that extends throughout the residence, a true testament to the quality of its construction. The heart of the home is a gourmet kitchen, complete with stunning granite countertops and top-of-the-line stainless steel appliances, sure to inspire culinary creativity. The open and inviting layout flows seamlessly into the living and dining areas, creating an ideal environment for entertaining. Ascend to the third level to discover a dedicated media room, perfect for cinematic experiences or a private home theater. The primary bedroom is a sanctuary of its own, featuring a private balcony that overlooks a sparkling inground pool, offering a serene escape to begin and end your day. Car enthusiasts and hobbyists will appreciate the expansive 12-foot by 40-foot garage, providing abundant space for vehicles, storage, or a workshop. The outdoor living space is an entertainer's dream, centered around the inviting inground pool, perfect for creating lasting memories with family and friends. Adding to the immense value of this property is a detached 673-square-foot ADU. This private two-bedroom, two-bathroom unit is fully equipped for independent living and includes its own one-car garage with convenient alley access. This versatile space is ideal for use as an in-law suite, a long-term rental, or a luxurious guest house. This exceptional property is more than just a home; it's a lifestyle. With its combination of custom details and modern amenities this estate is a rare find in today's market.
Financial Considerations
Price:
$1,500,000
HOA Fee:
N/A
Tax Amount:
$5089.68
Price per SqFt:
$365.41
Tax Legal Description:
TERRA NOVA REVISED MAP LOT 3 BLOCK 8
Exterior Features
Lot Size:
8208
Lot Features:
N/A
Waterfront:
No
Parking Spaces:
N/A
Parking:
N/A
Roof:
Shingle
Pool:
Yes
Pool Features:
Fiberglass, In Ground
Interior Features
Bedrooms:
7
Bathrooms:
6
Heating:
Central
Cooling:
Central Air
Appliances:
Dishwasher, Microwave, Range, Range Hood, Refrigerator, Tankless Water Heater
Furnished:
No
Floor:
Ceramic Tile, Wood
Levels:
Three Or More
Additional Features
Property Sub Type:
Single Family Residence
Style:
N/A
Year Built:
1923
Construction Type:
Frame
Garage Spaces:
Yes
Covered Spaces:
N/A
Direction Faces:
North
Pets Allowed:
No
Special Condition:
None
Additional Features:
Sidewalk
Additional Features 2:
N/A
Map
- Address2504 W NORTH A ST #A
Featured Properties