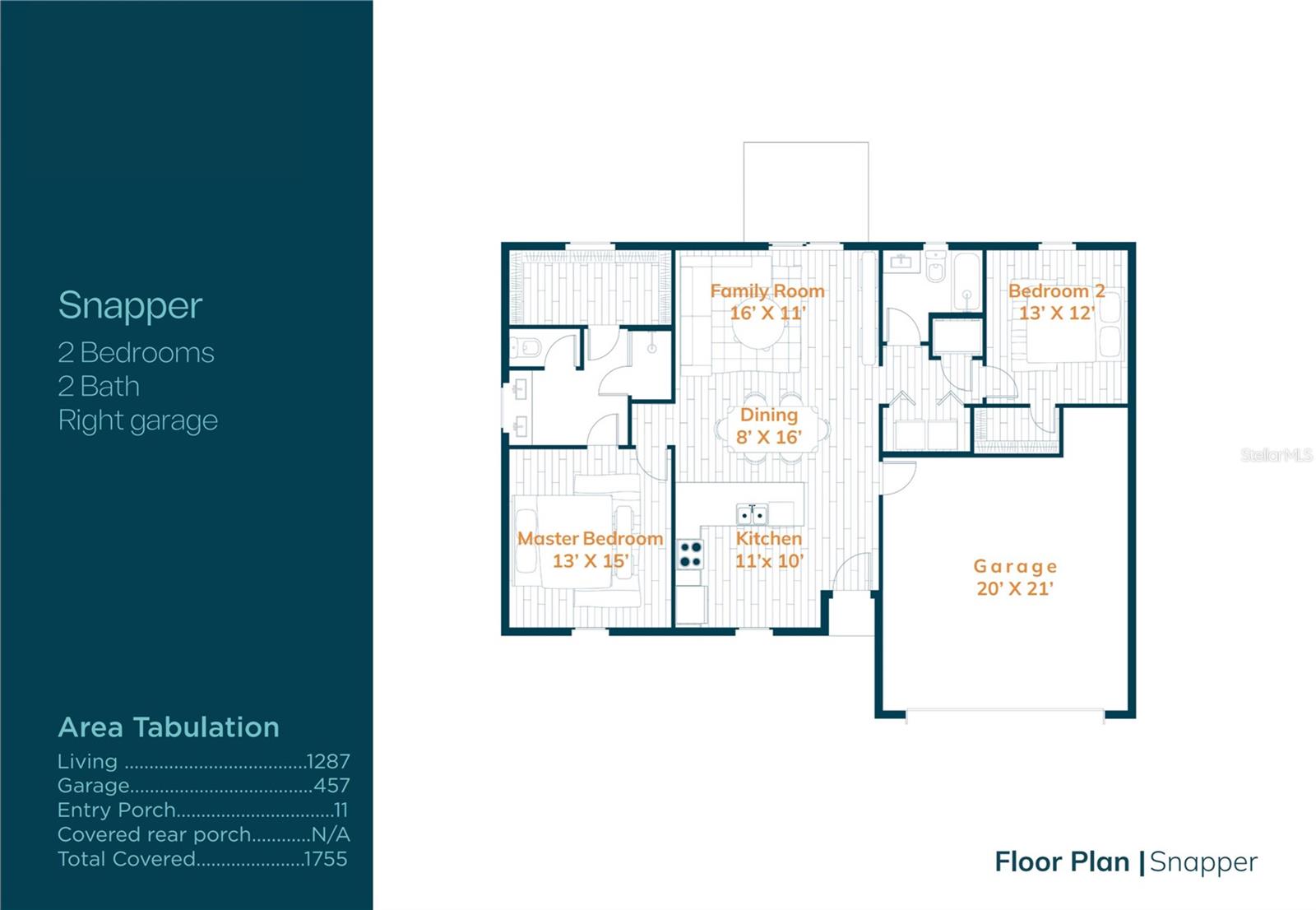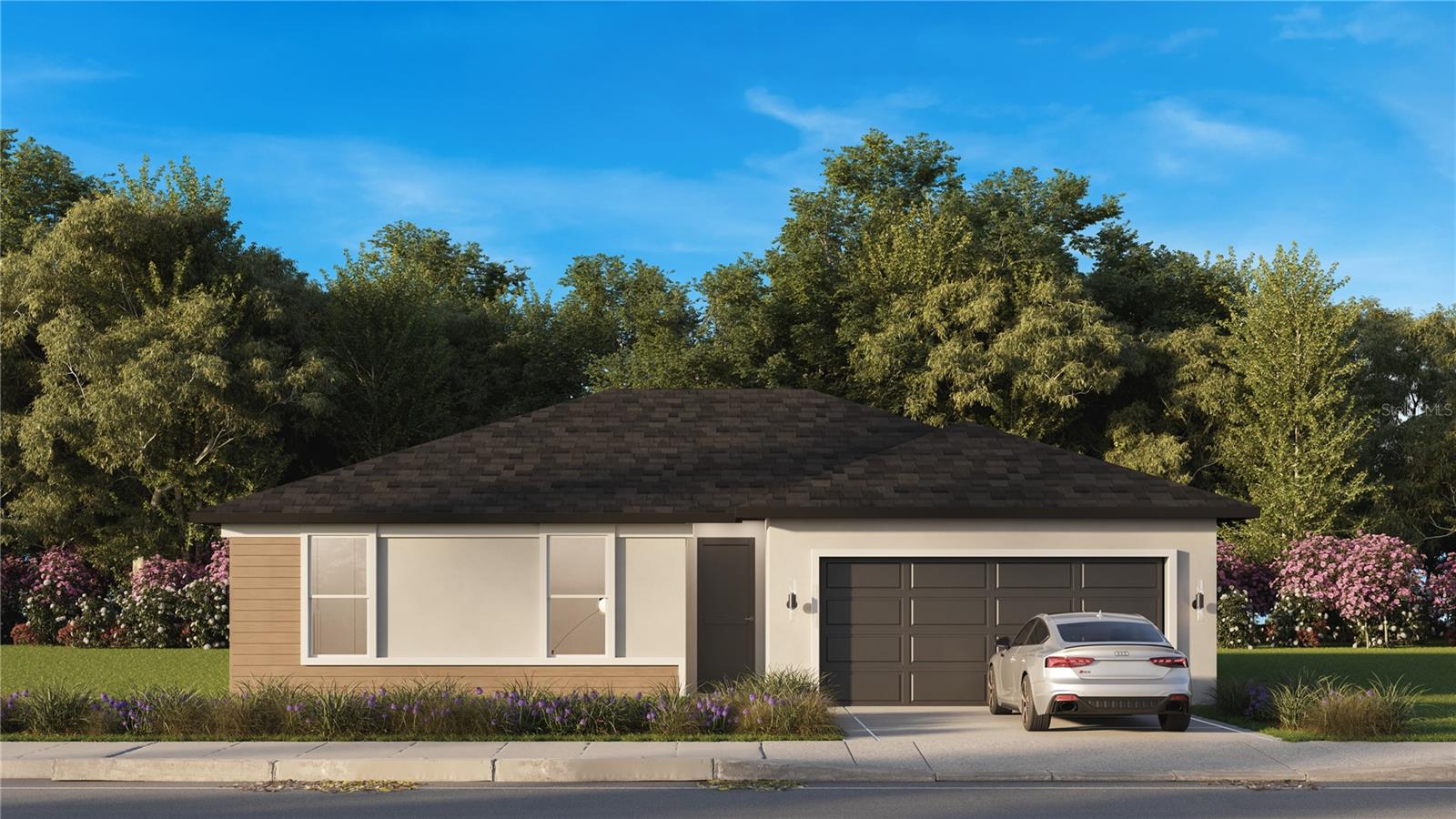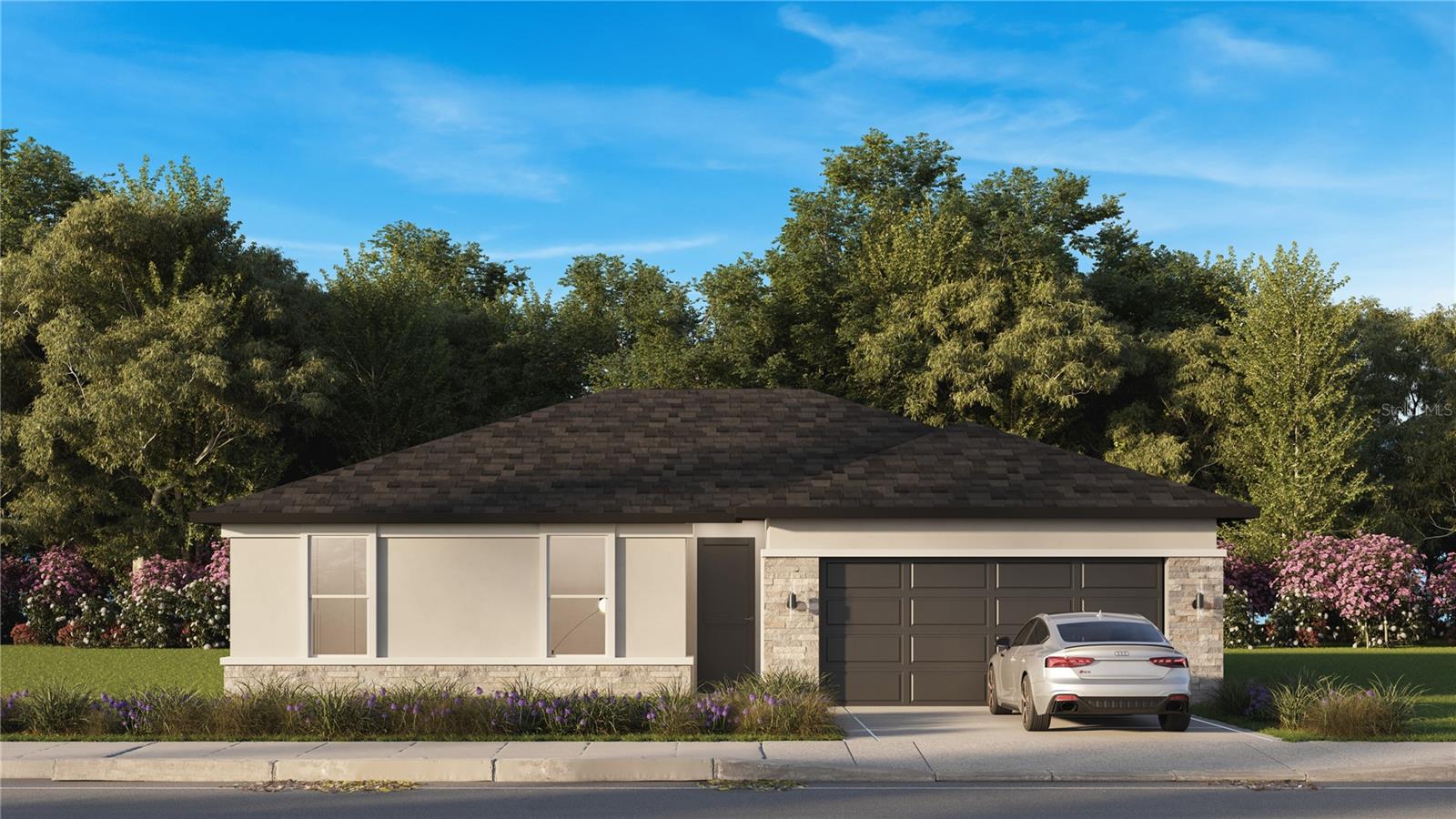


Active
6859 SW 128TH PL
$264,900
Features:
Property Details
Remarks
One or more photo(s) has been virtually staged. Pre-Construction. To be built. BUILDER WILL CONTRIBUTE UP TO $10,000 TOWARDS BUYERS CLOSING COSTS/PRE-PAIDS AND/OR A MORTGAGE RATE BUY DOWN (with a Preferred Lender). Snapper Plan blends comfort and functionality in a thoughtfully crafted single-story layout. This 2-bedroom, 2-bath home features an open-concept kitchen, dining, and family room—perfect for hosting or relaxing at home. The spacious primary suite offers privacy and features a dual-sink bath and a walk-in closet, while the secondary bedroom is ideal for guests, a home office, or a flex space. A convenient laundry area and attached 2-car garage complete the design, offering everyday ease with modern style.
Financial Considerations
Price:
$264,900
HOA Fee:
N/A
Tax Amount:
$378
Price per SqFt:
$205.83
Tax Legal Description:
SEC 05 TWP 17 RGE 21 PLAT BOOK O PAGE 194 MARION OAKS UNIT 10 BLK 895 LOT 8
Exterior Features
Lot Size:
11326
Lot Features:
N/A
Waterfront:
No
Parking Spaces:
N/A
Parking:
N/A
Roof:
Shingle
Pool:
No
Pool Features:
N/A
Interior Features
Bedrooms:
2
Bathrooms:
2
Heating:
Central
Cooling:
Central Air
Appliances:
Dishwasher, Disposal, Electric Water Heater, Exhaust Fan, Microwave, Range, Refrigerator
Furnished:
No
Floor:
Ceramic Tile
Levels:
One
Additional Features
Property Sub Type:
Single Family Residence
Style:
N/A
Year Built:
2025
Construction Type:
Block, Cement Siding, Concrete
Garage Spaces:
Yes
Covered Spaces:
N/A
Direction Faces:
Southwest
Pets Allowed:
No
Special Condition:
None
Additional Features:
Other
Additional Features 2:
N/A
Map
- Address6859 SW 128TH PL
Featured Properties