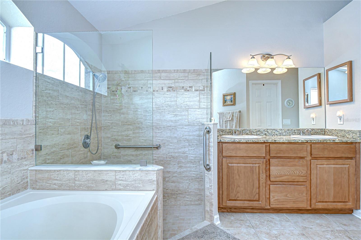
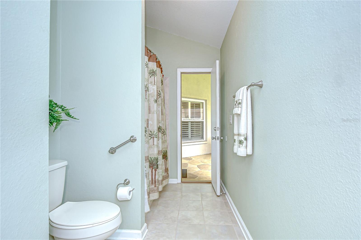
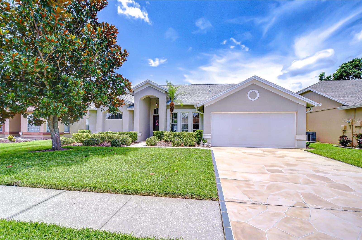
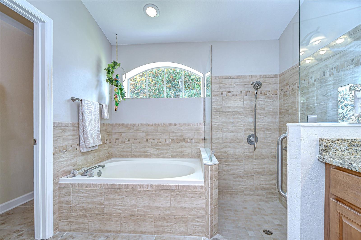
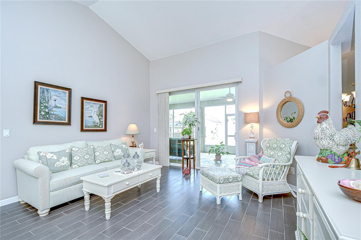
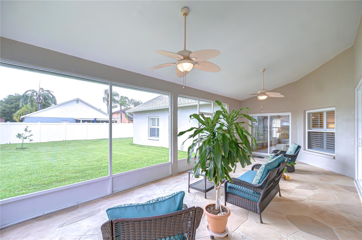
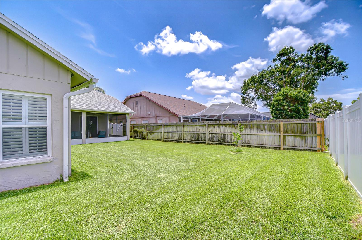
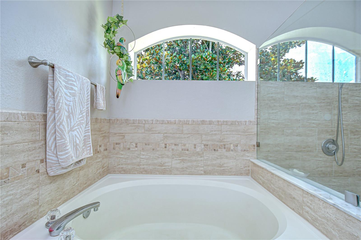
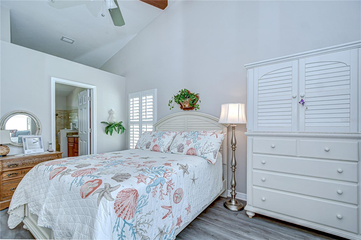
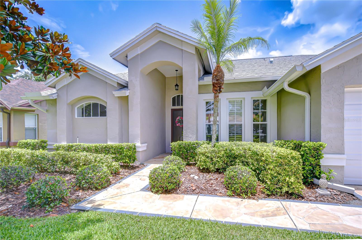
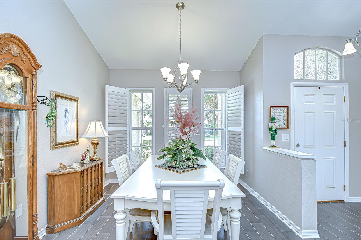
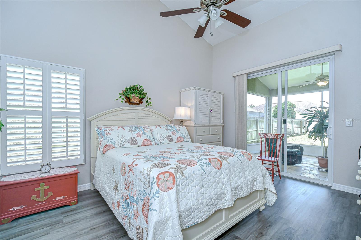
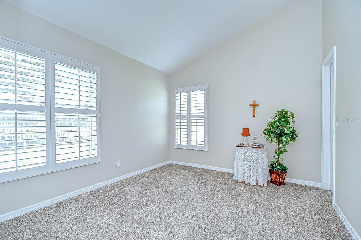
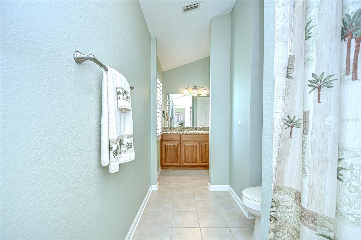
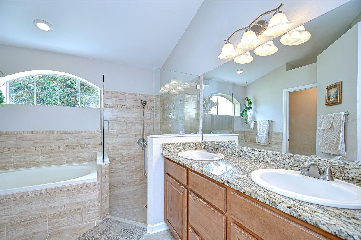

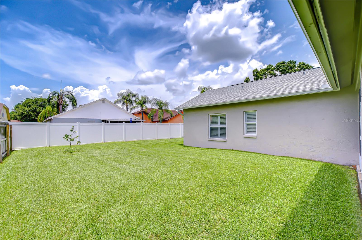
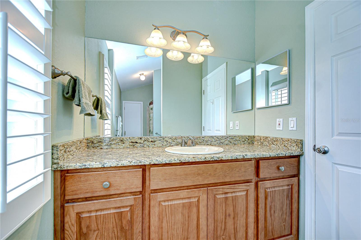
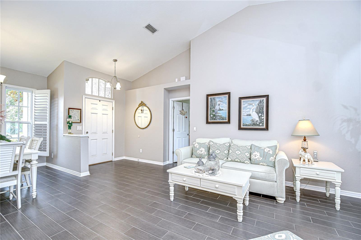
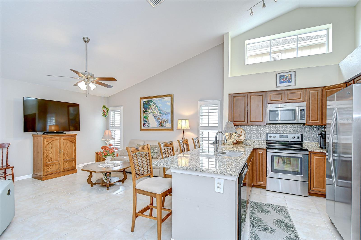
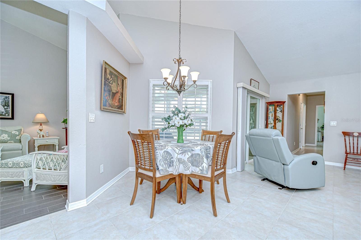
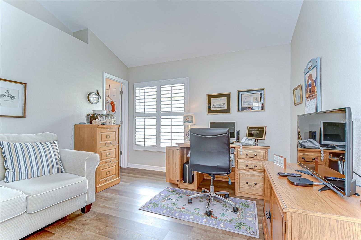
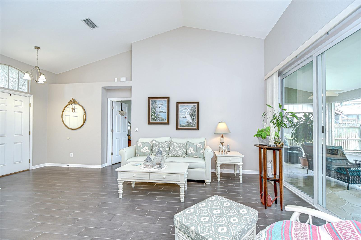
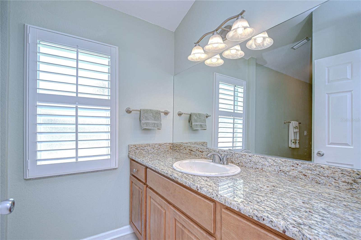
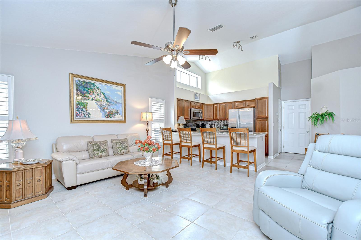
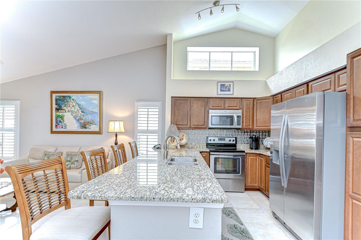
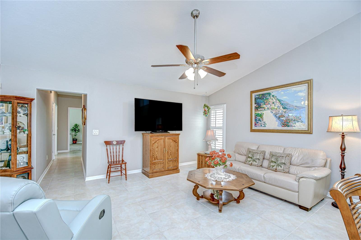
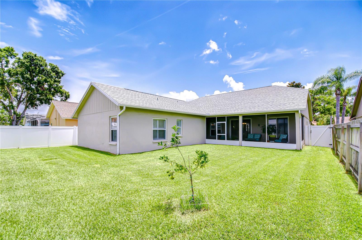
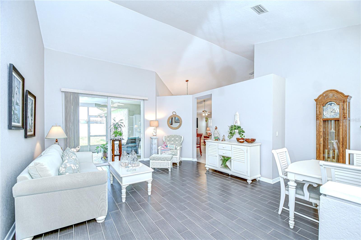
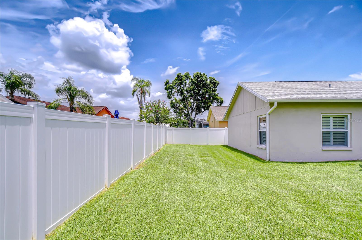
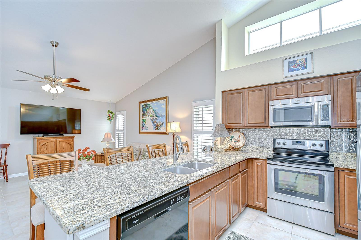
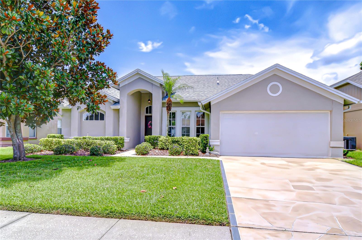
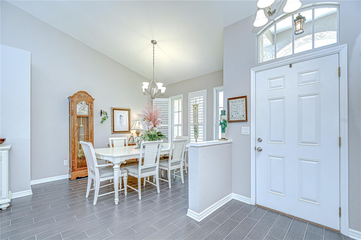
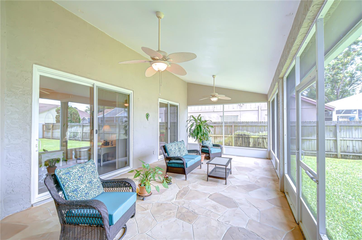
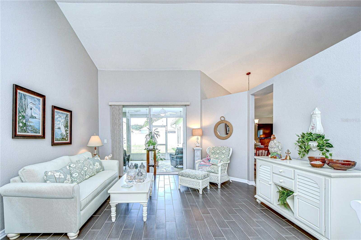
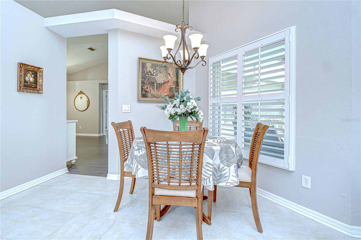
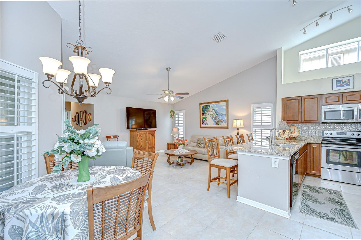
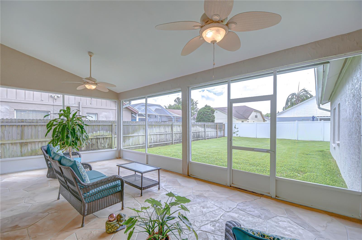
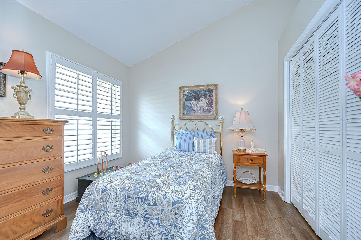
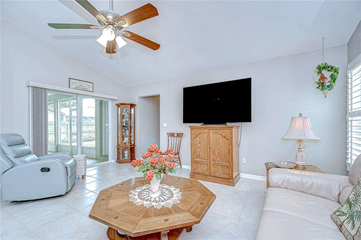

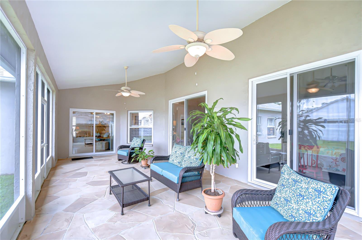
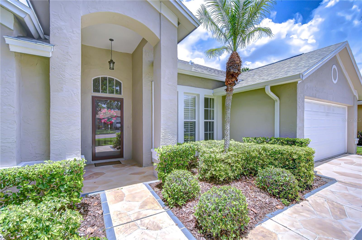
Active
13602 FAWN RIDGE BLVD
$525,000
Features:
Property Details
Remarks
Showcasing meticulous care and a NEW 2025 ROOF, this conveniently located 4-bedroom, 2-bath home delivers over 2,000 sq ft of beautiful, perfectly planned living space. Curb appeal is immediate -- flagstone stamped concrete driveway, lush lawn, and a stately magnolia tree invite you to the covered entry with storm door for convenience and added protection. Step inside into a bright and inviting formal living and dining space, where soaring vaulted ceilings and updated plank tile flooring set the tone for both style and comfort. Just off the formal living space is the primary suite, complete with vaulted ceilings, LVP flooring, private patio access, and an ensuite bathroom featuring a walk-in closet, granite dual-sink vanity, luxurious garden tub, separate step-in shower, and private water closet. The combined open kitchen and family room offer generous gathering space, a casual dinette, more vaulted ceilings, and glass sliders for seamless indoor-outdoor flow. The kitchen is equipped with granite counters, a breakfast bar, wood cabinetry, matching stainless steel appliances, and high accent windows for added natural light and architectural appeal. A separate hallway leads to the three guest bedrooms -- each with vaulted ceilings, two with walk-in closets -- and a large guest bathroom with direct access to the patio, ideal for entertaining or future pool plans. Out back, enjoy the abundant screened-in covered patio, amplified by a vaulted ceiling and enhanced with flagstone stamped concrete flooring, and a fully fenced backyard with a lush lawn and ample room to play or add a pool. This home is a must-see to fully appreciate, but additional features include: updated dual-pane windows; timeless plantation shutters throughout; Rain Bird irrigation system; new water purification system; an epoxy-coated garage floor; and more. Every detail of this home reflects pride of ownership and thoughtful care -- paired with a layout that truly works for both everyday comfort and entertaining. Last but not least, the location offers all the conveniences one could want, as well as easy access to the airport, downtown, the best area beaches, and surrounding areas. Near Westchase, sought-after Fawn Ridge has no CDD fees and a low HOA.
Financial Considerations
Price:
$525,000
HOA Fee:
423
Tax Amount:
$5154
Price per SqFt:
$259.13
Tax Legal Description:
FAWN RIDGE VILLAGE E UNIT NO 1 LOT 5 BLOCK 1
Exterior Features
Lot Size:
7020
Lot Features:
In County, Level, Sidewalk, Paved
Waterfront:
No
Parking Spaces:
N/A
Parking:
Driveway, Garage Door Opener
Roof:
Shingle
Pool:
No
Pool Features:
N/A
Interior Features
Bedrooms:
4
Bathrooms:
2
Heating:
Central, Electric
Cooling:
Central Air
Appliances:
Dishwasher, Electric Water Heater, Microwave, Range, Refrigerator, Water Purifier
Furnished:
Yes
Floor:
Luxury Vinyl, Tile
Levels:
One
Additional Features
Property Sub Type:
Single Family Residence
Style:
N/A
Year Built:
1992
Construction Type:
Block, Stucco
Garage Spaces:
Yes
Covered Spaces:
N/A
Direction Faces:
East
Pets Allowed:
No
Special Condition:
None
Additional Features:
Sliding Doors
Additional Features 2:
Please confirm any/all restrictions and regulations directly with HOA
Map
- Address13602 FAWN RIDGE BLVD
Featured Properties