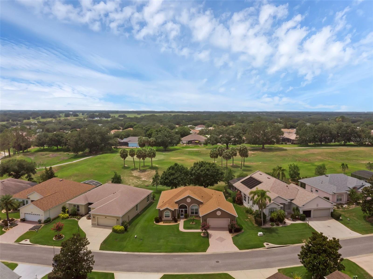
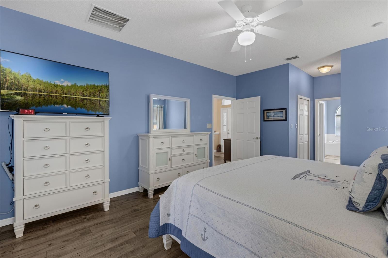
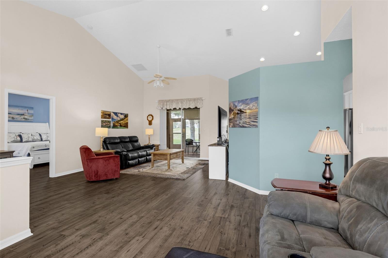
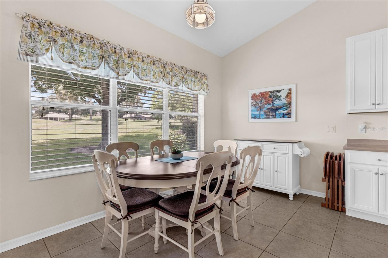
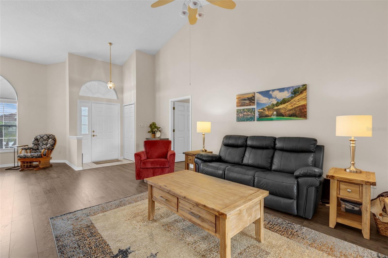
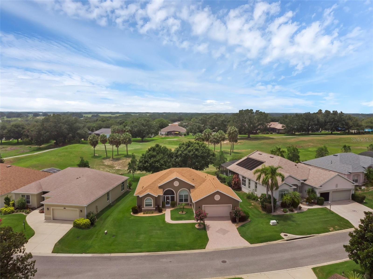
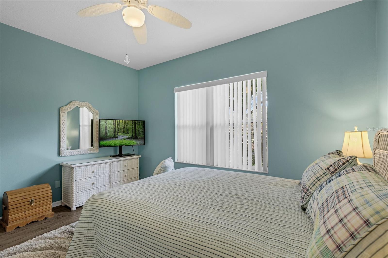
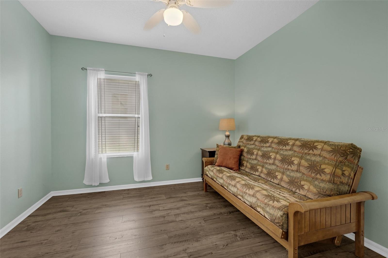
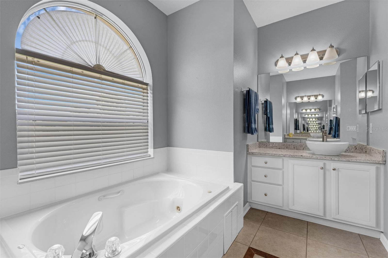
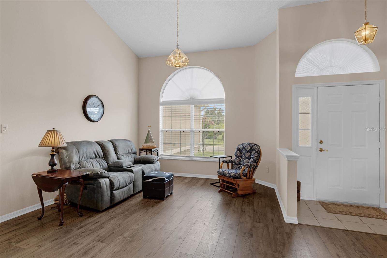
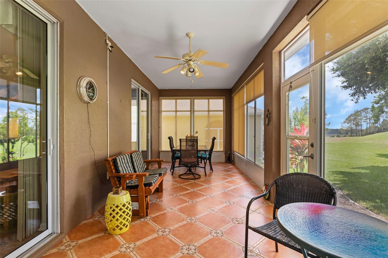
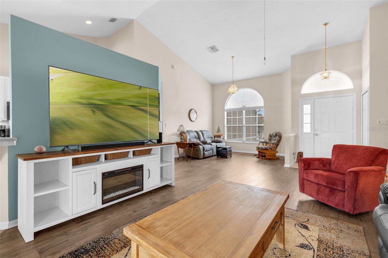
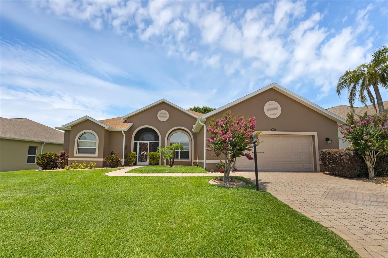
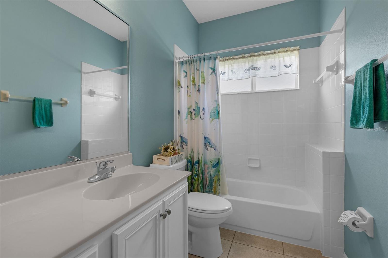
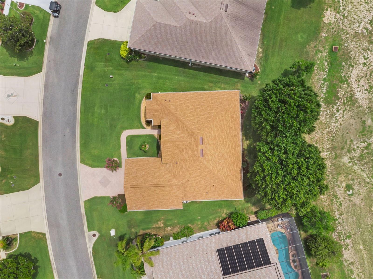
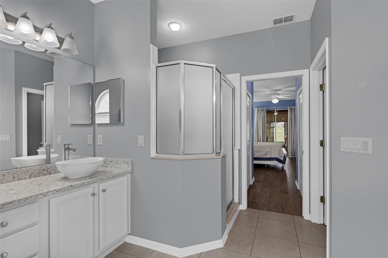
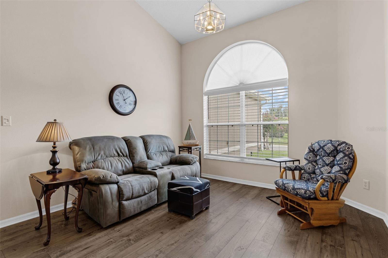
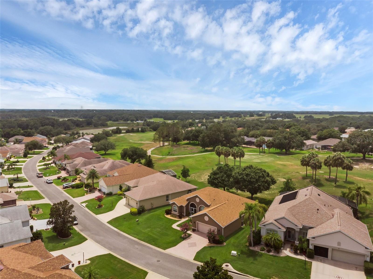
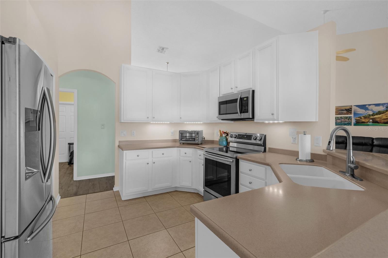
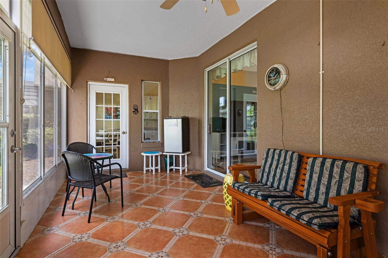
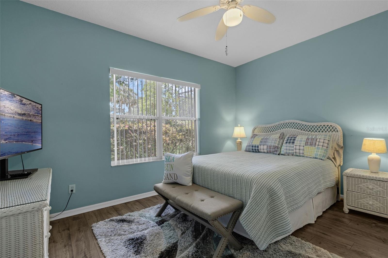
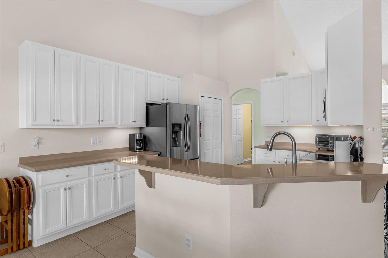
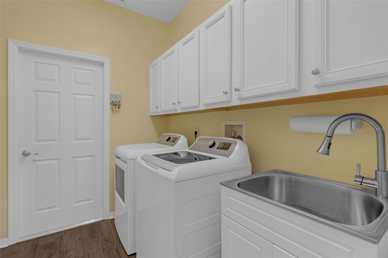
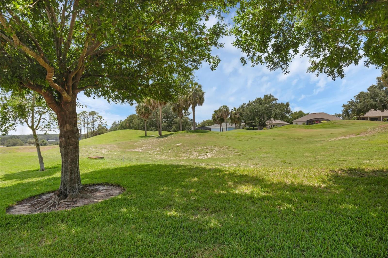
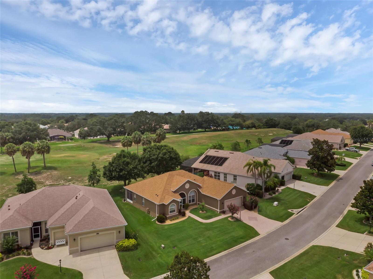
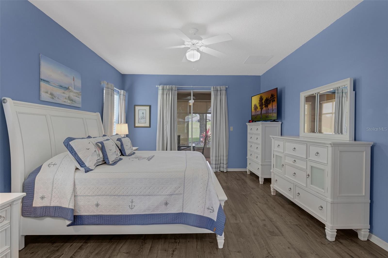
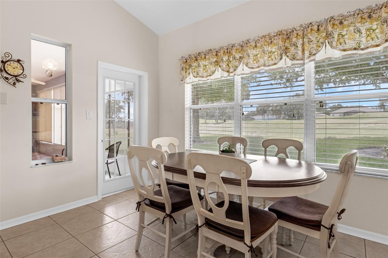
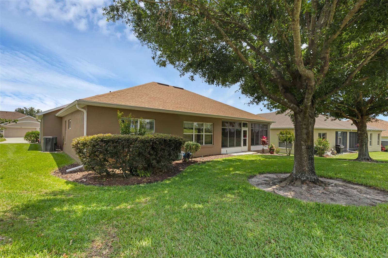
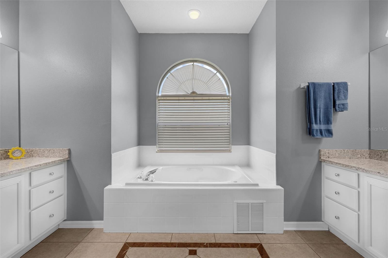
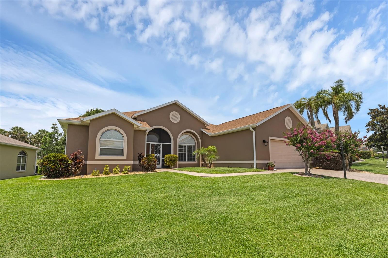
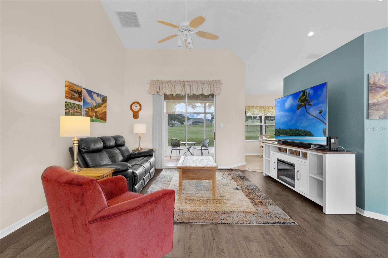
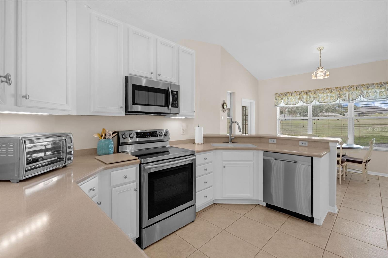
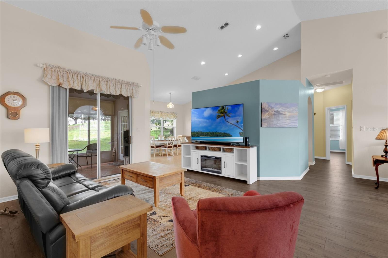
Active
4826 SABLE RIDGE CT
$324,999
Features:
Property Details
Remarks
GREAT VALUE, ON THE GOLF COURSE and GREAT CURB APPEAL are only three of the reasons you will love this well-maintained Monterey model! Some of the UPGRADES/UPDATES INCLUDE ENGINEERED HARDWOOD FLOORS, EXTERIOR PAINT and HIGH KNOCKDOWN CEILINGS. The GREAT ROOM COMBINES LIVING AND DINING SPACES and the KITCHEN has 42” CABINETS, SOLID-SURFACE COUNTERS, and an EAT-IN SPACE in a cozy bay of windows. There are HIGH, VAULTED CEILINGS and CEILING FANS strategically placed throughout the home. The MAIN BEDROOM has a spacious WALK-IN CLOSET, and an EN SUITE BATHROOM with BEAUTIFUL GRANITE, COMFORT-HEIGHT SPLIT VANITIES, a SHOWER, a SOAKER TUB, A SEPARATE WATER CLOSET and a WINDOW. The home has a SPLIT BEDROOM floorplan and there are TWO GUEST BEDROOMS, or use one for an office. The guest bath includes a TUB/ SHOWER COMBO, a sink with a SOLID-SURFACE COUNTER, and a window. Enjoy GOLF VIEWS from the SPACIOUS, BEAUTIFULLY-TILED, screened-in LANAI with SLIDING WINDOWS. The OVERSIZED 24X26 GARAGE has a pull-down for ATTIC ACCESS and an EPOXY FLOOR SURFACE. ROOF was replaced in 2021 and a new HVAC SYSTEM was installed in 2020. Make an appointment today to see this lovely home. Located in the premier GOLF COURSE, 55-plus community of THE PLANTATION AT LEESBURG, residents enjoy a full range of amenities, two gated entrances with attendants, two (2) golf courses, a restaurant and grill, tennis, pickleball, softball, three (3) outdoor pools, secured RV storage, bocce, shuffleboard, fitness rooms, a library, arts and crafts, billiards, catch-and-release fishing, and a variety of clubs
Financial Considerations
Price:
$324,999
HOA Fee:
165
Tax Amount:
$3599.51
Price per SqFt:
$172.69
Tax Legal Description:
PLANTATION AT LEESBURG SABLE RIDGE VILLAGE SUB LOT 41 BEING IN 35-20-24 PB 48 PG 73-74 ORB 5413 PG 1326
Exterior Features
Lot Size:
9174
Lot Features:
In County, Irregular Lot, Landscaped, On Golf Course, Oversized Lot, Sloped, Street Dead-End, Paved, Private, Unincorporated
Waterfront:
No
Parking Spaces:
N/A
Parking:
Driveway, Garage Door Opener, Ground Level, Oversized
Roof:
Shingle
Pool:
No
Pool Features:
N/A
Interior Features
Bedrooms:
3
Bathrooms:
2
Heating:
Central, Exhaust Fan
Cooling:
Central Air
Appliances:
Dishwasher, Disposal, Dryer, Electric Water Heater, Exhaust Fan, Microwave, Range, Range Hood, Refrigerator, Washer
Furnished:
Yes
Floor:
Ceramic Tile, Hardwood
Levels:
One
Additional Features
Property Sub Type:
Single Family Residence
Style:
N/A
Year Built:
2004
Construction Type:
Block, Stucco
Garage Spaces:
Yes
Covered Spaces:
N/A
Direction Faces:
East
Pets Allowed:
No
Special Condition:
None
Additional Features:
Rain Gutters
Additional Features 2:
SEE HOA DOCUMENTS
Map
- Address4826 SABLE RIDGE CT
Featured Properties