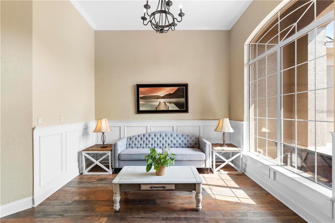

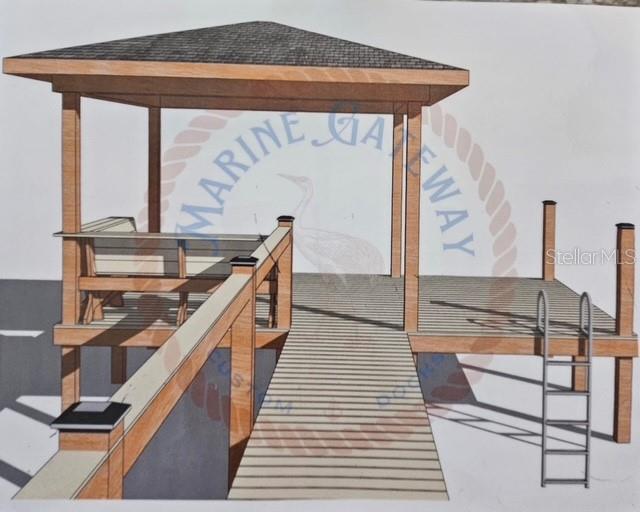
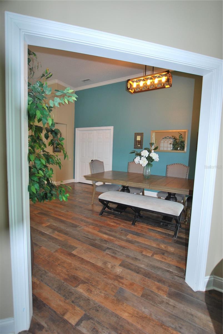
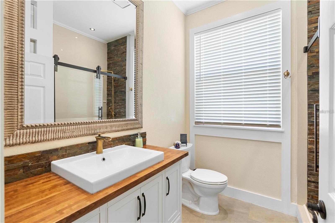
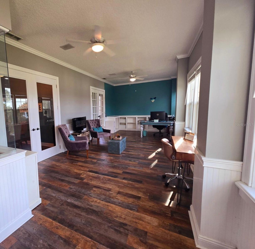
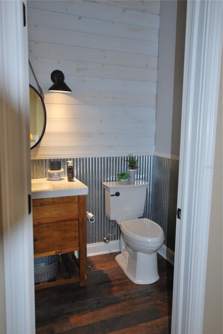
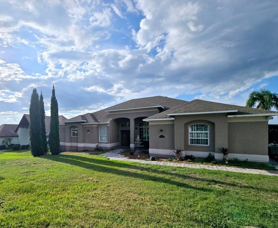
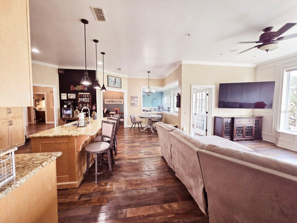
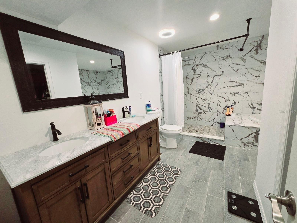
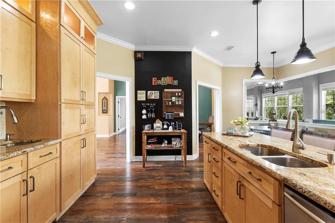
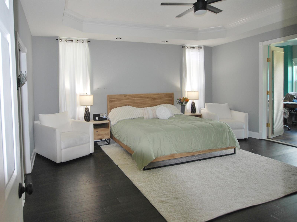
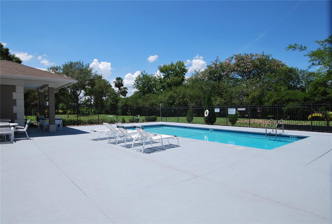

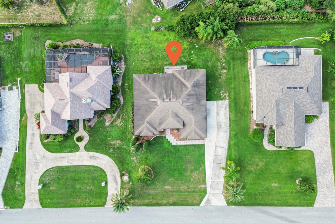
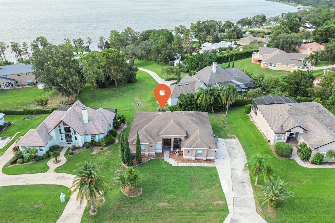
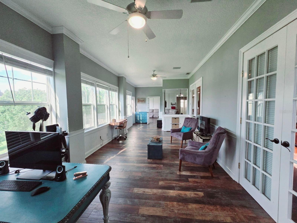

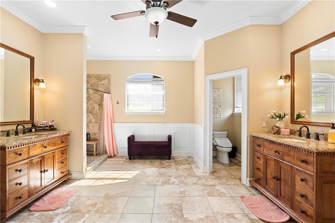



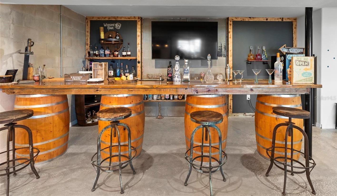

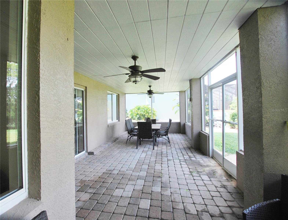
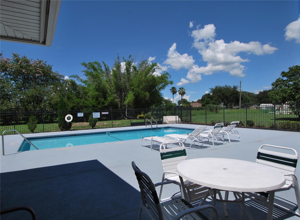
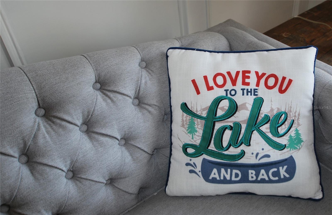
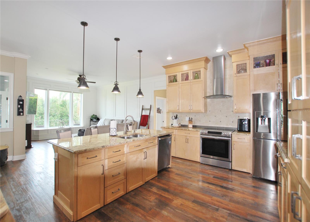
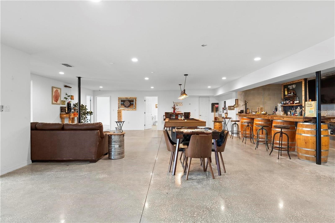
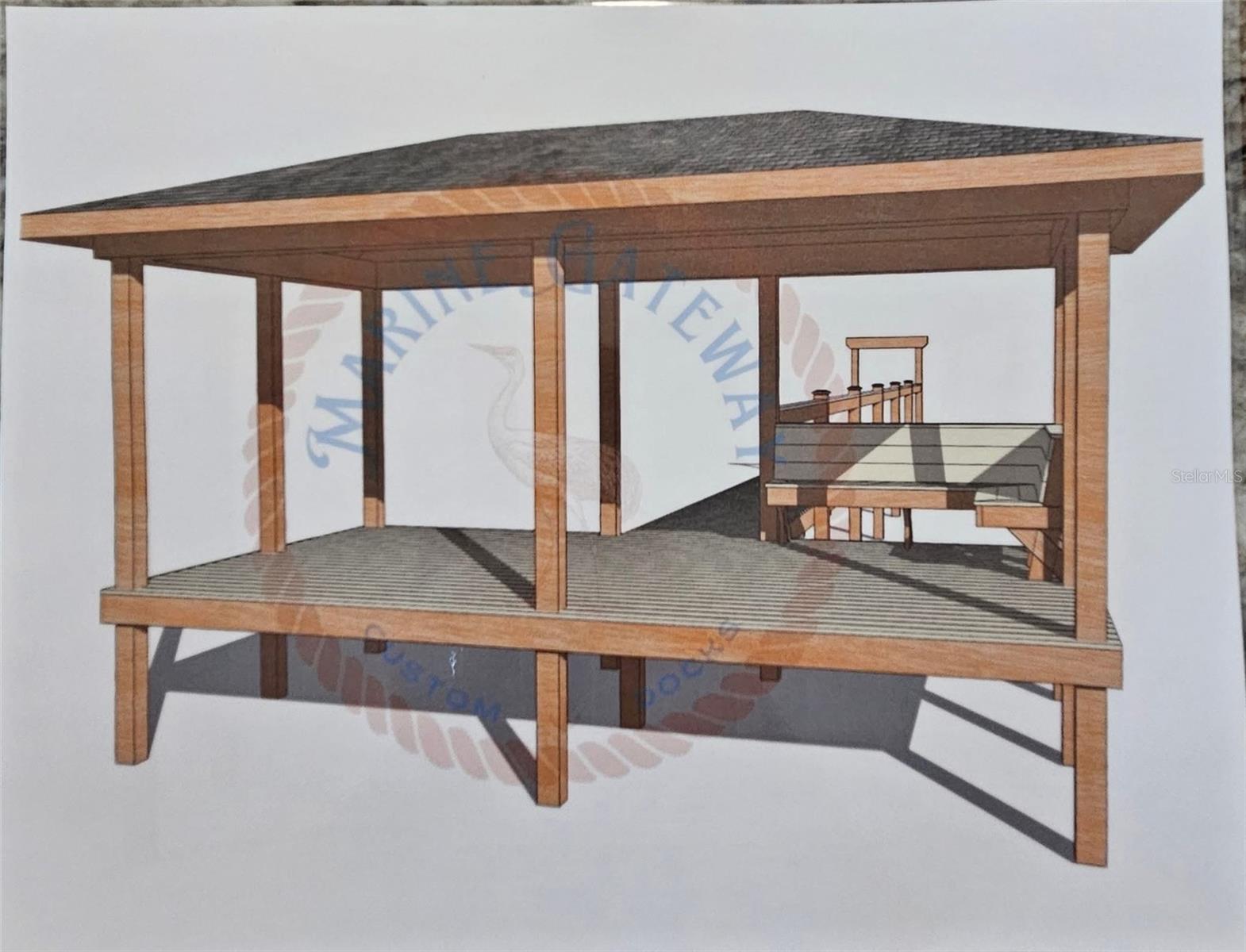
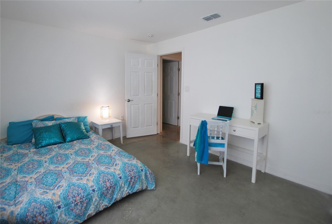
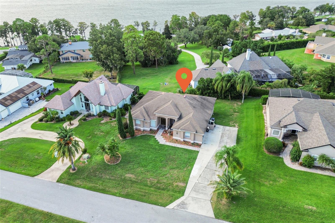
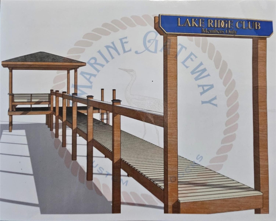


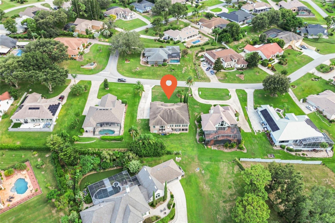
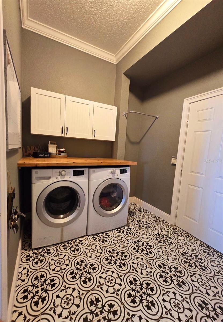
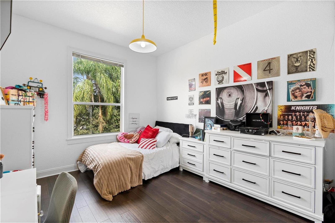
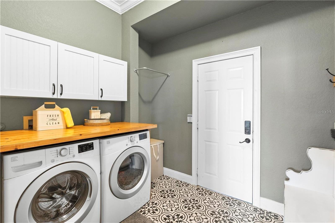
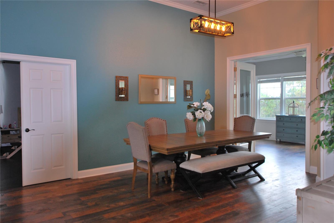
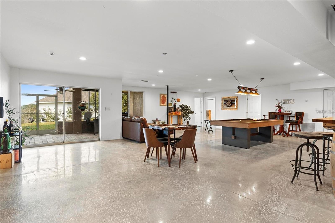
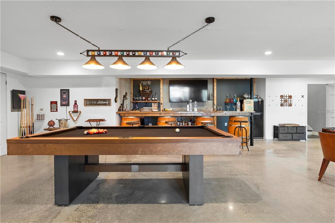
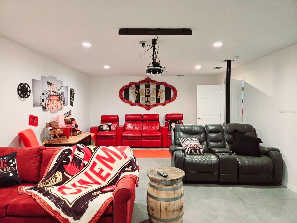


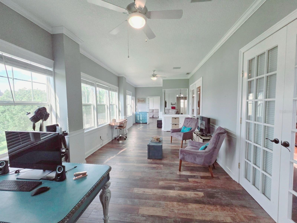
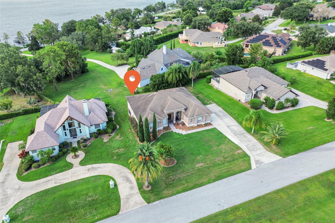
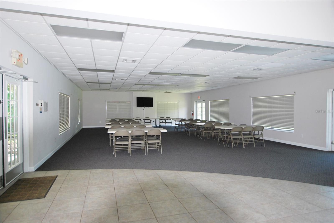
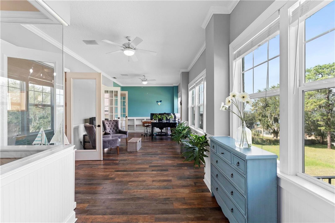
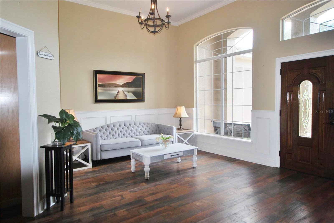

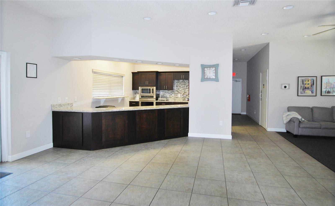
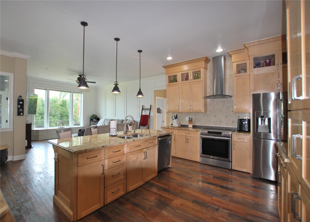
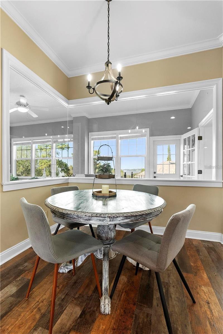

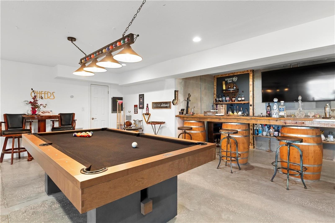
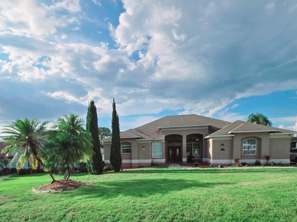
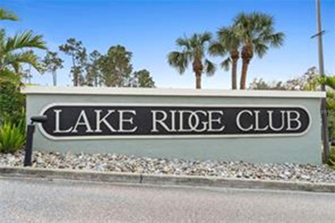

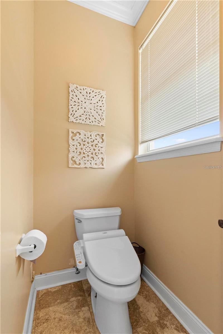


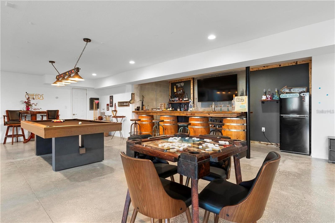
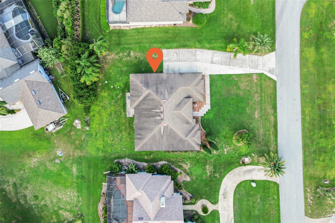
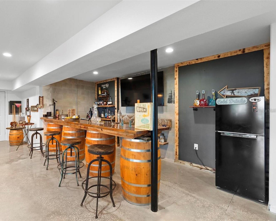

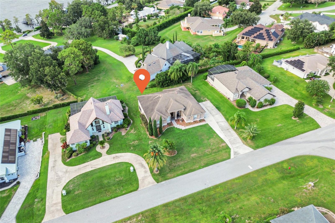
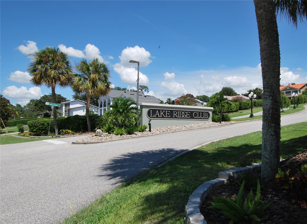

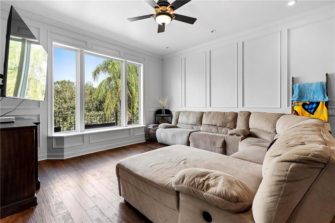
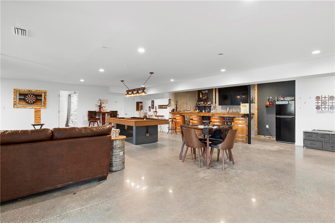

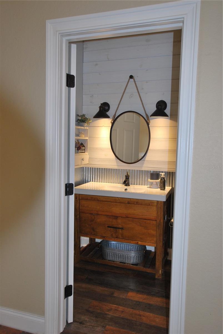

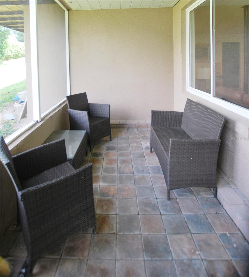
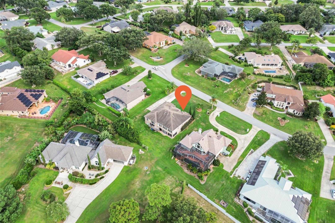
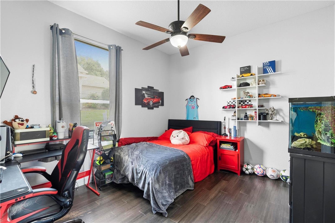
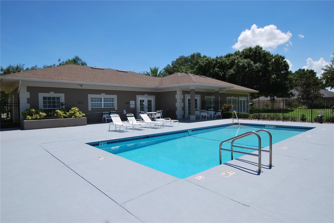
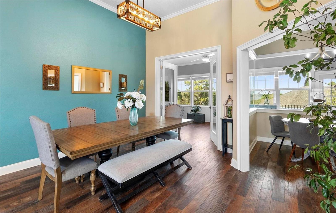
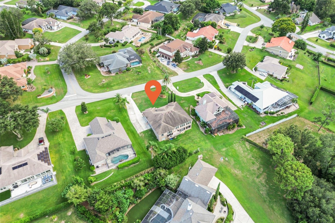
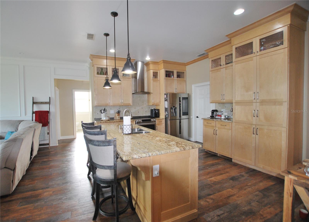
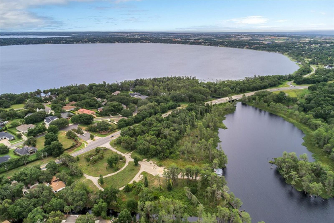
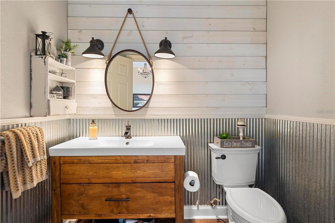

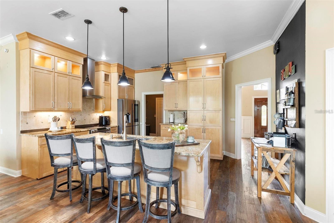



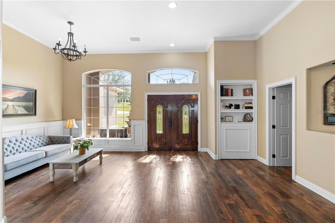
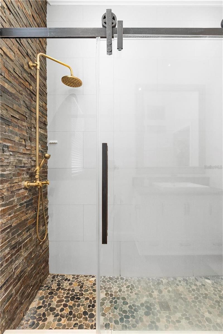

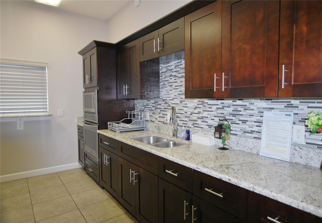

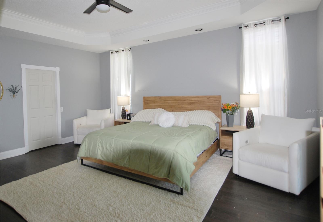
Active
12736 LAKE RIDGE CIR
$815,000
Features:
Property Details
Remarks
Welcome to this stunning one-of-a-kind residence in the serene and highly sought-after Lake Ridge Club community. With 6 bedrooms, 3.5 bathrooms, a spacious loft, and a fully finished basement, this home is designed for both comfort and entertaining. The split floor plan ensures privacy, with the expansive main bedroom serving as your personal retreat. It features coffered ceilings, double doors opening to a loft and balcony, and a spa-like en-suite bathroom complete with dual walk-in closets, double vanities, a large shower, and a separate toilet room. Adding a touch of intrigue, a custom-built library door conceals a hidden stairway to the finished basement—an entertainer’s paradise spanning over 2,100 sq ft. This level includes a second primary suite with a Jack-and-Jill bathroom, two additional bedrooms, a movie/media room, and a custom bar. The heart of the home is the chef’s kitchen, boasting custom cabinetry, granite countertops, stainless steel appliances, a prep sink, and soft-close drawers. Additional highlights include: • Remodeled guest and half-bath with farmhouse-inspired details • High-end waterproof laminate flooring throughout the main level • Brand new windows framing breathtaking lake views and sunsets • Redesigned laundry room/mud room with designer tile, butcher block counters • Screened-in porch for al-fresco dining and outdoor relaxation • Spacious backyard perfect for gatherings • Ample basement storage and a 2-car garage with ceiling-to-floor cabinetry This exceptional property blends elegance, functionality, and hidden charm—making it the perfect place to call home. CHECK OUT THE VIRTUAL TOUR FOR A STUNNING DRONE VIDEO SHOWCASING JUST HOW CLOSE THIS HOME IS TO THE LAKE! ***BONUS*** This property has an assumable mortgage with a balance of $283,000 at an interest rate of 2.875%. What more could you ask for?
Financial Considerations
Price:
$815,000
HOA Fee:
61
Tax Amount:
$6784.27
Price per SqFt:
$165.75
Tax Legal Description:
LAKE RIDGE CLUB SUB LOT 5 PB 28 PGS 39-40 ORB 5134 PG 1020
Exterior Features
Lot Size:
15150
Lot Features:
N/A
Waterfront:
No
Parking Spaces:
N/A
Parking:
Driveway
Roof:
Shingle
Pool:
No
Pool Features:
N/A
Interior Features
Bedrooms:
6
Bathrooms:
4
Heating:
Central
Cooling:
Central Air
Appliances:
Dishwasher, Disposal, Dryer, Microwave, Range, Washer, Water Filtration System
Furnished:
No
Floor:
Ceramic Tile, Concrete, Laminate, Wood
Levels:
Two
Additional Features
Property Sub Type:
Single Family Residence
Style:
N/A
Year Built:
1995
Construction Type:
Brick
Garage Spaces:
Yes
Covered Spaces:
N/A
Direction Faces:
South
Pets Allowed:
No
Special Condition:
None
Additional Features:
Garden, Sliding Doors
Additional Features 2:
Please contact Empire HOA Management.
Map
- Address12736 LAKE RIDGE CIR
Featured Properties