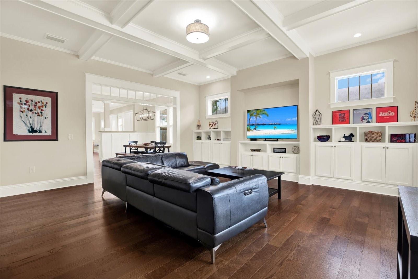
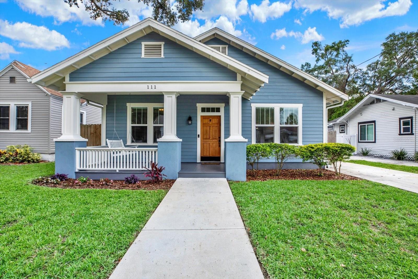
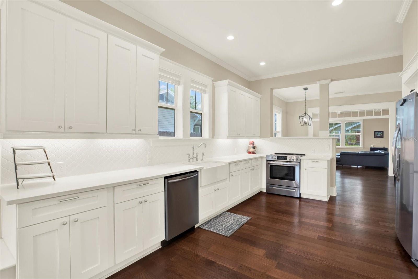
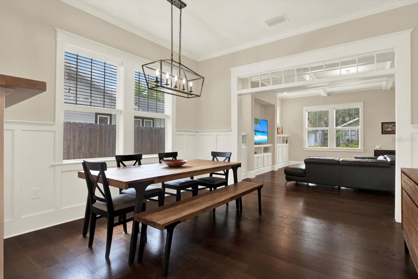
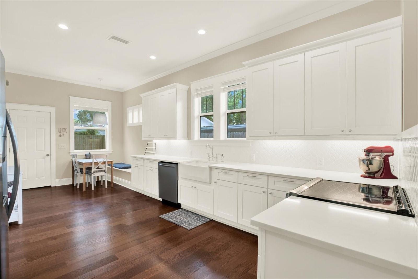
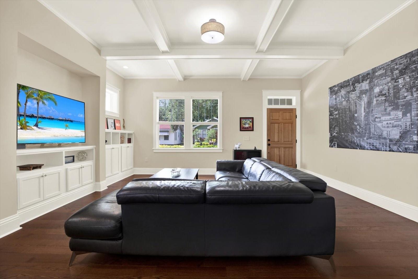
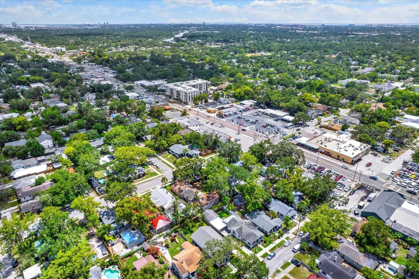
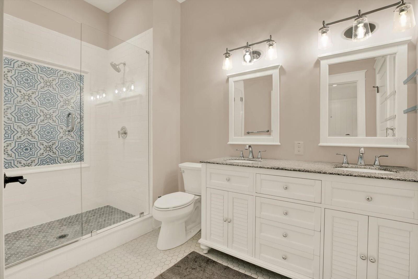

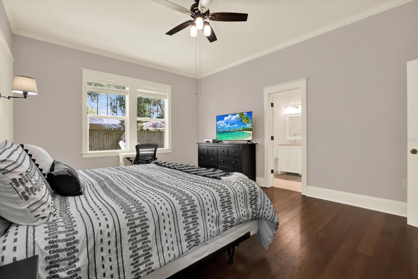
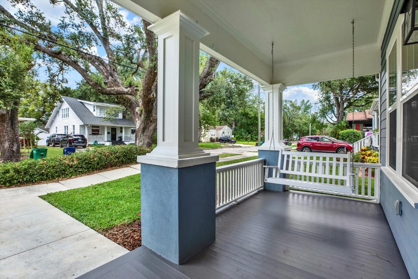
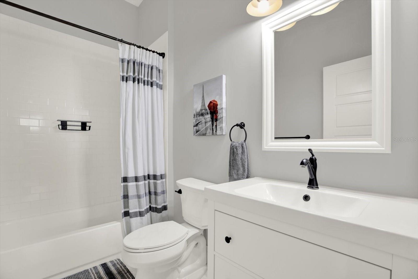
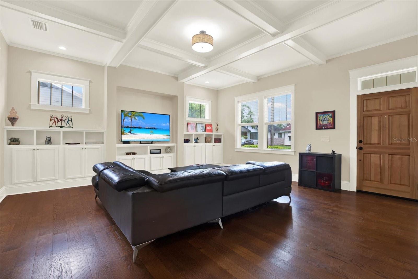
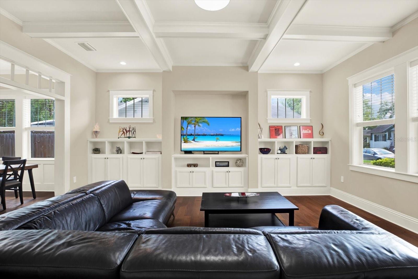
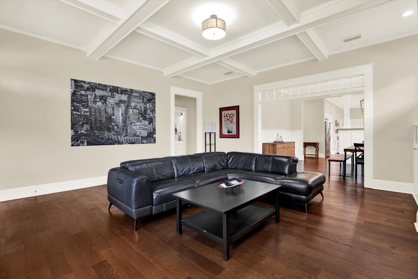
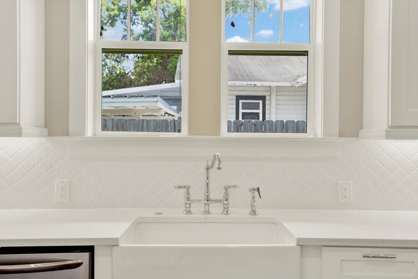
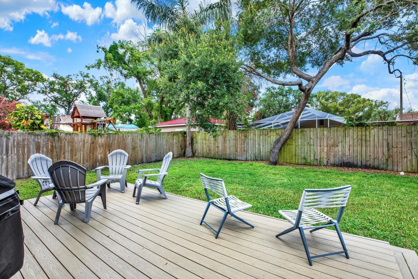
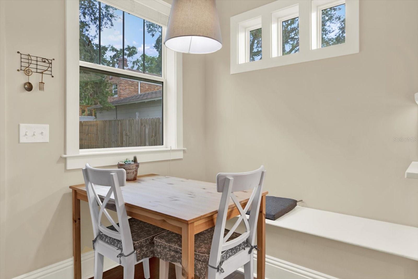
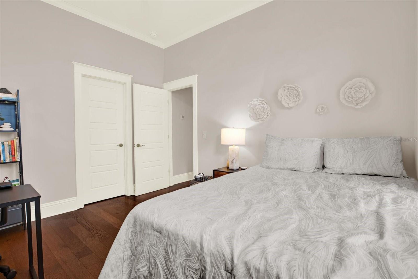
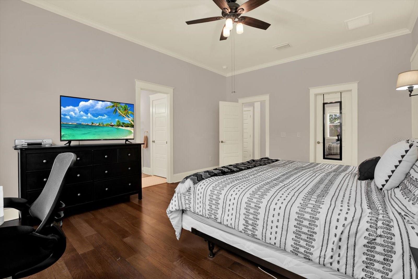
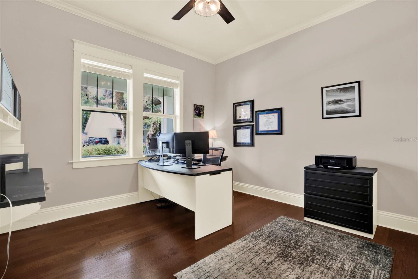
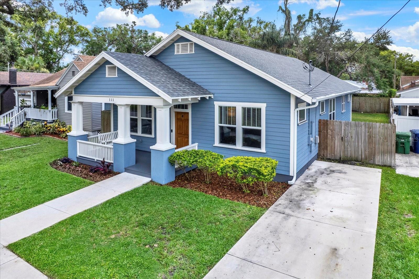
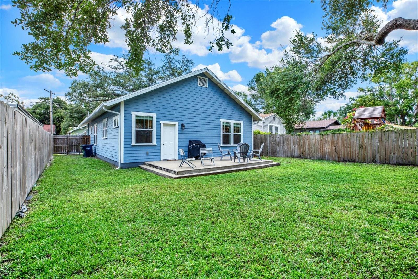
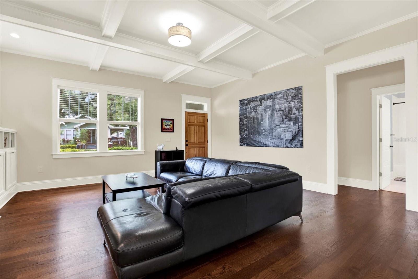
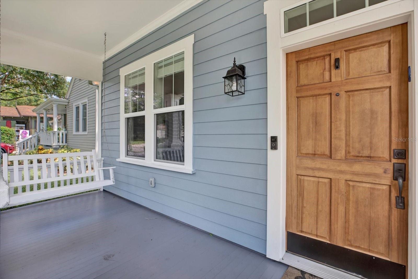
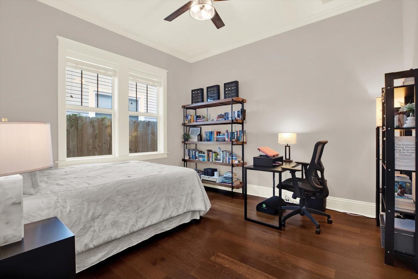
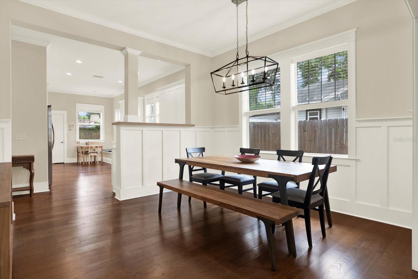
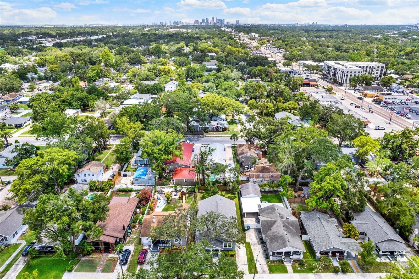
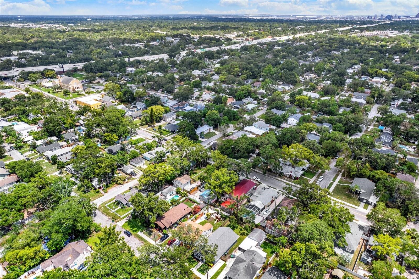
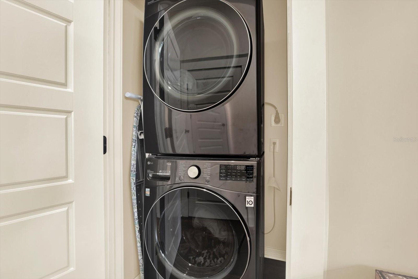
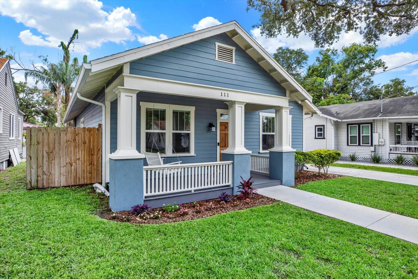
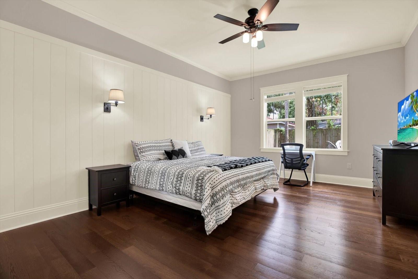
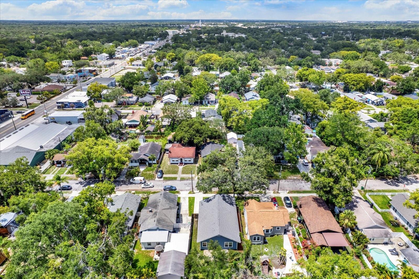
Active
111 E JEAN ST
$649,000
Features:
Property Details
Remarks
Step into timeless charm with all the modern conveniences! This stunning one-story home in Seminole Heights brings the best of both worlds—classic 1920s elegance meets fresh, energy-efficient upgrades. Think high coffered ceilings, beautiful wainscoting, and handcrafted built-ins, delivering that historic character you love, but without the hassle of a century-old home. The spacious open-concept floor plan keeps the vibe lively, with seamless flow between the living, dining, and kitchen areas—perfect for entertaining or simply soaking in the ambiance. The covered front porch is your front-row seat to neighborhood charm. The newly constructed deck in the backyard is ready for weekend BBQs. Inside, 10-foot ceilings, gleaming hardwood floors, and oversized baseboards add extra elegance. The thoughtfully designed kitchen is straight out of a dream—featuring a white porcelain farmhouse sink, stainless steel appliances, 42" shaker cabinets, sleek quartz counters, and a cozy built-in eat-in nook bathed in natural light. The primary suite is spacious and serene, boasting a large walk-in closet and luxurious en-suite bathroom and double vanity. The two additional bedrooms share a chic full bath with a bathtub-shower combo, offering comfort and style. And location? Unbeatable! Just around the corner from vibrant dining, nightlife, and entertainment scene. A quick drive to Tampa International Airport, USF, Downtown Tampa, and everything else this vibrant city has to offer! This home is the perfect blend of character, convenience, and modern ease—your dream home is waiting!
Financial Considerations
Price:
$649,000
HOA Fee:
N/A
Tax Amount:
$7280
Price per SqFt:
$362.17
Tax Legal Description:
NORTH PARK LOT 273
Exterior Features
Lot Size:
5850
Lot Features:
City Limits, Landscaped, Level, Near Public Transit, Street Brick
Waterfront:
No
Parking Spaces:
N/A
Parking:
N/A
Roof:
Shingle
Pool:
No
Pool Features:
N/A
Interior Features
Bedrooms:
3
Bathrooms:
2
Heating:
Central
Cooling:
Central Air
Appliances:
Dishwasher, Disposal, Electric Water Heater, Range, Refrigerator
Furnished:
No
Floor:
Hardwood
Levels:
One
Additional Features
Property Sub Type:
Single Family Residence
Style:
N/A
Year Built:
2020
Construction Type:
Block, Frame
Garage Spaces:
No
Covered Spaces:
N/A
Direction Faces:
North
Pets Allowed:
No
Special Condition:
None
Additional Features:
Lighting, Sidewalk
Additional Features 2:
N/A
Map
- Address111 E JEAN ST
Featured Properties